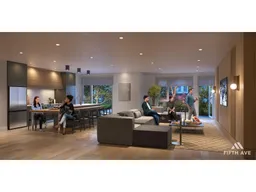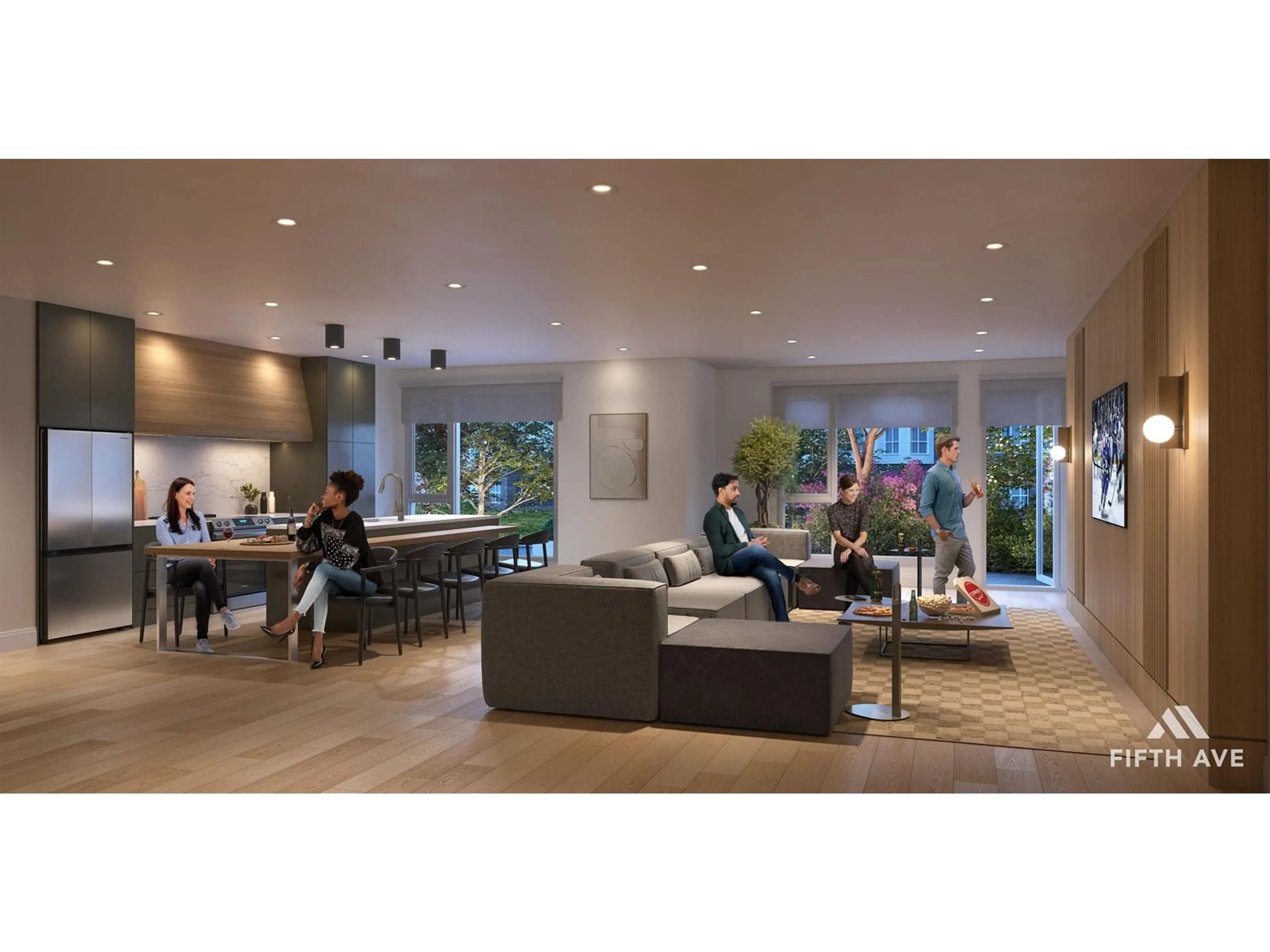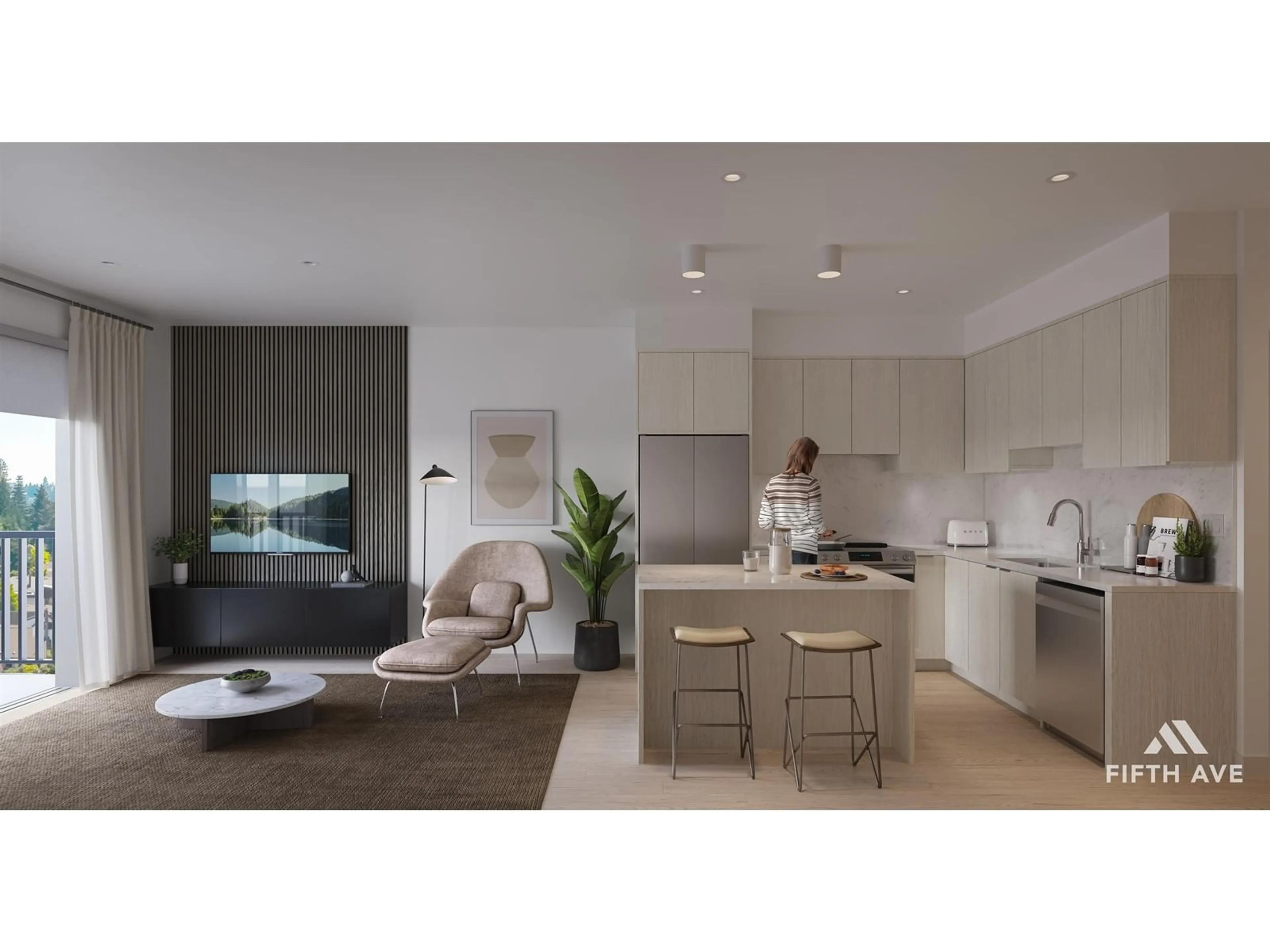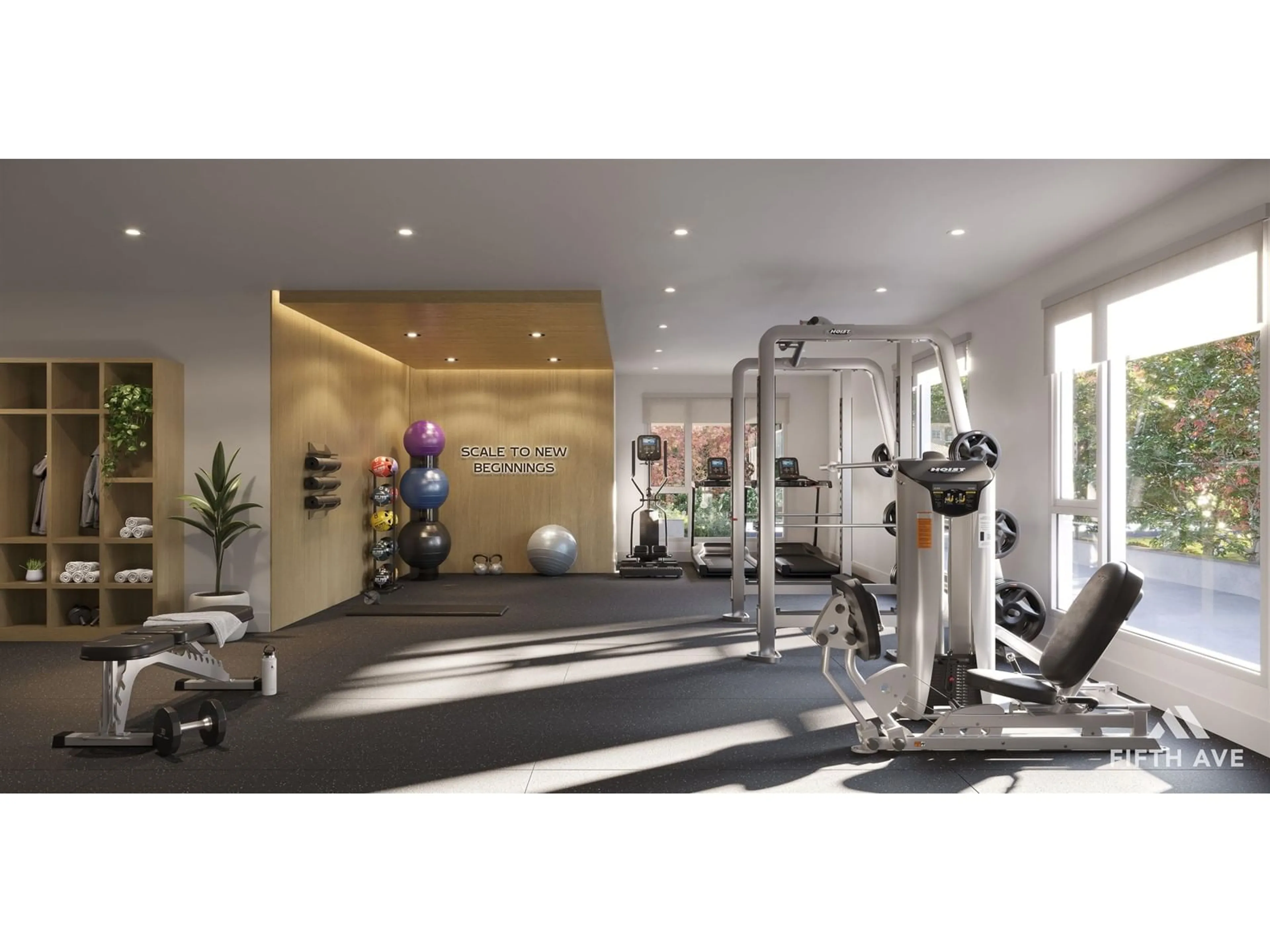511 20220 54A AVENUE, Langley, British Columbia N0N0N0
Contact us about this property
Highlights
Estimated ValueThis is the price Wahi expects this property to sell for.
The calculation is powered by our Instant Home Value Estimate, which uses current market and property price trends to estimate your home’s value with a 90% accuracy rate.Not available
Price/Sqft$1,029/sqft
Est. Mortgage$1,803/mo
Maintenance fees$165/mo
Tax Amount ()-
Days On Market48 days
Description
Discover a unique blend of style and functionality in this stunning studio with a versatile flex room and sleek bathroom. The heart of the home is the designer kitchen, boasting premium Samsung stainless steel appliances and elegant quartz countertops. The adaptable flex room offers limitless possibilities-create your ideal home office, extra storage, or expand your wardrobe space to fit your lifestyle perfectly. Every detail, from modern fixtures to chic finishes, has been carefully curated to enhance your living experience. Nestled in the vibrant heart of Langley City, this residence is steps away from the future Skytrain station, restaurants, and grocery stores. Whether you seek a peaceful retreat or an energetic urban lifestyle, Scale offers the perfect balance. Don't miss out! (id:39198)
Property Details
Interior
Features
Exterior
Features
Parking
Garage spaces 1
Garage type Underground
Other parking spaces 0
Total parking spaces 1
Condo Details
Amenities
Air Conditioning, Exercise Centre, Laundry - In Suite
Inclusions
Property History
 4
4


