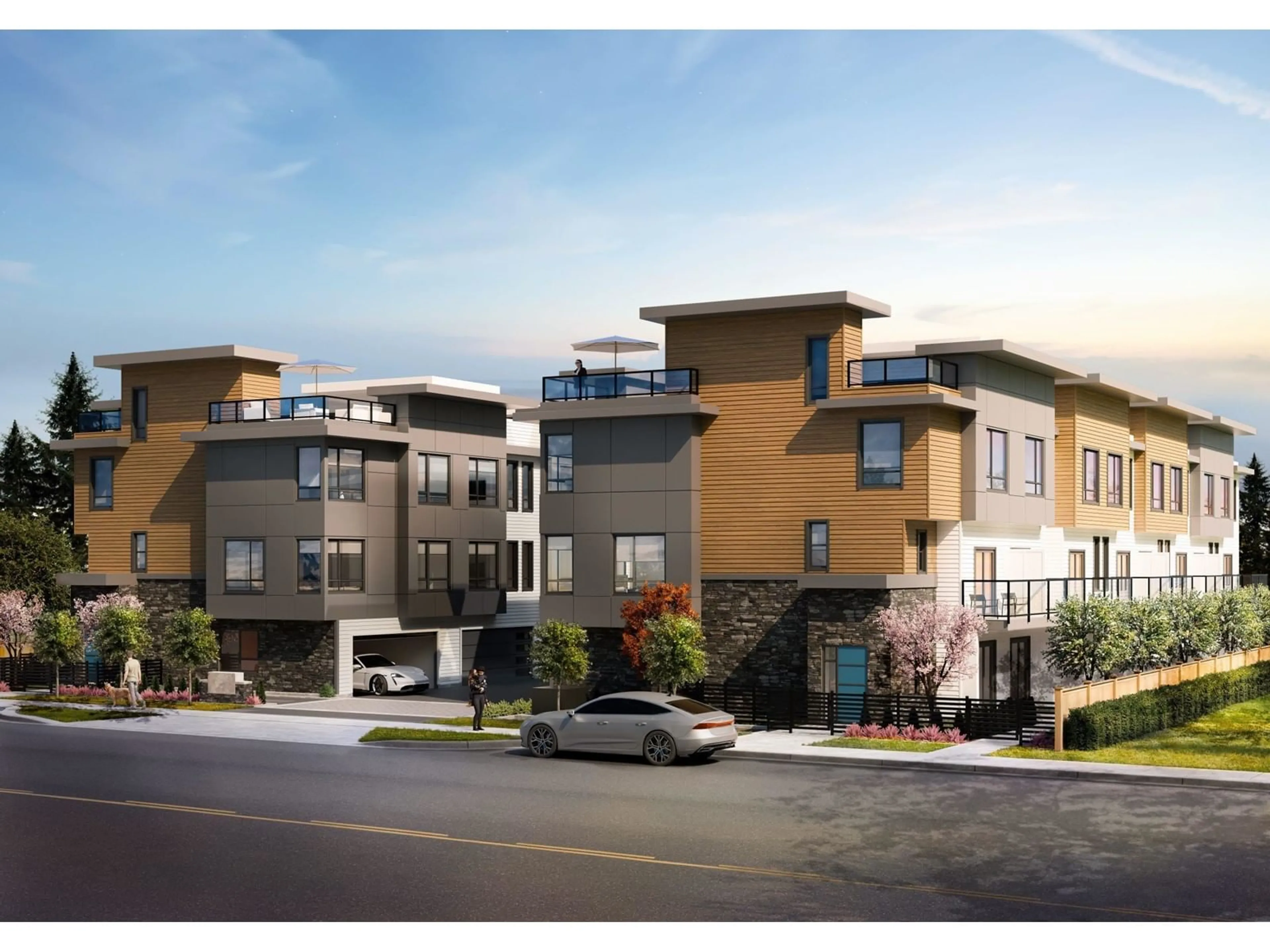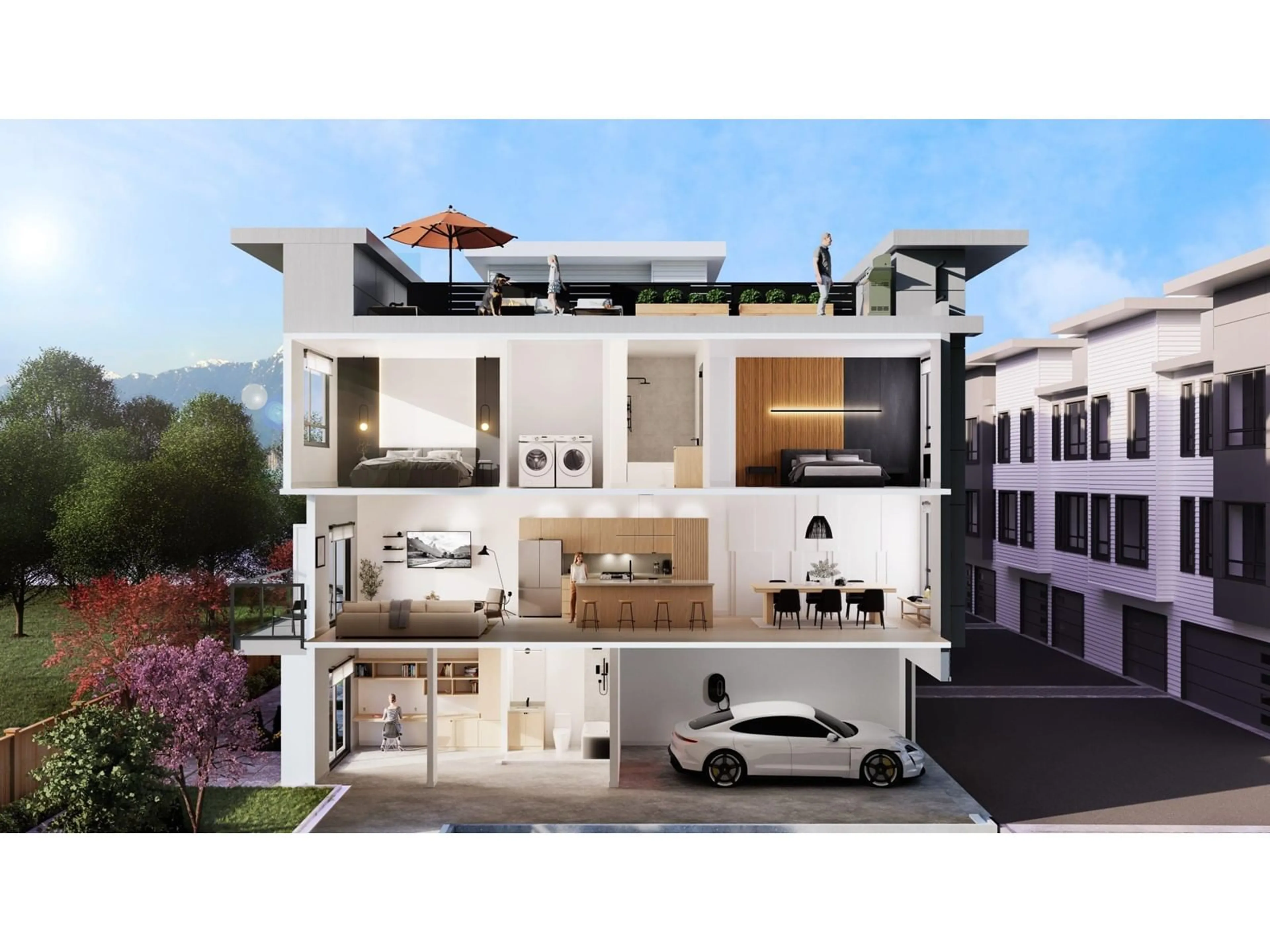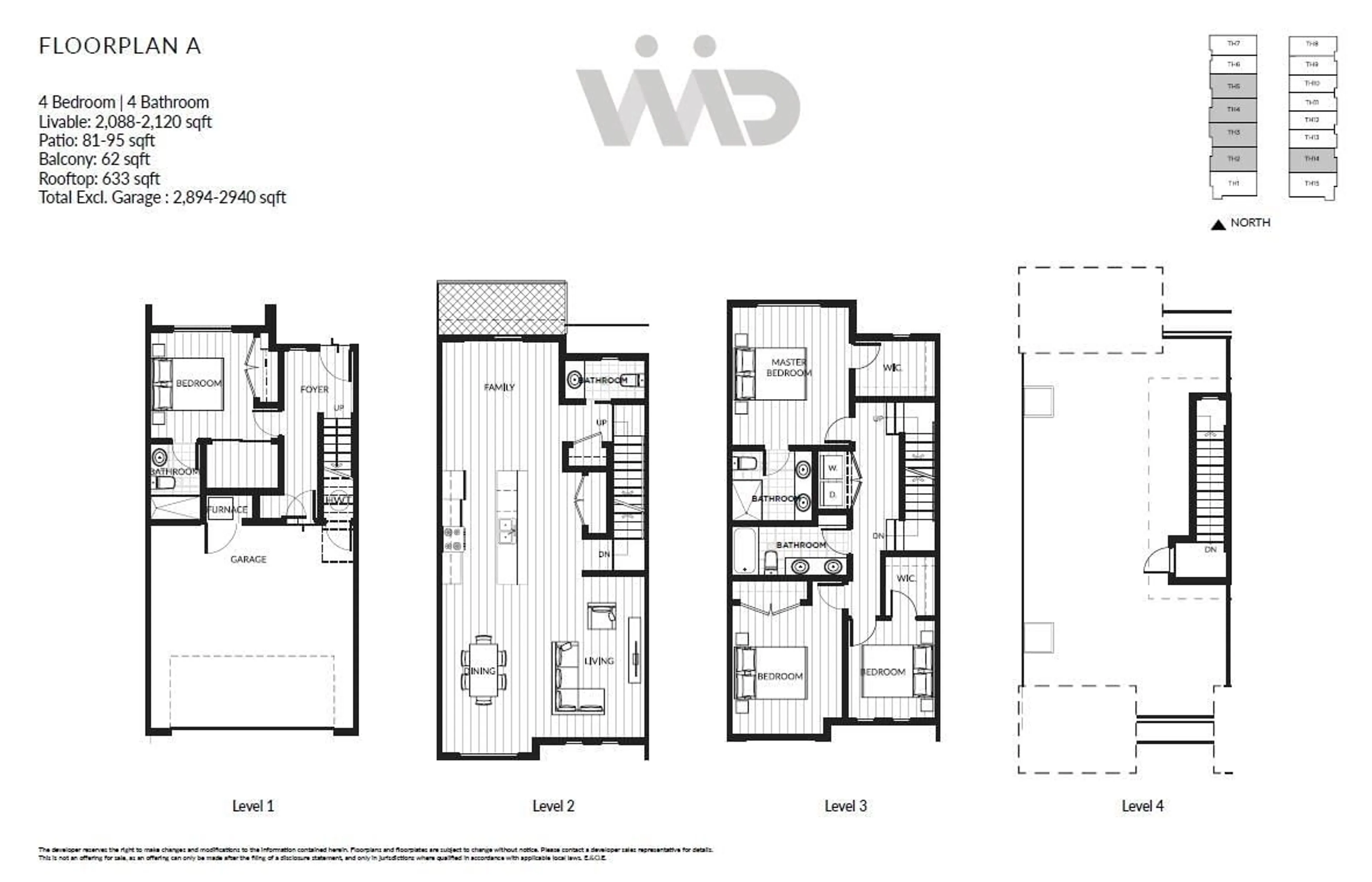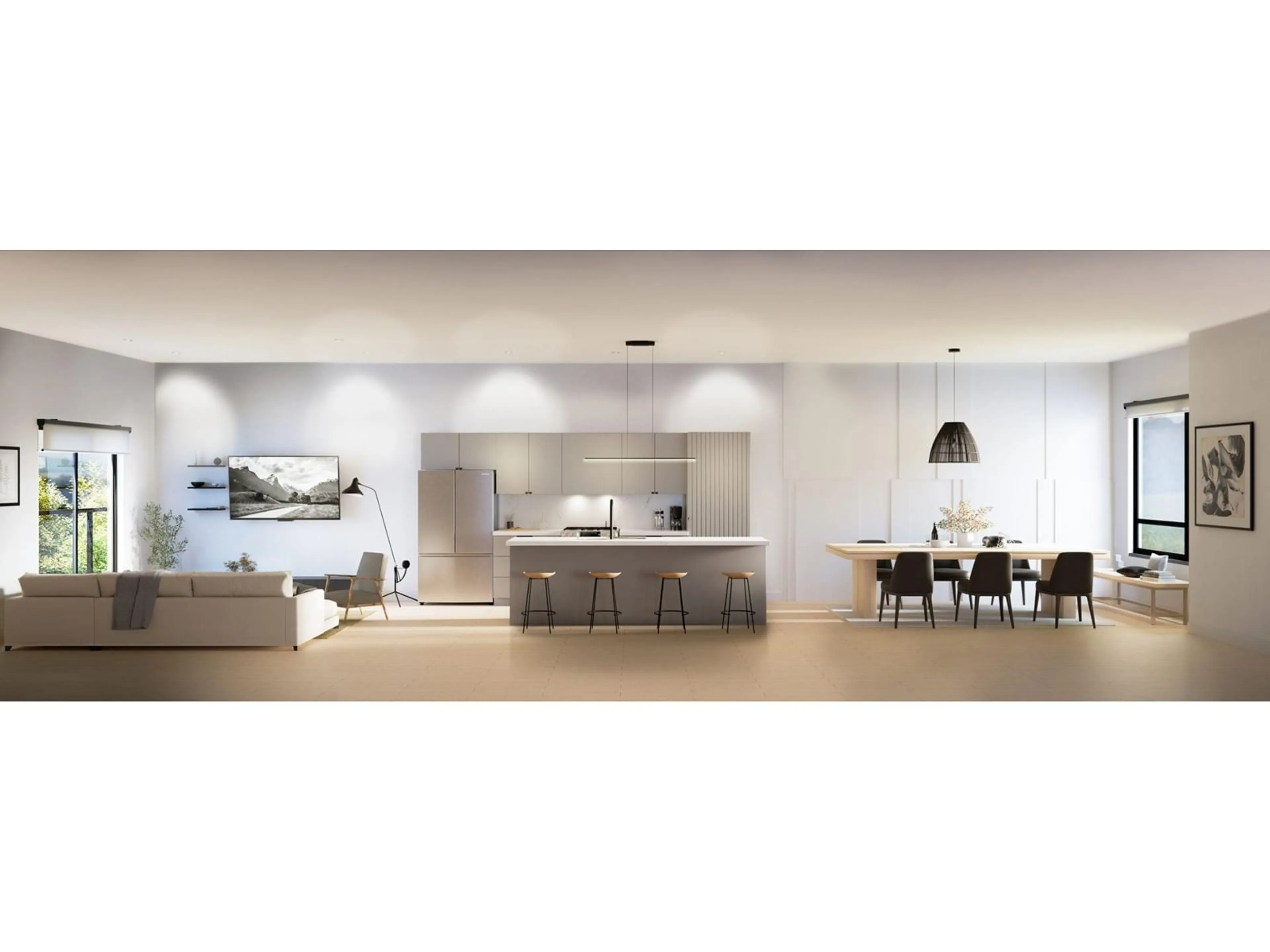5 19667 55A AVENUE, Langley, British Columbia V3A0R8
Contact us about this property
Highlights
Estimated ValueThis is the price Wahi expects this property to sell for.
The calculation is powered by our Instant Home Value Estimate, which uses current market and property price trends to estimate your home’s value with a 90% accuracy rate.Not available
Price/Sqft$540/sqft
Est. Mortgage$4,852/mo
Maintenance fees$382/mo
Tax Amount ()-
Days On Market96 days
Description
Motivated Seller, CALL FOR MORE DETAILS. WELCOME TO VIVID TOWNHOMES! This stunning 4 BED + 3.5 BATH home offers an open concept kitchen with elegant shaker cabinets, a large kitchen island featuring a quartz waterfall countertop, and high-end stainless steel appliances, including a gas range. Enjoy the seamless flow of durable laminate flooring into the spacious living and dining areas, all under impressive 9' ceilings with forced air heating and A/C. The upper level hosts a luxurious primary suite with a double vanity and two additional spacious bedrooms. A highlight of this home is the expansive 633 SQFT rooftop deck equipped with a gas hookup, perfect for entertaining. Additional features include a side-by-side car garage with EV roughed-in! $20K decorating allowance included. (id:39198)
Property Details
Interior
Features
Exterior
Features
Parking
Garage spaces 2
Garage type Garage
Other parking spaces 0
Total parking spaces 2
Condo Details
Amenities
Laundry - In Suite
Inclusions
Property History
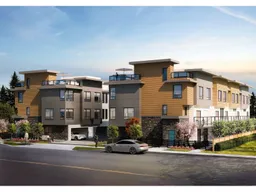 5
5
