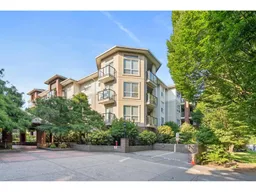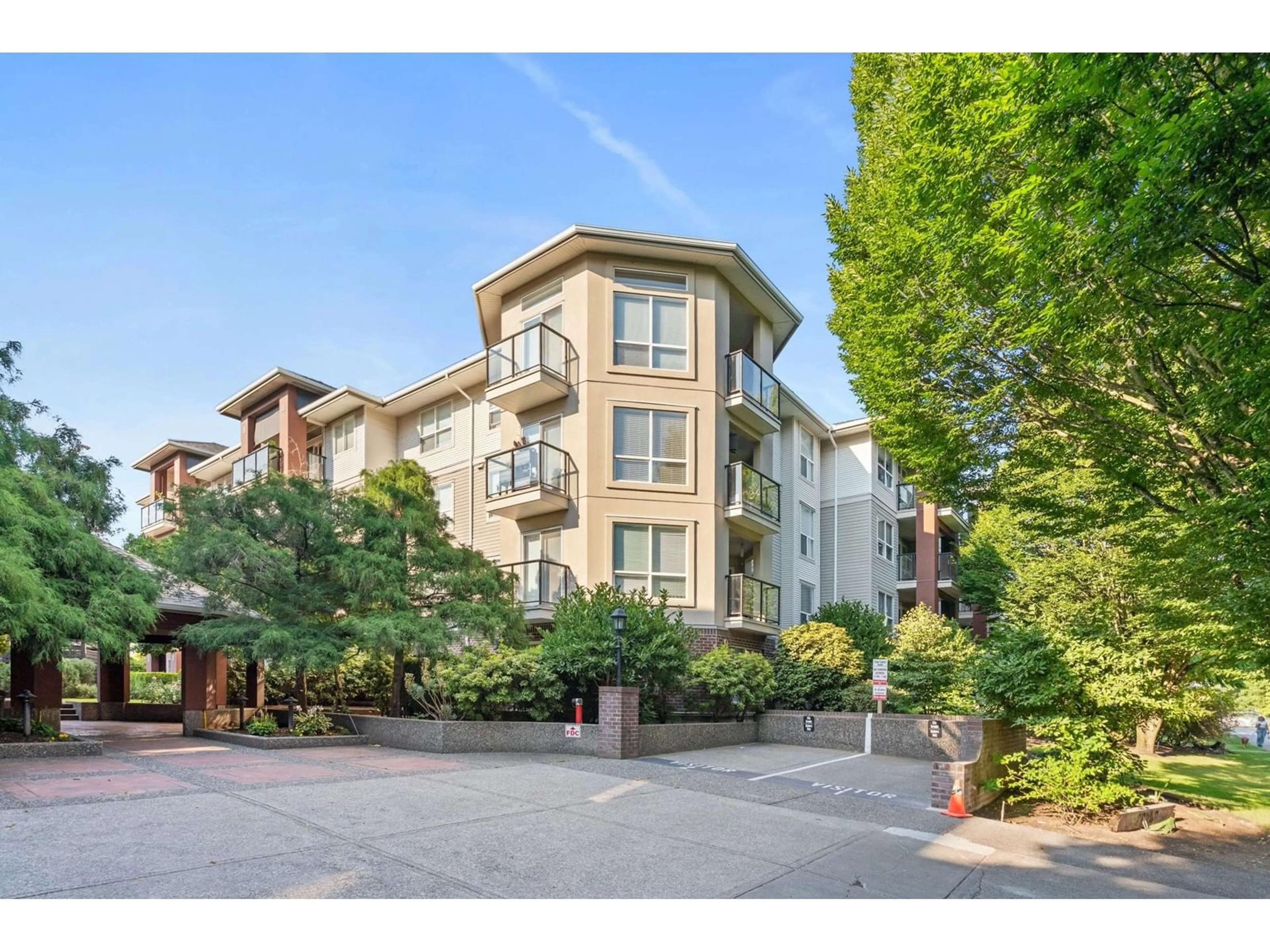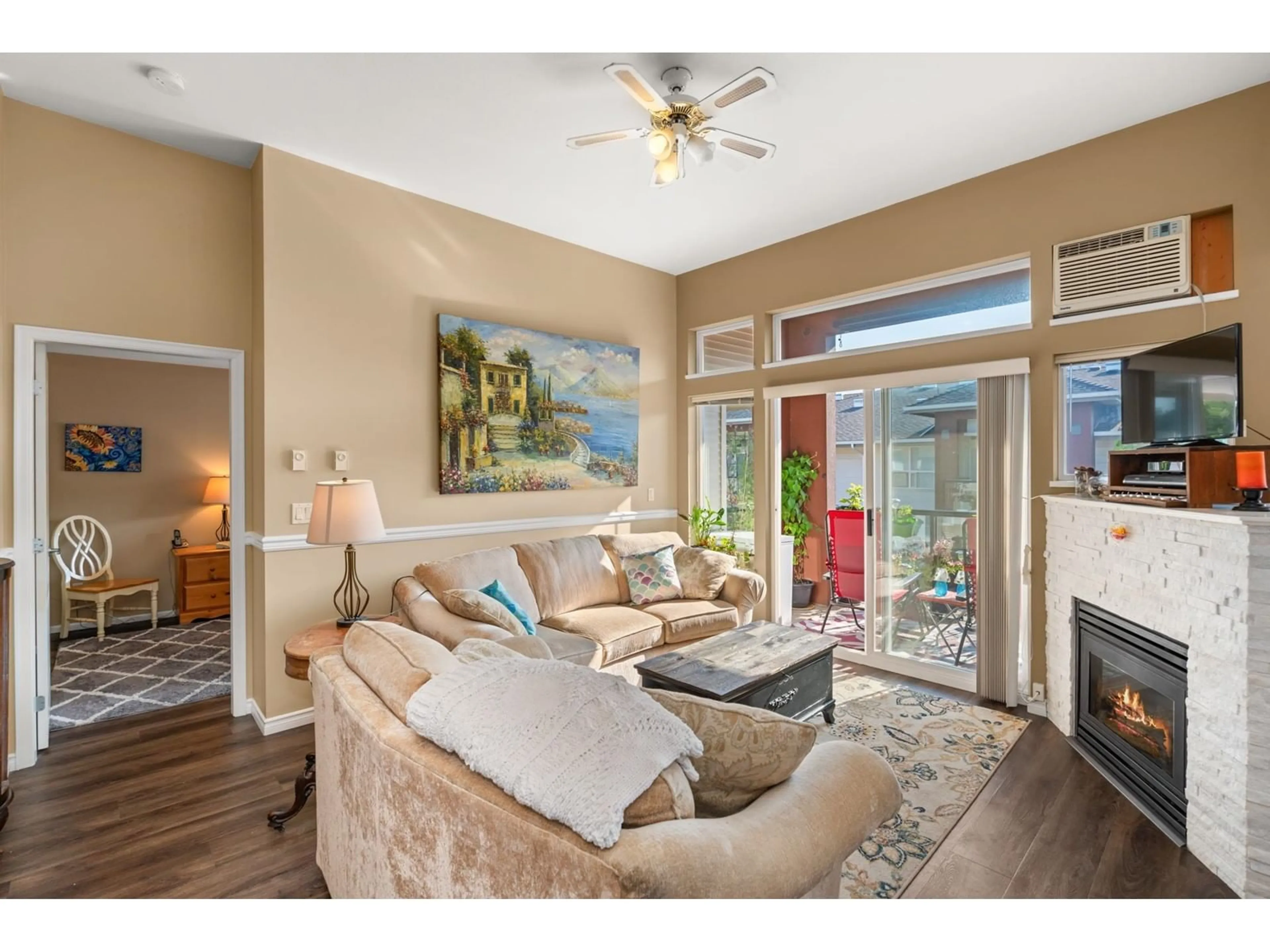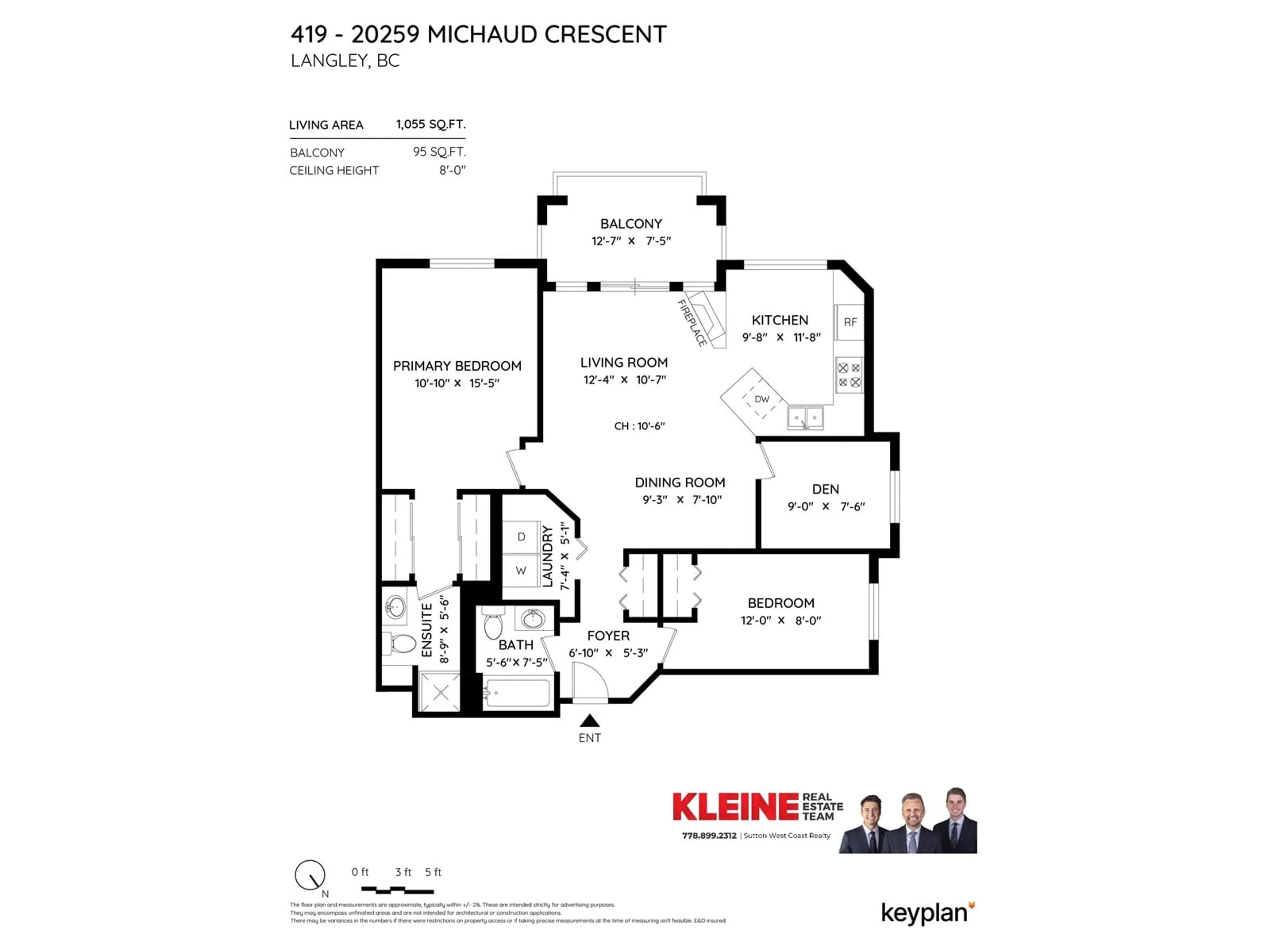419 20259 MICHAUD CRESCENT, Langley, British Columbia V3A8L1
Contact us about this property
Highlights
Estimated ValueThis is the price Wahi expects this property to sell for.
The calculation is powered by our Instant Home Value Estimate, which uses current market and property price trends to estimate your home’s value with a 90% accuracy rate.Not available
Price/Sqft$502/sqft
Est. Mortgage$2,276/mo
Maintenance fees$592/mo
Tax Amount ()-
Days On Market104 days
Description
Top floor with 10 ft ceilings! This charming 2-bed, 2-bath corner unit includes a LARGE 9 x 7'6 ft den with a window. With 1,055 sqft of space, this home has abundant natural light with southwest exposure. Enjoy the privacy of bedrooms on opposite sides, sharing walls with only one neighbor. Features include an updated gas fireplace design in the living room, a recently replaced washer and dryer in a dedicated laundry room, and upgraded luxury vinyl plank floors. The large den with a big window has potential to serve as a third bedroom. Located close to walking trails, Brydon Lagoon, two blocks from the upcoming skytrain station, and within walking distance to shopping and restaurants. (id:39198)
Property Details
Exterior
Features
Parking
Garage spaces 1
Garage type Underground
Other parking spaces 0
Total parking spaces 1
Condo Details
Amenities
Clubhouse, Exercise Centre
Inclusions
Property History
 20
20


