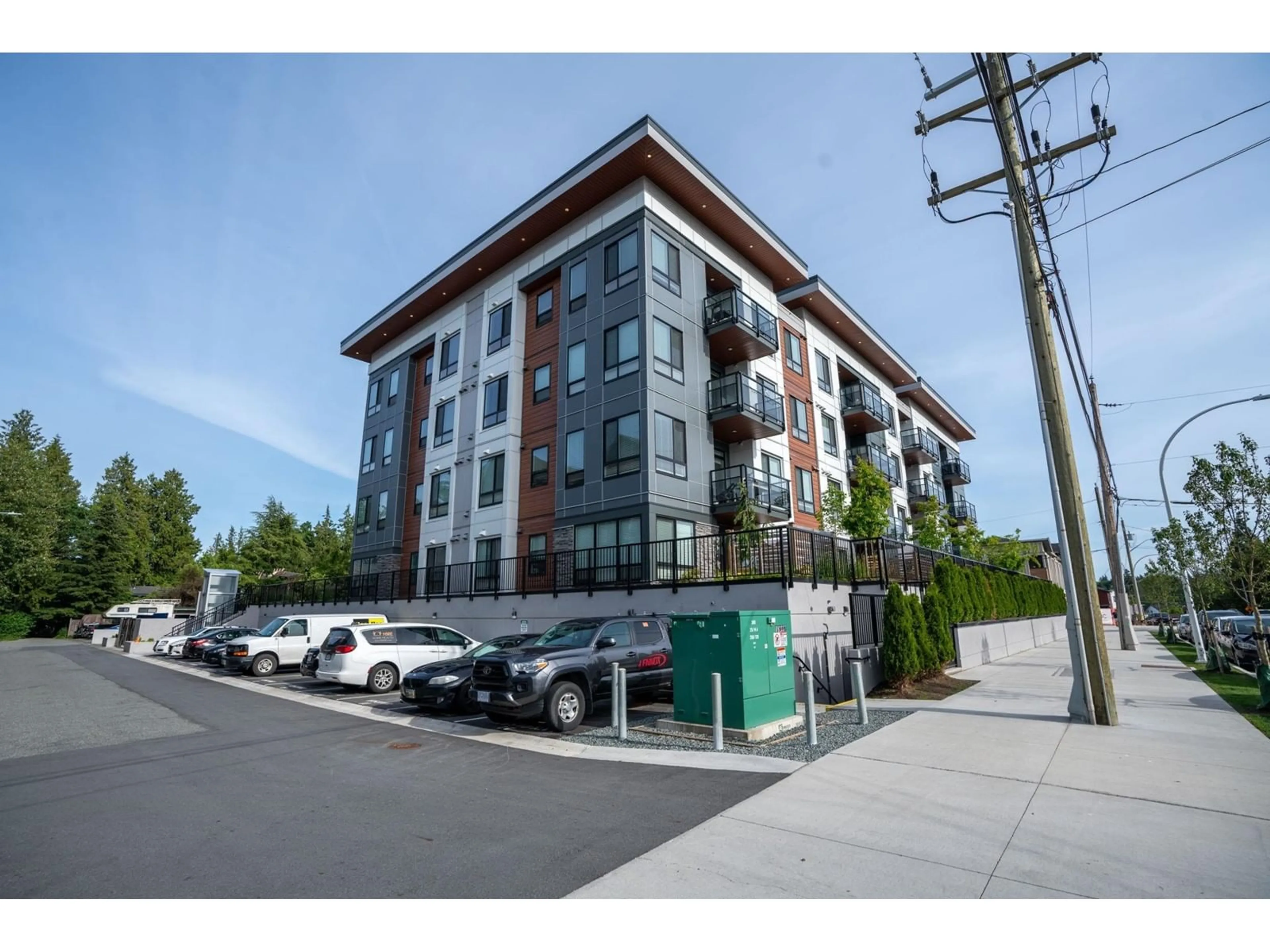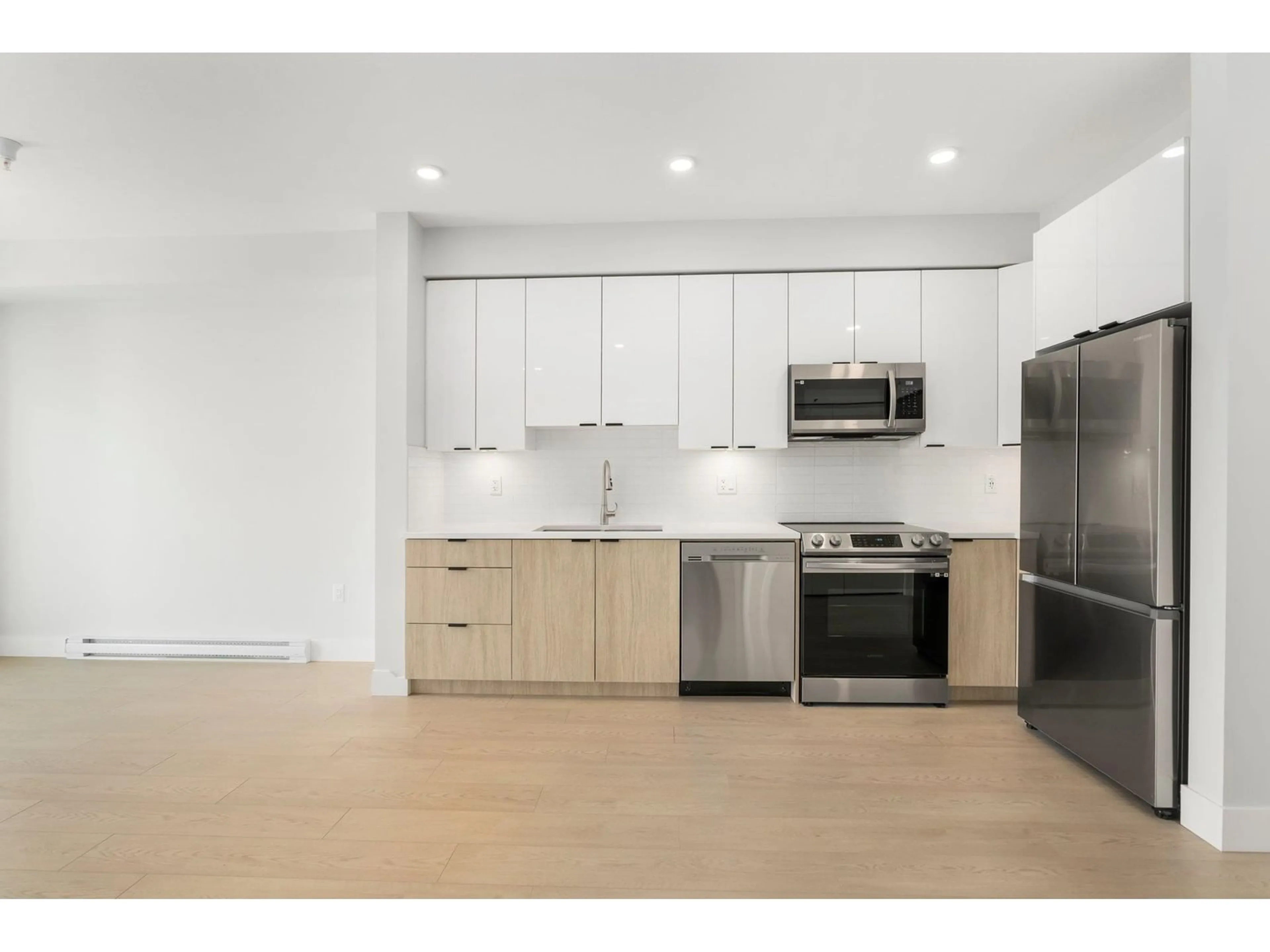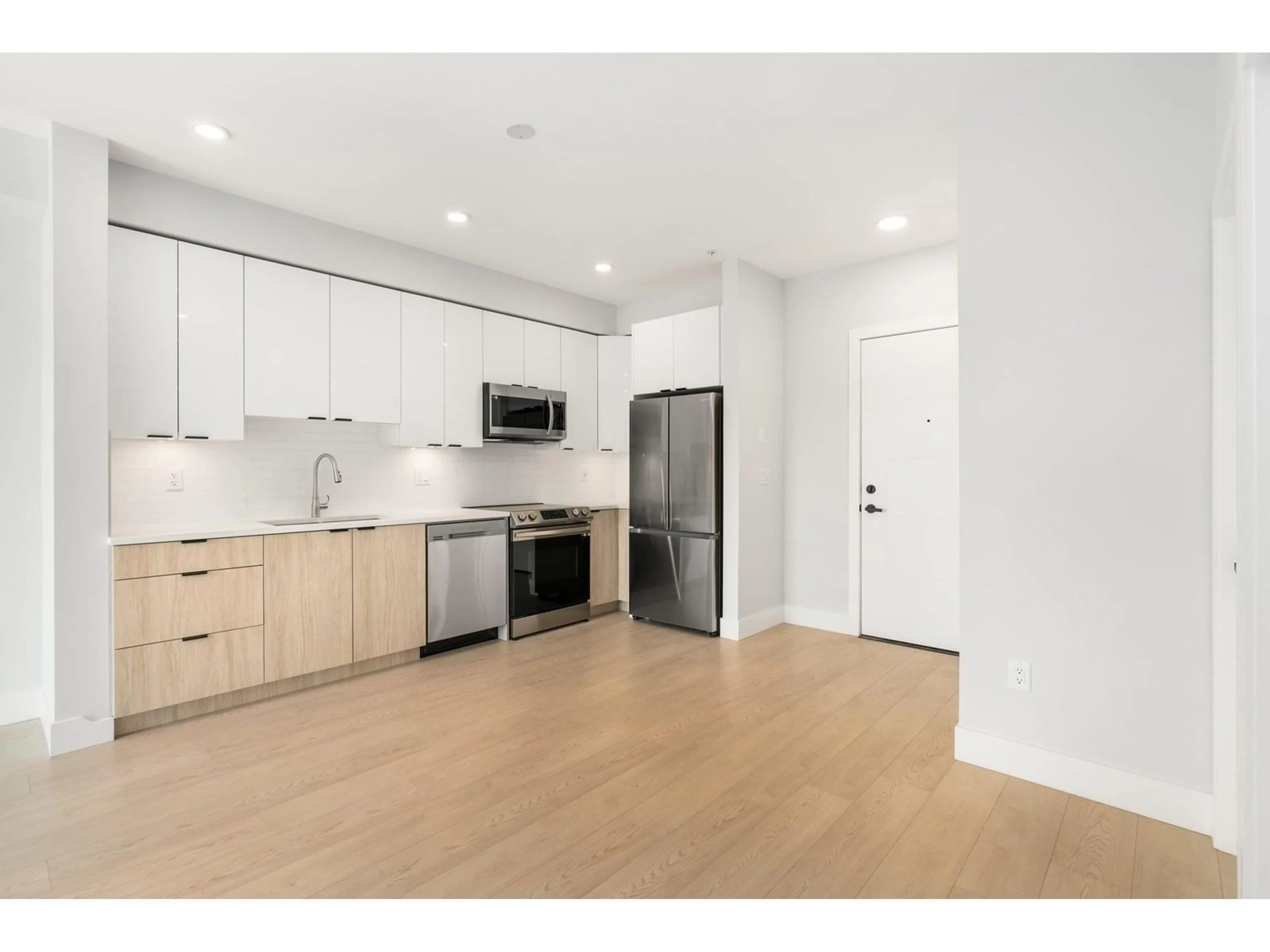409 19825 54 AVENUE, Langley, British Columbia V3A3W4
Contact us about this property
Highlights
Estimated ValueThis is the price Wahi expects this property to sell for.
The calculation is powered by our Instant Home Value Estimate, which uses current market and property price trends to estimate your home’s value with a 90% accuracy rate.Not available
Price/Sqft$771/sqft
Est. Mortgage$2,555/mo
Maintenance fees$422/mo
Tax Amount ()-
Days On Market125 days
Description
Welcome to this centrally located residence, just moments away from the future Skytrain in Langley City! This impeccably maintained top-floor condo is brand new, featuring 2 spacious bedrooms, along with 2 full bathrooms. The well-designed layout includes one ensuite, with 20 Foot high ceilings and another bathroom. The home offers stainless steel appliances, quartz countertops, laminate flooring, and convenient in-suite laundry. Enjoy western exposure from your generously sized private outdoor space. Elevated above neighboring homes, this home includes 1 parking stall, along with plenty of visitor parking and ample street parking. Ideal for down-sizers or young families! OPEN HOUSE SATURDAY JULY 27 @ 1-3PM & SUNDAY JULY 28 @ 1-3PM (id:39198)
Property Details
Interior
Features
Exterior
Features
Condo Details
Amenities
Clubhouse, Laundry - In Suite, Recreation Centre, Storage - Locker
Inclusions
Property History
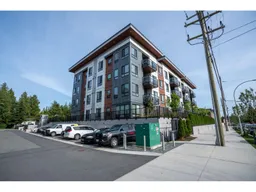 20
20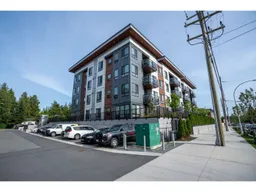 27
27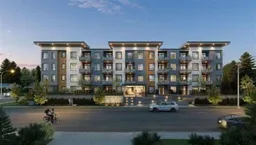 10
10
