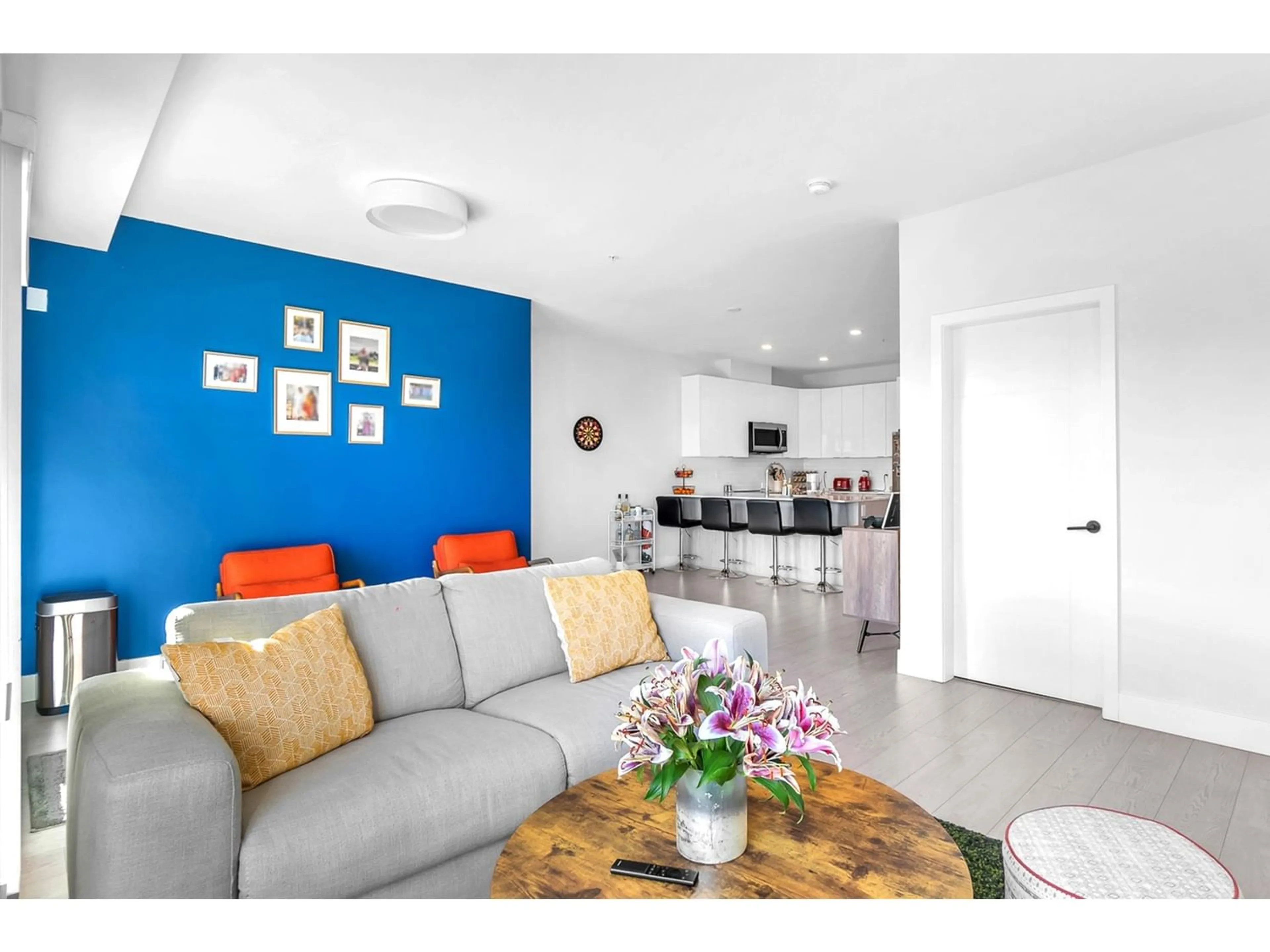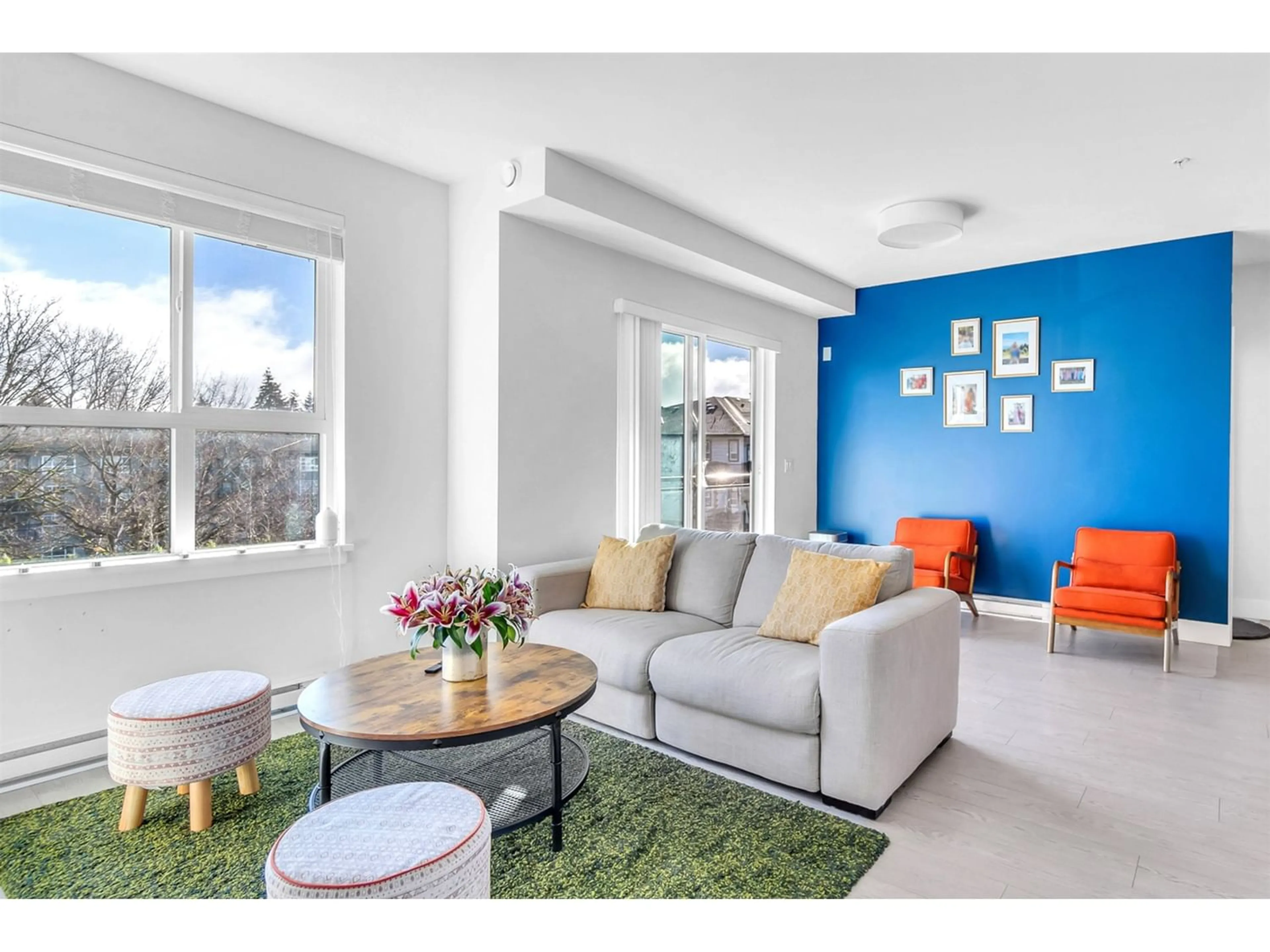408 5486 199A STREET, Langley, British Columbia V3A0N6
Contact us about this property
Highlights
Estimated ValueThis is the price Wahi expects this property to sell for.
The calculation is powered by our Instant Home Value Estimate, which uses current market and property price trends to estimate your home’s value with a 90% accuracy rate.Not available
Price/Sqft$662/sqft
Days On Market113 days
Est. Mortgage$2,920/mth
Maintenance fees$350/mth
Tax Amount ()-
Description
Experience luxury living with this expansive over 1000 sq. ft unit , above the average, Very Spacious 4th floor unit with 2-bed & 2-bath PLUS den with large living room boasts 9-foot-high ceilings, contemporary open-concept kitchen with stainless steel appliances and granite countertops, plus in-suite laundry. Large spacious Den makes working from home more enjoyable. Enjoy the perks of a modern lifestyle with amenities like Gym, community hall and yoga room. Open concept design blends living, dining, and kitchen seamlessly. Sound limiting walls and high ceilings provide peace and privacy. Don't miss the opportunity to make this incredible home yours. Close to Willowbrook mall, London drugs, walmart, home depot, costco and more. Book appointment ASAP for private viewing. Don't miss it (id:39198)
Property Details
Interior
Features
Exterior
Features
Parking
Garage spaces 1
Garage type Underground
Other parking spaces 0
Total parking spaces 1
Condo Details
Amenities
Clubhouse, Laundry - In Suite, Recreation Centre, Storage - Locker
Inclusions
Property History
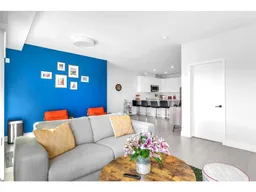 17
17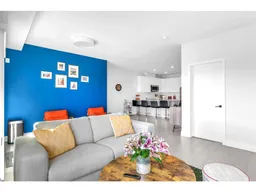 28
28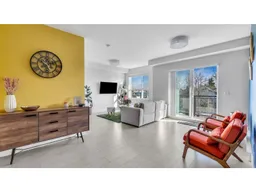 26
26
