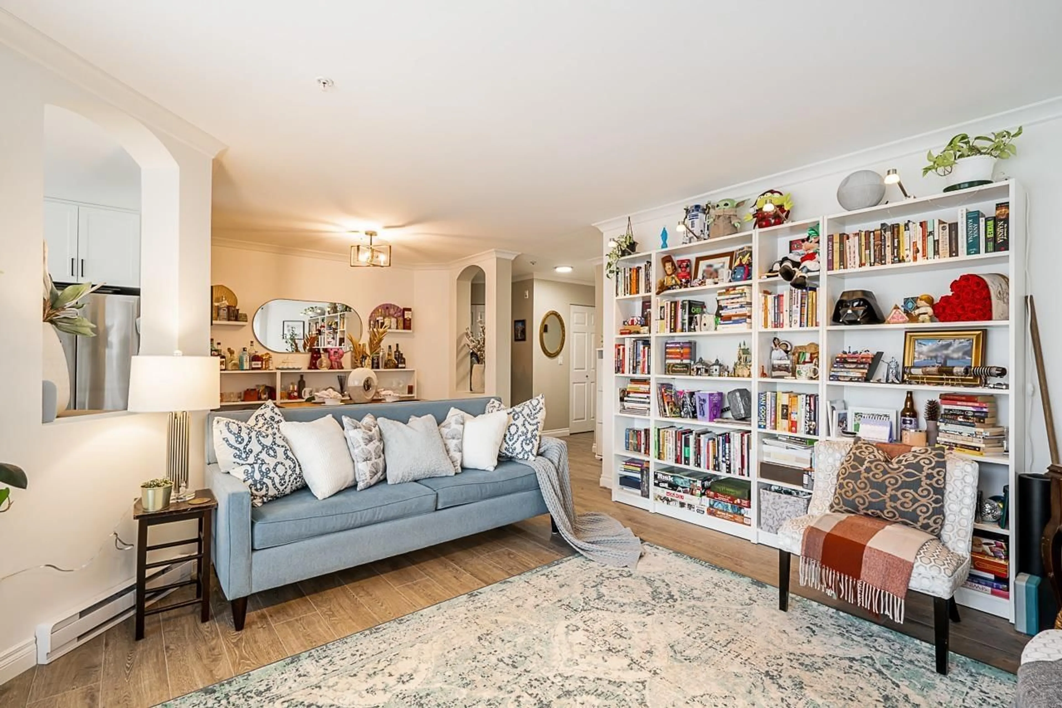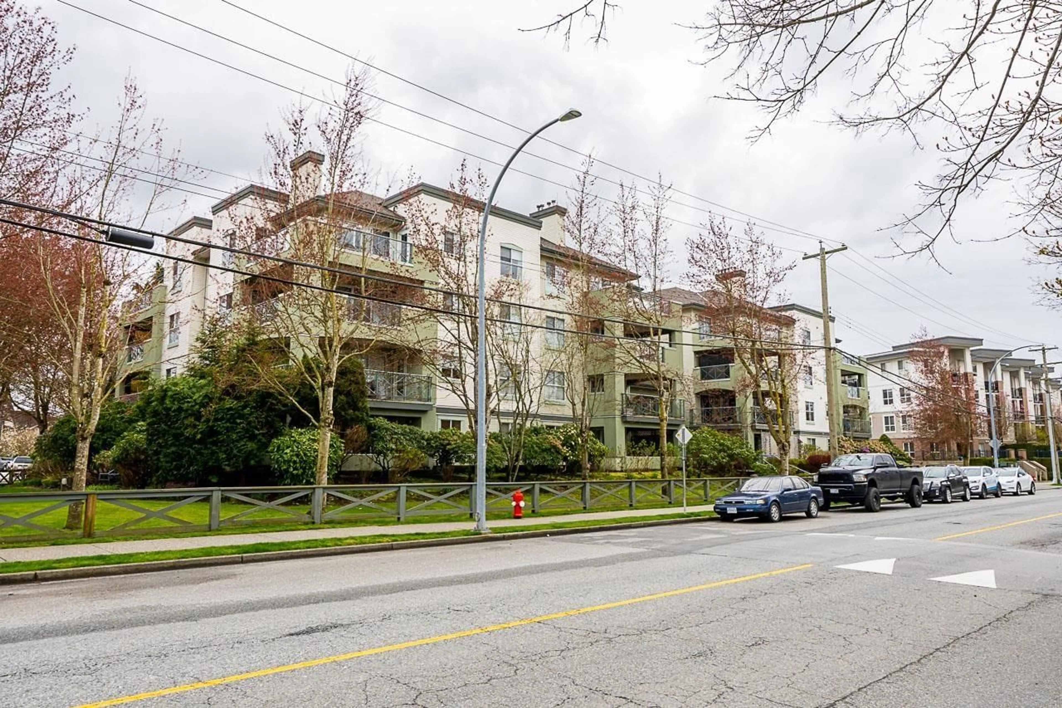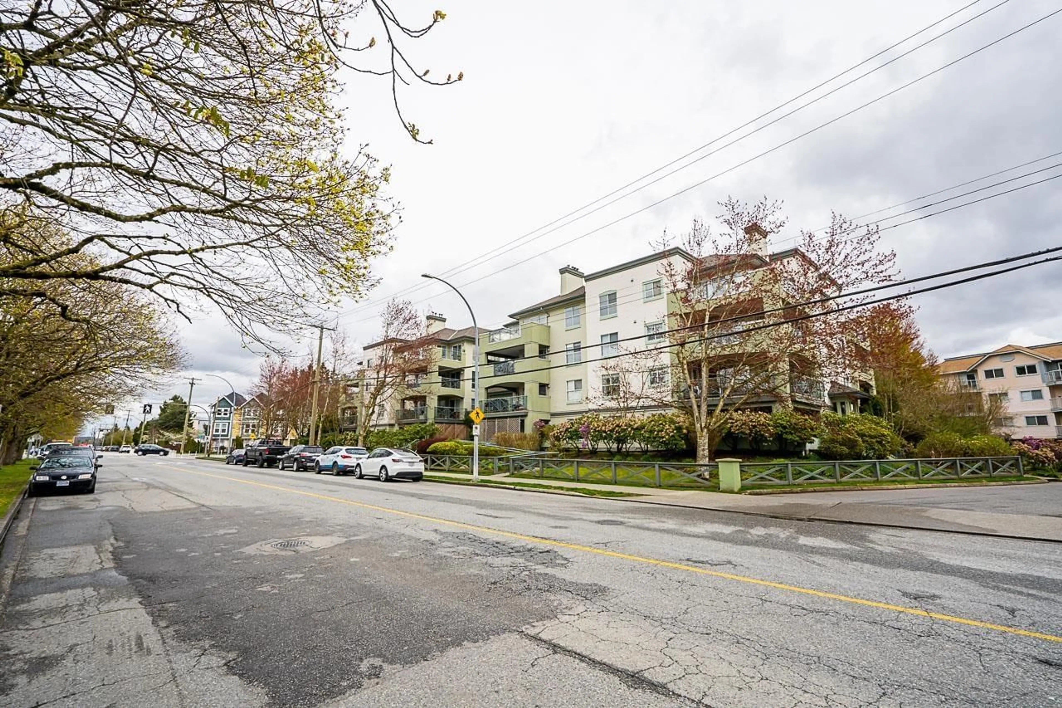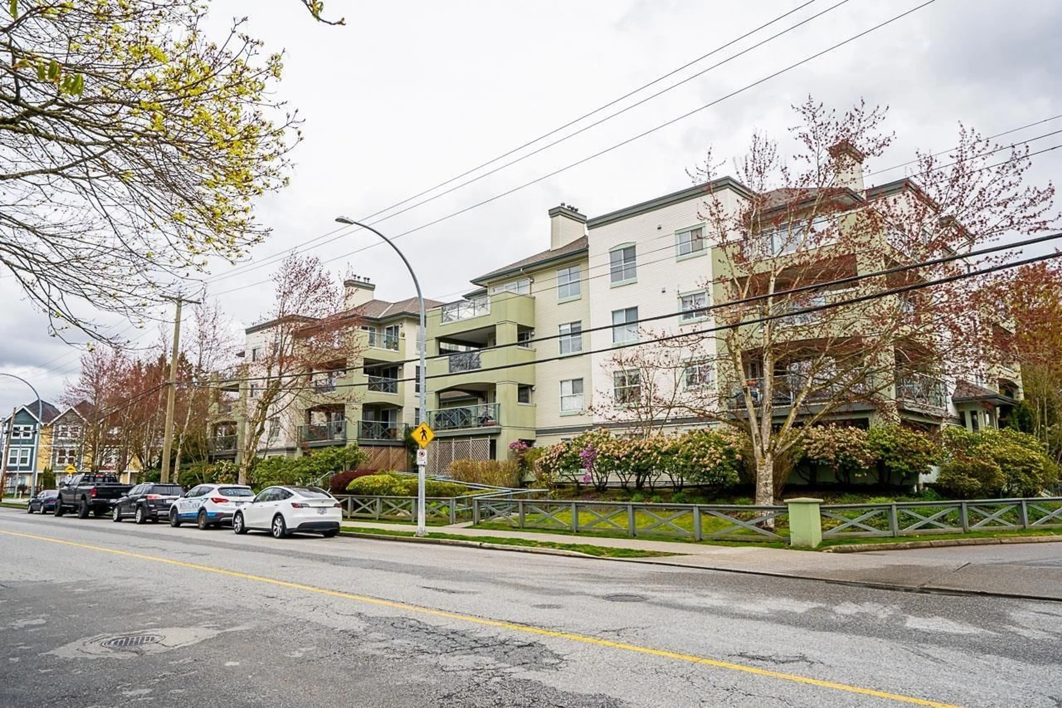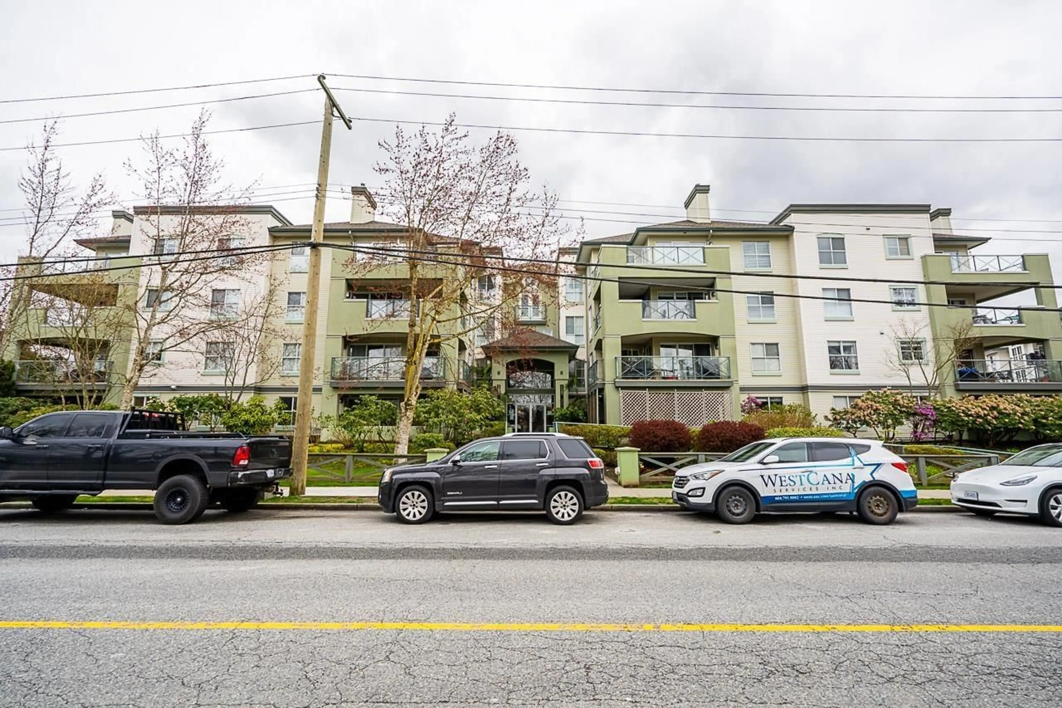407 20110 MICHAUD CRESCENT, Langley, British Columbia V3A4B1
Contact us about this property
Highlights
Estimated ValueThis is the price Wahi expects this property to sell for.
The calculation is powered by our Instant Home Value Estimate, which uses current market and property price trends to estimate your home’s value with a 90% accuracy rate.Not available
Price/Sqft$620/sqft
Est. Mortgage$2,744/mo
Maintenance fees$520/mo
Tax Amount ()-
Days On Market53 days
Description
Welcome to this newly renovated, stunning 2 bed 2 bath condo in the heart of Langley! Close to the future skytrain. This top-floor unit boasts an impressive 1,030 sqft of living space; south-east facing, providing plenty of natural light. The open-concept living area is perfect for entertaining guests or relaxing after a long day. The living room features large windows, while the master bedroom is complete with a spacious walk-in close with built-in cabinets. The roomy second bedroom can be used as a guest room or a home office. The wrap-around deck provides ample space for outdoor seating and dining, making it the perfect spot to enjoy your morning coffee or host summer barbeques. Don't miss out on the opportunity to make this your new home! (id:39198)
Property Details
Interior
Features
Exterior
Features
Parking
Garage spaces 1
Garage type -
Other parking spaces 0
Total parking spaces 1
Condo Details
Amenities
Exercise Centre, Laundry - In Suite, Storage - Locker
Inclusions

