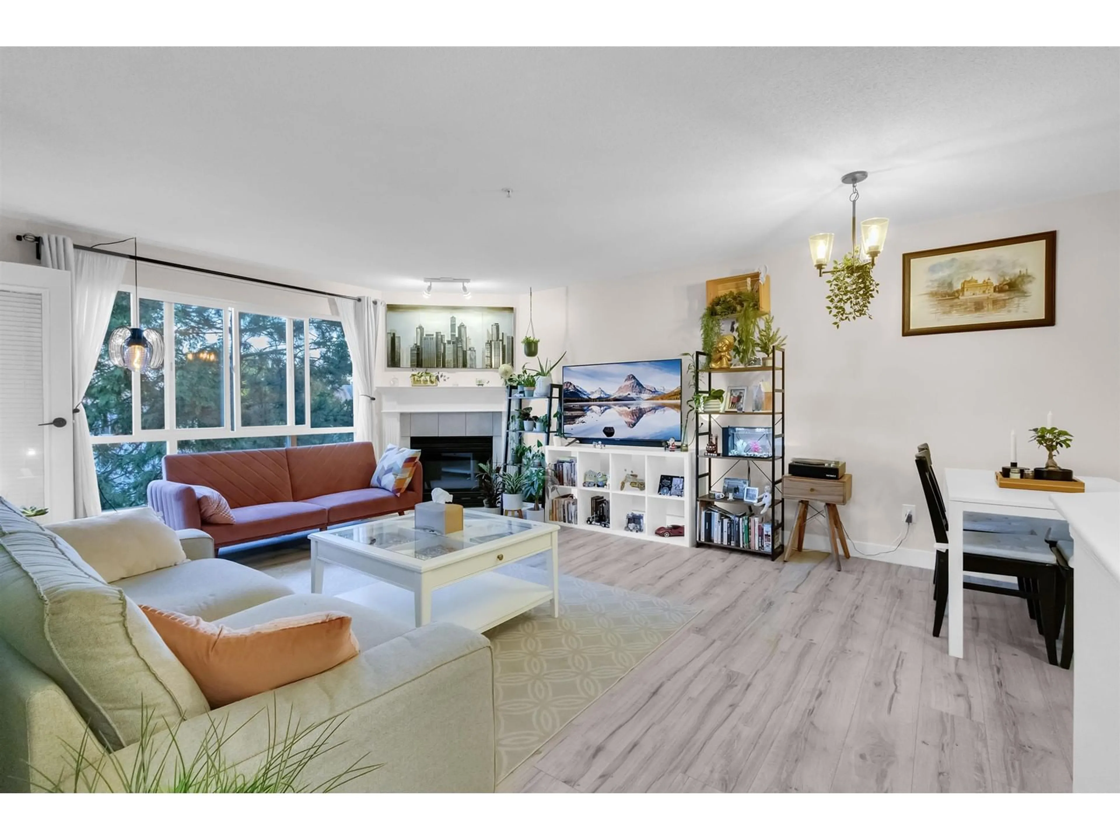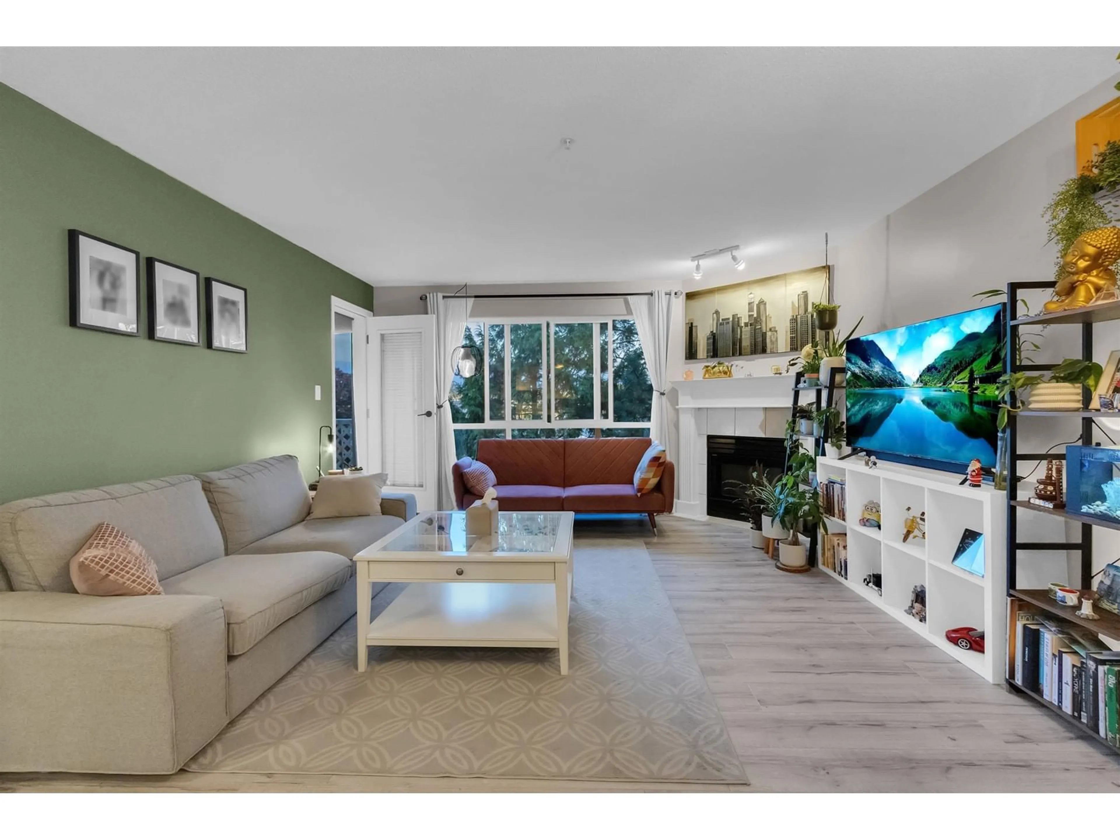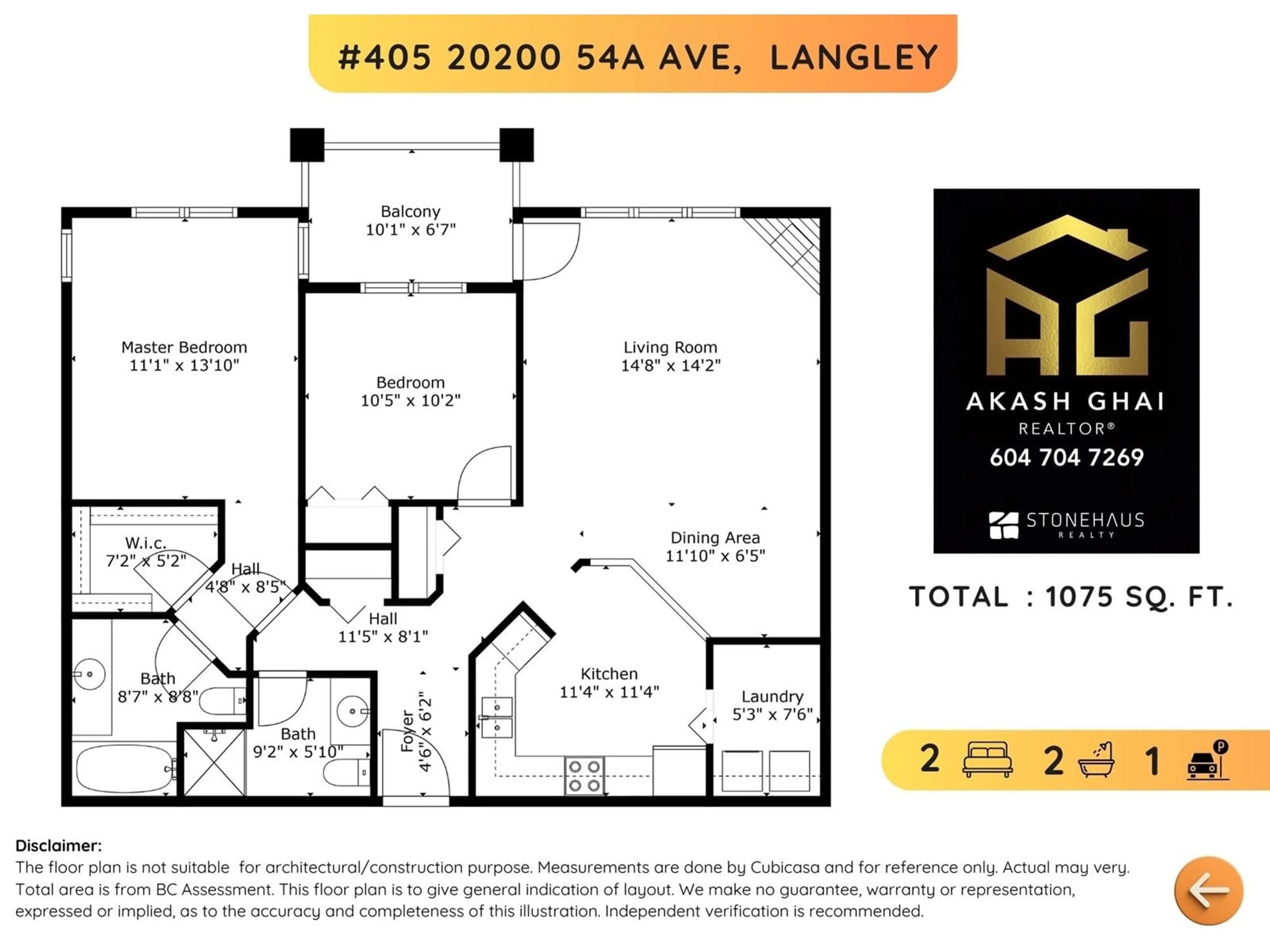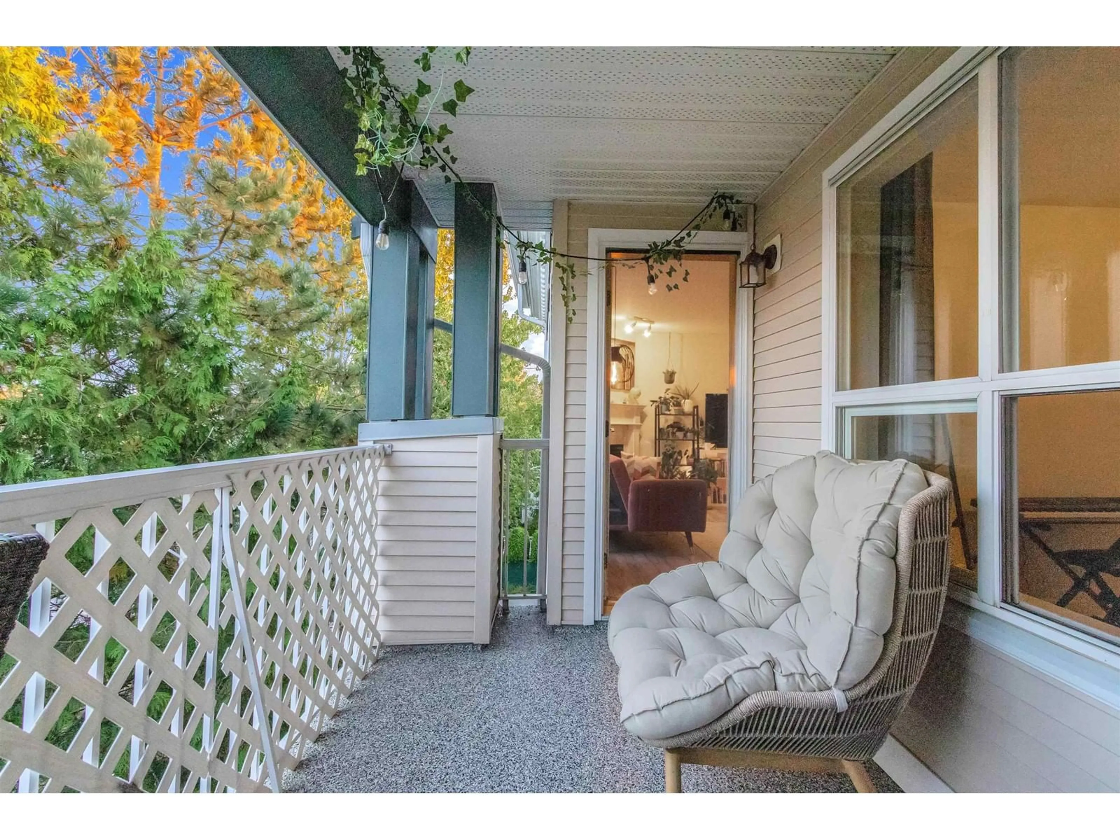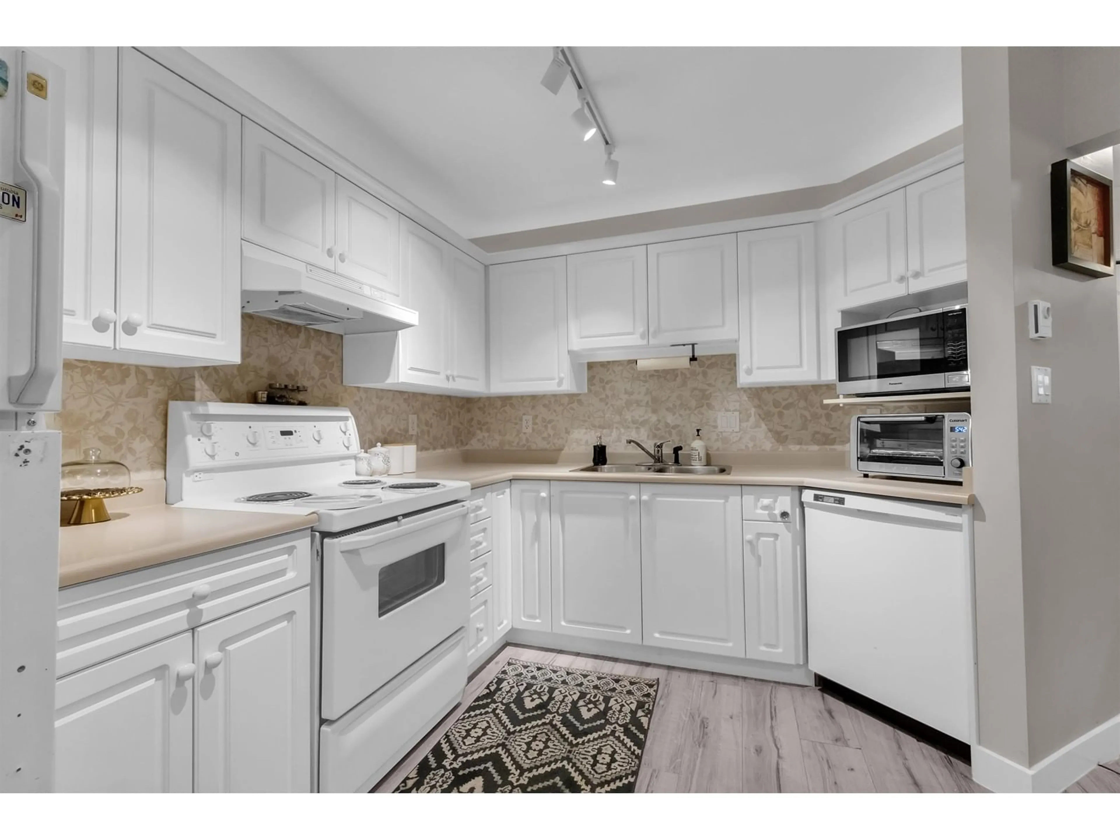405 20200 54A AVENUE, Langley, British Columbia V3A3W7
Contact us about this property
Highlights
Estimated ValueThis is the price Wahi expects this property to sell for.
The calculation is powered by our Instant Home Value Estimate, which uses current market and property price trends to estimate your home’s value with a 90% accuracy rate.Not available
Price/Sqft$544/sqft
Est. Mortgage$2,512/mo
Maintenance fees$489/mo
Tax Amount ()-
Days On Market53 days
Description
Discover your ideal home in this stunning 2-bedroom, 2-bathroom condo in Langley! Spanning a generous 1,075 square feet, this top-floor unit is perfectly positioned on the south-east corner, offering incredible natural light and privacy. The future Langley City SkyTrain station just a 10-minute walk (or 700 meters) away, adding lots of potential for growth. Convenience is at your doorstep with easy access to nearby shopping centres, parks, recreation facilities and a host of local amenities, all within close proximity. Step inside to find a spacious, well-designed layout that seamlessly combines comfort and style, this condo is the perfect space for both relaxing and entertaining. Don't miss out on this rare opportunity to own a home that blends comfort with an unbeatable location. (id:39198)
Property Details
Exterior
Features
Parking
Garage spaces 1
Garage type -
Other parking spaces 0
Total parking spaces 1
Condo Details
Amenities
Laundry - In Suite, Storage - Locker
Inclusions

