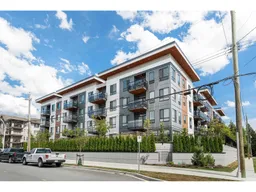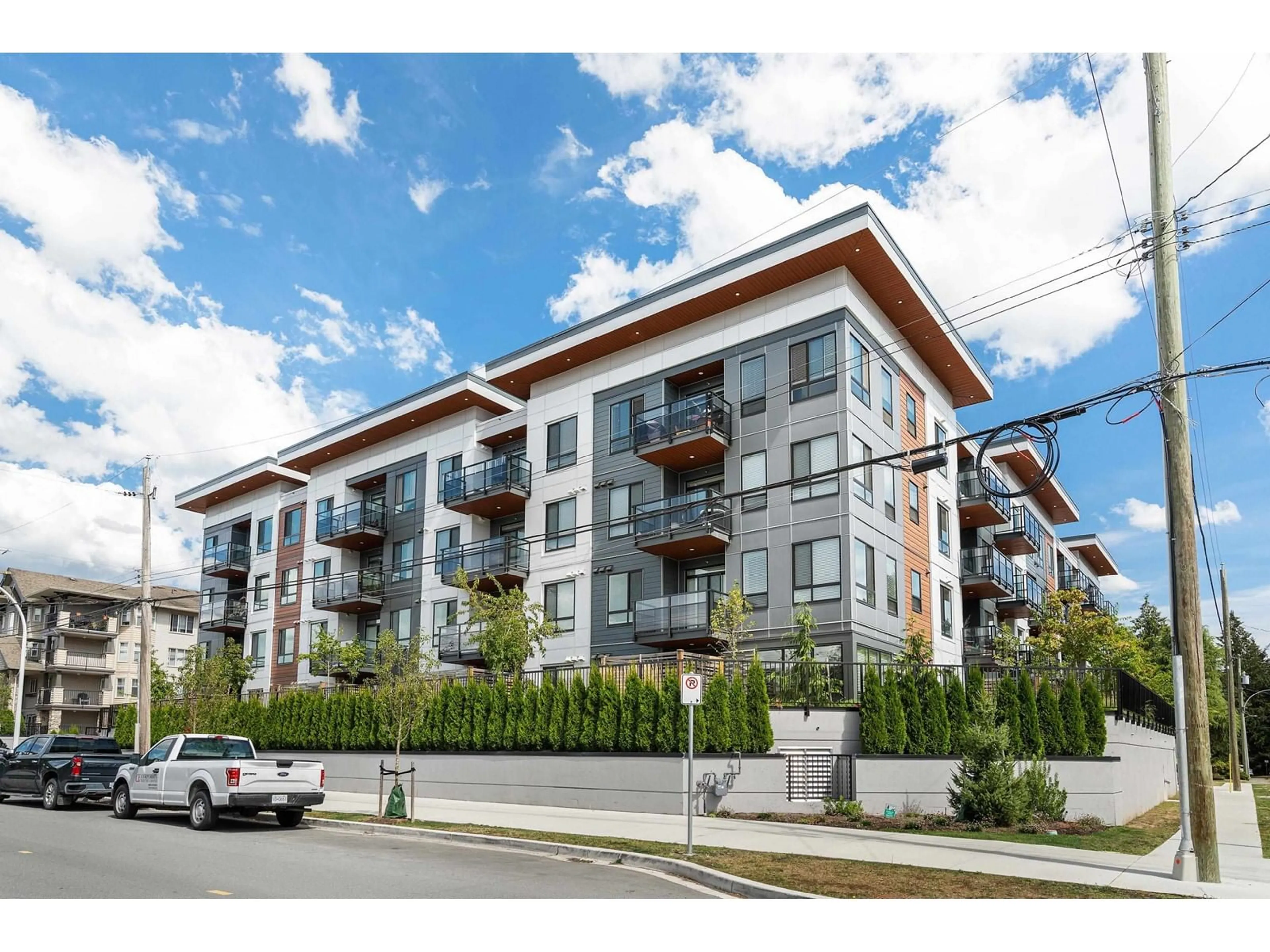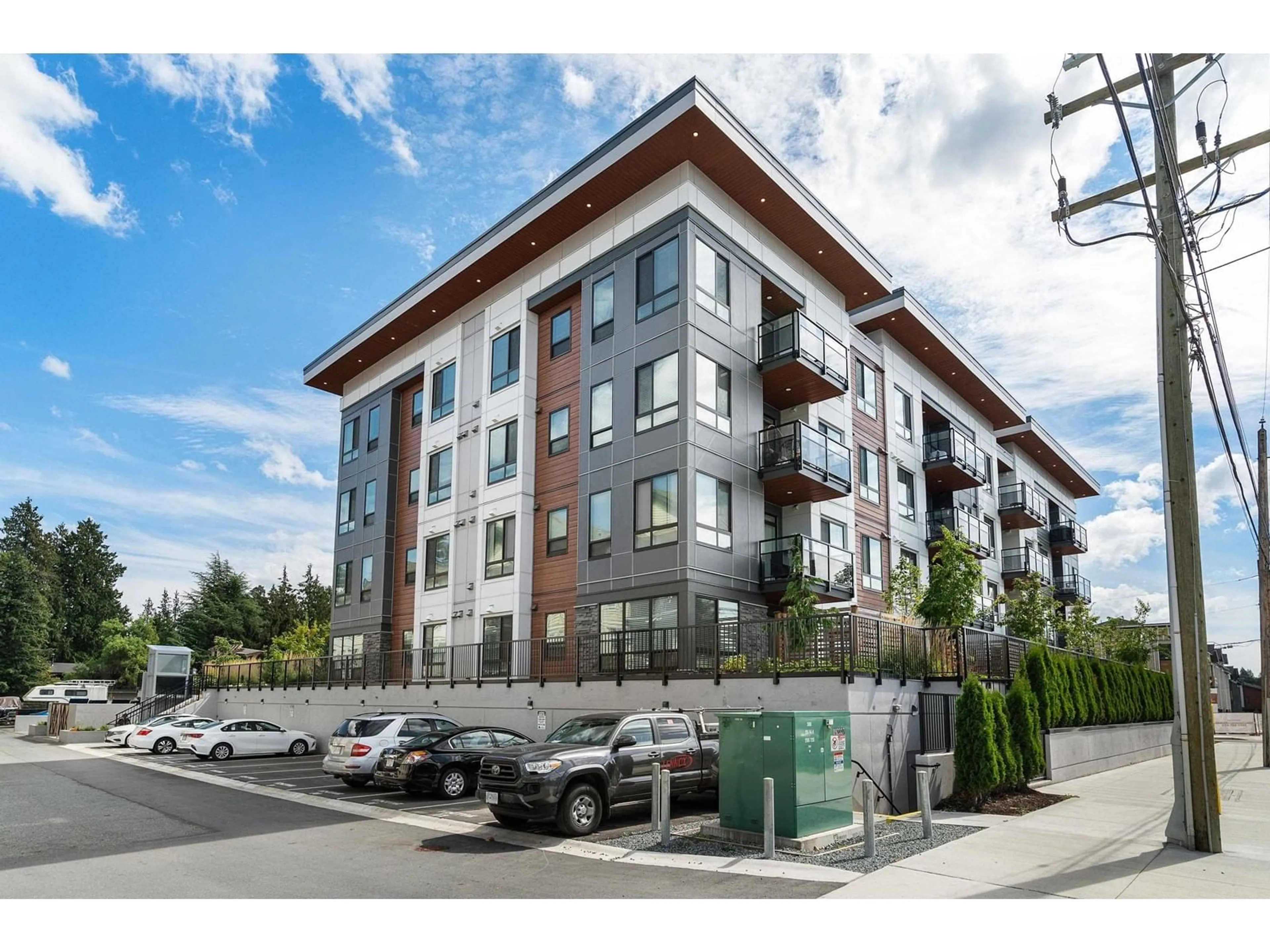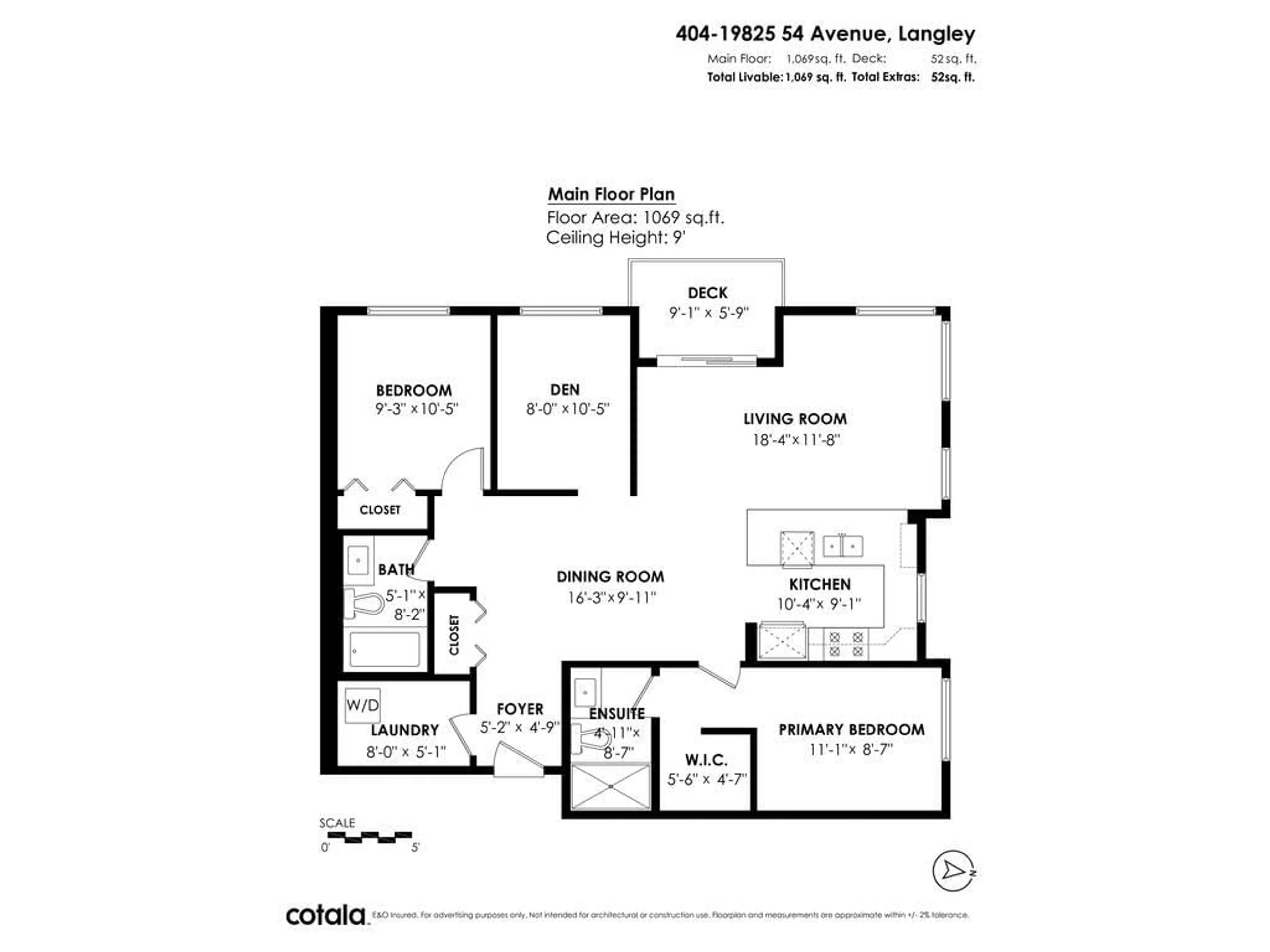404 19825 54 AVENUE, Langley, British Columbia V3A0P6
Contact us about this property
Highlights
Estimated ValueThis is the price Wahi expects this property to sell for.
The calculation is powered by our Instant Home Value Estimate, which uses current market and property price trends to estimate your home’s value with a 90% accuracy rate.Not available
Price/Sqft$672/sqft
Est. Mortgage$3,088/mo
Maintenance fees$542/mo
Tax Amount ()-
Days On Market93 days
Description
This PENTHOUSE unit in newly built "FORME on 54th" looks & feels brand NEW but without the GST! Modern, bright & airy, this TOP floor suite features large windows & loads of natural light. Enjoy preparing meals in your open concept kitchen w/ oversized peninsula counter, soaring 15' vaulted ceilings, stainless steel appliances & quartz counter tops. Take in the afternoon sunshine & evening sunsets on your west facing corner balcony w/ views of the surrounding community and mountains. BONUS value - unit comes with 2 parkings stalls AND 2 storage units! Pets are welcome-2 cats or 2 dogs (no size restriction). Situated in a quiet neighbourhood, just steps to nearby Brydon Park, all levels of schools & the soon to arrive new Skytrain station. Act fast & arrange your private viewing now! (id:39198)
Property Details
Interior
Features
Exterior
Features
Parking
Garage spaces 2
Garage type Underground
Other parking spaces 0
Total parking spaces 2
Condo Details
Amenities
Laundry - In Suite, Storage - Locker
Inclusions
Property History
 40
40


