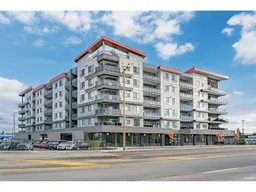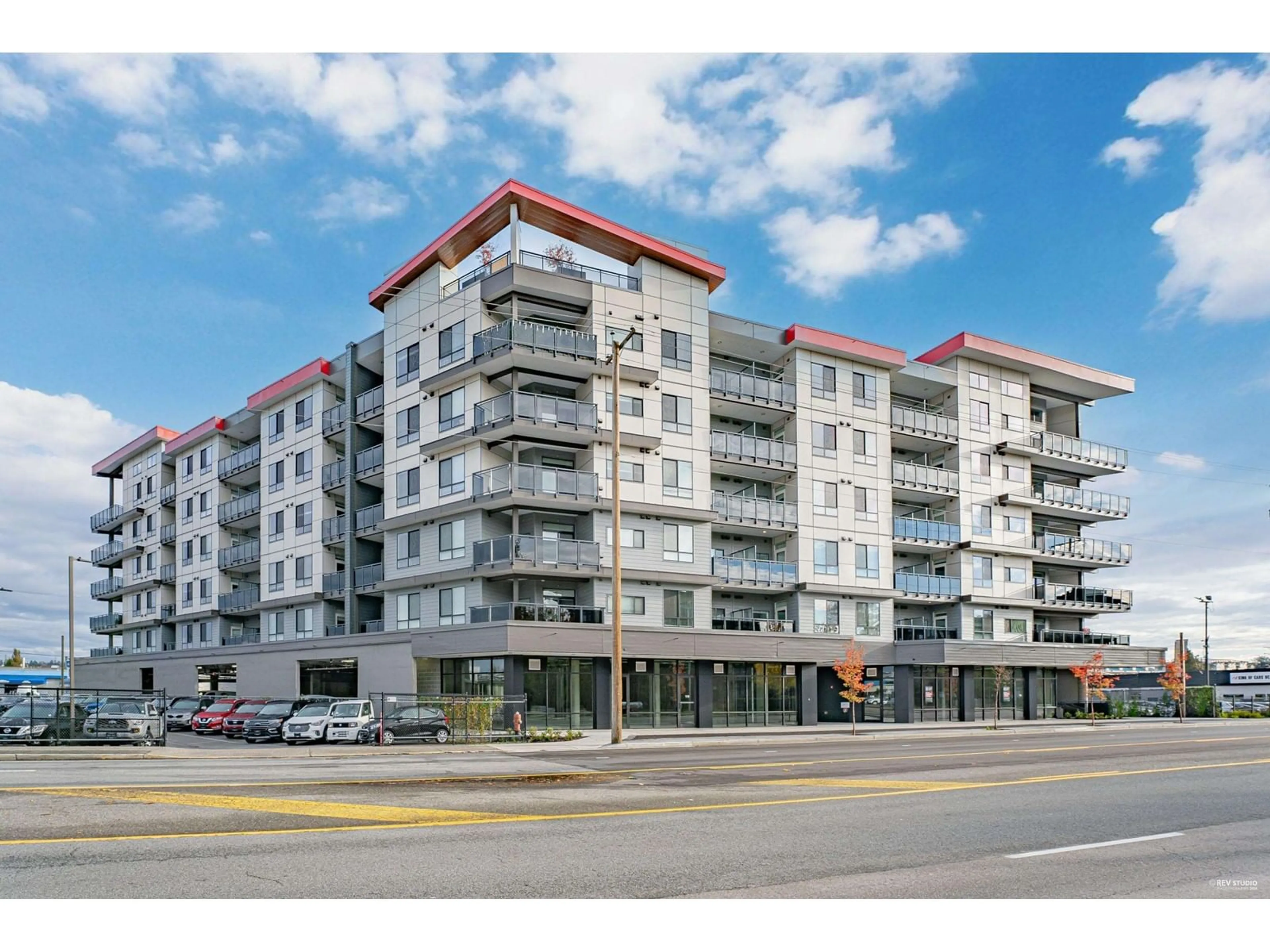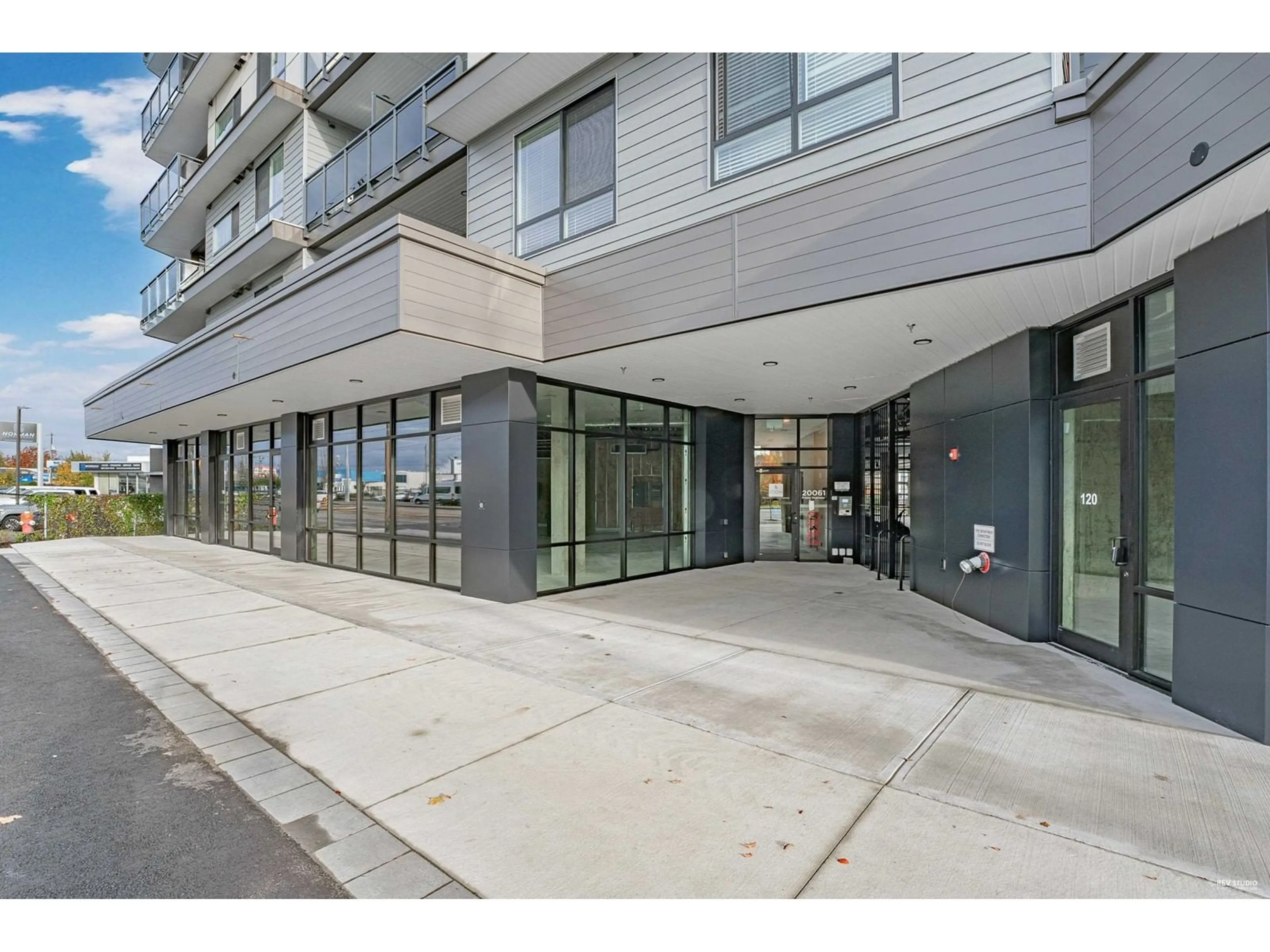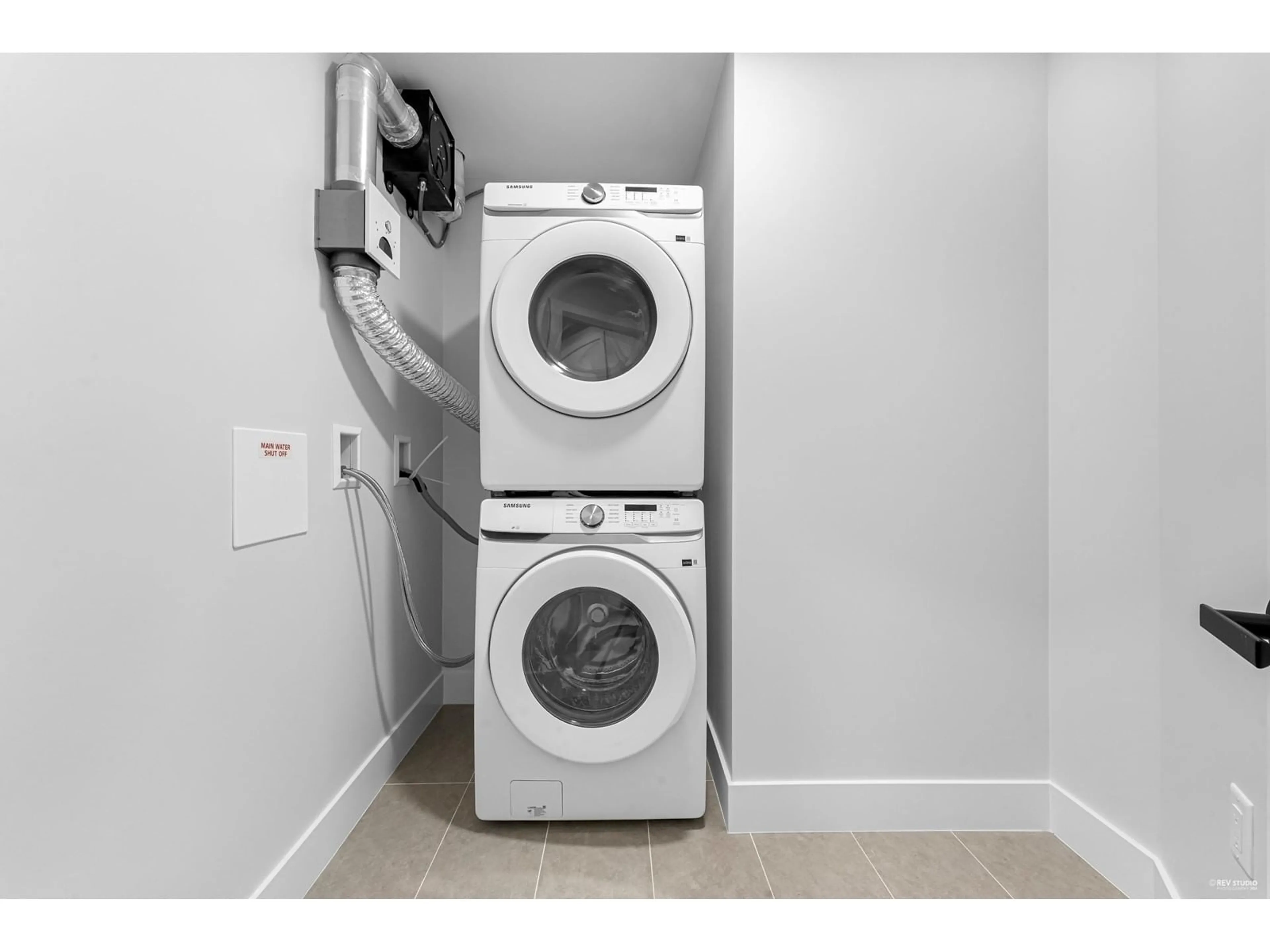403 20061 FRASER HWY HIGHWAY, Langley, British Columbia V3A4E4
Contact us about this property
Highlights
Estimated ValueThis is the price Wahi expects this property to sell for.
The calculation is powered by our Instant Home Value Estimate, which uses current market and property price trends to estimate your home’s value with a 90% accuracy rate.Not available
Price/Sqft$745/sqft
Est. Mortgage$2,340/mo
Maintenance fees$355/mo
Tax Amount ()-
Days On Market18 days
Description
Discover the perfect fusion of style and functionality in this stunning corner unit. The interior is a masterpiece, featuring an eye-catching kitchen and a breathtaking bathroom equipped with ultra-quiet appliances and elegant quartz countertops, accented by a mix of chrome and black fixtures. Enjoy this luxurious one bed one bath unit featuring living spaces with custom closets and impressive 9-ft ceilings expanding over 721 sqft. Situated at Icon, this residence combines the vibrancy of downtown with the charm of Historic Langley. You'll be just steps from nature trails, parks, schools, shopping, and entertainment, along with the convenience of an upcoming transit line. Don't miss your opportunity to make this exquisite property your home! PRICE INCLUDES GST (id:39198)
Property Details
Exterior
Features
Parking
Garage spaces 1
Garage type -
Other parking spaces 0
Total parking spaces 1
Condo Details
Amenities
Exercise Centre, Laundry - In Suite, Storage - Locker
Inclusions
Property History
 30
30


