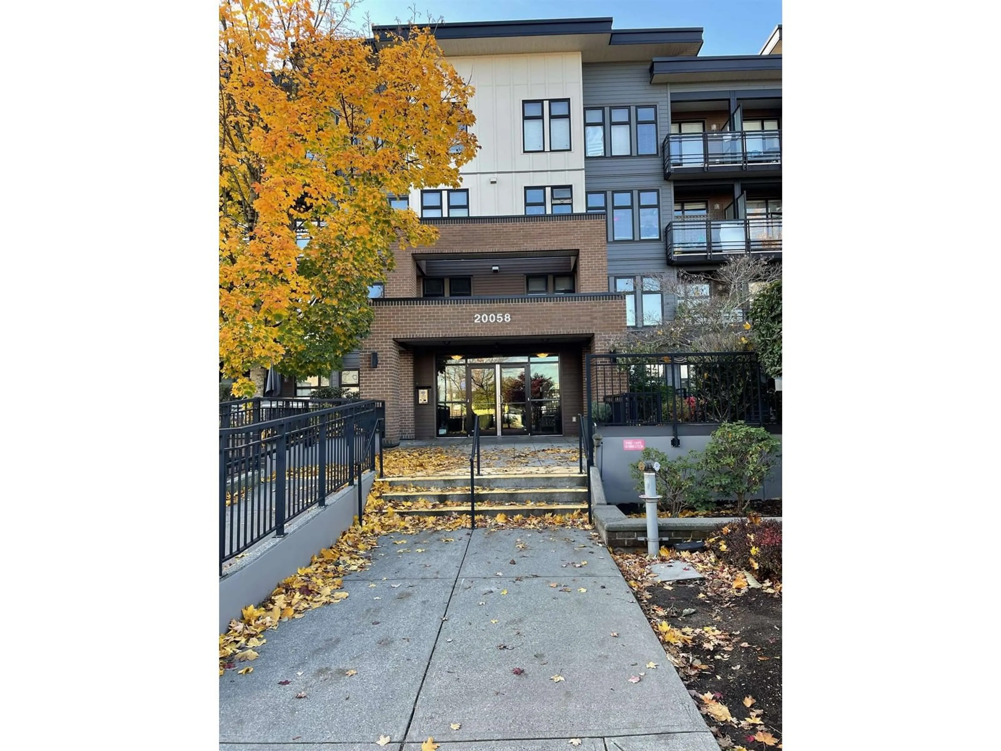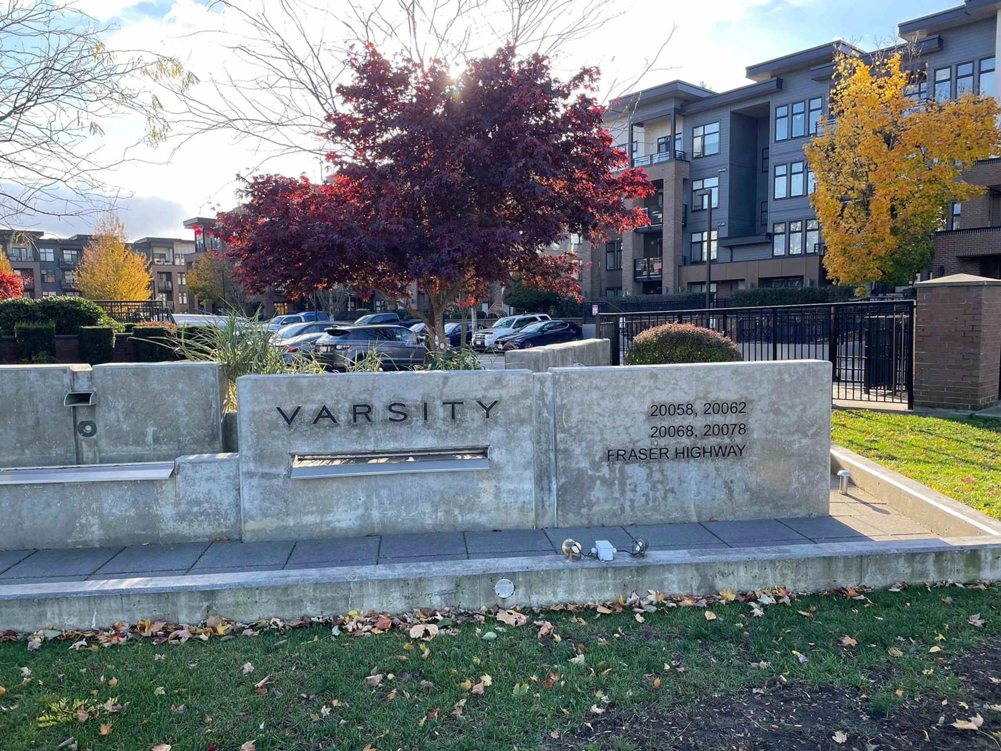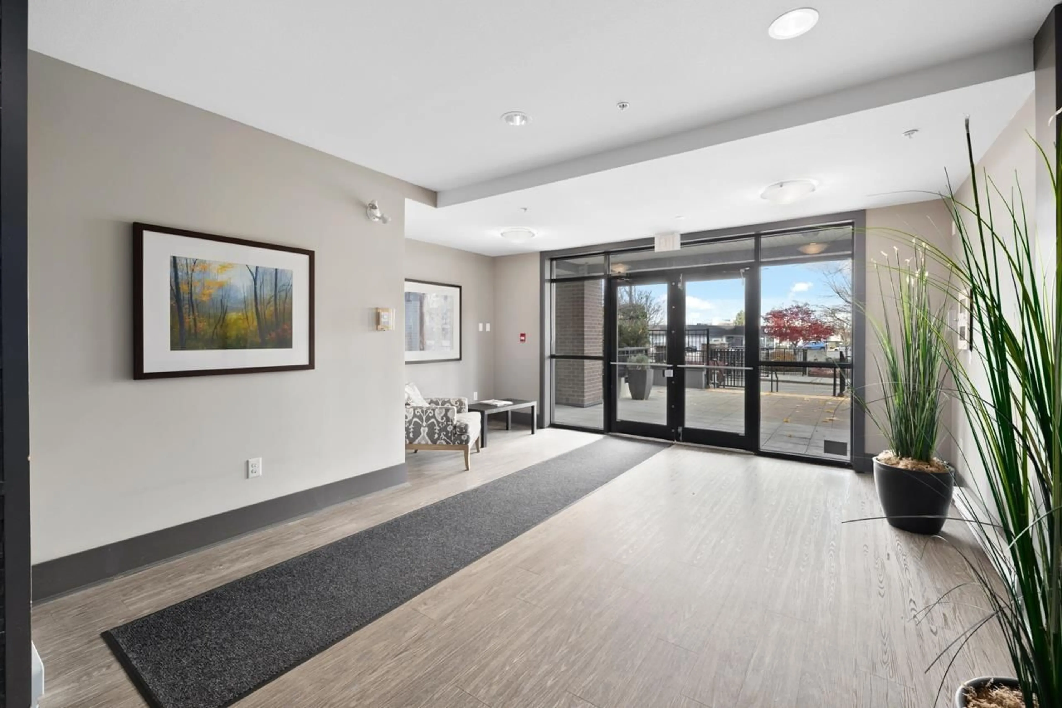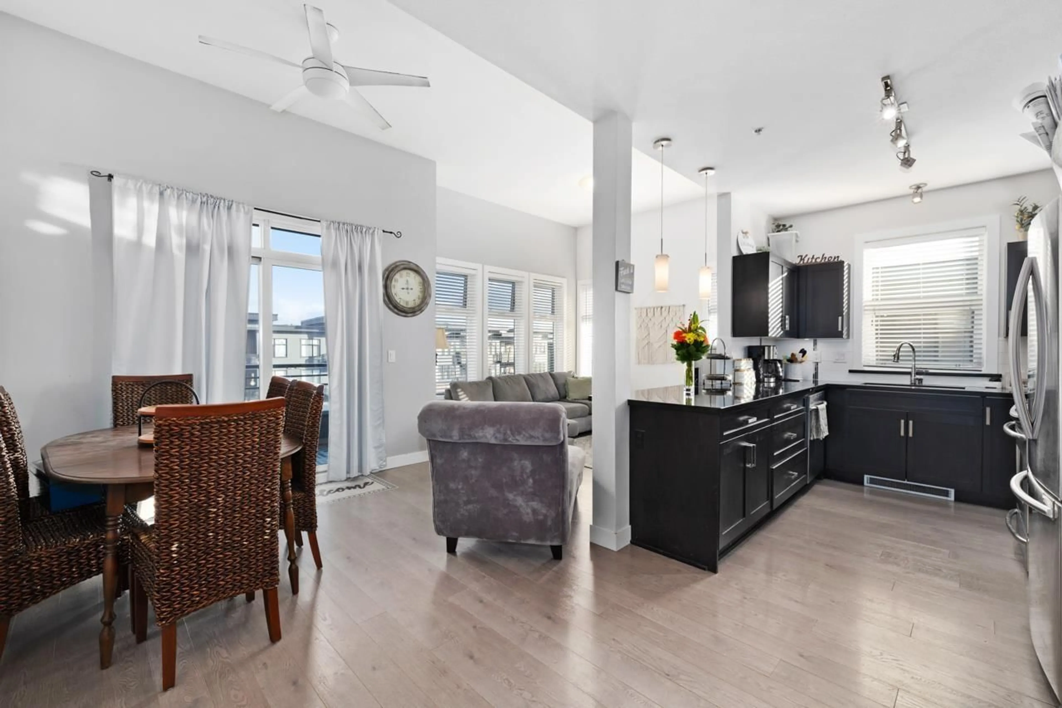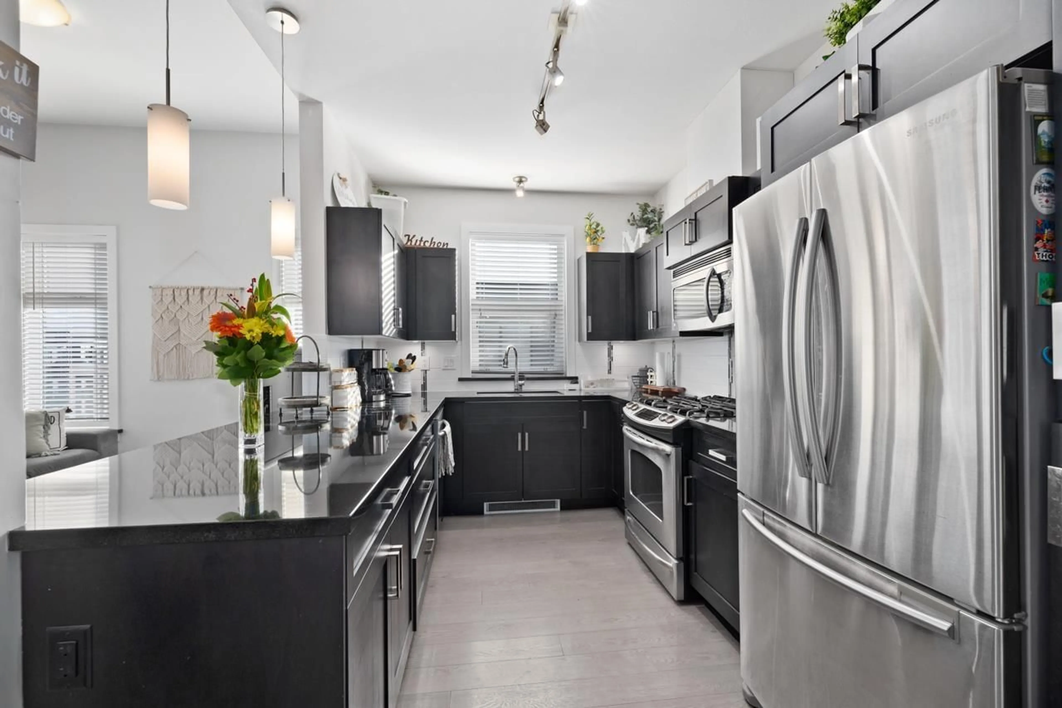403 20058 FRASER HIGHWAY, Langley, British Columbia V3A0E5
Contact us about this property
Highlights
Estimated ValueThis is the price Wahi expects this property to sell for.
The calculation is powered by our Instant Home Value Estimate, which uses current market and property price trends to estimate your home’s value with a 90% accuracy rate.Not available
Price/Sqft$659/sqft
Est. Mortgage$2,572/mo
Maintenance fees$545/mo
Tax Amount ()-
Days On Market41 days
Description
Welcome to the Varsity, a modern gated community located in the heart of downtown Langley, within walking distance to the shops, restaurants, transit and future Skytrain! This top floor corner unit with mountain views boasts vaulted ceilings, a modern kitchen featuring granite countertops, stainless steel appliances including a gas stove for the chef along with a bonus window over the kitchen sink. Two convenient parking stalls complete this well appointed home. (id:39198)
Property Details
Interior
Features
Exterior
Features
Parking
Garage spaces 2
Garage type Underground
Other parking spaces 0
Total parking spaces 2
Condo Details
Amenities
Laundry - In Suite
Inclusions

