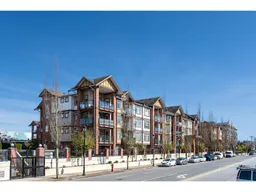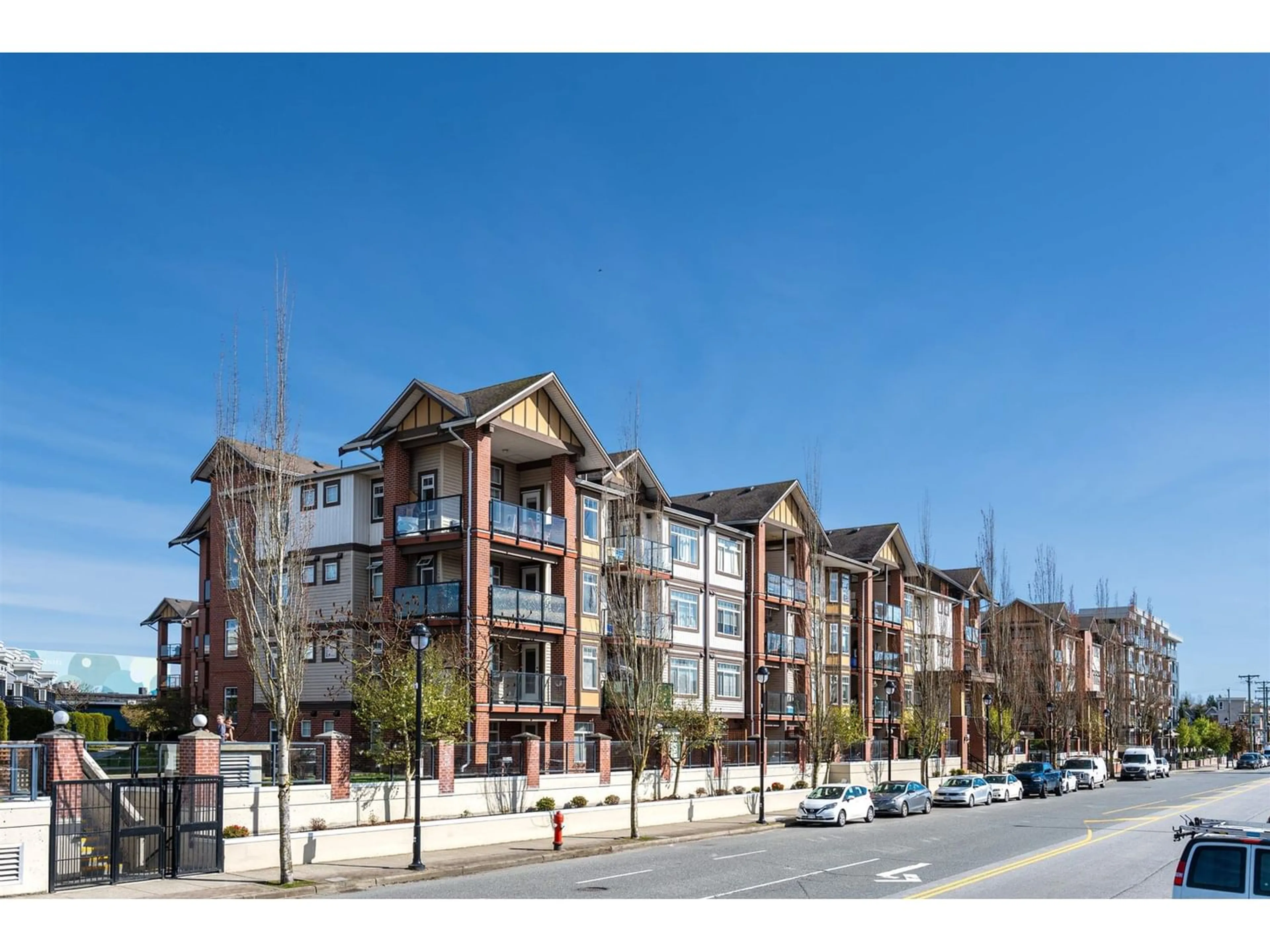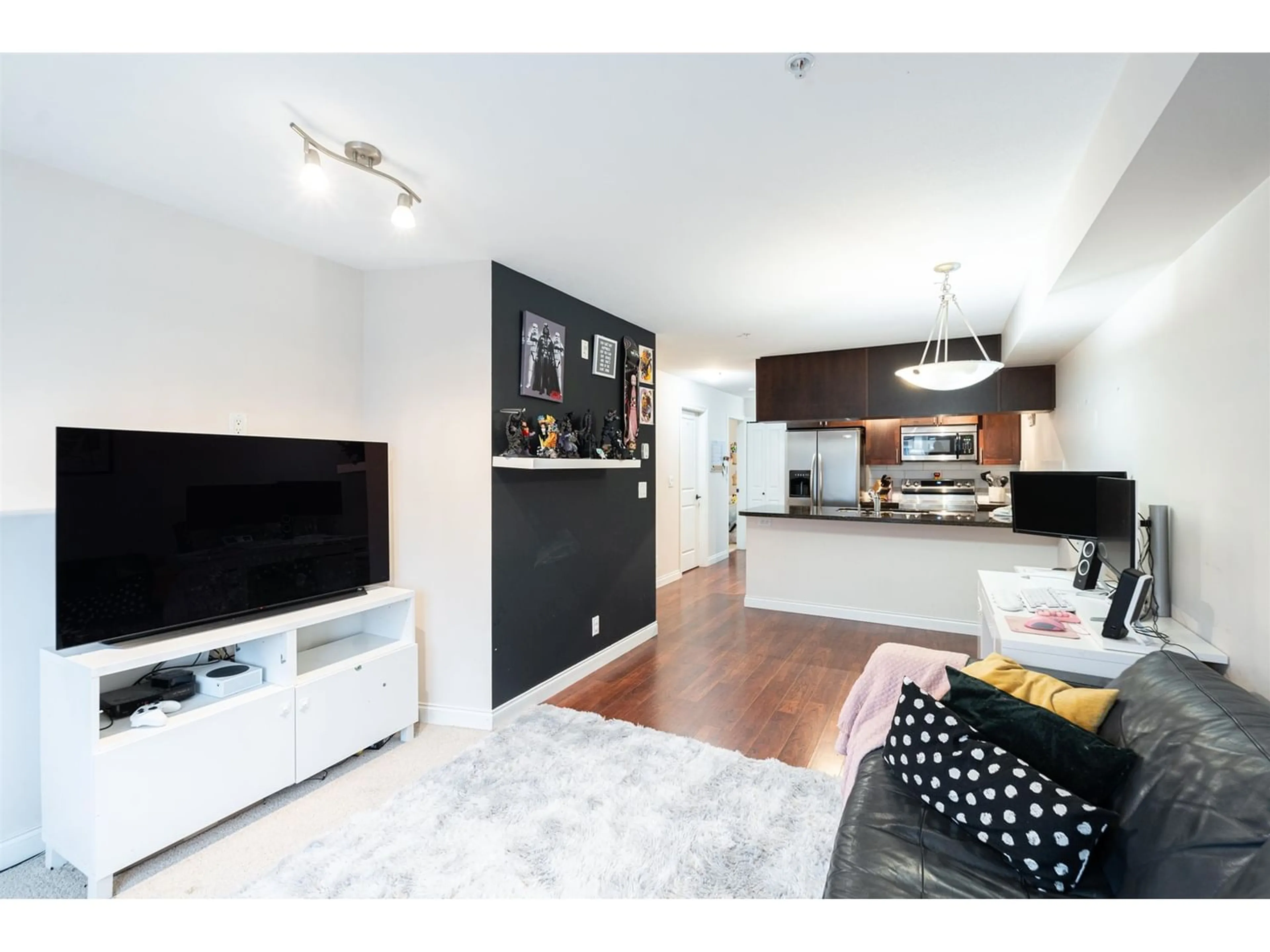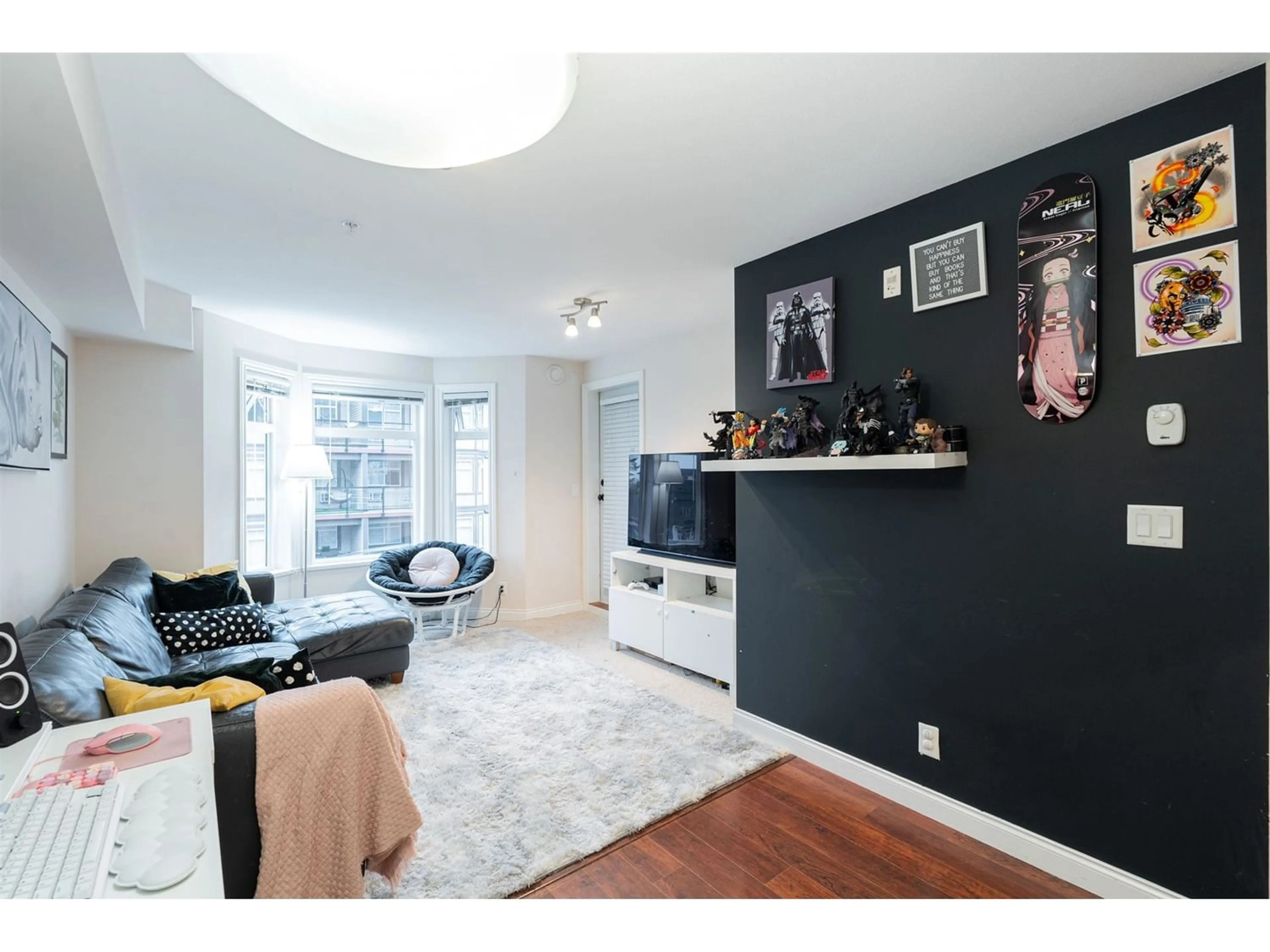344 5660 201A STREET, Langley, British Columbia V3A0B4
Contact us about this property
Highlights
Estimated ValueThis is the price Wahi expects this property to sell for.
The calculation is powered by our Instant Home Value Estimate, which uses current market and property price trends to estimate your home’s value with a 90% accuracy rate.Not available
Price/Sqft$672/sqft
Days On Market101 days
Est. Mortgage$2,104/mth
Maintenance fees$323/mth
Tax Amount ()-
Description
Step into year-round comfort with this SOUTH facing urban retreat in Downtown Langley! Built by the esteemed Quadra Homes, this 2 Bed, 1 Bath, 730 sq.ft. condo offers modern luxury at its finest. The open-concept kitchen dazzles with stainless steel appliances and solid wood shaker style cabinets, complemented by granite countertops in both kitchen and bathroom. What sets this home apart is the built-in air conditioning throughout, ensuring every corner stays cool and comfortable. Step onto your spacious balcony and entertain in style. Plus, with exclusive amenities like an exercise room and underground parking, every need is met. With a BONUS in-suit storage of 300 cu.ft., convenience is unparalleled. Conveniently located near Price Smart Foods, Starbucks, and trendy shopping centers, this is the epitome of urban living. Don't miss out on your dream home! (id:39198)
Property Details
Interior
Features
Exterior
Features
Condo Details
Amenities
Clubhouse, Exercise Centre, Laundry - In Suite
Inclusions
Property History
 40
40


