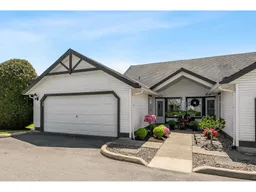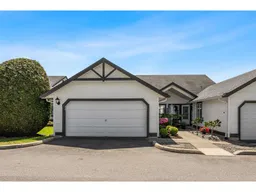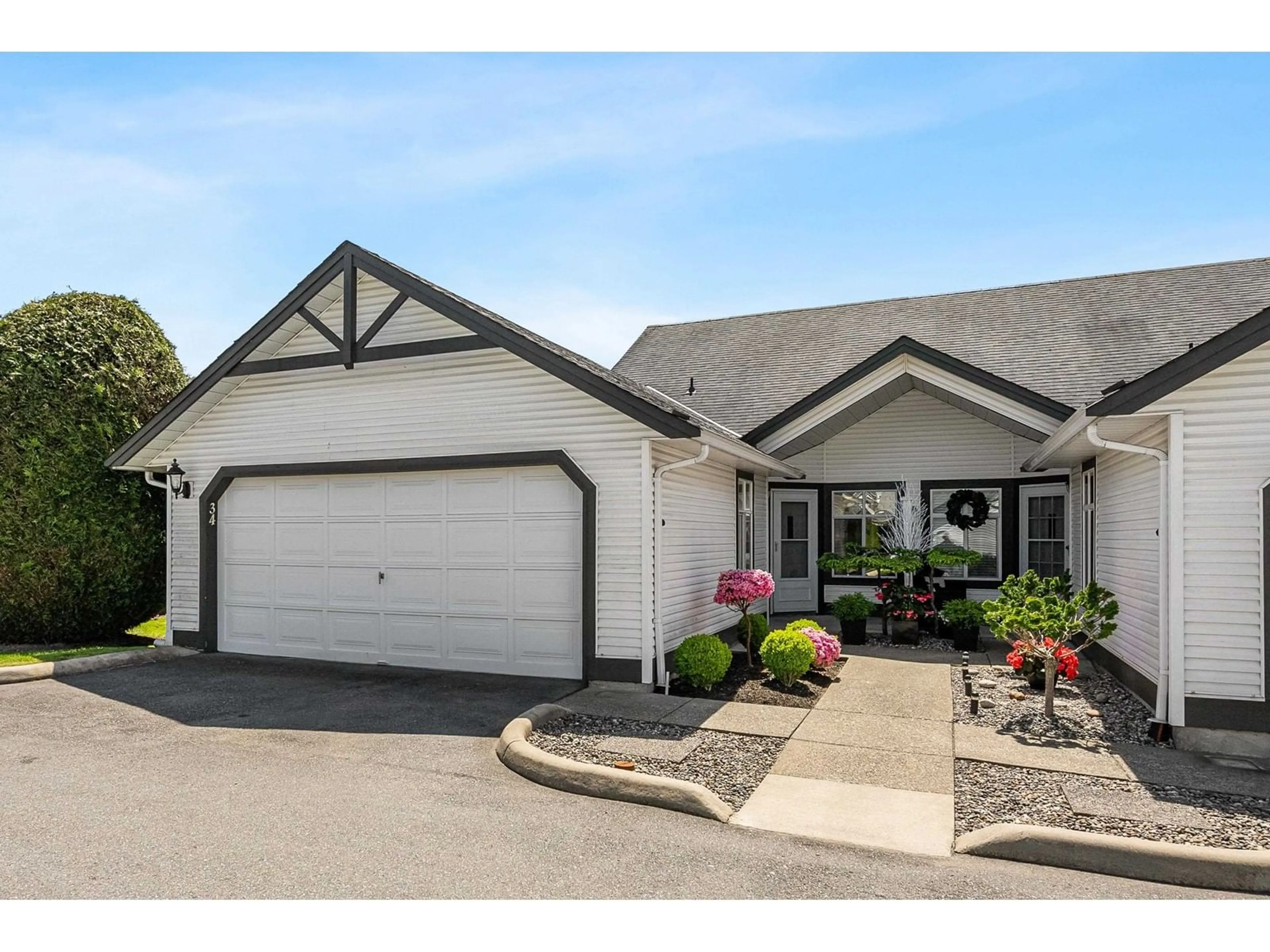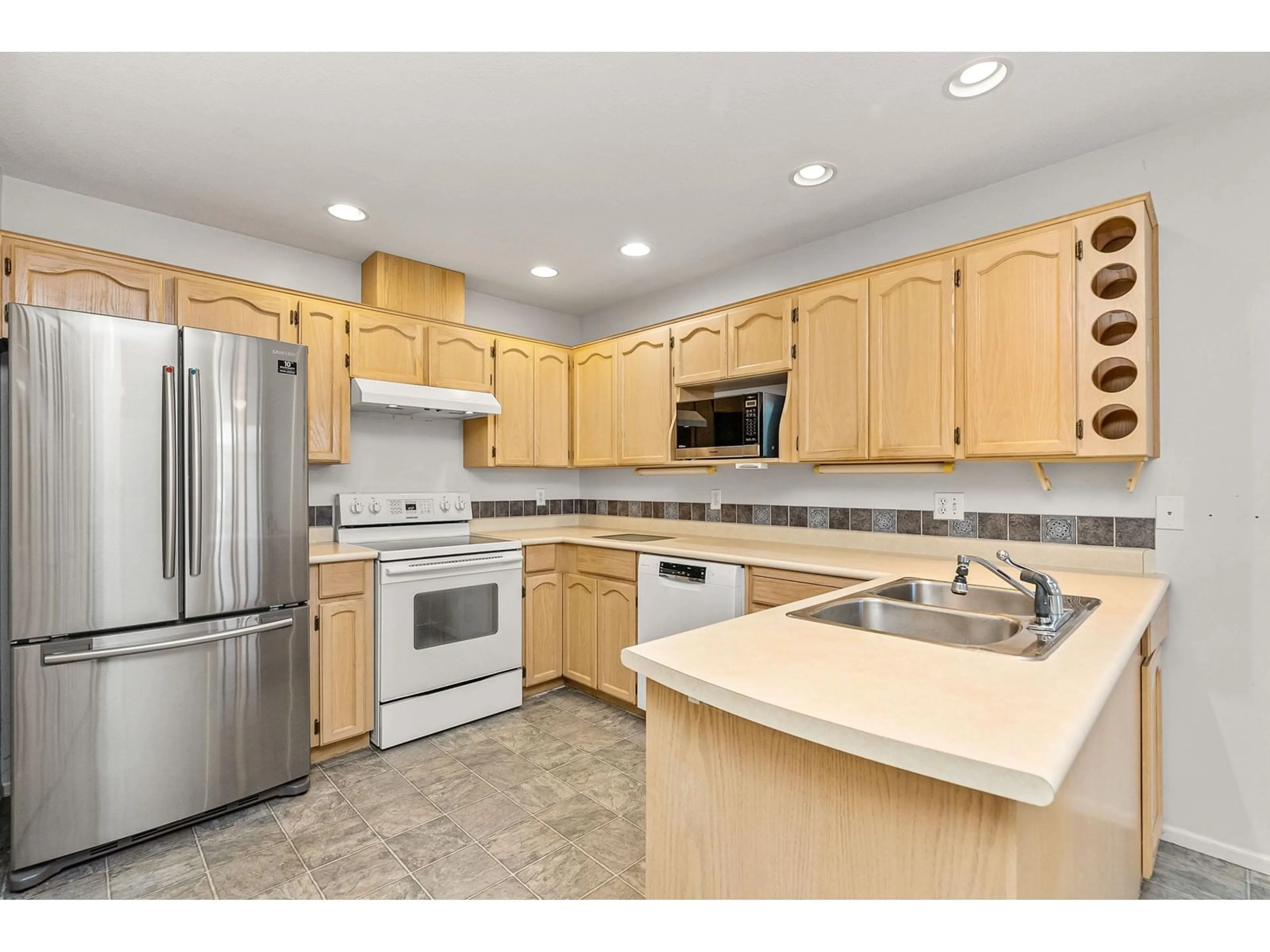34 19649 53 AVENUE, Langley, British Columbia V3A8C5
Contact us about this property
Highlights
Estimated ValueThis is the price Wahi expects this property to sell for.
The calculation is powered by our Instant Home Value Estimate, which uses current market and property price trends to estimate your home’s value with a 90% accuracy rate.Not available
Price/Sqft$568/sqft
Days On Market3 days
Est. Mortgage$3,285/mth
Maintenance fees$401/mth
Tax Amount ()-
Description
Welcome to Huntsfield Green! Enjoy living in a peaceful, private, gated, 55+ community, in a central location! Owners here enjoy top-notch amenities including an outdoor pool, hot tub, gym and amenity room along with convenient access to walking trails galore. This end-unit rancher boasts a spacious and bright floor plan, large kitchen with eating nook, huge living room and dining room open concept with 11' ceilings, mater bedroom equipped with walk-in closet and 5 pc bath. Second bedroom is also a great size with a full bathroom nearby. Large DEN space (office? hobby room?) off the living room. This home is equipped with a side x side double garage and TONs of storage. South-face patio, beautifully landscaped. One Pet welcome (max 16" height). (id:39198)
Upcoming Open House
Property Details
Interior
Features
Exterior
Features
Parking
Garage spaces 3
Garage type Garage
Other parking spaces 0
Total parking spaces 3
Condo Details
Amenities
Clubhouse, Laundry - In Suite, Whirlpool
Inclusions
Property History
 36
36 37
37

