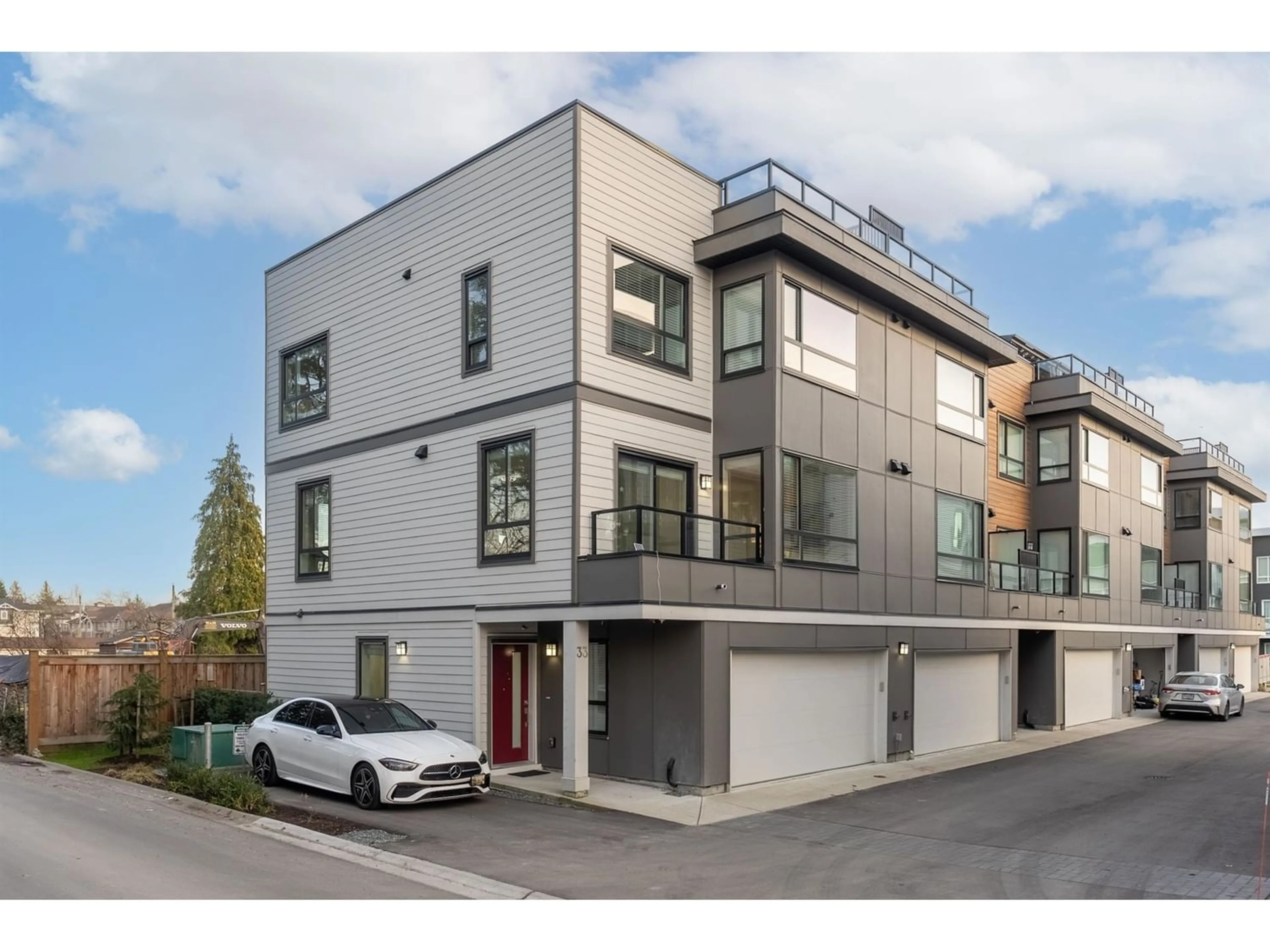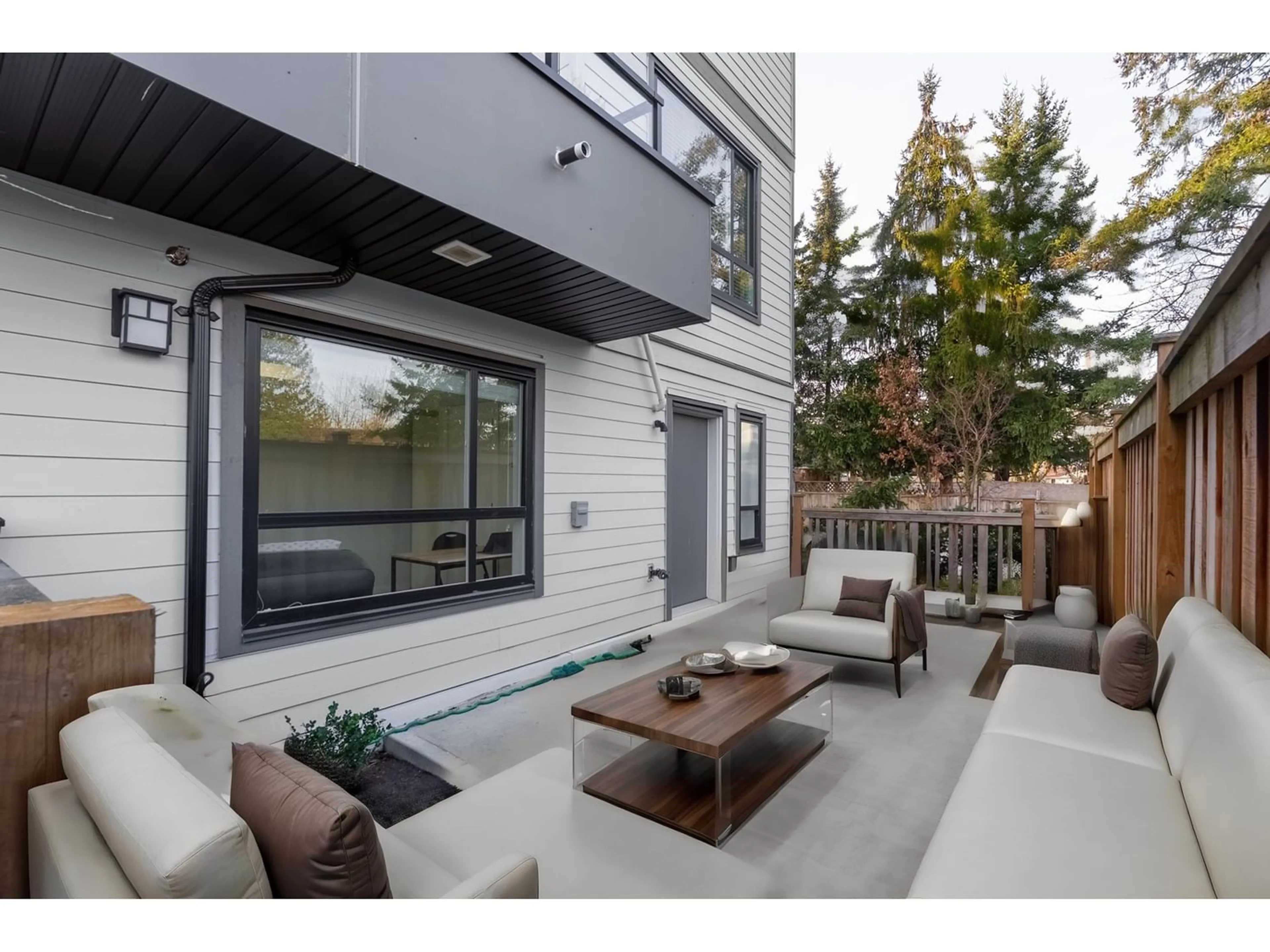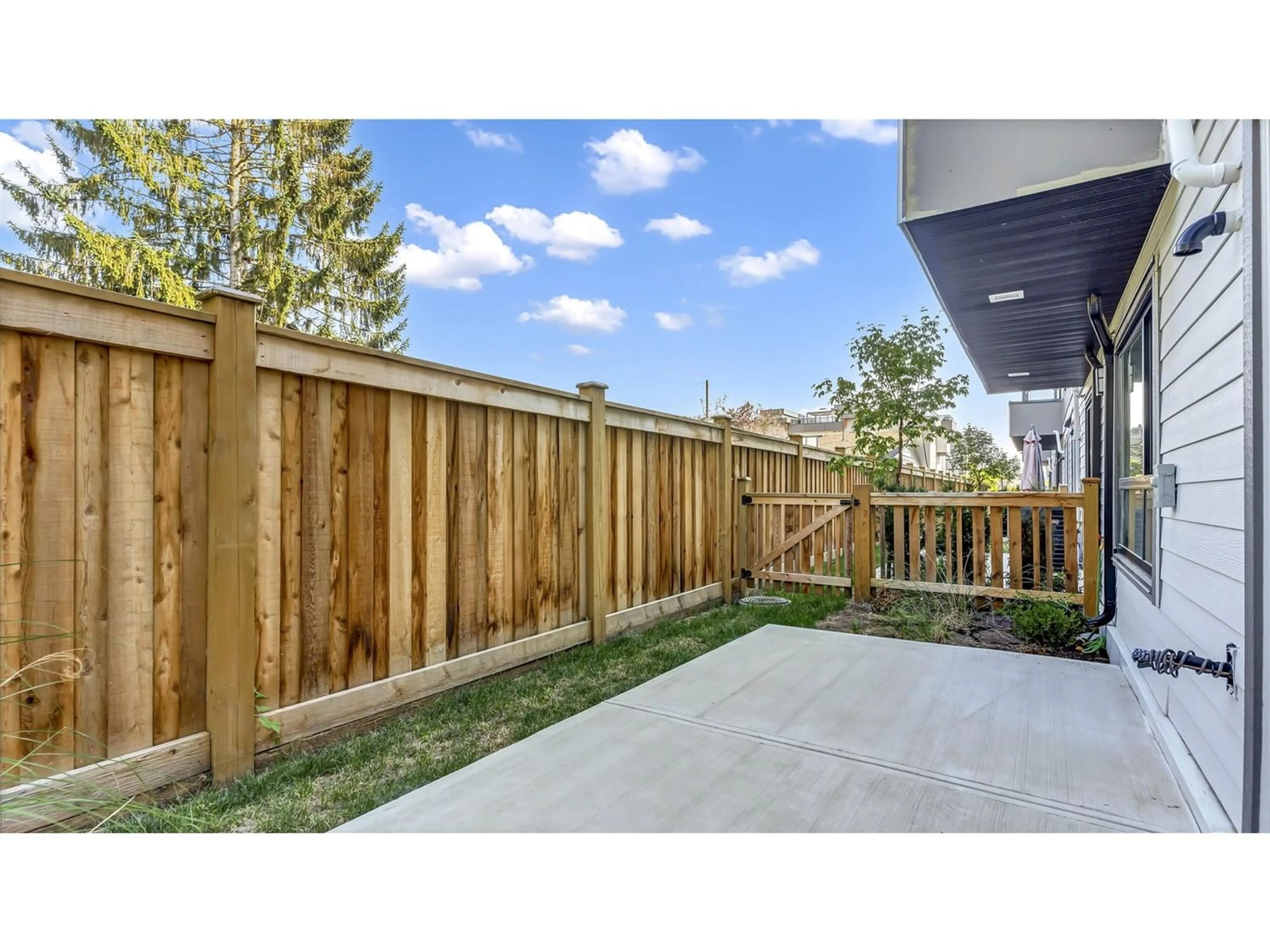33 19631 55A AVENUE, Langley, British Columbia V3A3X1
Contact us about this property
Highlights
Estimated ValueThis is the price Wahi expects this property to sell for.
The calculation is powered by our Instant Home Value Estimate, which uses current market and property price trends to estimate your home’s value with a 90% accuracy rate.Not available
Price/Sqft$510/sqft
Est. Mortgage$4,294/mo
Maintenance fees$385/mo
Tax Amount ()-
Days On Market234 days
Description
Introducing the 2022 Built Townhome in Langley. This spacious 1960 sqft living space 4 bed, 4 bath Corner unit + a generous "710 sqft ROOFTOP DECK to host, your family events or summer parties. The main level has 2 balconies on each side, it's flooded with natural lights with ample windows, a functional floor plan with separate living area, dining area, family space and a massive island which can accommodate 6-8 people. Gas forced air furnace, Gas Range, R.I AC, luxurious finishes, engineered laminate flooring, frameless glass showers, custom cabinets, stainless steel appliances making this turn key for your family to move-in and enjoy. Close to Brydon Park, Playground, Nature Trails along the Nicomekl River, transit, schools & future Skytrain! (id:39198)
Property Details
Interior
Features
Exterior
Parking
Garage spaces 2
Garage type Garage
Other parking spaces 0
Total parking spaces 2
Condo Details
Amenities
Laundry - In Suite
Inclusions
Property History
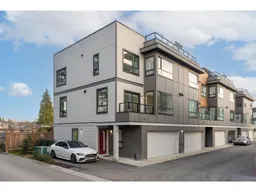 26
26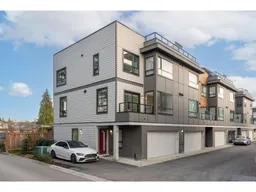 29
29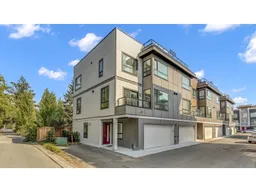 23
23
