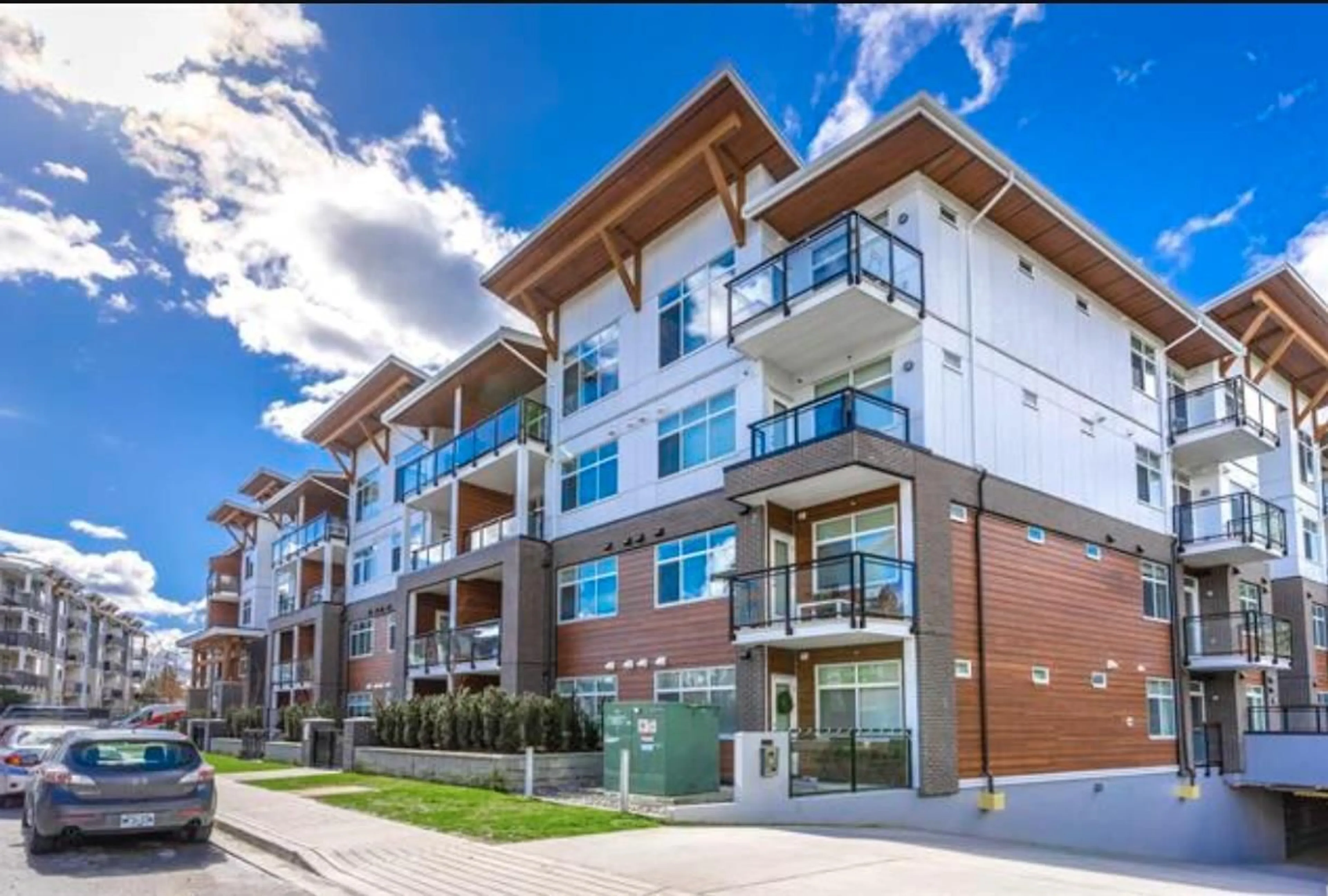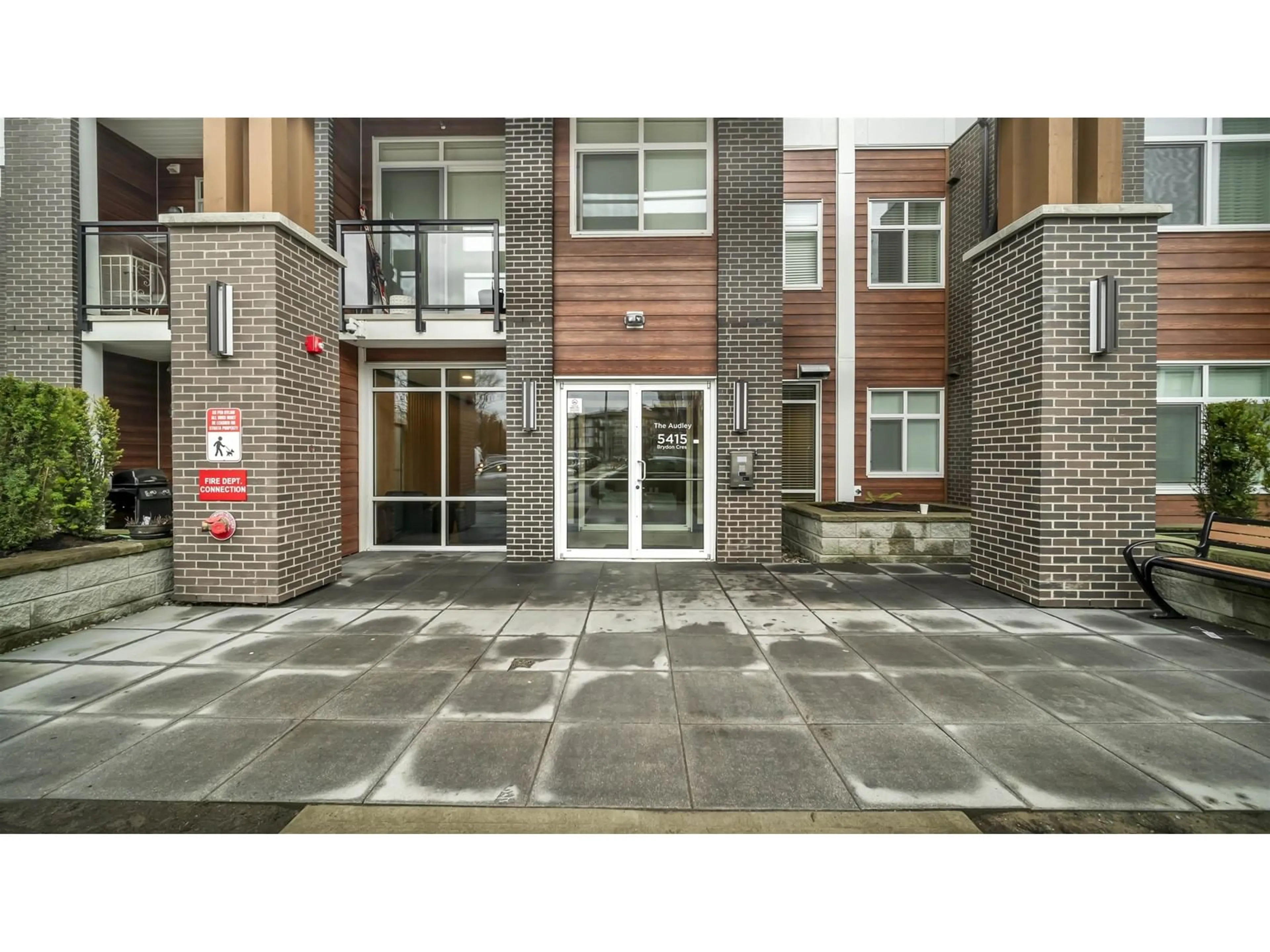328 5415 BRYDON CRESCENT, Langley, British Columbia V3A0N4
Contact us about this property
Highlights
Estimated ValueThis is the price Wahi expects this property to sell for.
The calculation is powered by our Instant Home Value Estimate, which uses current market and property price trends to estimate your home’s value with a 90% accuracy rate.Not available
Price/Sqft$707/sqft
Est. Mortgage$2,572/mo
Maintenance fees$325/mo
Tax Amount ()-
Days On Market138 days
Description
Welcome to your new haven in Langley, a thoughtfully designed 2 Bed 2 Bath residence perfectly nestled between serenity and accessibility. Situated on a quiet street, this home offers a peaceful retreat, creating a serene atmosphere for you to unwind. The well-designed layout features spacious bedrooms, providing ample space for relaxation and rest. One of the standout features of this property is its proximity to the future skytrain station, offering unparalleled accessibility for commuters and city explorers. Ideal for first-time homebuyers, small families, or those looking to downsize, this residence offers a blend of comfort and convenience that's hard to match. Fully equipped gym, yoga/meditation, meeting, library/social & study room, guest suite, workshop, dog wash & bike storage. (id:39198)
Property Details
Interior
Features
Exterior
Features
Parking
Garage spaces 1
Garage type Underground
Other parking spaces 0
Total parking spaces 1
Condo Details
Amenities
Exercise Centre, Guest Suite
Inclusions
Property History
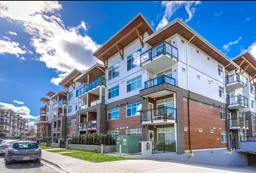 31
31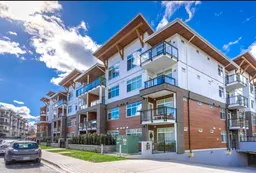 31
31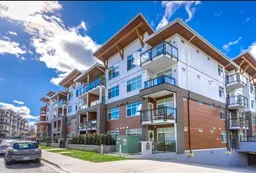 31
31
