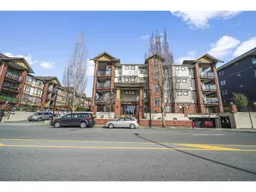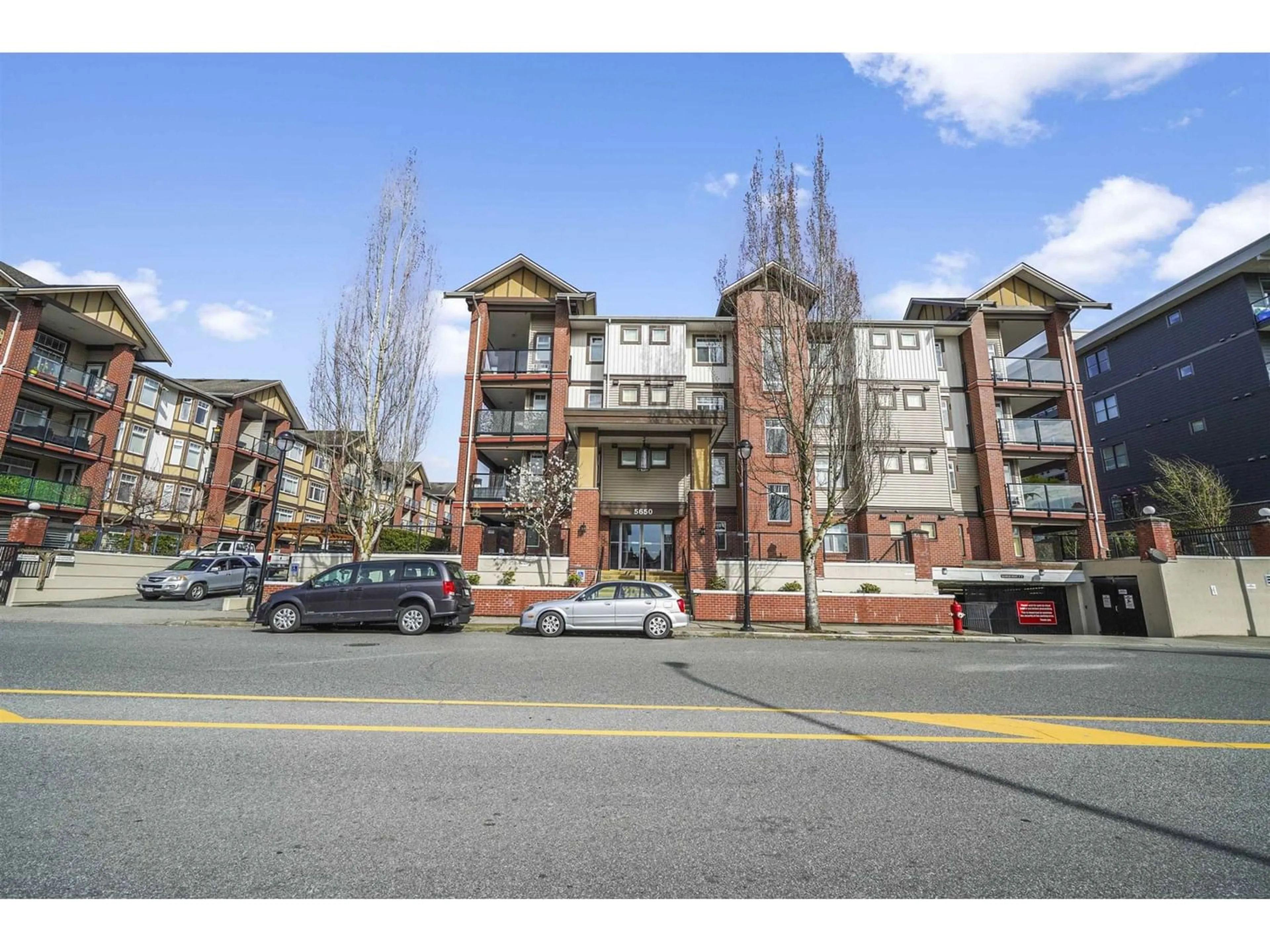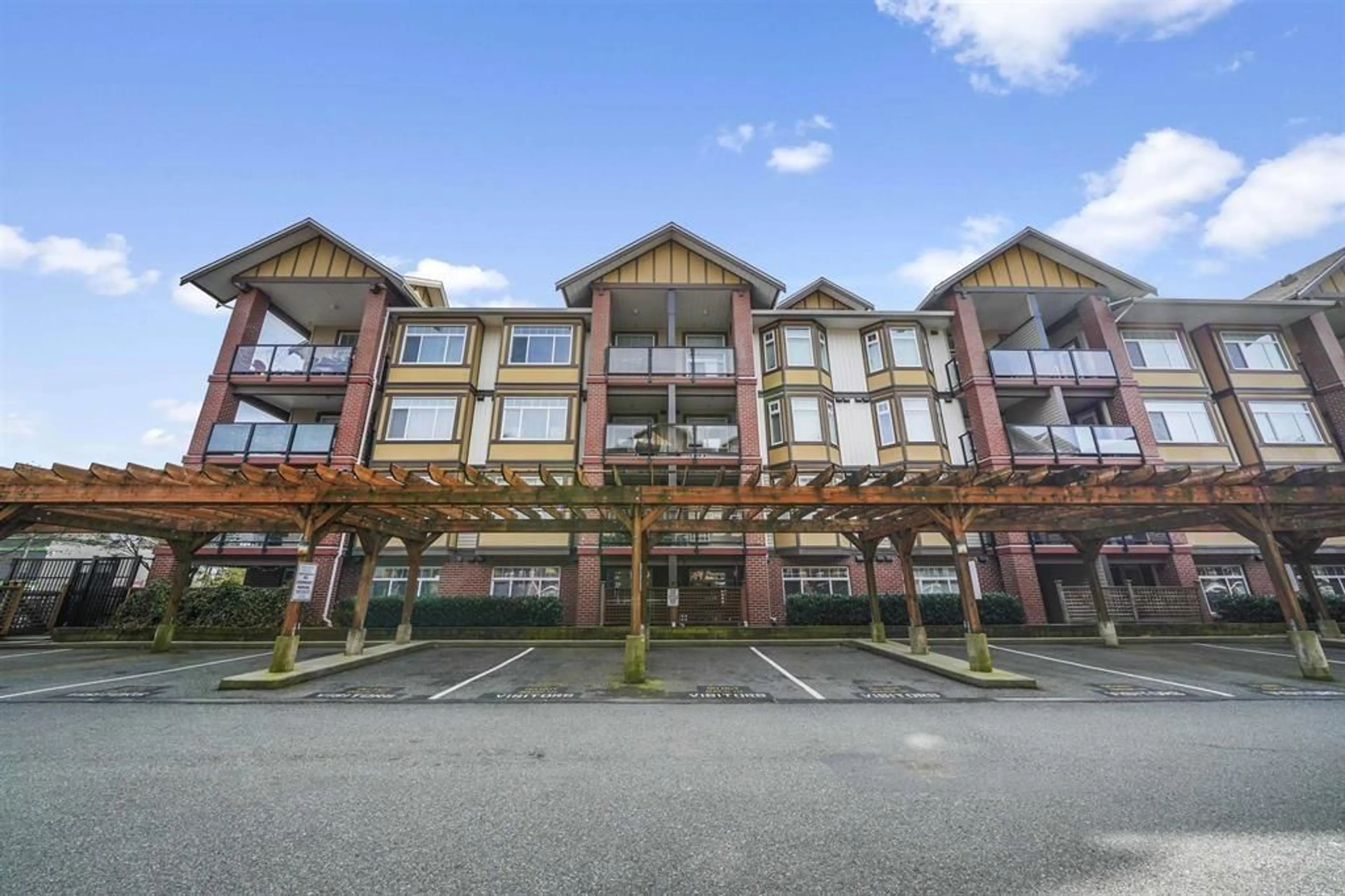315 5650 201A STREET, Langley, British Columbia V3A0B3
Contact us about this property
Highlights
Estimated ValueThis is the price Wahi expects this property to sell for.
The calculation is powered by our Instant Home Value Estimate, which uses current market and property price trends to estimate your home’s value with a 90% accuracy rate.Not available
Price/Sqft$711/sqft
Est. Mortgage$2,255/mo
Maintenance fees$328/mo
Tax Amount ()-
Days On Market199 days
Description
Welcome to Paddington Station! a significantly renovated building in the heart of Langley. This upper-floor condo has two bedrooms and one bathroom (one has a closet but no window). Its bright living room has a cozy fireplace and a large window, while the elegant laminate flooring extends throughout the unit. It has a gorgeous kitchen with shaker cabinets, stainless steel appliances, quartz counters, and an eat-up peninsula. The main bedroom comes equipped with air conditioning, his and her walk-through closets, and a cheater ensuite. This unit also has an In-suite laundry, a covered balcony, and a good-sized storage room. The building has excellent amenities like a gym, guest suite, clubhouse, and kids craft room. You'll be steps away from all the essential amenities. (id:39198)
Property Details
Interior
Features
Exterior
Features
Parking
Garage spaces 1
Garage type -
Other parking spaces 0
Total parking spaces 1
Condo Details
Amenities
Clubhouse, Exercise Centre
Inclusions
Property History
 23
23 33
33


