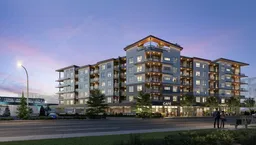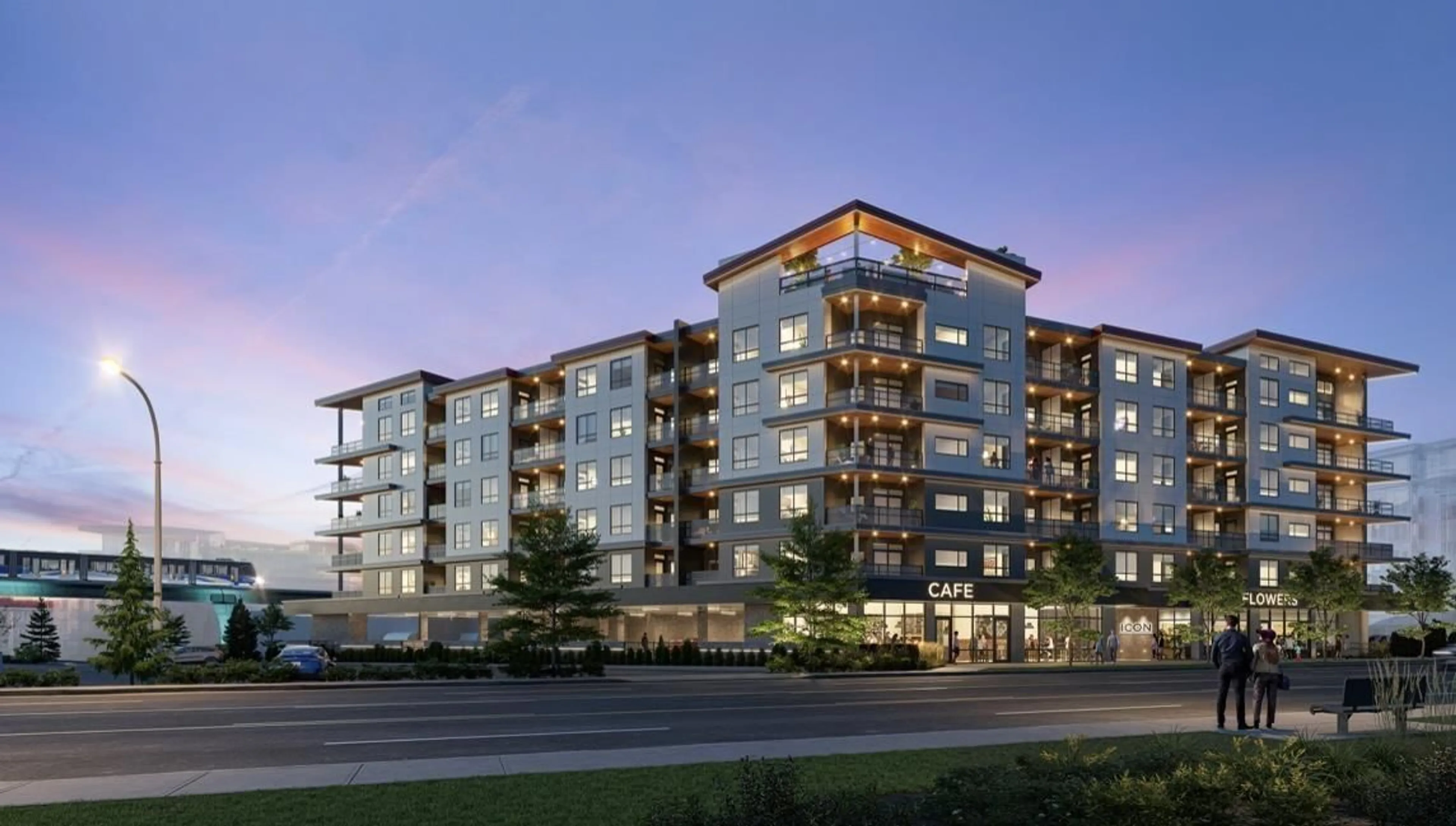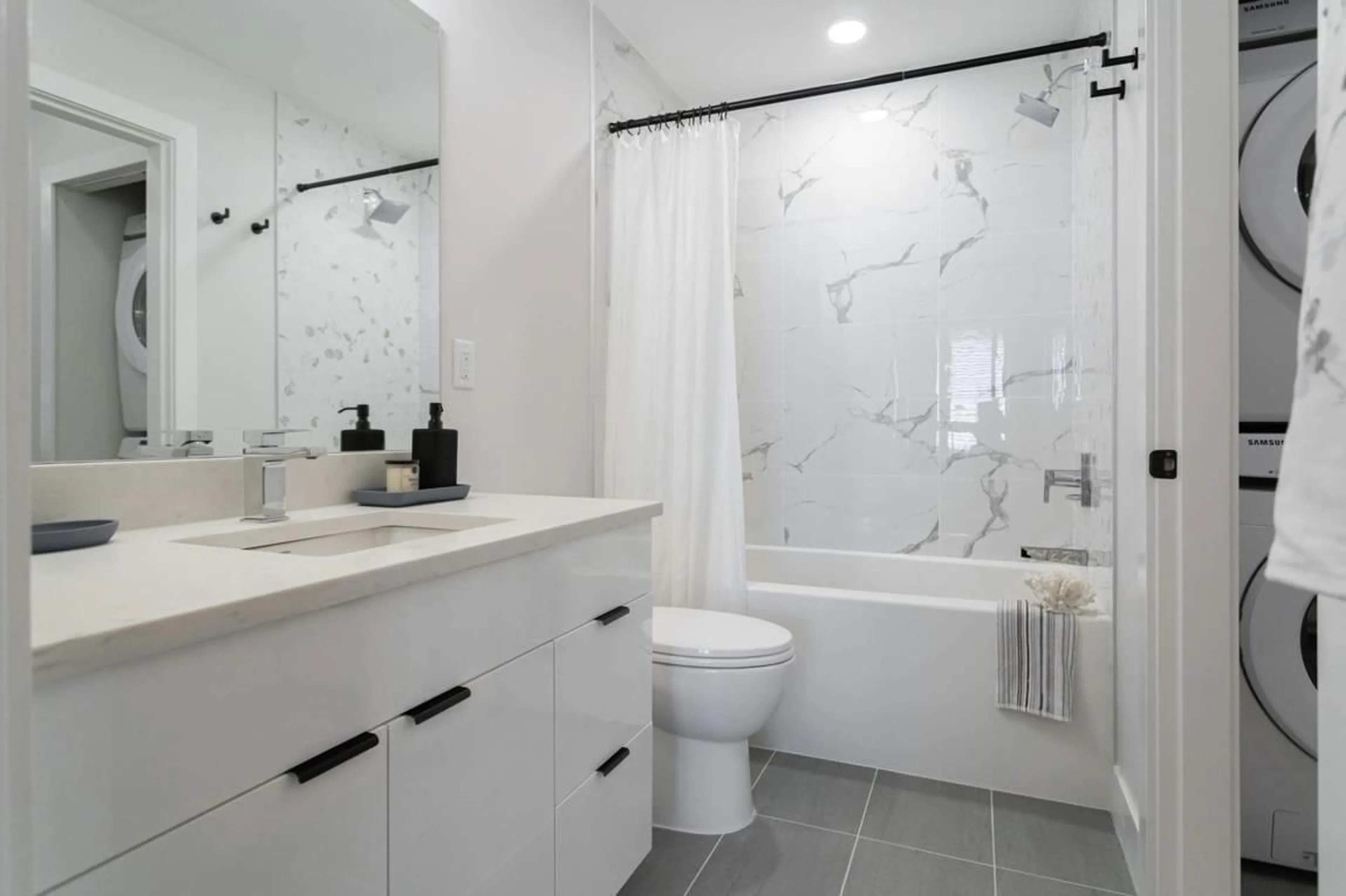315 20061 FRASER HIGHWAY, Langley, British Columbia V3A4E4
Contact us about this property
Highlights
Estimated ValueThis is the price Wahi expects this property to sell for.
The calculation is powered by our Instant Home Value Estimate, which uses current market and property price trends to estimate your home’s value with a 90% accuracy rate.Not available
Price/Sqft$761/sqft
Est. Mortgage$3,203/mo
Maintenance fees$355/mo
Tax Amount ()-
Days On Market127 days
Description
Blending timeless simplicity with clean and modern elements - ICON by Whitetail Homes. This charming third floor 2 bed & 2 bath corner unit features captivating kitchen, breathtaking bathroom and luxurious living spaces are equipped with ultra quiet appliances, quartz stone countertops, custom closets, 9 foot ceilings and a mix of chrome and black fixtures throughout. Icon condos located in the bustling downtown core of Langley features a sophisticated urban center surrounded by nature trails, parks, and greenery. On site amenities include a second floor multi purpose room and a gorgeous rooftop terrace featuring a fire pit lounge, BBQ and more! Icon is walking distance from a FUTURE SkyTrain station, a quick commute to Carvolth Transit Exchange, and short drive to Highway 1. (id:39198)
Property Details
Interior
Features
Exterior
Features
Parking
Garage spaces 1
Garage type -
Other parking spaces 0
Total parking spaces 1
Condo Details
Amenities
Laundry - In Suite, Recreation Centre
Inclusions
Property History
 5
5


