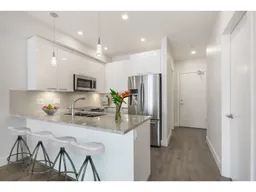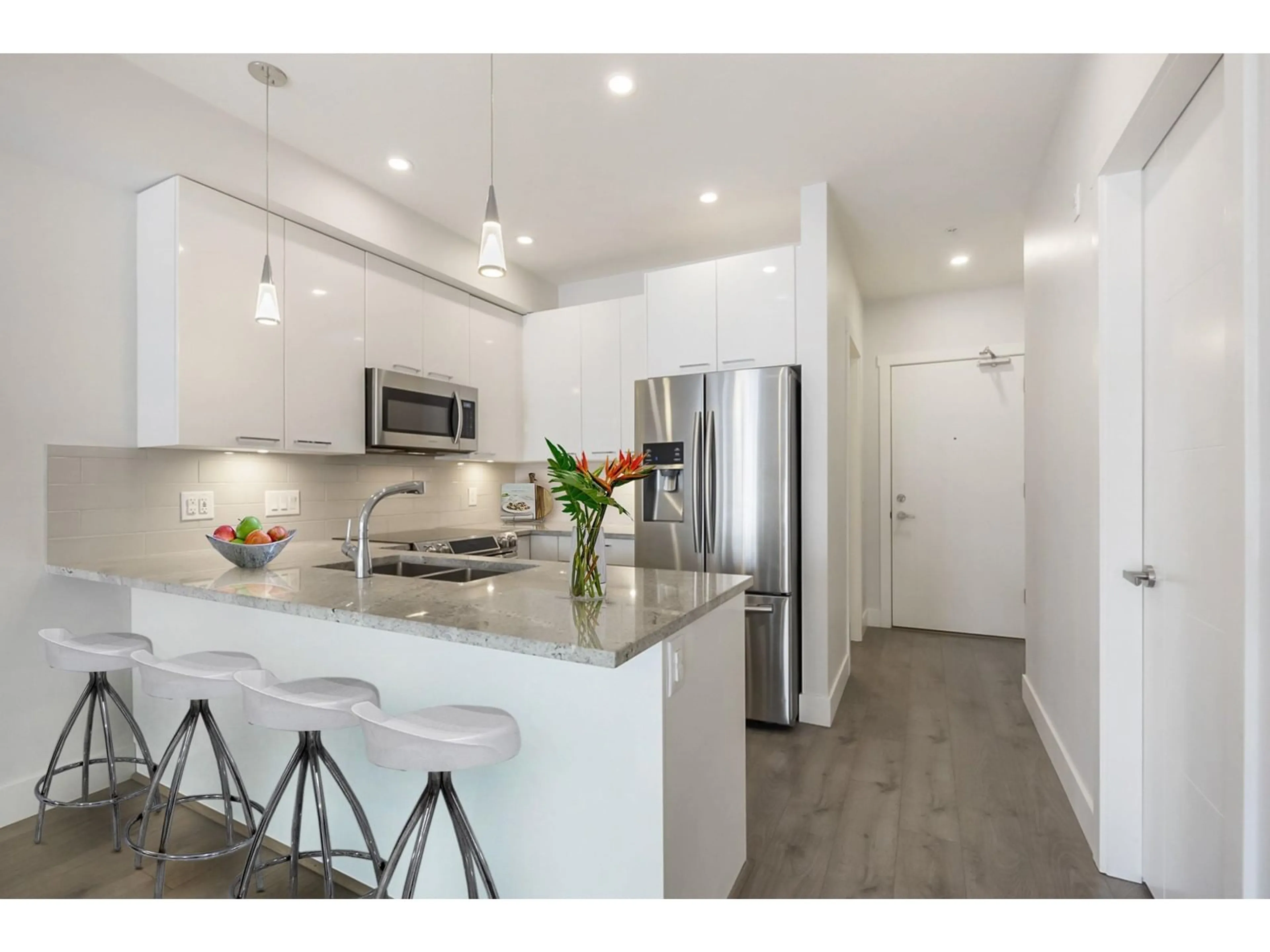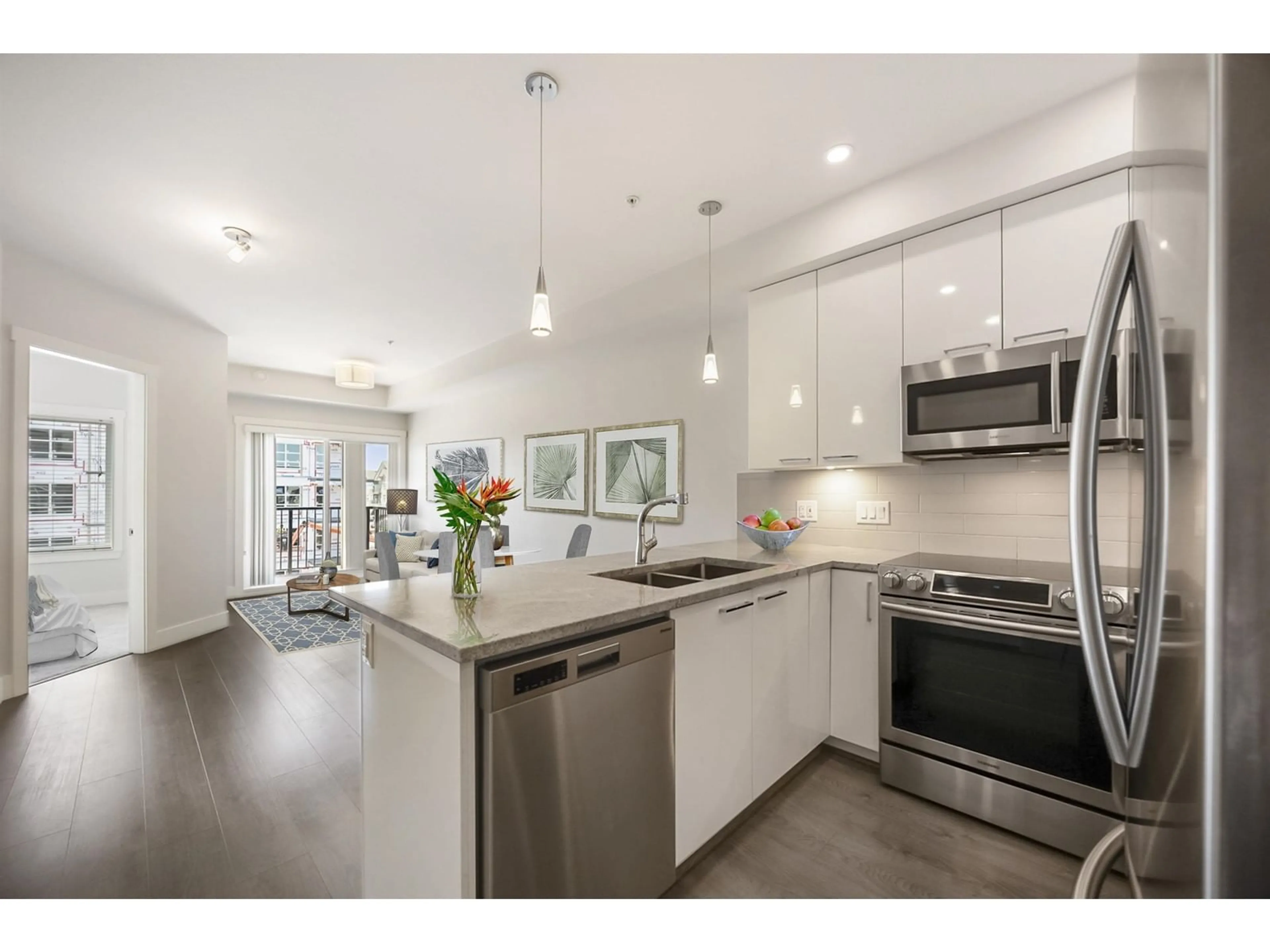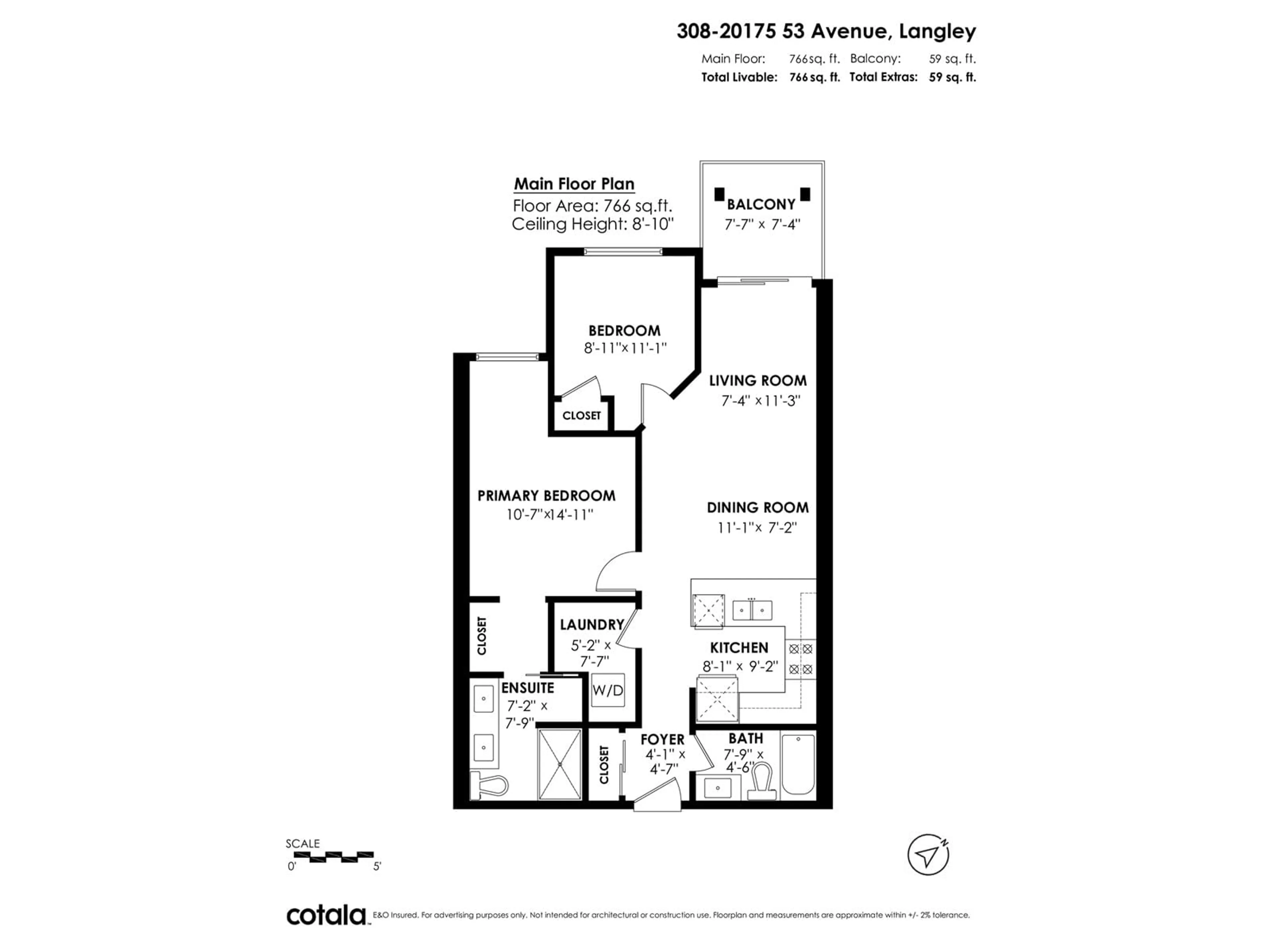308 20175 53 AVENUE, Langley, British Columbia V3A0J8
Contact us about this property
Highlights
Estimated ValueThis is the price Wahi expects this property to sell for.
The calculation is powered by our Instant Home Value Estimate, which uses current market and property price trends to estimate your home’s value with a 90% accuracy rate.Not available
Price/Sqft$717/sqft
Est. Mortgage$2,362/mth
Maintenance fees$385/mth
Tax Amount ()-
Days On Market75 days
Description
This stunning 2-bedroom, 2-bathroom condo offers the perfect blend of modern living and convenience. Centrally located next to the heart of Langley City, this residence is ideal for those seeking a vibrant lifestyle with easy access to all amenities. Both bedrooms provide ample space for relaxation and privacy along with two sleek and contemporary bathrooms designed with your comfort in mind. Primary bedroom has built-in AC. Enjoy your morning coffee or an evening sunset on your own private west-facing balcony. For you convenience this unit includes two parking stalls and a storage locker, ensuring you have plenty of space for your belongings. Bus stop located across the street & Nicomekl Elementary is just a quick 3 minutes walk! New skytrains station (2028) will be just down the street! (id:39198)
Property Details
Interior
Features
Exterior
Features
Parking
Garage spaces 2
Garage type Underground
Other parking spaces 0
Total parking spaces 2
Condo Details
Amenities
Exercise Centre, Storage - Locker
Inclusions
Property History
 17
17


