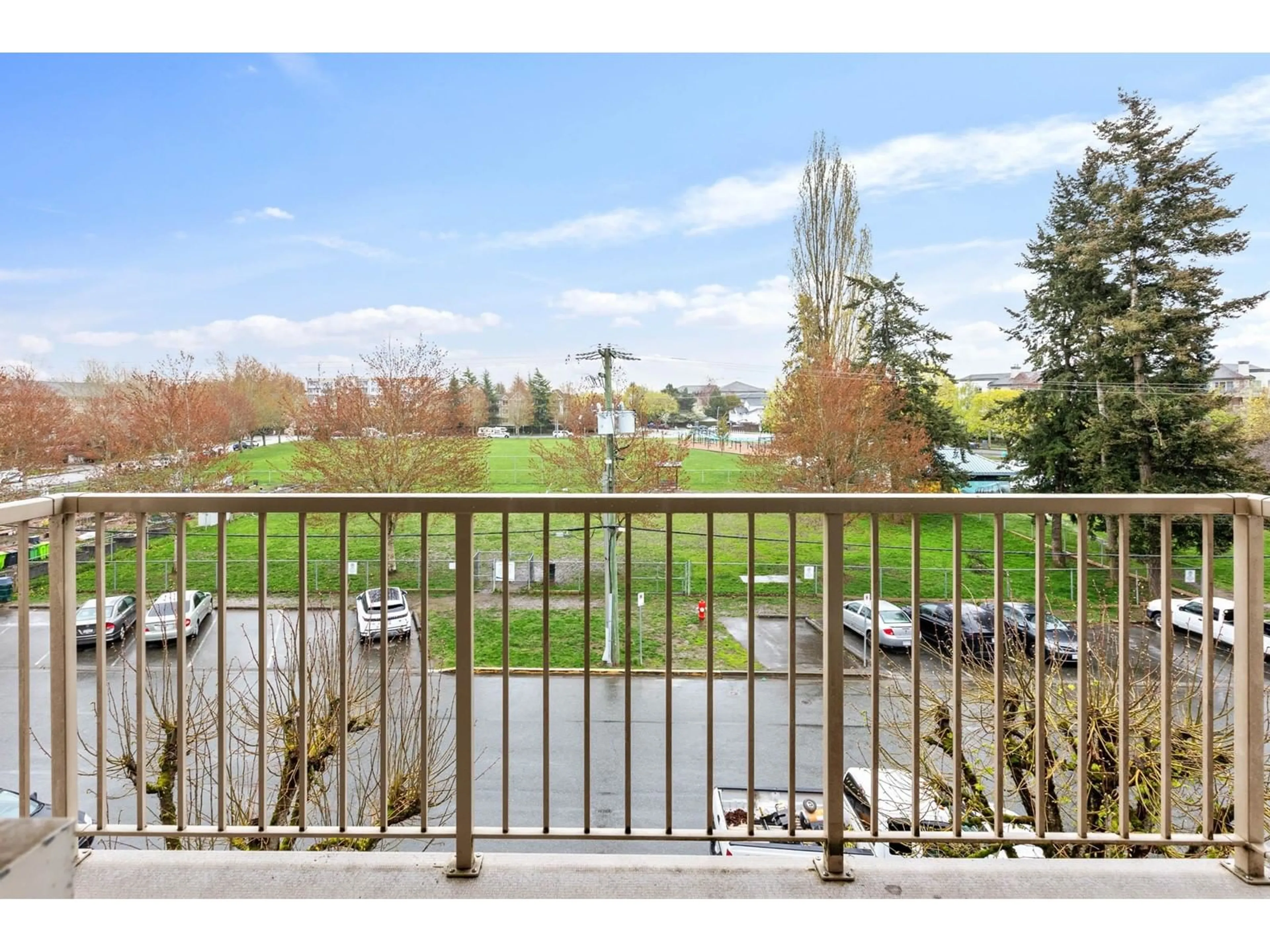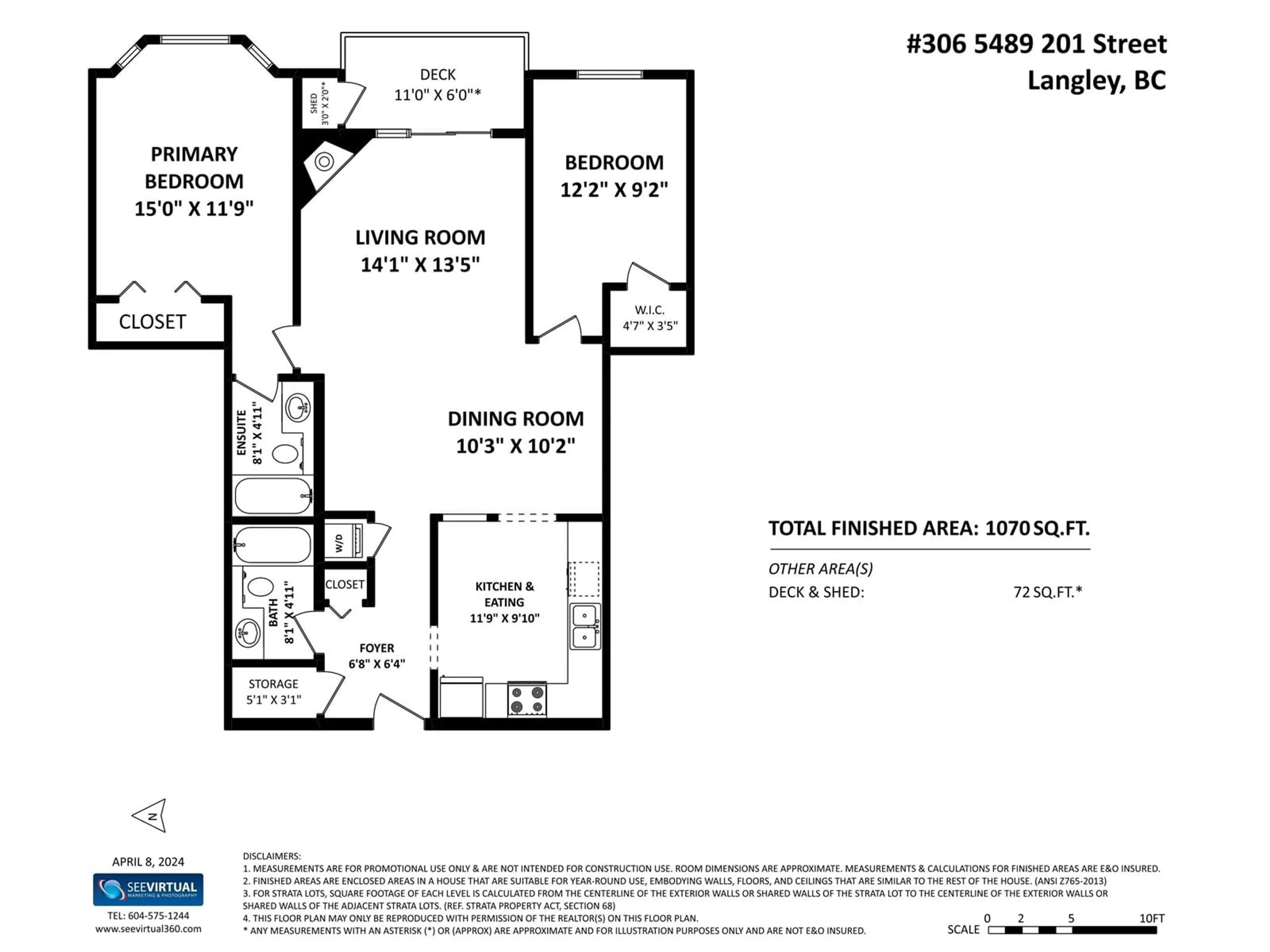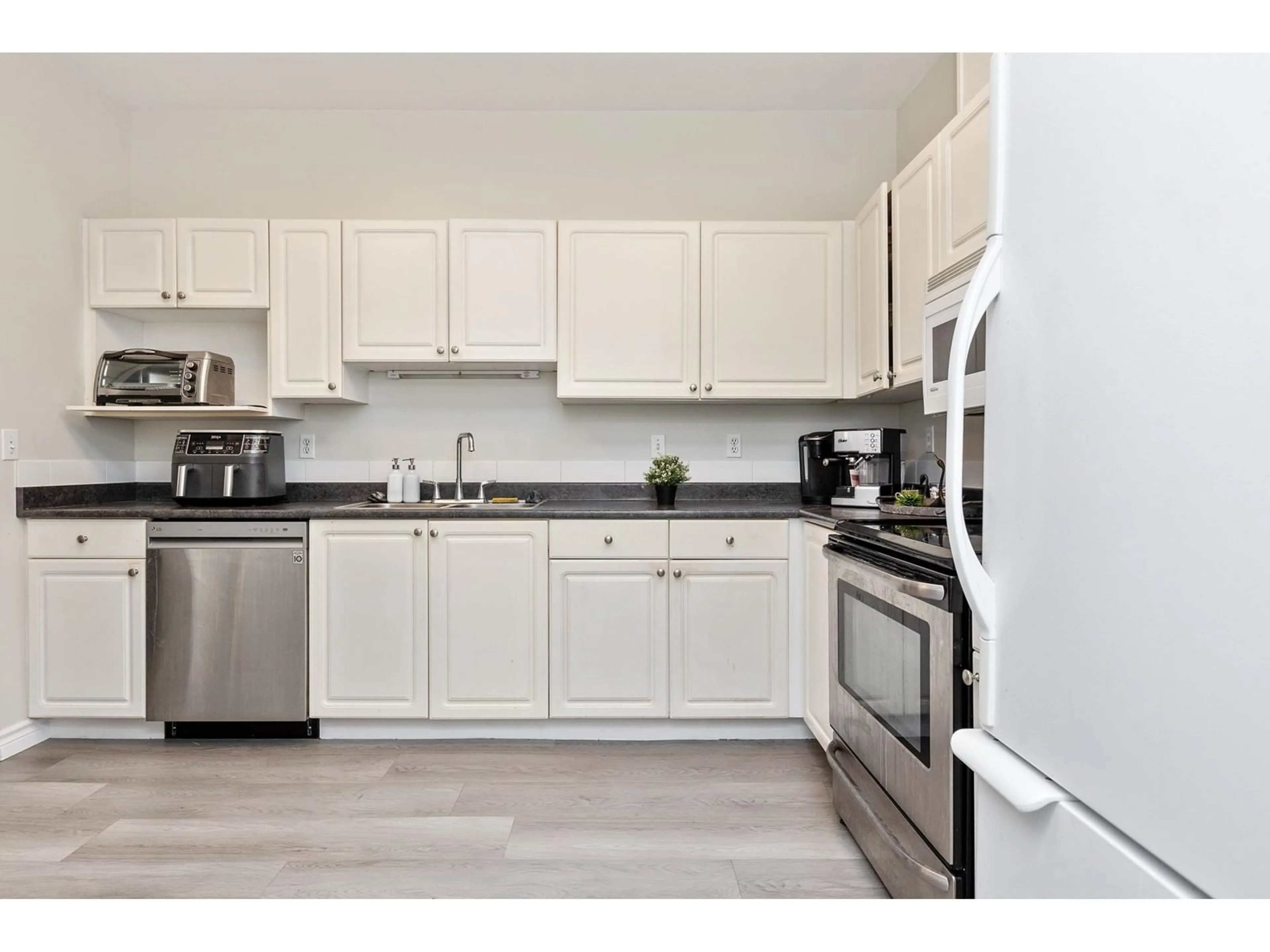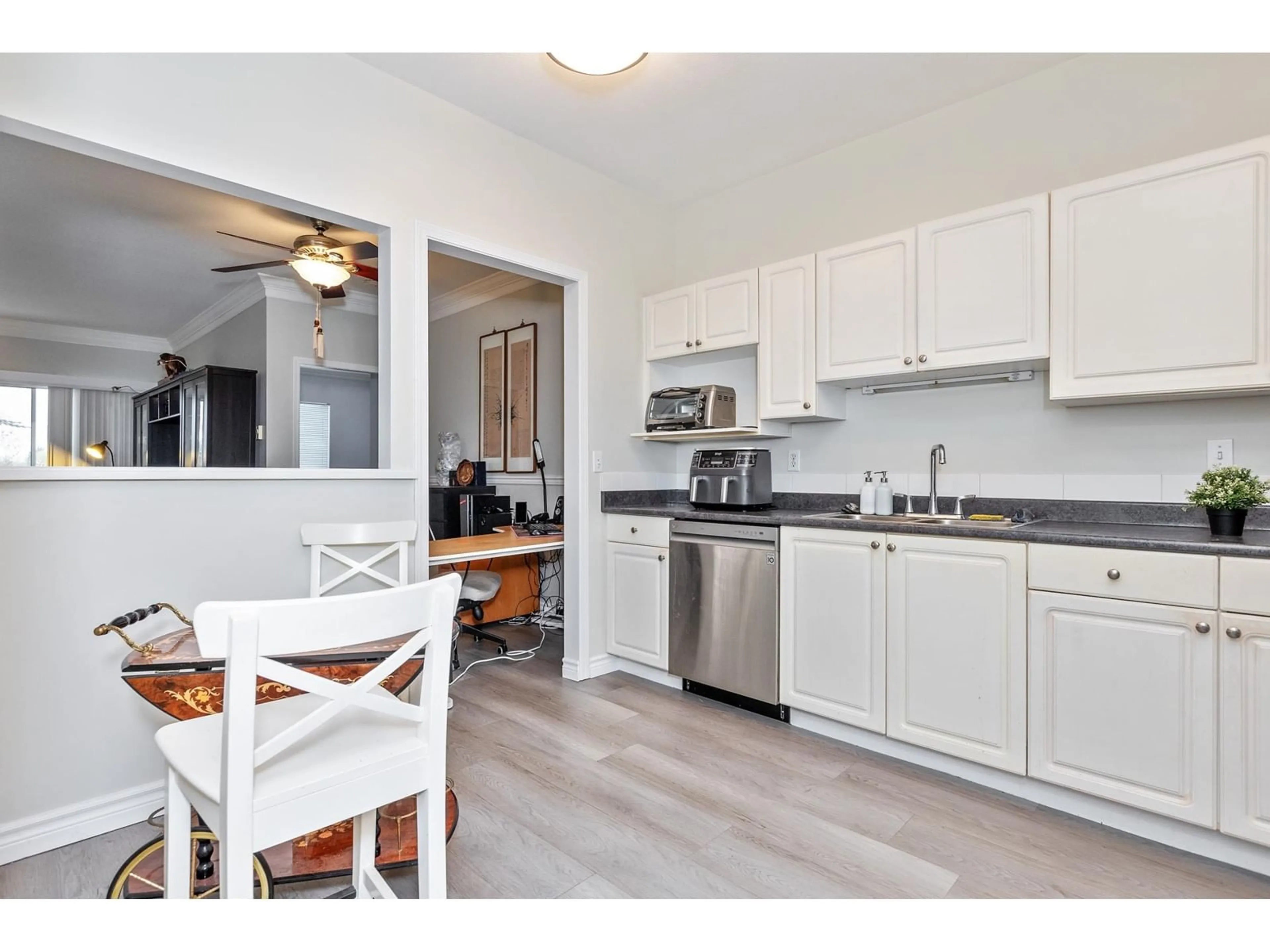306 5489 201 STREET, Langley, British Columbia V3A1P8
Contact us about this property
Highlights
Estimated ValueThis is the price Wahi expects this property to sell for.
The calculation is powered by our Instant Home Value Estimate, which uses current market and property price trends to estimate your home’s value with a 90% accuracy rate.Not available
Price/Sqft$523/sqft
Est. Mortgage$2,405/mo
Maintenance fees$490/mo
Tax Amount ()-
Days On Market53 days
Description
TOP FLOOR FACING PARK. Stunning 2 bed/2 bath unit at Canim Court. Features include 9 ft ceilings & vinyl plank flooring. Large kitchen boasts shaker style cabinets, stainless steel appliances and plenty of counter space. Open floor plan with natural light from sliding doors to balcony. Large bay window in master bedroom with park views and 4 piece ensuite. Ample storage. Easy access to Skytrain, restaurants, groceries, parks, playground and more! (id:39198)
Property Details
Interior
Features
Exterior
Features
Parking
Garage spaces 1
Garage type Underground
Other parking spaces 0
Total parking spaces 1
Condo Details
Amenities
Laundry - In Suite, Recreation Centre
Inclusions




