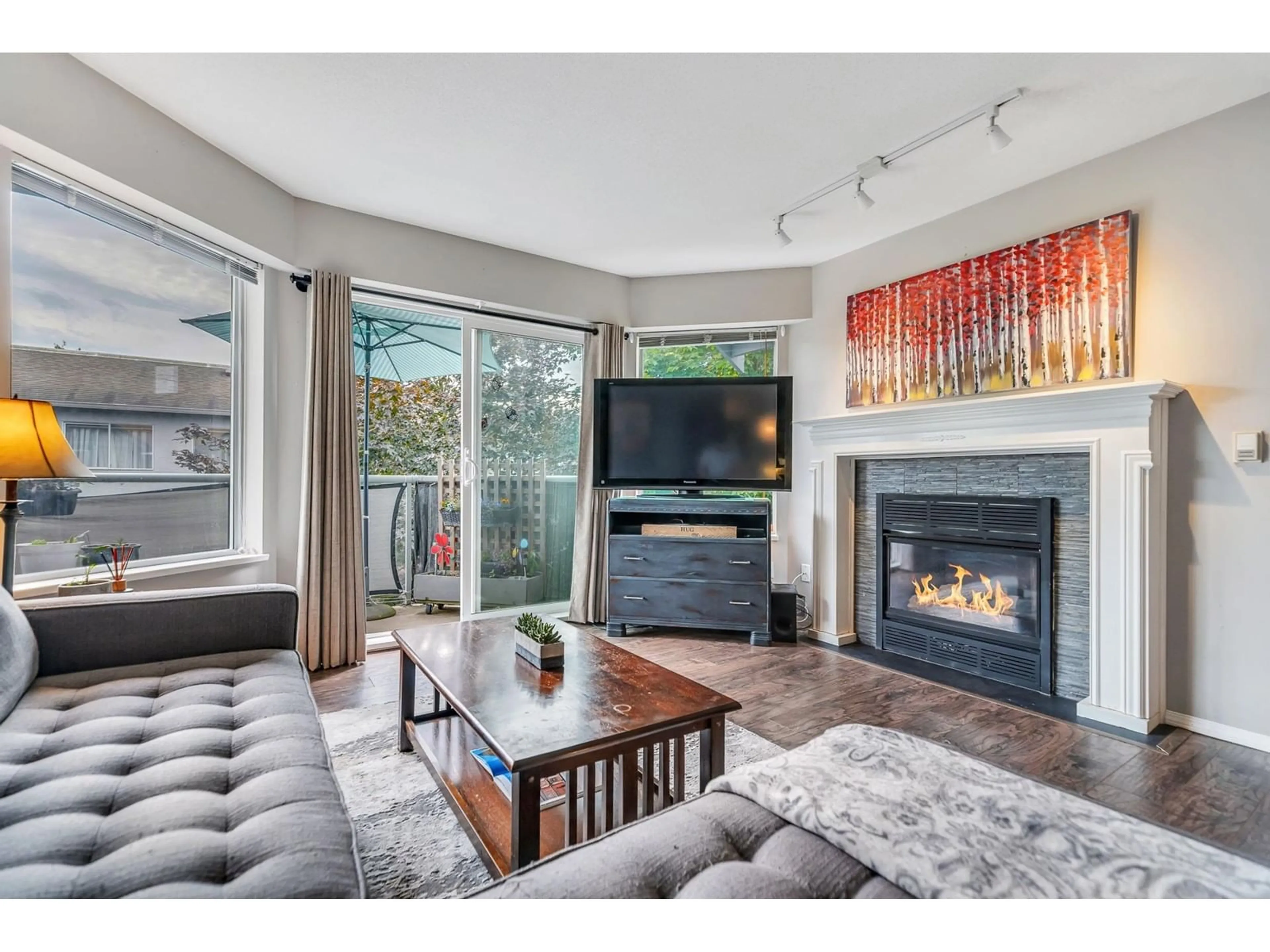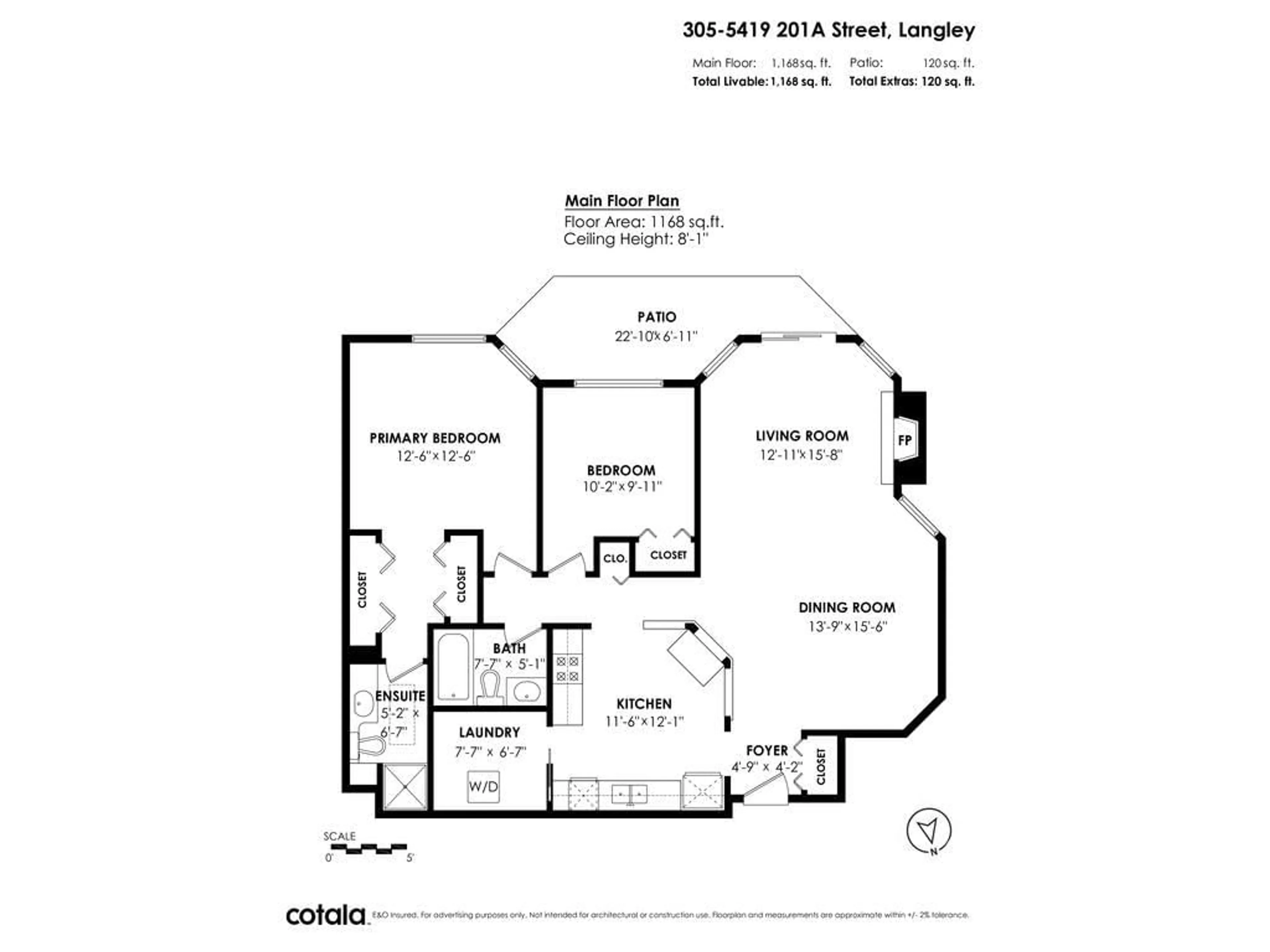305 5419 201A STREET, Langley, British Columbia V3A1S7
Contact us about this property
Highlights
Estimated ValueThis is the price Wahi expects this property to sell for.
The calculation is powered by our Instant Home Value Estimate, which uses current market and property price trends to estimate your home’s value with a 90% accuracy rate.Not available
Price/Sqft$483/sqft
Est. Mortgage$2,426/mo
Maintenance fees$427/mo
Tax Amount ()-
Days On Market63 days
Description
Welcome to Vista Gardens! This beautiful and bright top floor, south-facing 2 bed 2 bath condo with nearly 1200 sq. ft of living space! Relax in your living room flooded with natural light, w/ gas fireplace that opens up to your large deck perfect for BBQing & entertaining. The well-appointed kitchen features plenty of storage space, under-counter lighting & a breakfast nook. With an open layout, the home has a large primary bedroom w/ ensuite complete with a skylight! Additionally there is an extra-large laundry room, which can double as storage space. Comes w/ 1 secure underground parking & additional surface parking & 2 storage lockers! Strata fees include hot water & natural gas! 2 cats allowed! Very close to the future Skytrain, just steps from Linwood & walking distance to shops & dining. Open House Saturday Nov 23, 2-4pm (id:39198)
Upcoming Open House
Property Details
Interior
Features
Exterior
Features
Parking
Garage spaces 1
Garage type -
Other parking spaces 0
Total parking spaces 1
Condo Details
Amenities
Laundry - In Suite, Storage - Locker
Inclusions
Property History
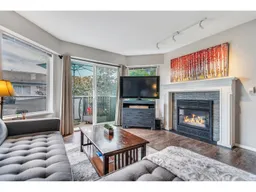 21
21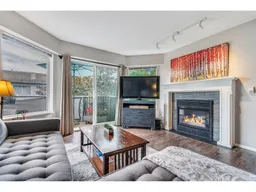 21
21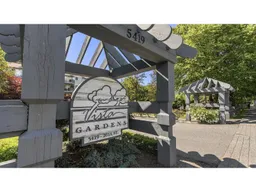 35
35
