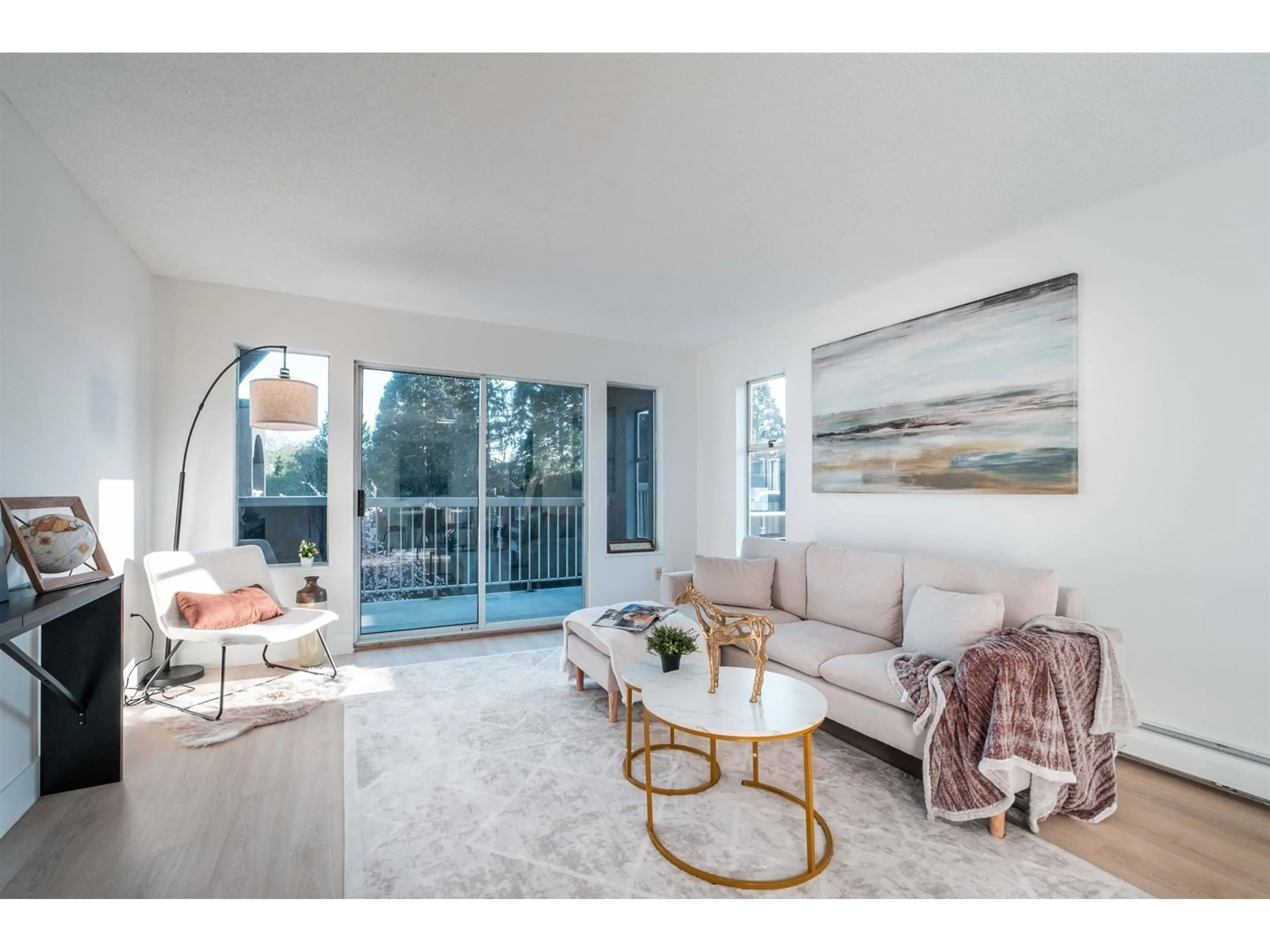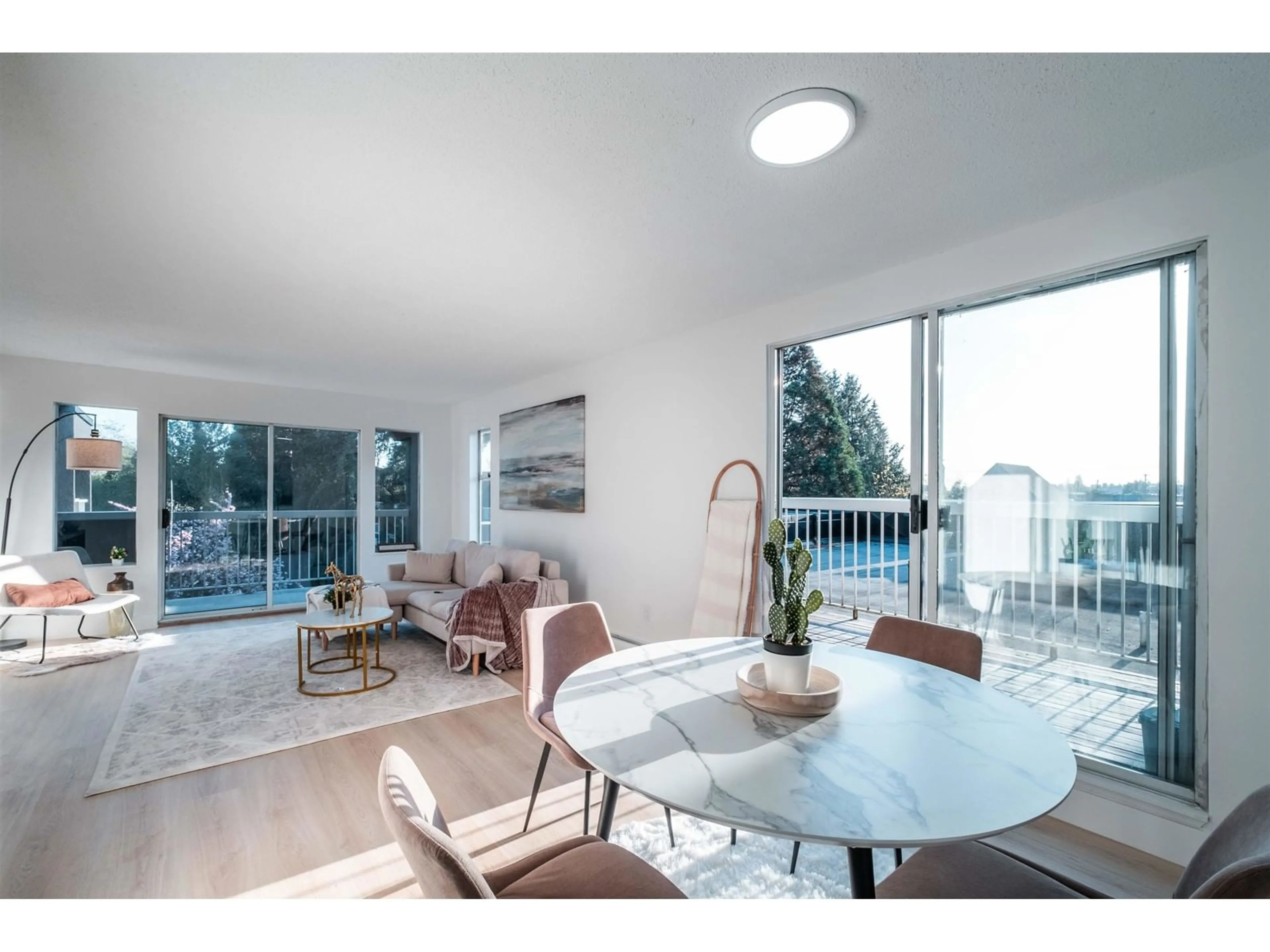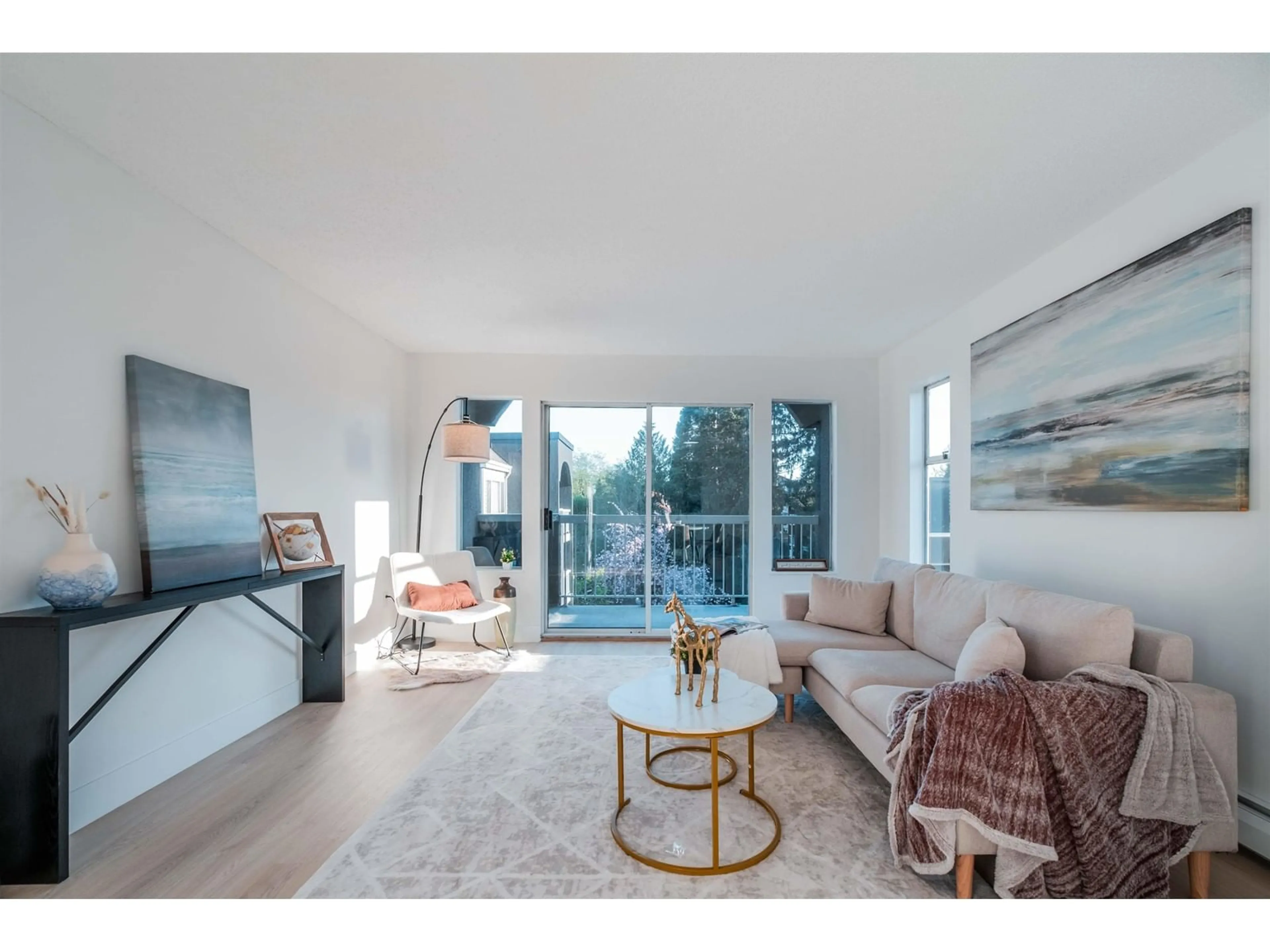303 5700 200 STREET, Langley, British Columbia V3A7S6
Contact us about this property
Highlights
Estimated ValueThis is the price Wahi expects this property to sell for.
The calculation is powered by our Instant Home Value Estimate, which uses current market and property price trends to estimate your home’s value with a 90% accuracy rate.Not available
Price/Sqft$556/sqft
Days On Market17 days
Est. Mortgage$2,233/mth
Maintenance fees$444/mth
Tax Amount ()-
Description
Premier unit in the building: Top floor, SW corner boasting two patios! Bright, roomy 2 bedroom fully renovated move-in ready featuring laminate flooring, updated kitchen, washroom, paint and more with no expense spared. The unit has expansive living/dining flooded with natural light. Spacious Primary bedrooms with walk-in and extra closet. Pro-active strata, recently painted building, meticulously maintained. Enjoy recreation room: Billiards, piano, gym. Includes parking #56 & storage #19; extra parking $41/mo, tons of visitor parking. Convenient location, easy access to 200th. Strata fees cover heat & hot water. Pets & rentals allowed. Steps to bus stop and minutes to nearby schools & shopping. Call for private showings. OPEN HOUSE JULY 27 2:00 TO 4:00 (id:39198)
Upcoming Open House
Property Details
Interior
Features
Exterior
Features
Parking
Garage spaces 1
Garage type -
Other parking spaces 0
Total parking spaces 1
Condo Details
Amenities
Clubhouse, Exercise Centre, Shared Laundry, Storage - Locker
Inclusions
Property History
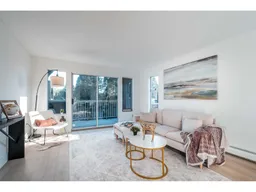 22
22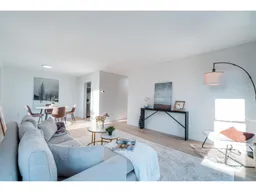 22
22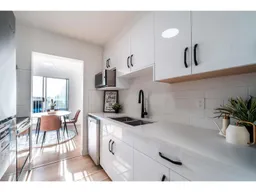 15
15
