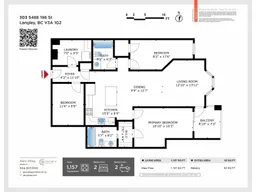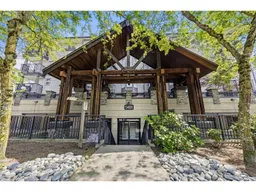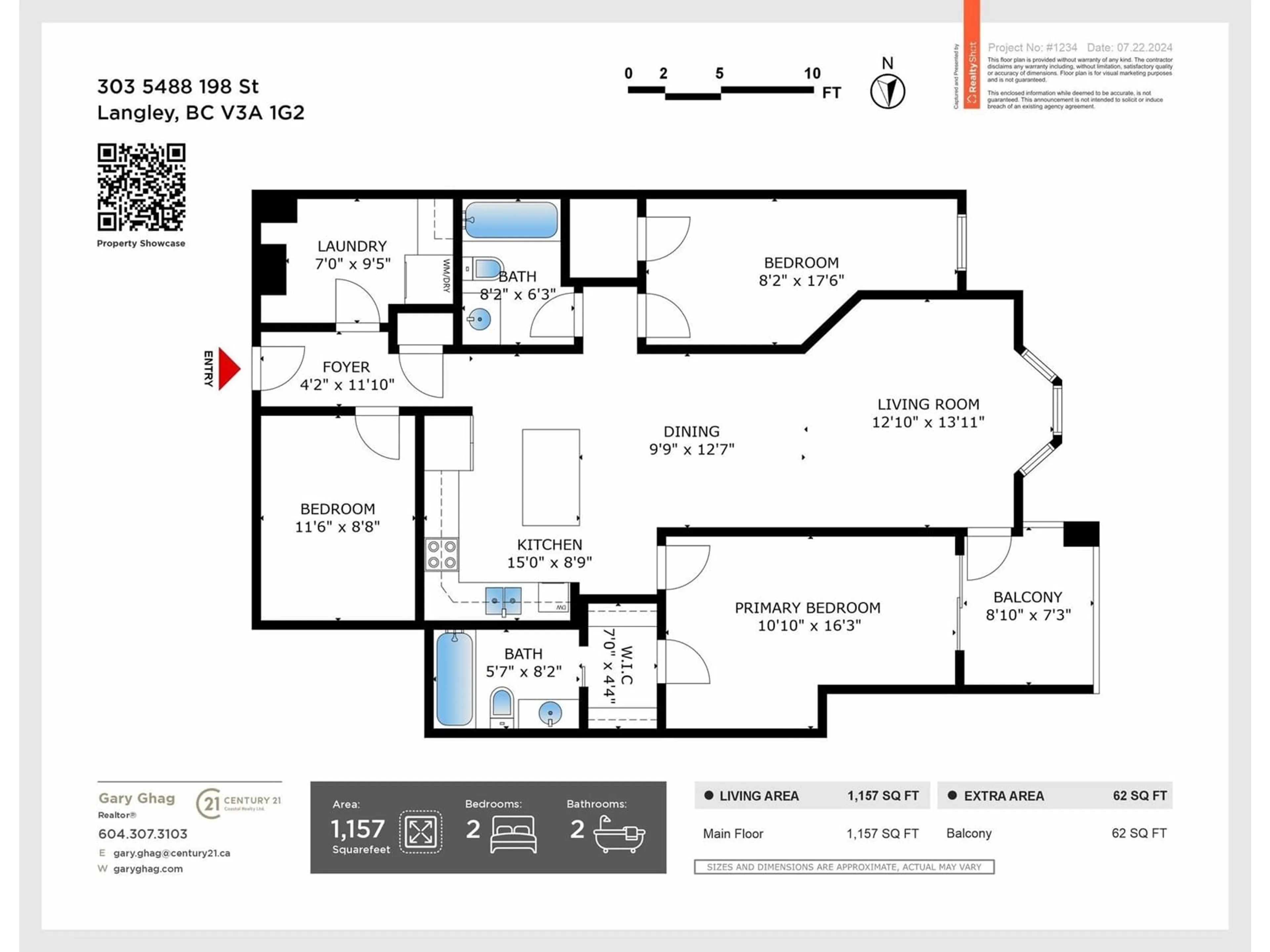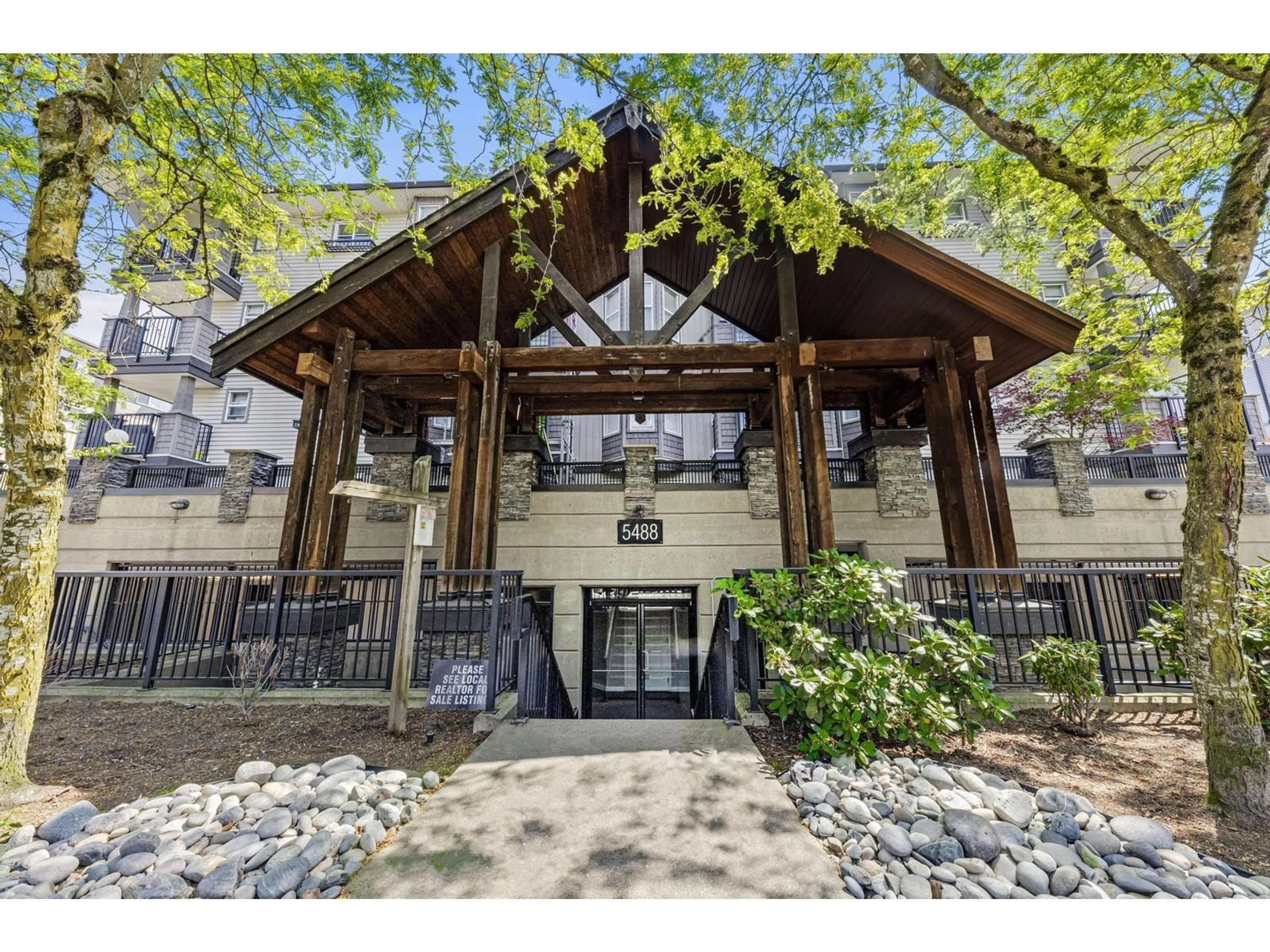303 5488 198 STREET, Langley, British Columbia V3A1G2
Contact us about this property
Highlights
Estimated ValueThis is the price Wahi expects this property to sell for.
The calculation is powered by our Instant Home Value Estimate, which uses current market and property price trends to estimate your home’s value with a 90% accuracy rate.Not available
Price/Sqft$505/sqft
Est. Mortgage$2,512/mo
Maintenance fees$497/mo
Tax Amount ()-
Days On Market36 days
Description
Welcome to your new haven in the heart of Langley! This condo offers a generous 1,157 square feet of living space, perfect for those seeking comfort and convenience. As you step inside, you'll be greeted by two well-appointed bedrooms and two full bathrooms, providing ample space for relaxation and privacy. But wait, there's more! This condo has a balcony and boasts a versatile den that's large enough to serve as an additional bedroom. BONUS: unit has brand new appliances. Located in a prime area close to the future LRT skytrain station, this condo puts you at the centre of it all. Nature enthusiasts will appreciate the proximity to Brydon Park, where you can enjoy leisurely strolls and picnics. For your daily essentials, grocery stores and shopping are just a stone's throw away. (id:39198)
Property Details
Interior
Features
Exterior
Features
Parking
Garage spaces 1
Garage type Underground
Other parking spaces 0
Total parking spaces 1
Condo Details
Amenities
Laundry - In Suite
Inclusions
Property History
 21
21 21
21

