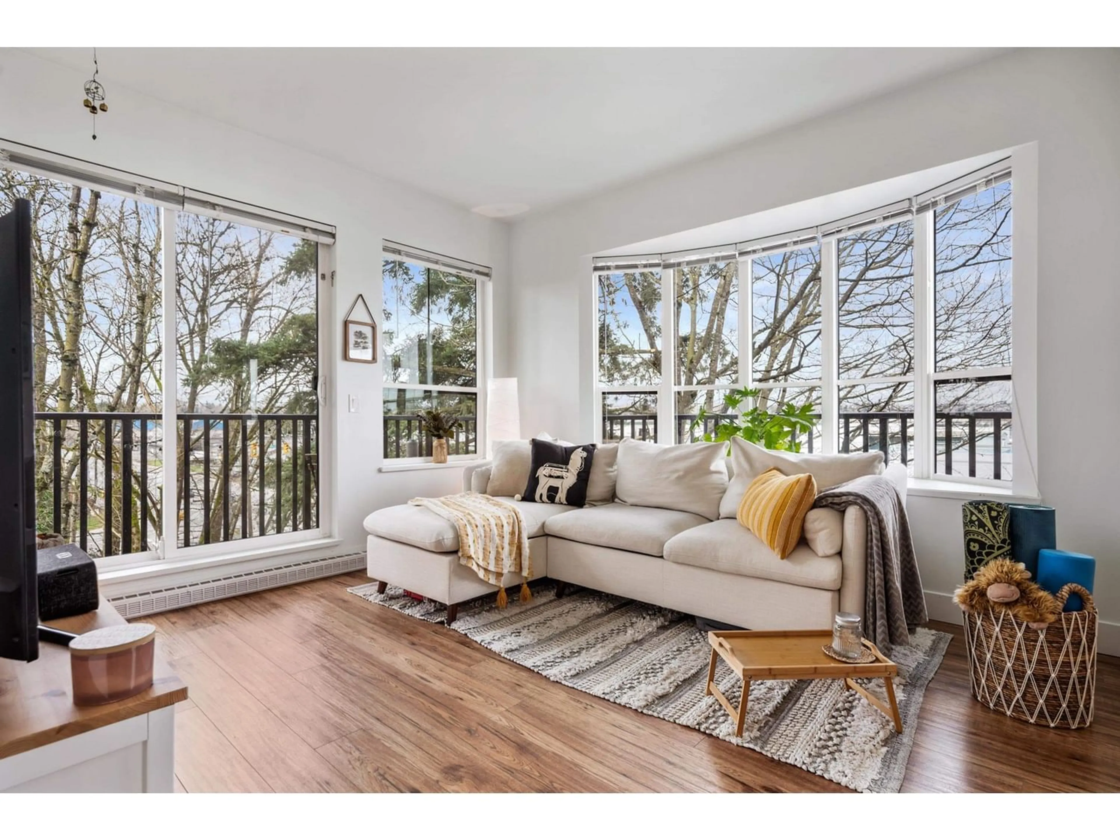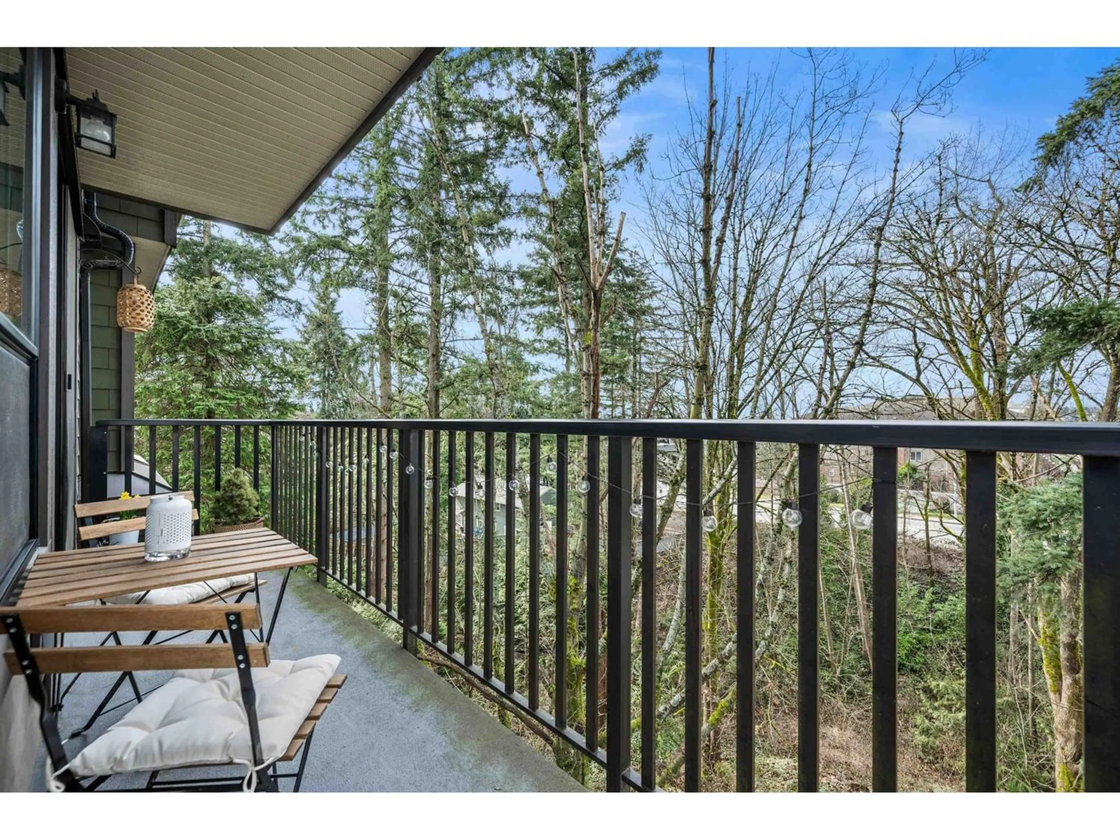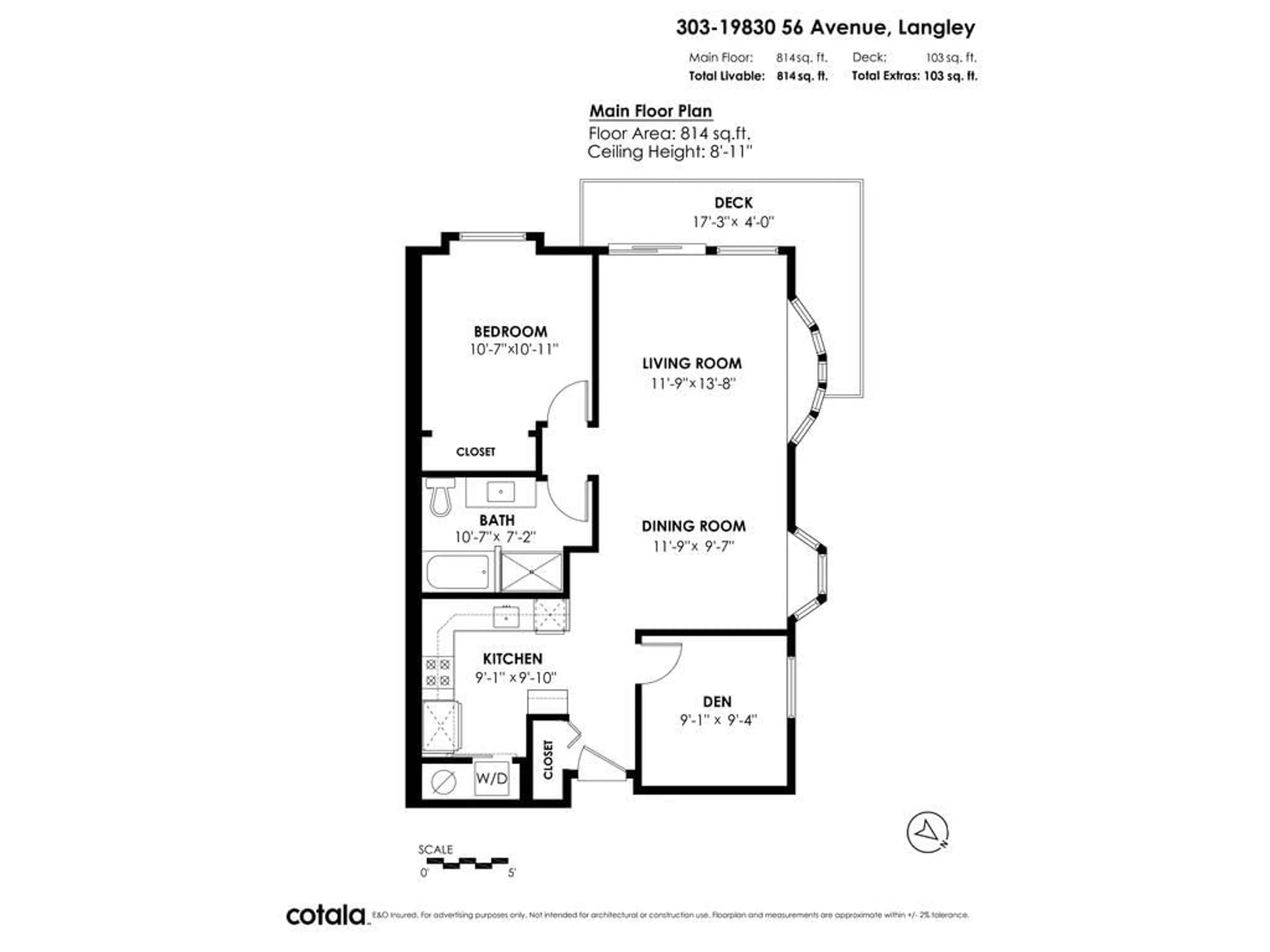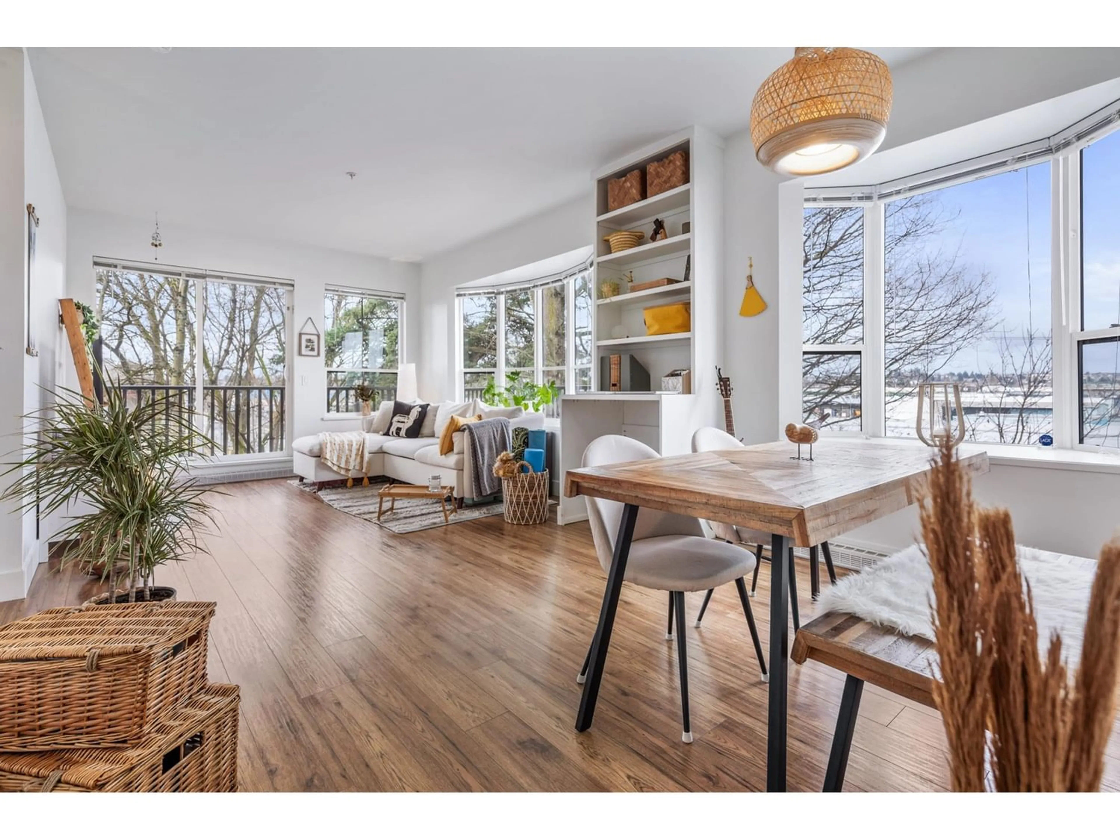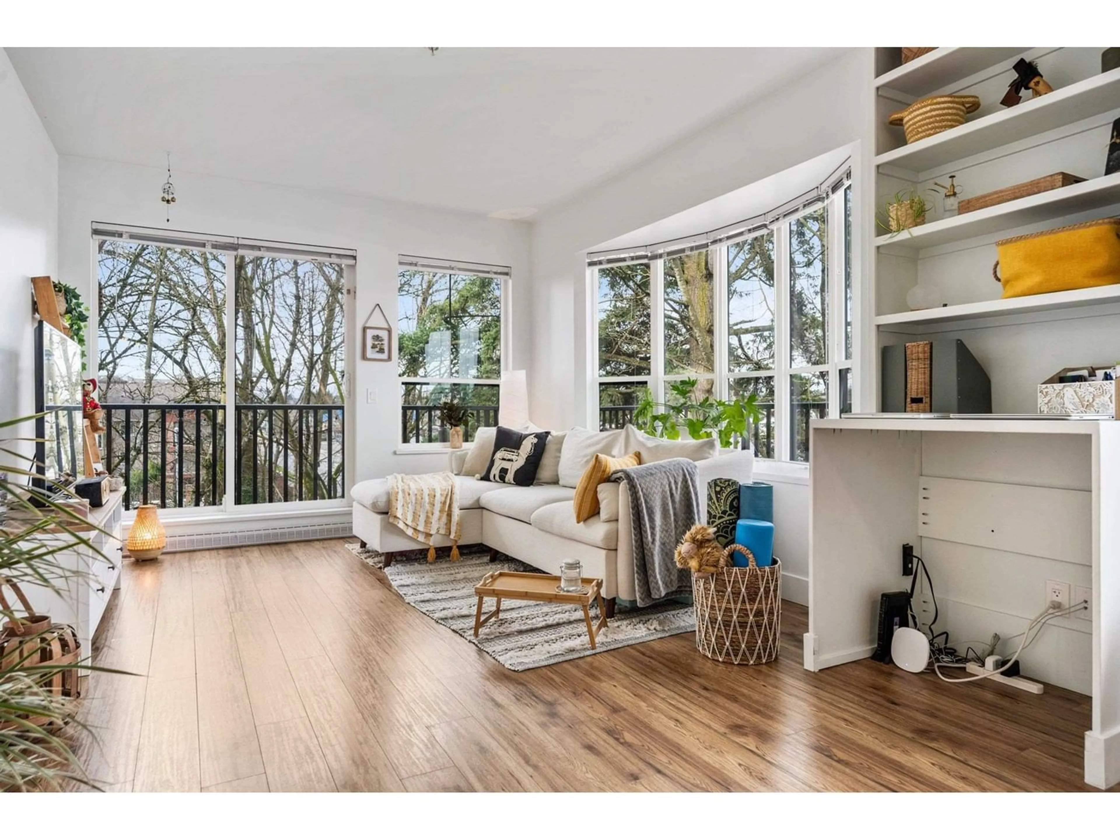303 19830 56 AVENUE, Langley, British Columbia V3A0A5
Contact us about this property
Highlights
Estimated ValueThis is the price Wahi expects this property to sell for.
The calculation is powered by our Instant Home Value Estimate, which uses current market and property price trends to estimate your home’s value with a 90% accuracy rate.Not available
Price/Sqft$675/sqft
Est. Mortgage$2,362/mo
Maintenance fees$328/mo
Tax Amount ()-
Days On Market229 days
Description
This beautiful condo features nine-foot ceilings, oversized windows and is a corner unit surrounded by a protected tree lined view. Updates include flooring, all new appliances (Samsung Washer/Dryer 2021, Bosch Stainless Steel Appliances 2021), shaker style cabinets, oversized sink, counters, light fixtures, water heater, fresh paint, the list goes on and on! Clothes washer/dryer is in the unit and the storage locker is conveniently located on the same floor. Walking distance to transit, restaurants, shopping, parks, this home has it all! Well managed strata and very clean building! Pets Allowed, Rentals allowed! (id:39198)
Property Details
Interior
Features
Exterior
Features
Parking
Garage spaces 1
Garage type Underground
Other parking spaces 0
Total parking spaces 1

