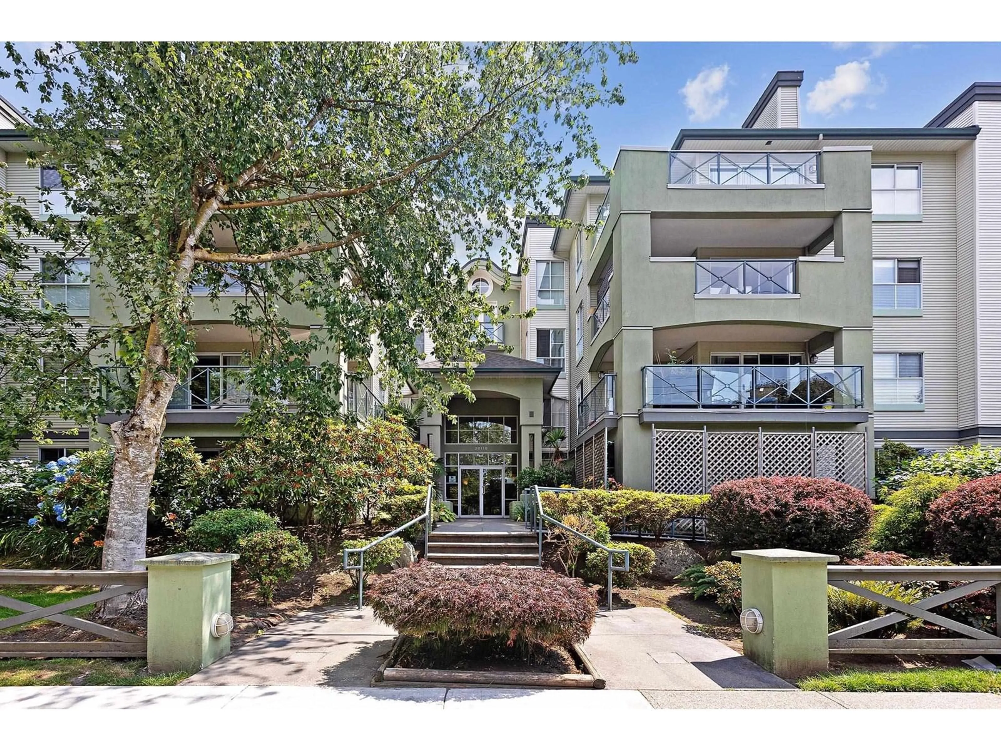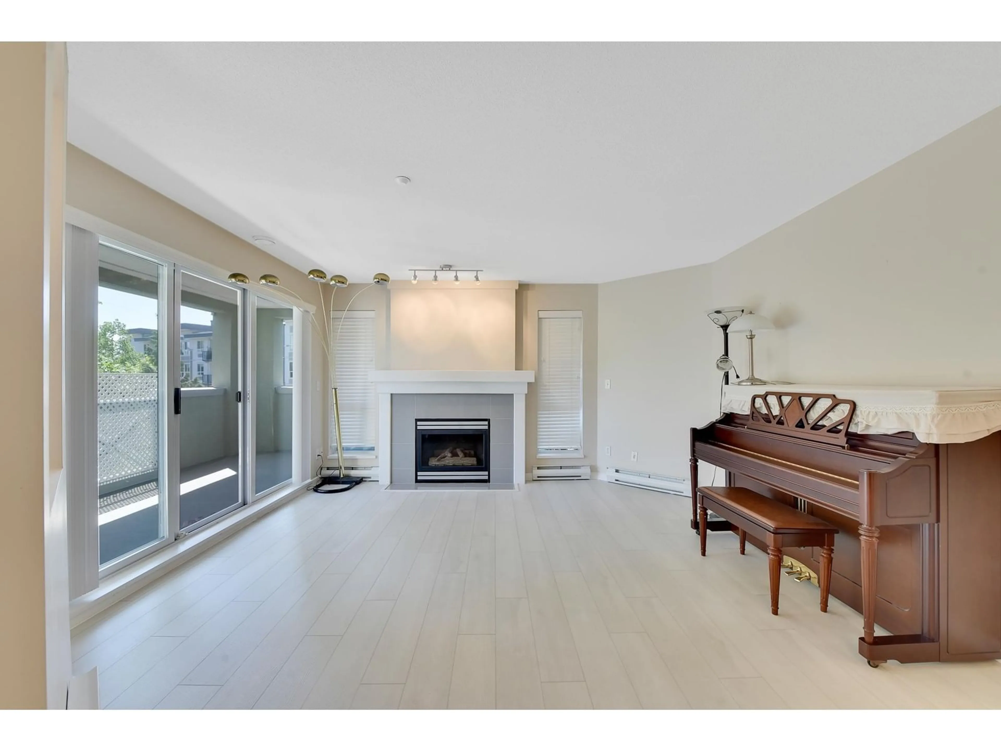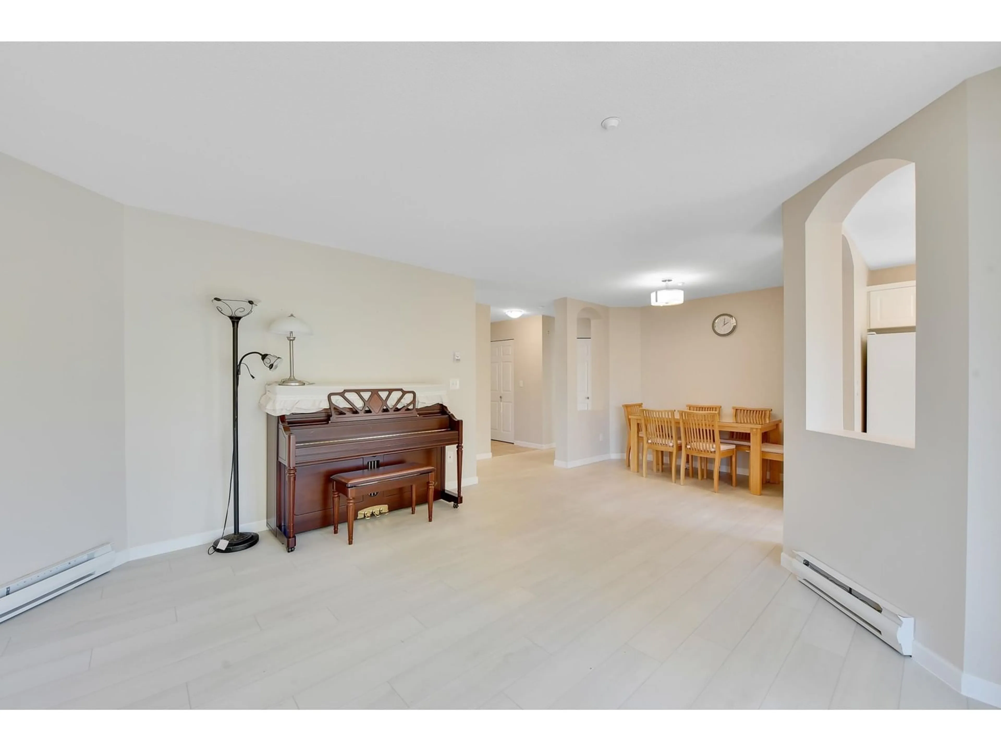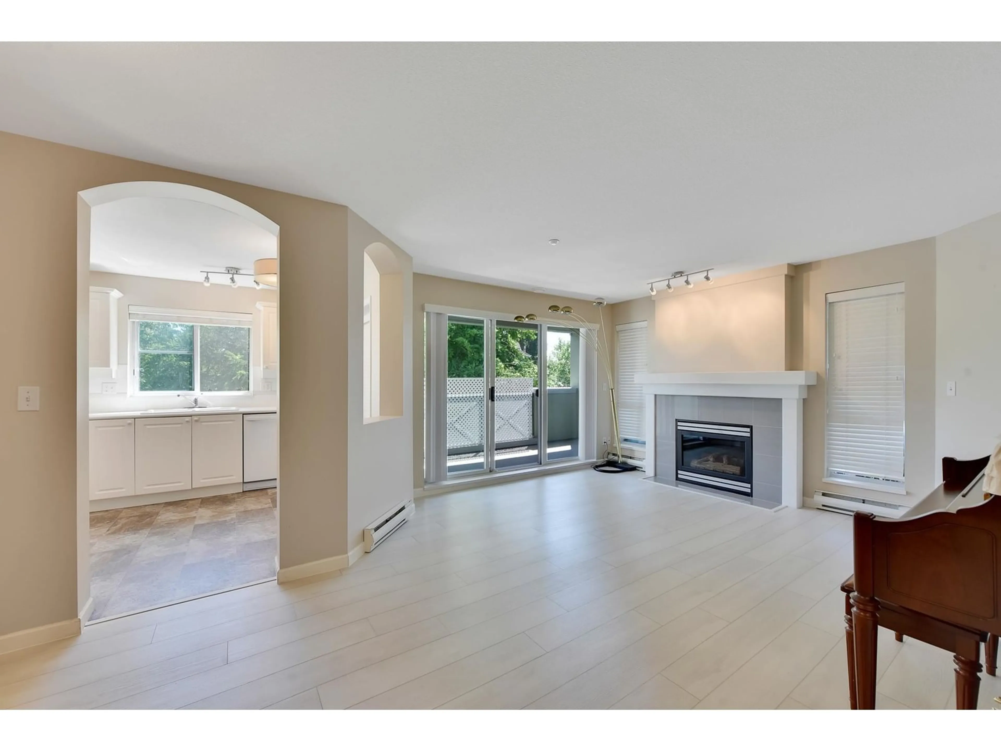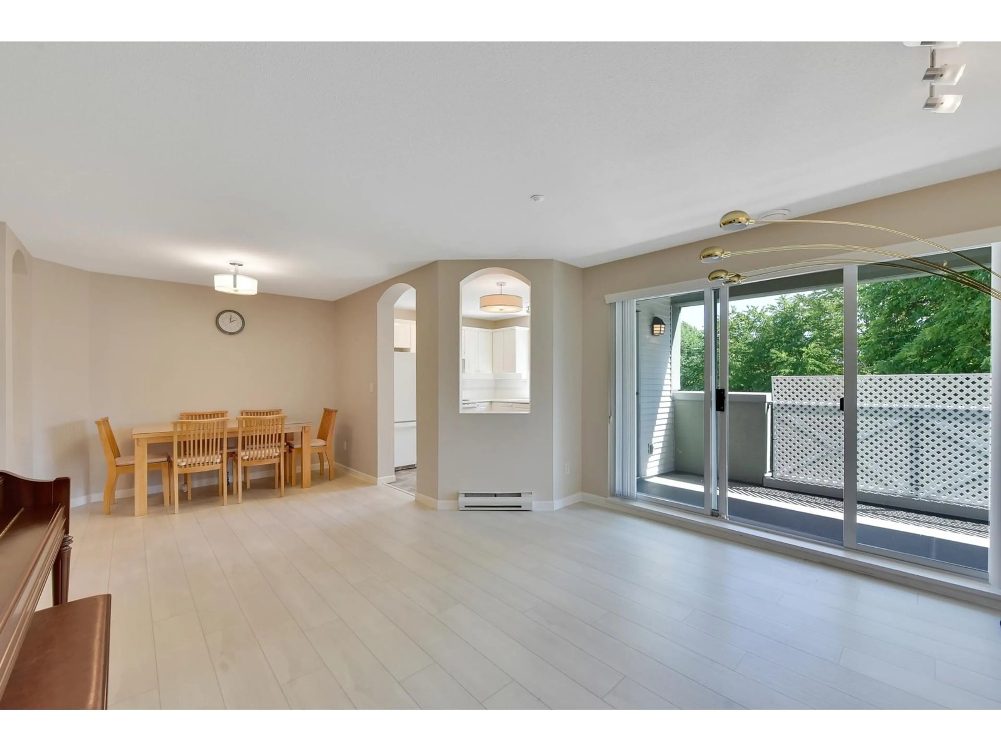302 20110 MICHAUD CRESCENT, Langley, British Columbia V3A4B1
Contact us about this property
Highlights
Estimated ValueThis is the price Wahi expects this property to sell for.
The calculation is powered by our Instant Home Value Estimate, which uses current market and property price trends to estimate your home’s value with a 90% accuracy rate.Not available
Price/Sqft$545/sqft
Est. Mortgage$2,426/mo
Maintenance fees$520/mo
Tax Amount ()-
Days On Market75 days
Description
Spacious and well maintained corner unit facing green space and mature trees in the quiet side of the building. Nice open plan including a large living and dining room, a cozy gas fireplace, NEW VINYL PLANK FLOORING THROUGHOUT, NEW STOVE AND NEW HOOD. Large primary bedroom with walk-in closet and spacious ensuite with soaker tub. 2nd bedroom is spacious and features windows on two sides of the room. Bedrooms are on the opposite sides for privacy. Beautiful wrap-around deck to enjoy outdoor living! Amenities include recreation room with billiards table and fitness room. Great location within walking distance to shopping, transit, schools, restaurants and future skytrain station. Just across from Linwood Park, complete with playground and dog park. O/H : Nov 30(Sat.), 1:00~3:00PM. (id:39198)
Property Details
Interior
Features
Exterior
Features
Parking
Garage spaces 1
Garage type -
Other parking spaces 0
Total parking spaces 1
Condo Details
Amenities
Exercise Centre, Laundry - In Suite, Storage - Locker
Inclusions

