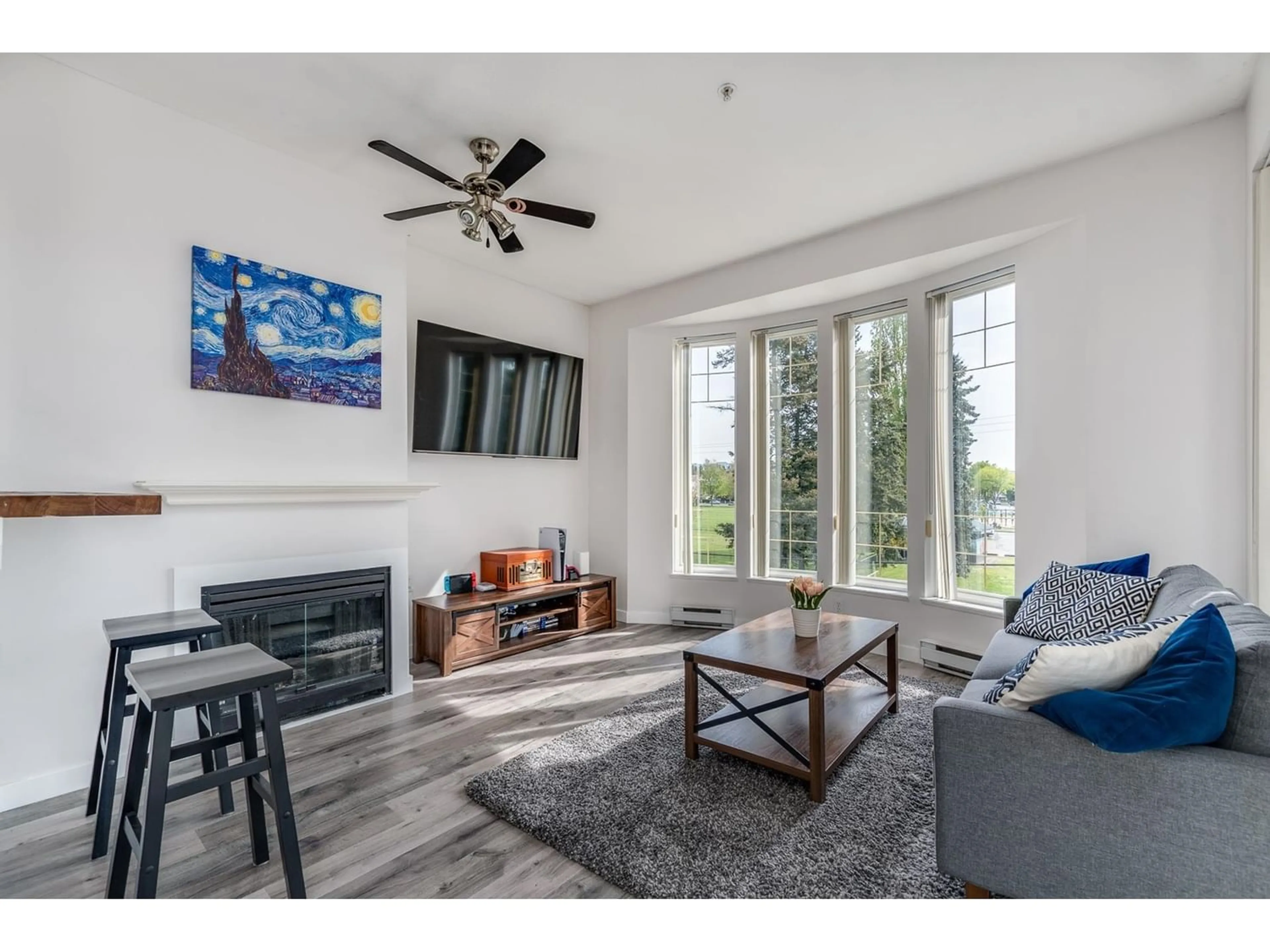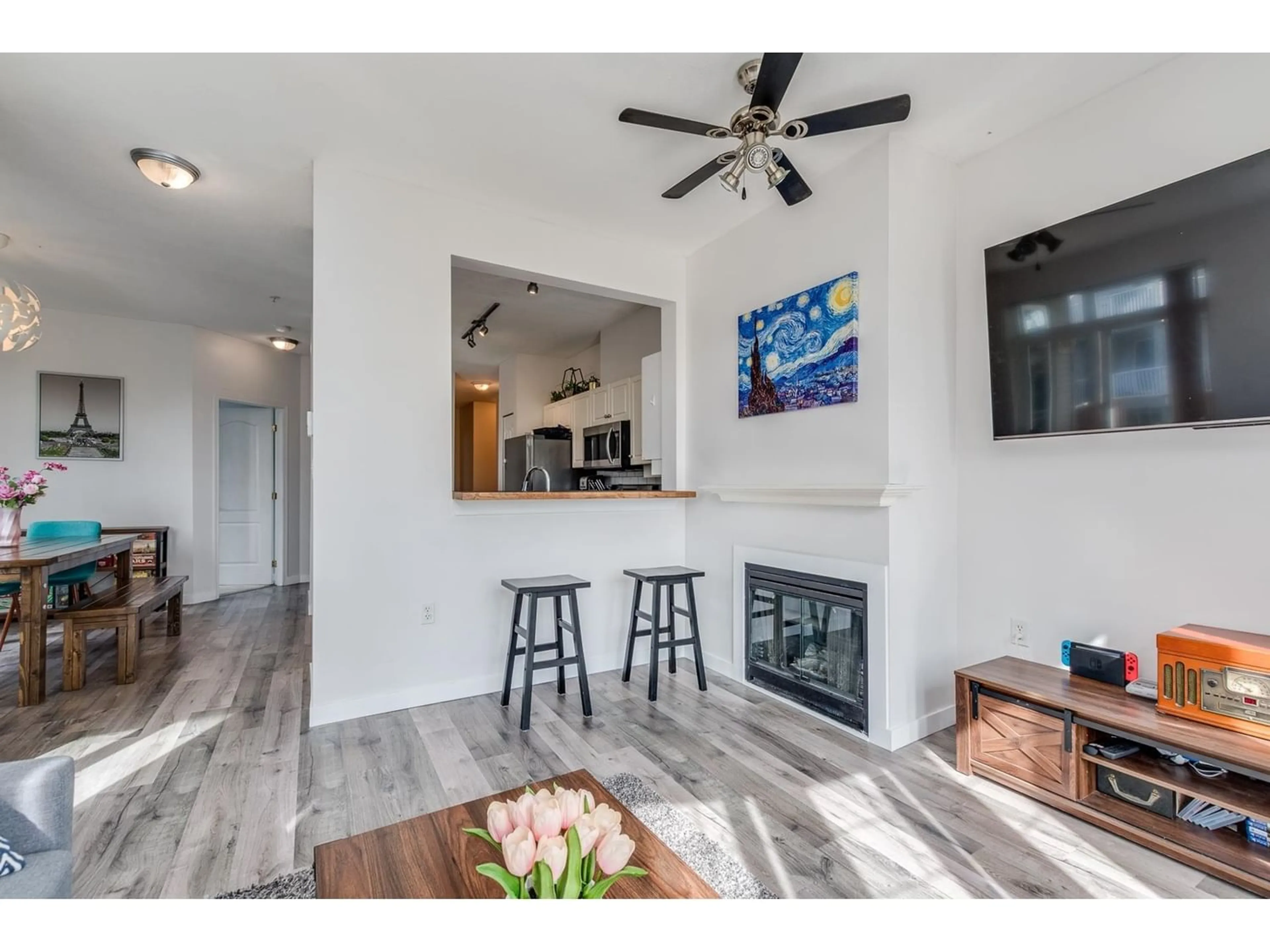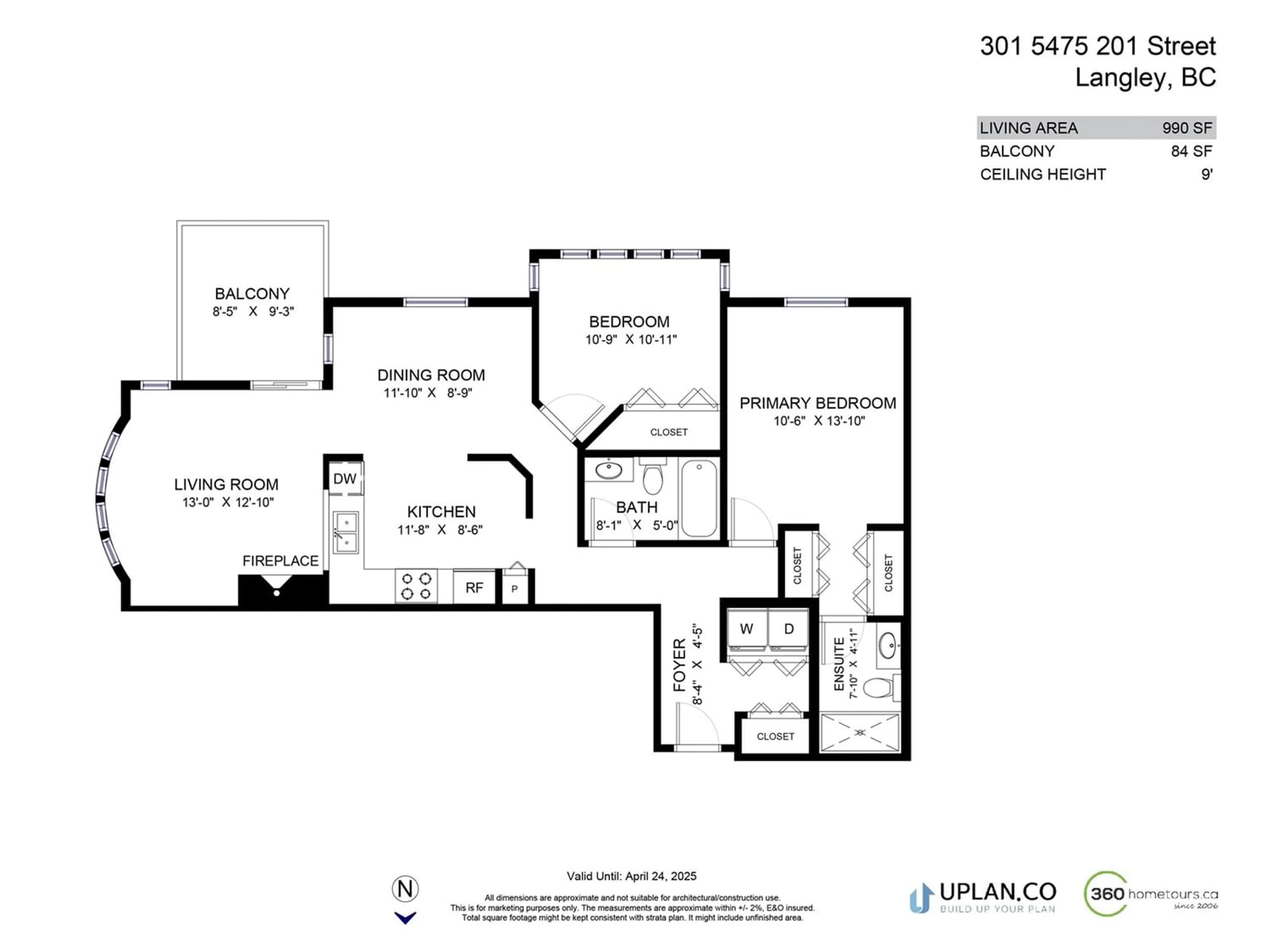301 5475 201 STREET, Langley, British Columbia V3A1P8
Contact us about this property
Highlights
Estimated ValueThis is the price Wahi expects this property to sell for.
The calculation is powered by our Instant Home Value Estimate, which uses current market and property price trends to estimate your home’s value with a 90% accuracy rate.Not available
Price/Sqft$545/sqft
Est. Mortgage$2,319/mo
Maintenance fees$495/mo
Tax Amount ()-
Days On Market171 days
Description
Step into a life of comfort with this beautiful corner unit, boasting a delightful southeast view overlooking Heritage Park. This home welcomes you with an open and airy layout that maximizes both space and comfort. High 9 feet ceilings complement the bright ambiance, accented by elegant white kitchen cabinets and appliances. Unwind in your spacious master bedroom, designed to accommodate a king-sized bed comfortably, and featuring a three piece ensuite with a large walk-in shower. Included with the unit is one secure underground parking spot and a storage locker. Don't miss out - schedule your visit today and come see why Heritage Park should be your next home sweet home! (id:39198)
Property Details
Interior
Features
Exterior
Features
Parking
Garage spaces 1
Garage type Underground
Other parking spaces 0
Total parking spaces 1
Condo Details
Amenities
Laundry - In Suite
Inclusions
Property History
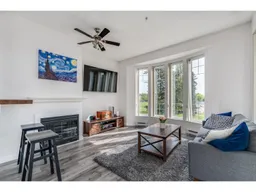 23
23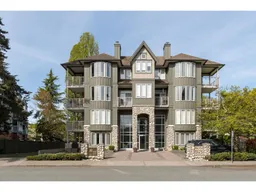 23
23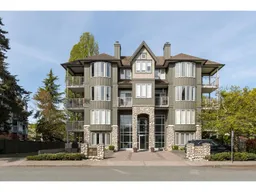 23
23
