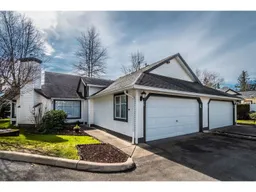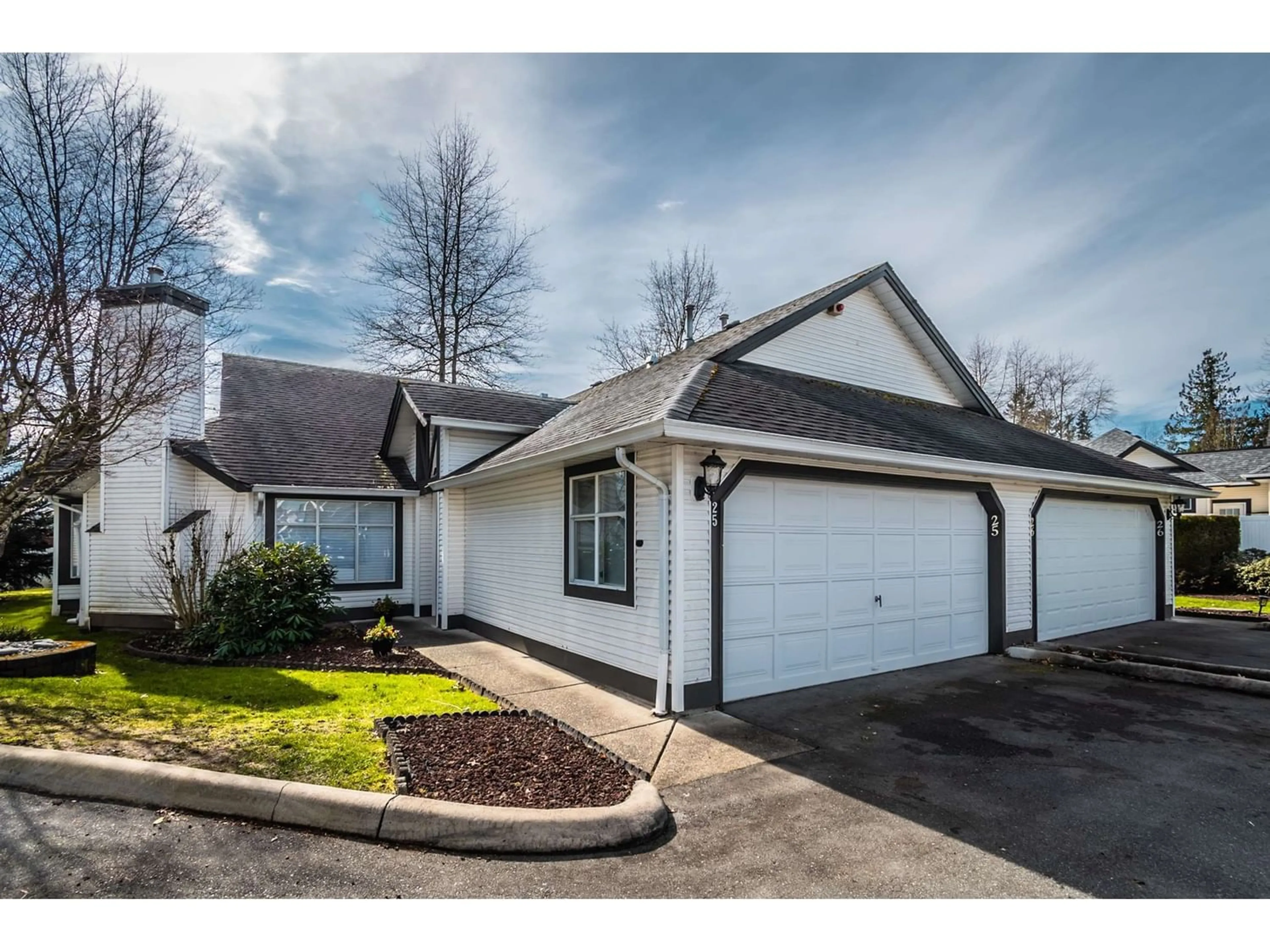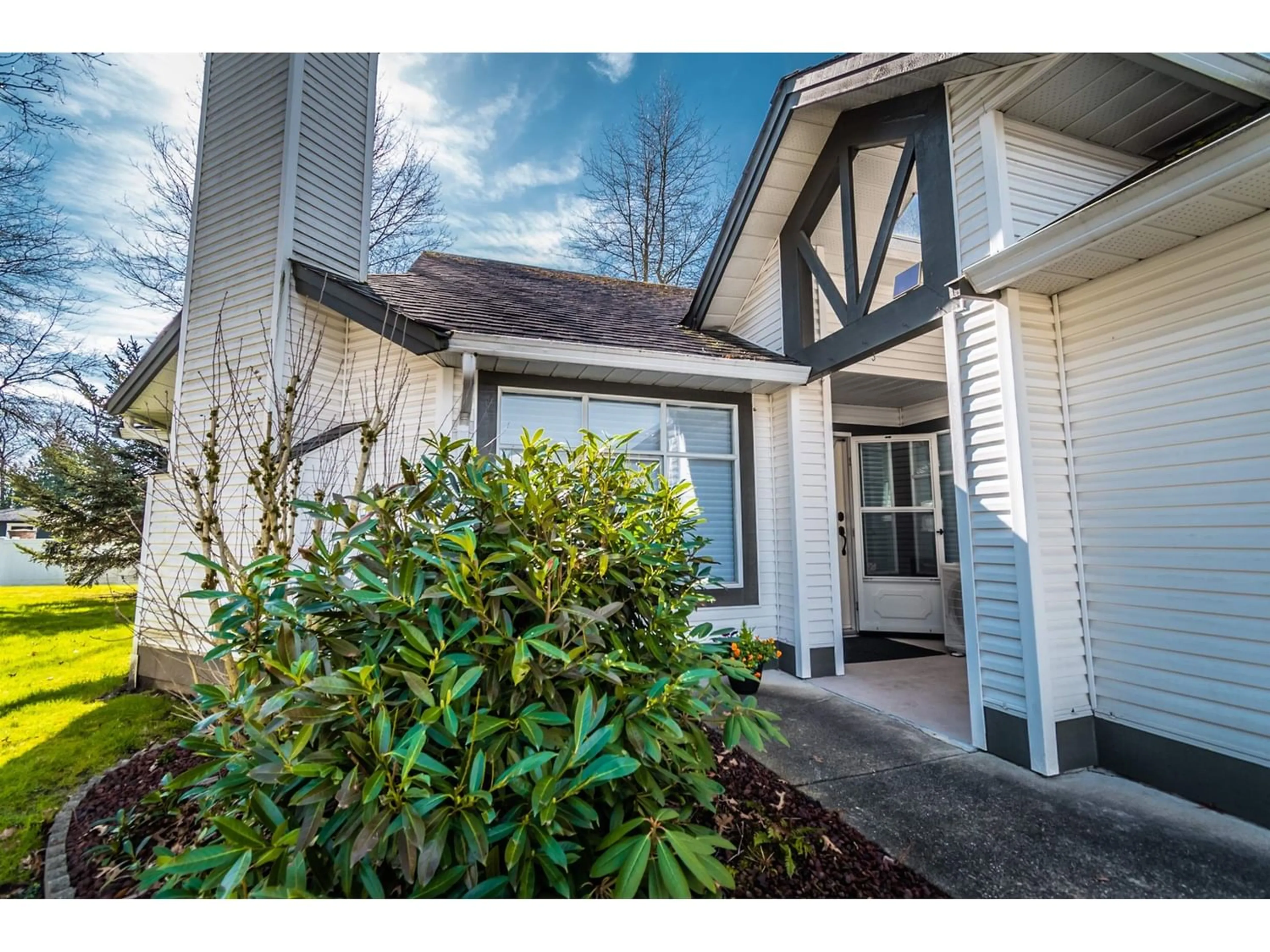25 19649 53 AVENUE, Langley, British Columbia V3A8C5
Contact us about this property
Highlights
Estimated ValueThis is the price Wahi expects this property to sell for.
The calculation is powered by our Instant Home Value Estimate, which uses current market and property price trends to estimate your home’s value with a 90% accuracy rate.Not available
Price/Sqft$566/sqft
Est. Mortgage$3,586/mo
Maintenance fees$437/mo
Tax Amount ()-
Days On Market250 days
Description
Spacious single-level ranch-style townhome nestled in the sought after Huntsville Green, a gated community for 55+. This updated home w/AC boasts one of the largest layouts in the complex, complete with double garage. Inside, you'll find an elegant Living & Dining Room featuring vaulted ceilings. Light & Bright throughout with windows galore! The kitchen is complimented by the adjacent eating area which opens onto a covered patio & gorgeous landscaped lawn. Cozy family room has charming gas F/P. King-sized Primary Bedroom offers a walk-in closet & ensuite w/double sinks, separate tub & shower. A second Full Bathroom & Bedroom. Fantastic clubhouse with lounge, exercise room, pool & hot-tub. One Pet welcome max 16" height. Parks, walking trails & all amenities close-by! A must see! (id:39198)
Property Details
Interior
Features
Exterior
Parking
Garage spaces 2
Garage type Garage
Other parking spaces 0
Total parking spaces 2
Condo Details
Amenities
Clubhouse, Exercise Centre, Laundry - In Suite, Recreation Centre, Whirlpool
Inclusions
Property History
 37
37

