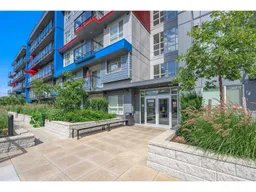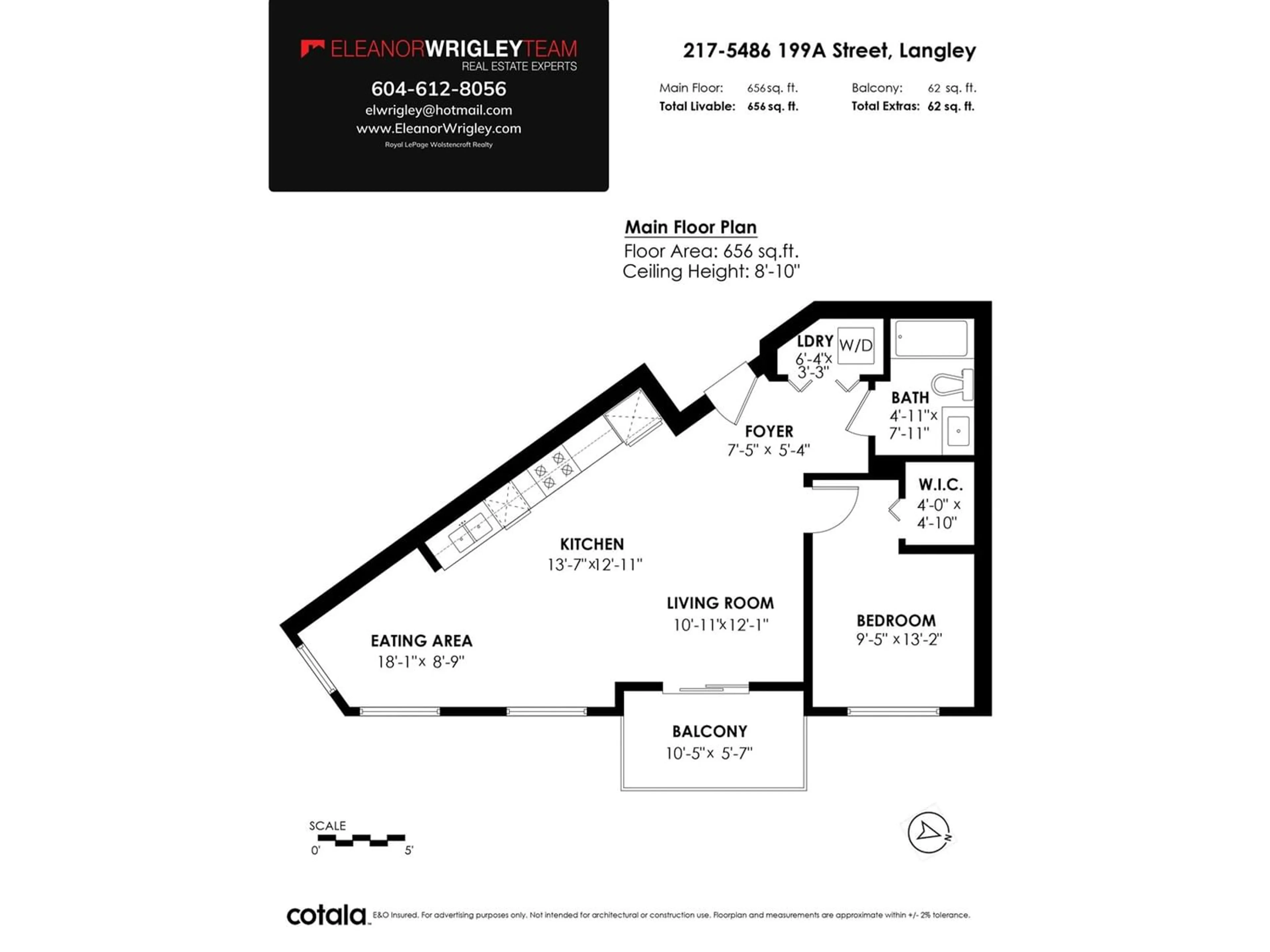217 5486 199A STREET, Langley, British Columbia V3A0N6
Contact us about this property
Highlights
Estimated ValueThis is the price Wahi expects this property to sell for.
The calculation is powered by our Instant Home Value Estimate, which uses current market and property price trends to estimate your home’s value with a 90% accuracy rate.Not available
Price/Sqft$725/sqft
Est. Mortgage$2,044/mo
Maintenance fees$232/mo
Tax Amount ()-
Days On Market172 days
Description
Welcome to centrally located Ezekiel a short walk from the future Skytrain in Langley City! Spacious and bright south facing corner 1 bedroom, 1 bath unit boasting 656 square feet of living space plus room for an office or open den. This condo offers plenty of room to spread out and relax. Only one shared wall offers an excellent location for privacy. Features stainless steel appliances, quartz counters and laminate floors. Bedroom has 10ft ceiling! Enjoy the perks of a modern lifestyle with amenities like a lounge, study, yoga room, & gym. Walking distance to everything, from shopping to dining to transit. The Ezekiel is only 3 years old, pet and rental-friendly by award-winning developer Whitetail Homes & comes with the peace of mind of the balance of the 2-5-10 New Home Warranty. (id:39198)
Property Details
Interior
Features
Exterior
Features
Parking
Garage spaces 1
Garage type -
Other parking spaces 0
Total parking spaces 1
Condo Details
Amenities
Clubhouse, Exercise Centre, Laundry - In Suite
Inclusions
Property History
 24
24 23
23 35
35

