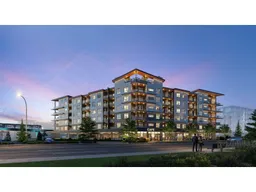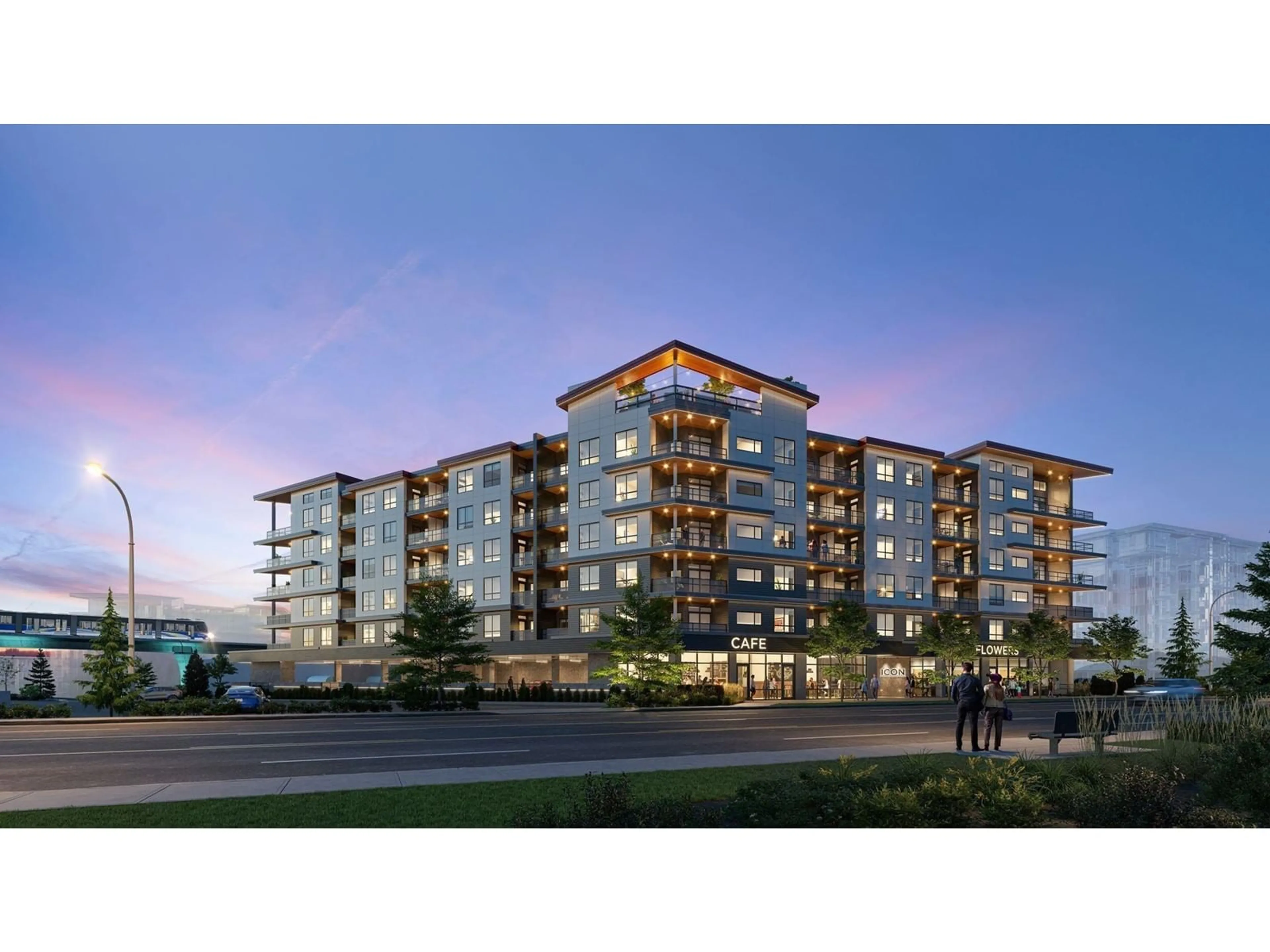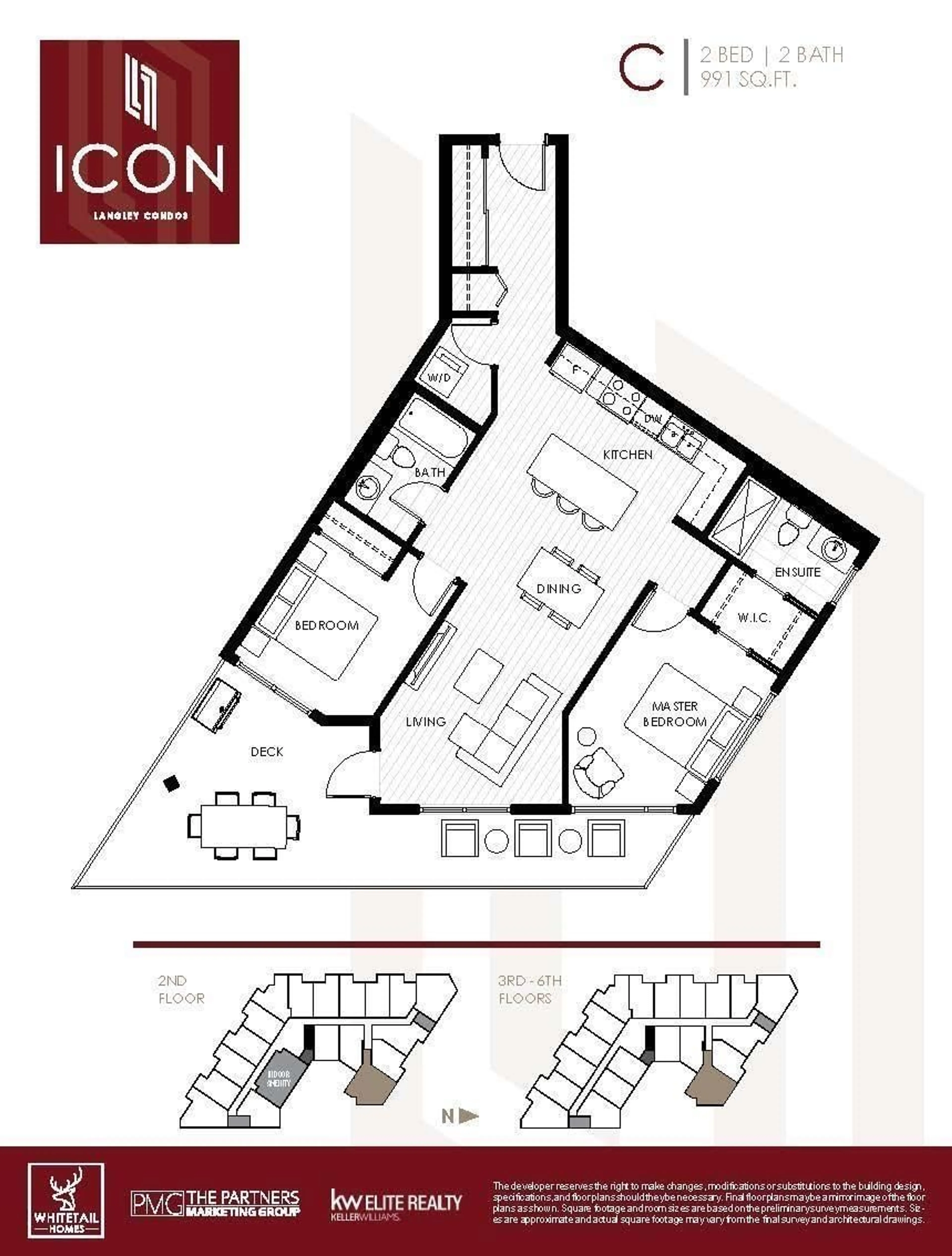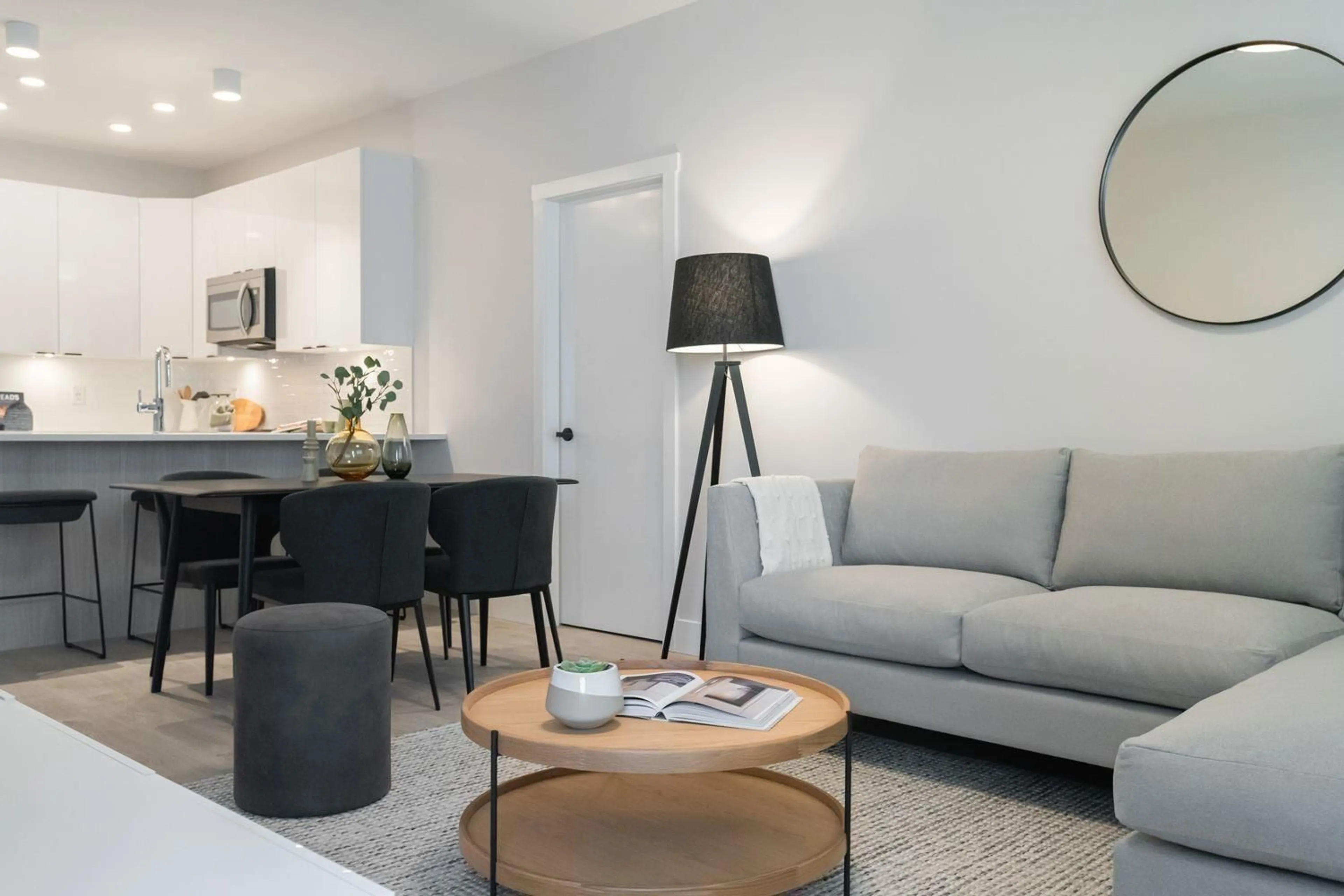216 20061 FRASER HIGHWAY, Langley, British Columbia V3A4E4
Contact us about this property
Highlights
Estimated ValueThis is the price Wahi expects this property to sell for.
The calculation is powered by our Instant Home Value Estimate, which uses current market and property price trends to estimate your home’s value with a 90% accuracy rate.Not available
Price/Sqft$797/sqft
Est. Mortgage$3,392/mo
Maintenance fees$487/mo
Tax Amount ()-
Days On Market125 days
Description
Welcome to ICON! Another masterpiece by the renowned developer: Whitetail Homes. This charming special 2 bed 2 bath unit is the largest available in the building with ~1000 sqft of inviting layout. Enjoy yearlong sunlight with south-facing windows and patio. Best location in Langley with all amenities such as Willowbrook Mall, major grocery stores, and restaurants within walking distance. Furthermore seamless access to highway 1 via 200 makes your commute a breeze. Most importantly, having skytrain at your doorstep makes your trip downtown effortless. The building offers impressive amenities including, but not limited to, a gym, expansive rooftop patio, storage, a garden, and a yoga studio. 2-5-10 WARRANTY. Whether you are looking for your next home or the perfect investment, look no further. This modern architectural gem has it all. (id:39198)
Property Details
Interior
Features
Exterior
Features
Parking
Garage spaces 1
Garage type Underground
Other parking spaces 0
Total parking spaces 1
Condo Details
Amenities
Exercise Centre, Laundry - In Suite, Storage - Locker
Inclusions
Property History
 20
20


