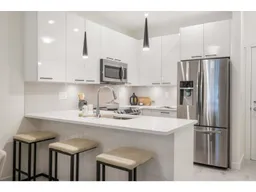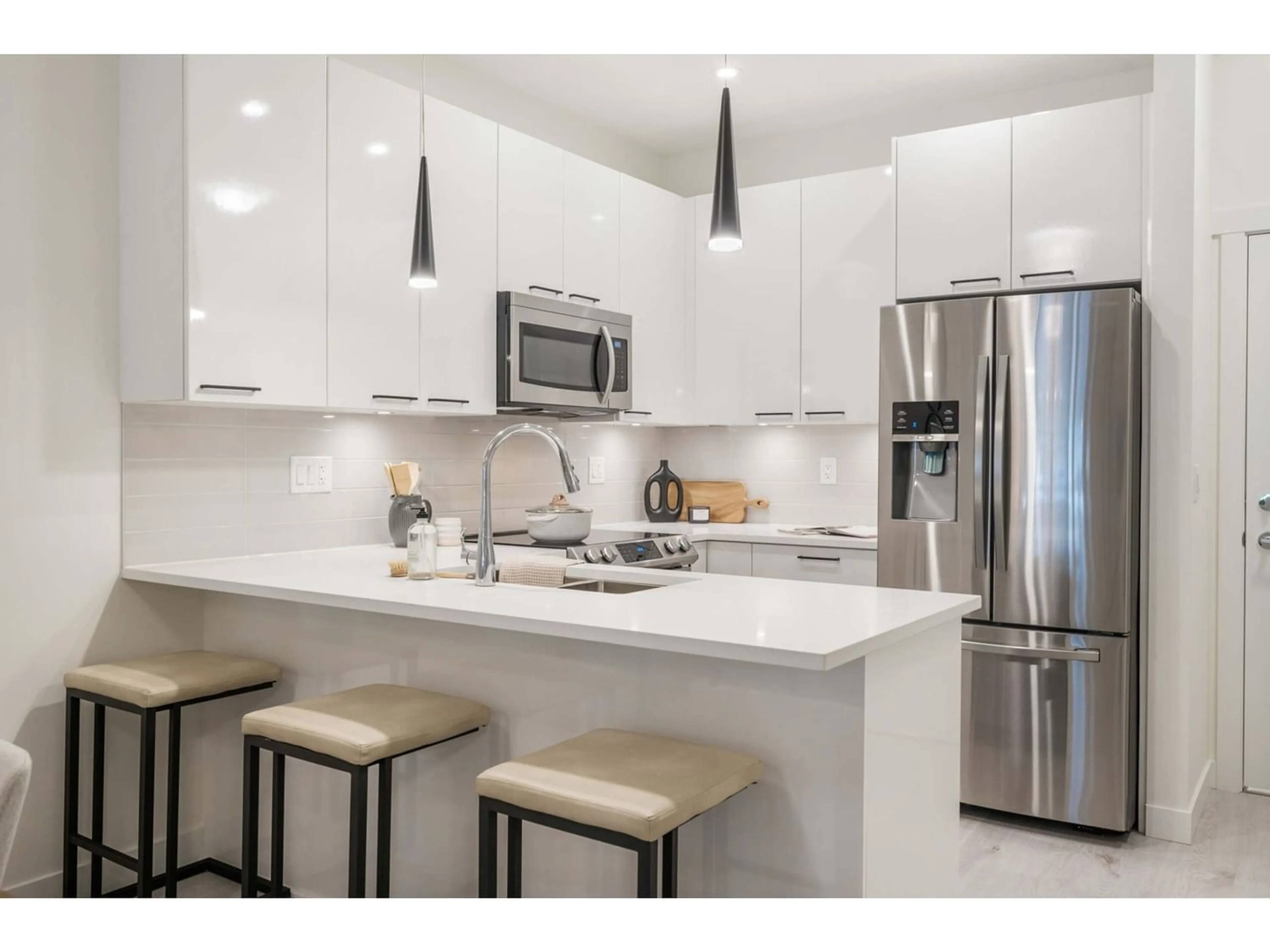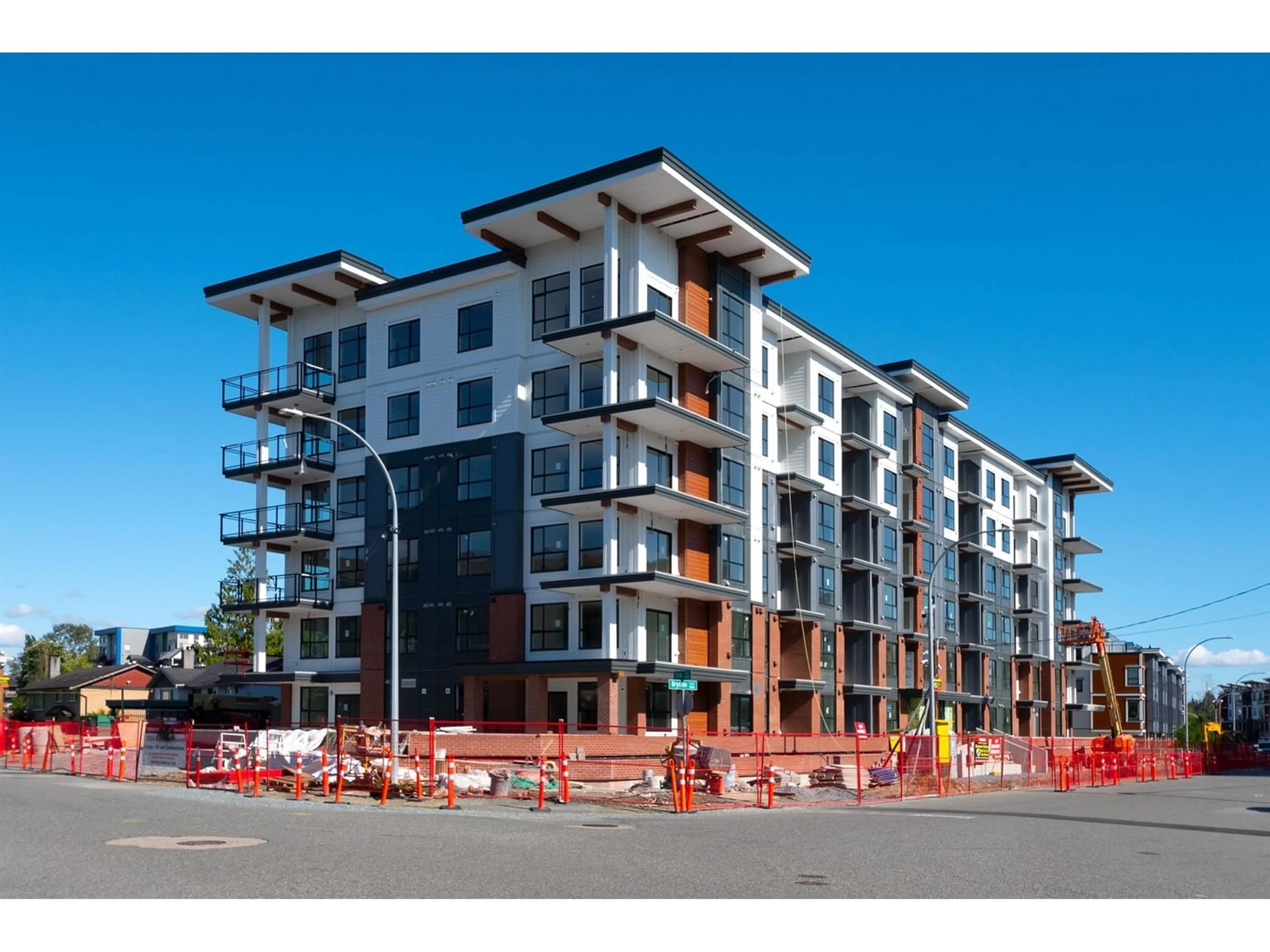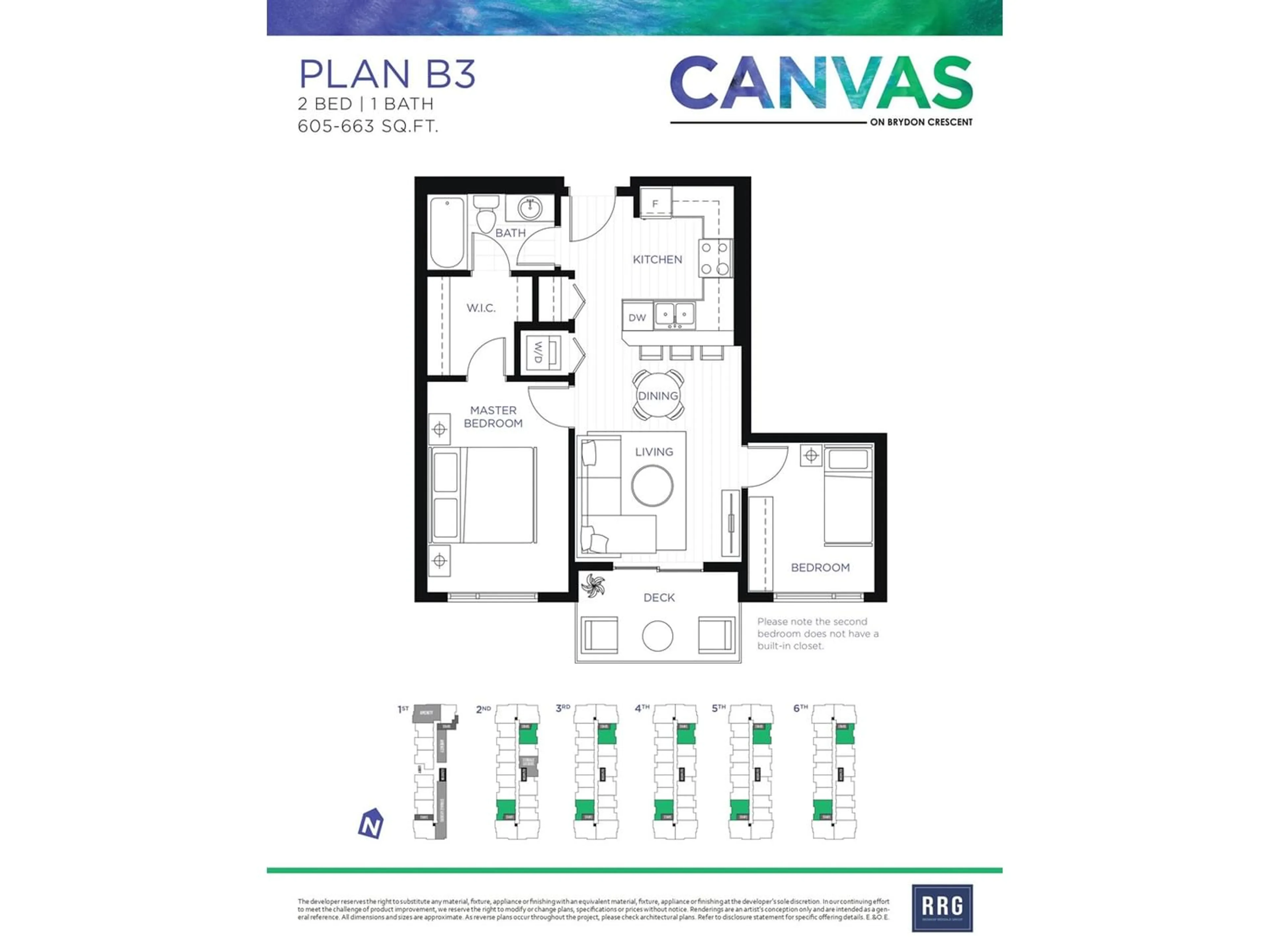215 5504 BRYDON CRESCENT, Langley, British Columbia V3A4A4
Contact us about this property
Highlights
Estimated ValueThis is the price Wahi expects this property to sell for.
The calculation is powered by our Instant Home Value Estimate, which uses current market and property price trends to estimate your home’s value with a 90% accuracy rate.Not available
Price/Sqft$937/sqft
Days On Market67 days
Est. Mortgage$2,439/mth
Maintenance fees$311/mth
Tax Amount ()-
Description
Savvy purchaser opportunity! Assignment of an original contract for one of the lowet priced two bedroom units available at Canvas on Brydon Crescent. Being built by Redekop Reddale Group with up-to-date rainscreen technology & energy efficiency, this home is designed to last and to be enjoyed for many years to come. Entertain in style with your quartz coutertops, stainless steel appliances & 9' ceilings! Live in comfort with high-quality laminate flooring, dedicated plugs for Air Conditioning in your living room & master bedroom plus an outdoor deck. Charge your electric or plug-in vehicle with the upgarded EV Charging station. Store any excess items in your storage locker. You also have exclusive use of the amenity room, fitness room & communal deck space. Great investment as the location is just a 12 min walk to the future Skytrain. You are also surrounded by miles of nature trails, acres of parks, Brydon Lagoon & the Nicomeki River Habitat. Get ready to elevate your lifestyle this fall est. September 2024! (id:39198)
Property Details
Interior
Features
Exterior
Features
Parking
Garage spaces 1
Garage type -
Other parking spaces 0
Total parking spaces 1
Condo Details
Amenities
Clubhouse, Exercise Centre, Laundry - In Suite, Storage - Locker
Inclusions
Property History
 40
40


