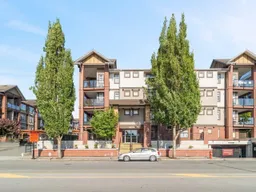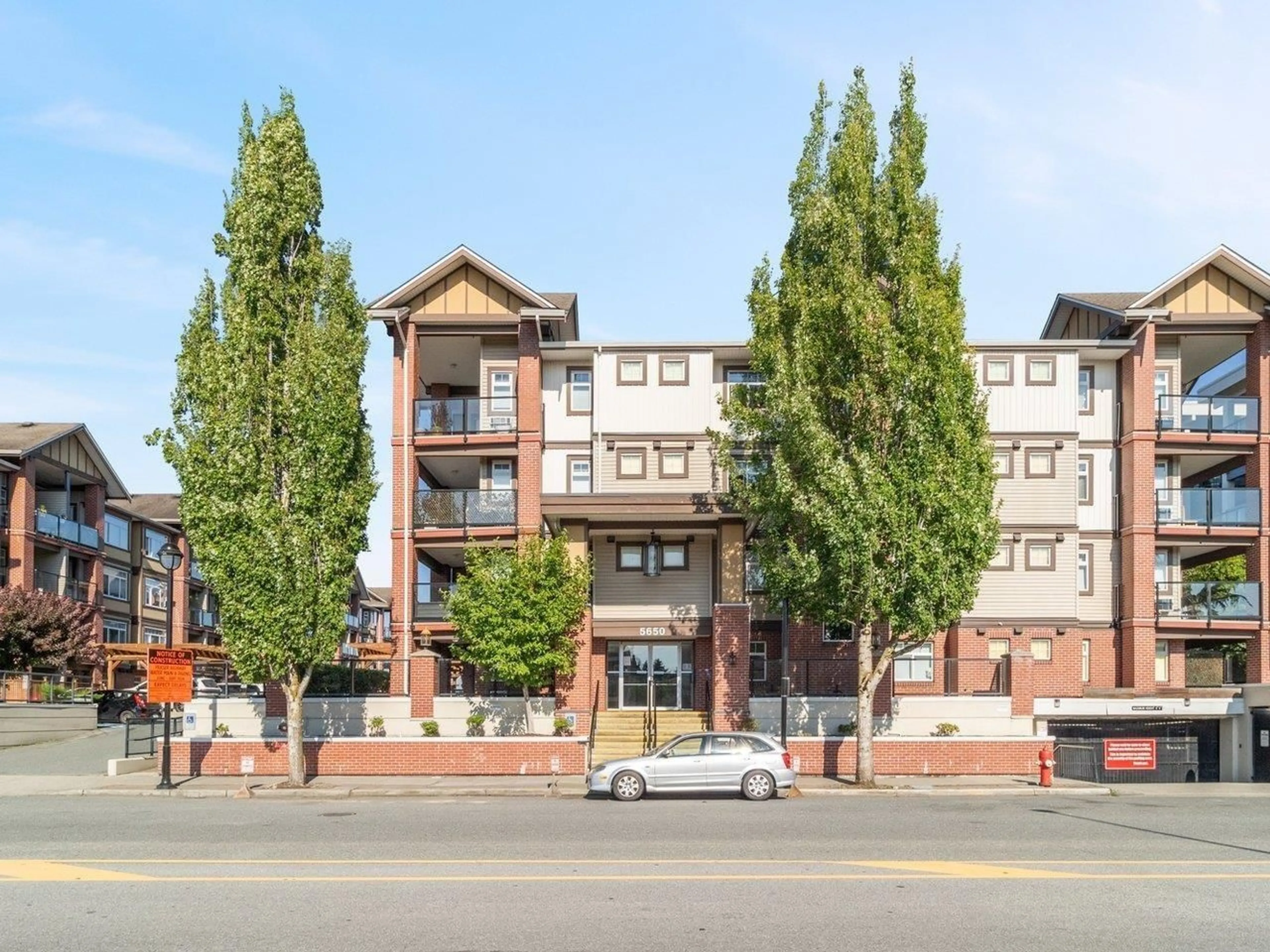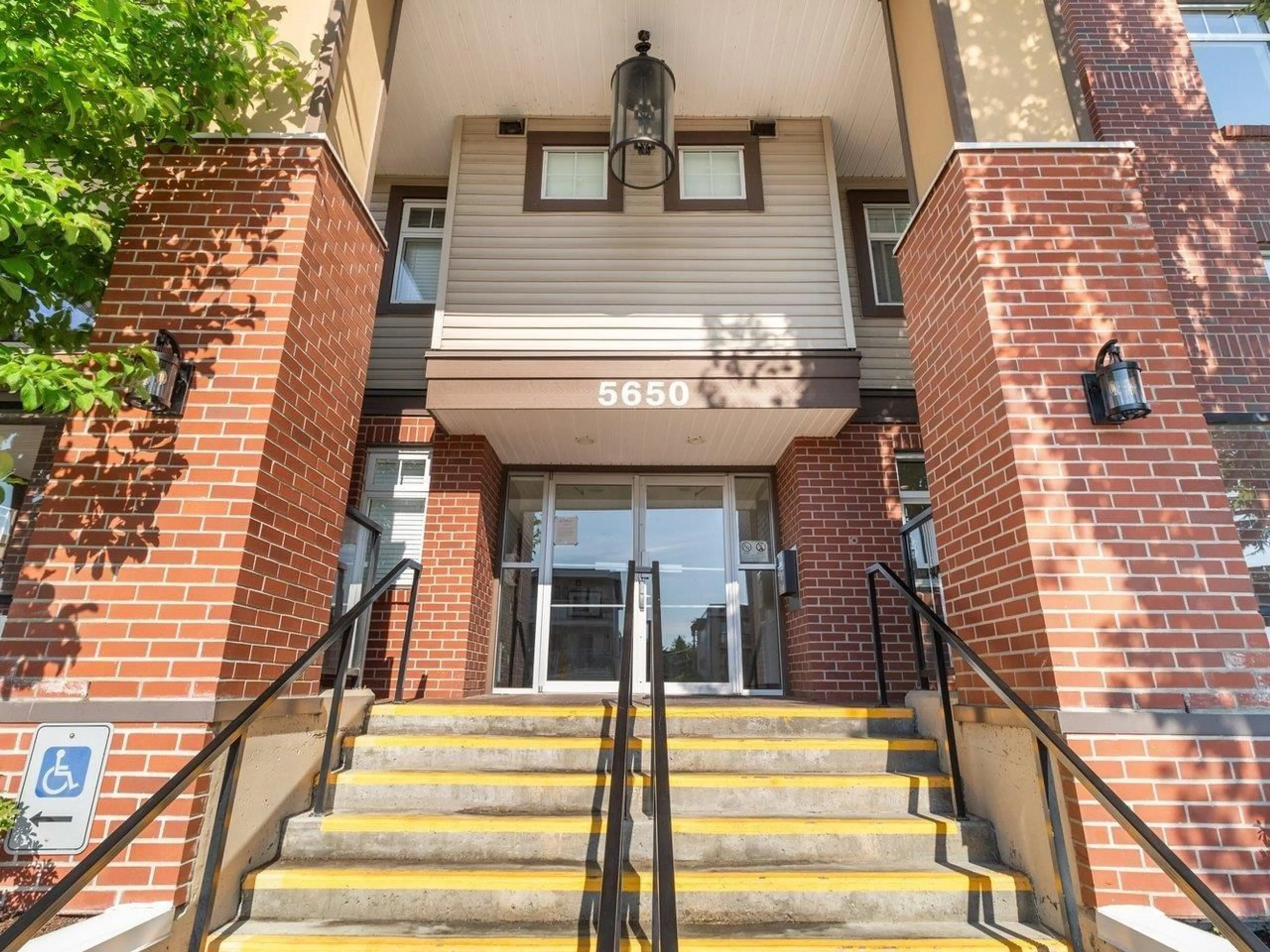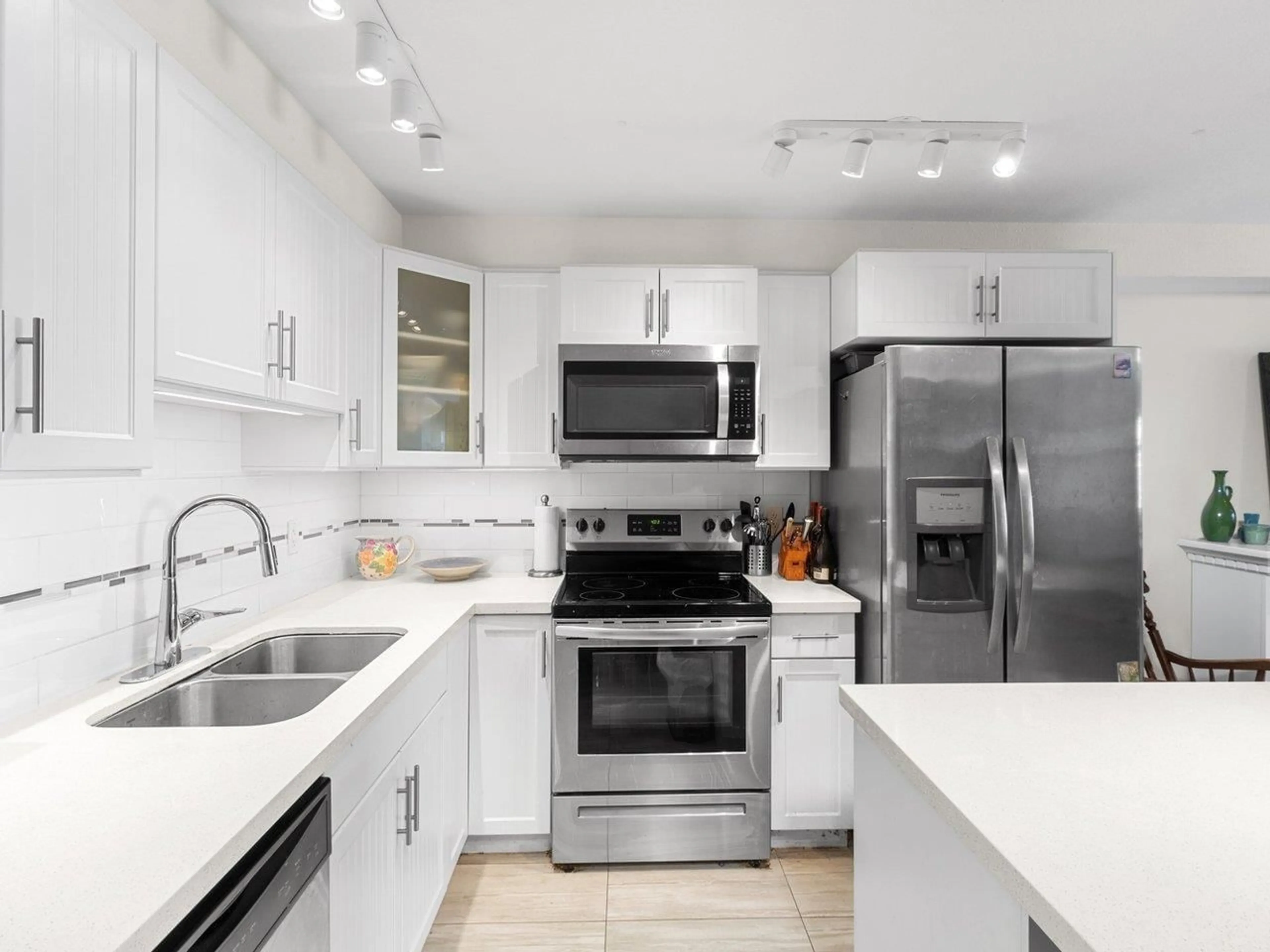214 5650 201A STREET, Langley, British Columbia V3A0B3
Contact us about this property
Highlights
Estimated ValueThis is the price Wahi expects this property to sell for.
The calculation is powered by our Instant Home Value Estimate, which uses current market and property price trends to estimate your home’s value with a 90% accuracy rate.Not available
Price/Sqft$658/sqft
Days On Market3 days
Est. Mortgage$2,469/mth
Maintenance fees$385/mth
Tax Amount ()-
Description
Fully renovated in 2018 and updated with new vinyl floors in 2023, this corner unit is a must-see! It features newer hot water tank, paint, stainless steel appliances, quartz countertops, and more. The excellent layout includes 2 large bedrooms, 2 full baths, and a bonus flex area for storage or an office. The primary bedroom offers AC, walk-through closets, and an ensuite with an oversized shower. This home comes with 2 parking spots and is conveniently located near transit, Willowbrook Mall, Fraser Hwy, and the future SkyTrain line. Priced to sell, so book your private showing today! Open House Sat/Sun Jul 27th & 28th from 2-4 pm. (id:39198)
Upcoming Open Houses
Property Details
Interior
Features
Exterior
Features
Parking
Garage spaces 2
Garage type Underground
Other parking spaces 0
Total parking spaces 2
Condo Details
Amenities
Air Conditioning, Clubhouse, Guest Suite, Laundry - In Suite
Inclusions
Property History
 20
20


