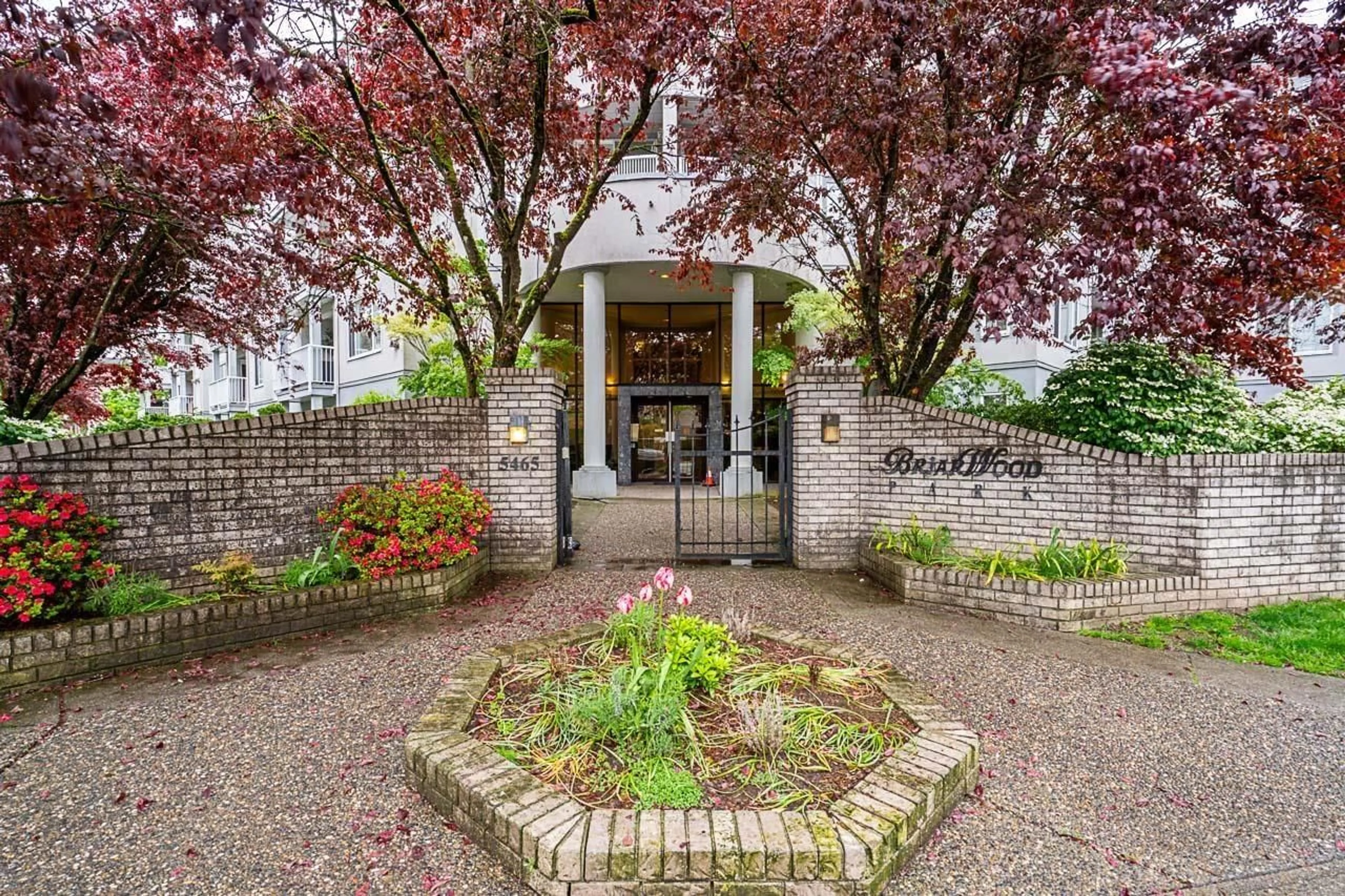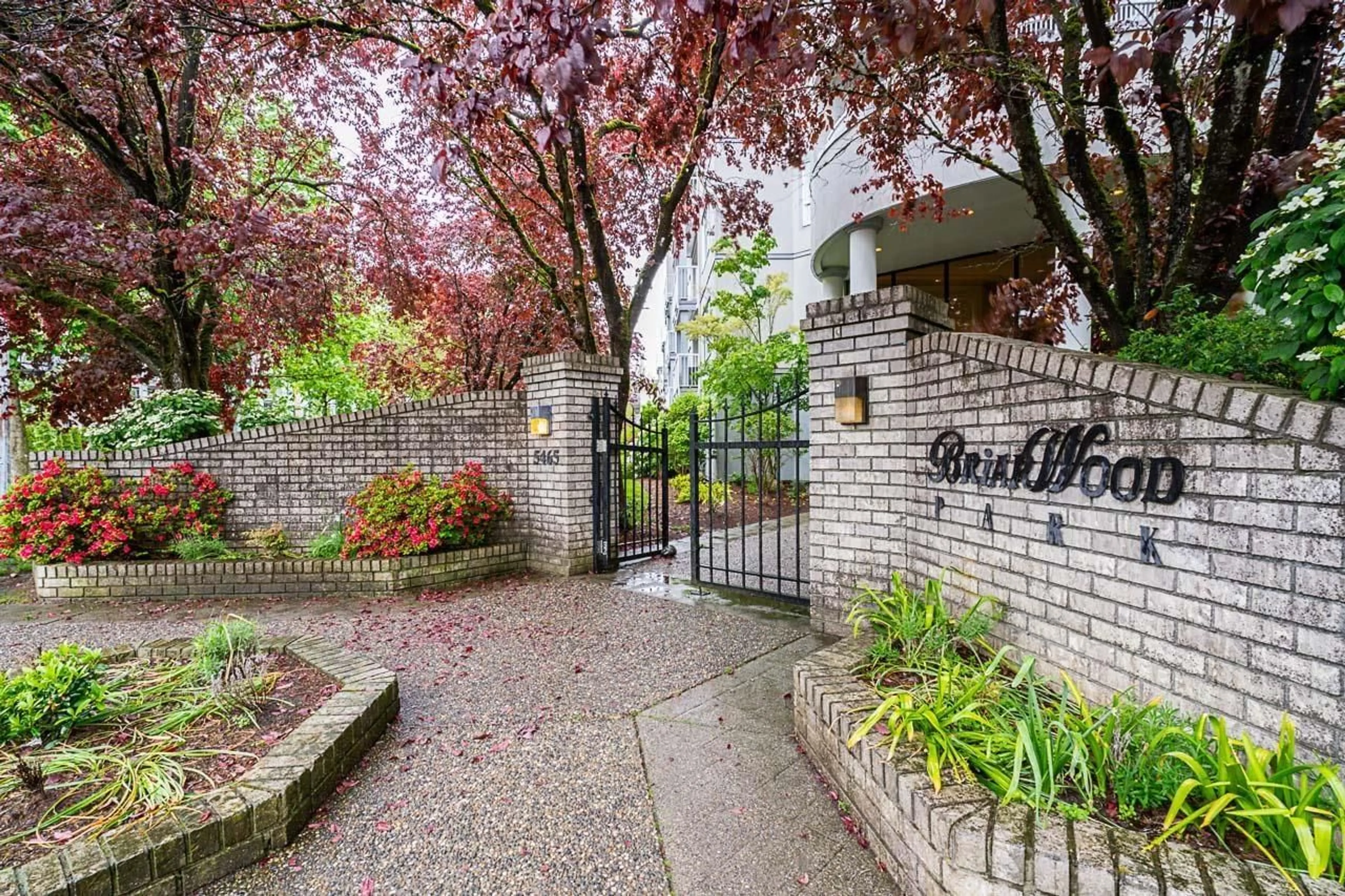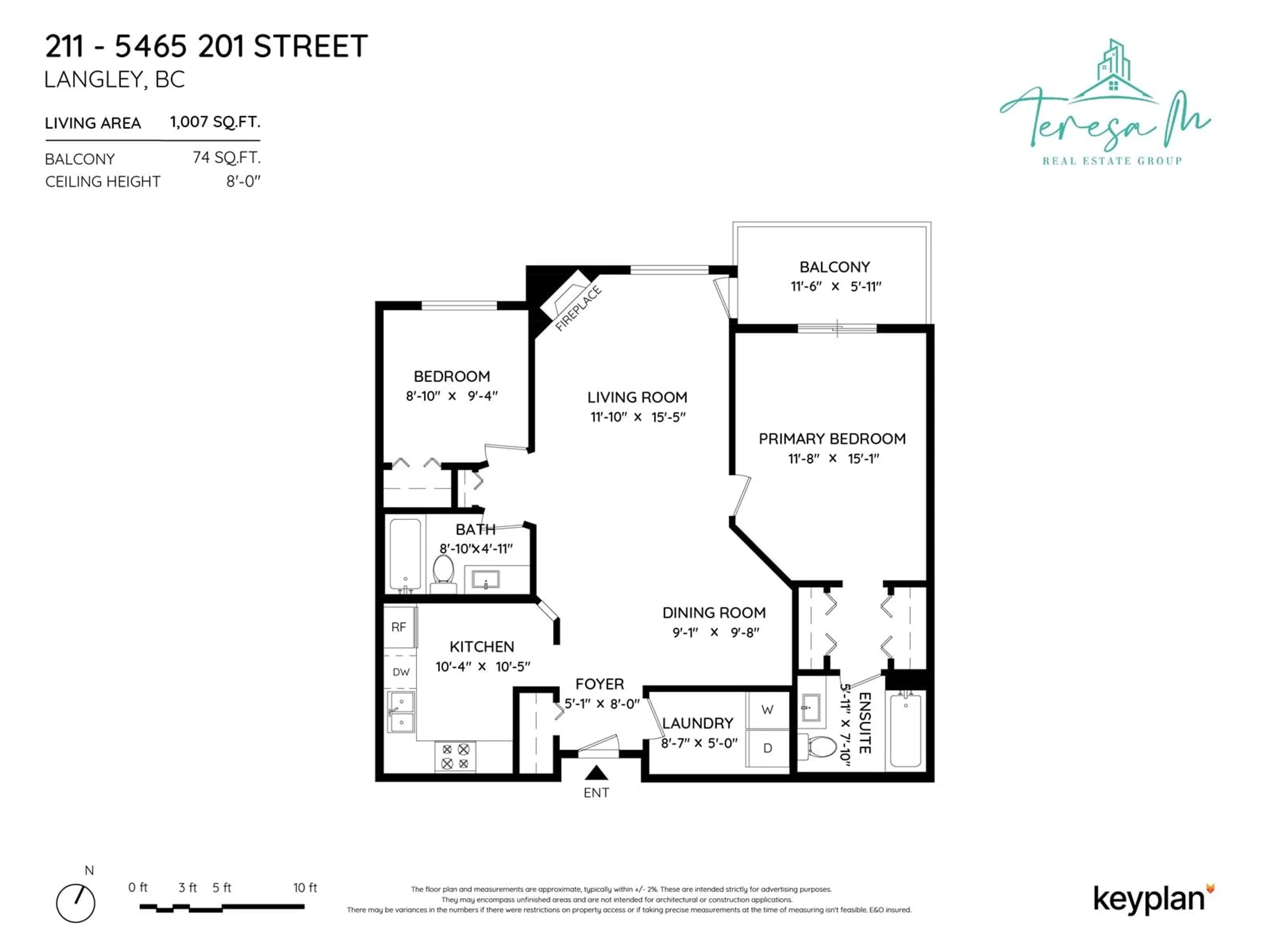211 5465 201 STREET, Langley, British Columbia V3A1P8
Contact us about this property
Highlights
Estimated ValueThis is the price Wahi expects this property to sell for.
The calculation is powered by our Instant Home Value Estimate, which uses current market and property price trends to estimate your home’s value with a 90% accuracy rate.Not available
Price/Sqft$544/sqft
Est. Mortgage$2,353/mo
Maintenance fees$314/mo
Tax Amount ()-
Days On Market47 days
Description
Indulge in luxury living at this 2bed, 2bath condo in Langley's tranquil Briarwood. With over 1000 sq ft, it offers serenity on the quiet side of the building. The spacious living room boasts a cozy gas fireplace & abundant natural light, flowing seamlessly into the adjoining dining area. Recently renovated, the kitchen dazzles with new countertops, cabinets, & flooring. The primary bedroom features a renovated ensuite with a large walk-in shower, while a second bedroom & renovated main bath provide comfort & convenience. Positioned opposite Linwood Park, close to amenities like shopping, transport, dining, and the future SkyTrain station, this condo offers an unparalleled lifestyle. Call now to view. (id:39198)
Property Details
Interior
Features
Exterior
Features
Parking
Garage spaces 1
Garage type Underground
Other parking spaces 0
Total parking spaces 1
Condo Details
Amenities
Laundry - In Suite
Inclusions
Property History
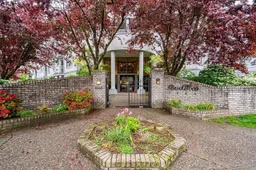 35
35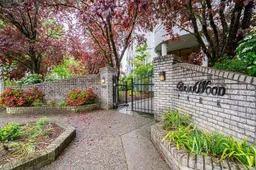 35
35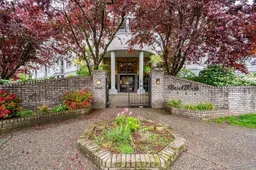 36
36
