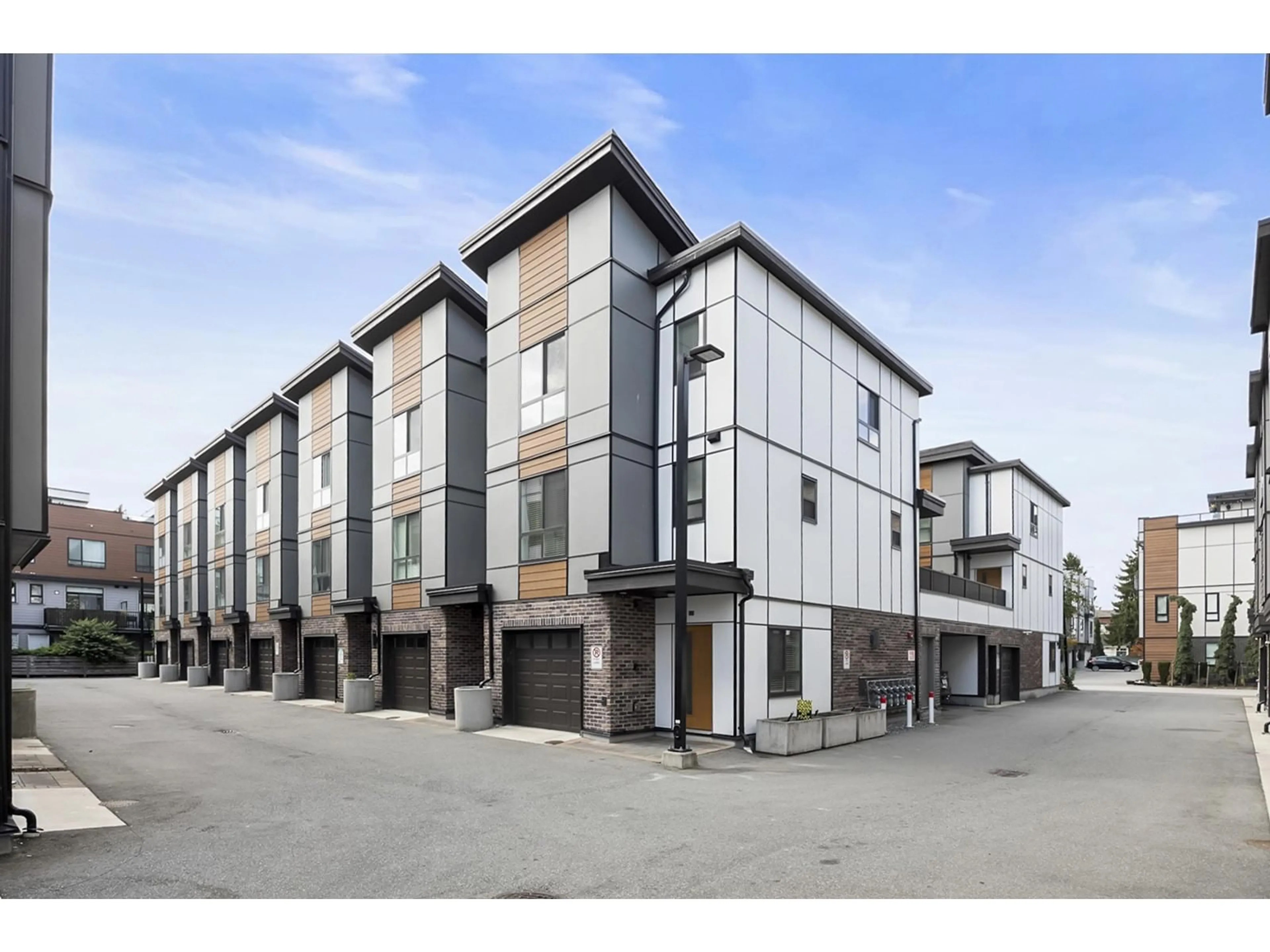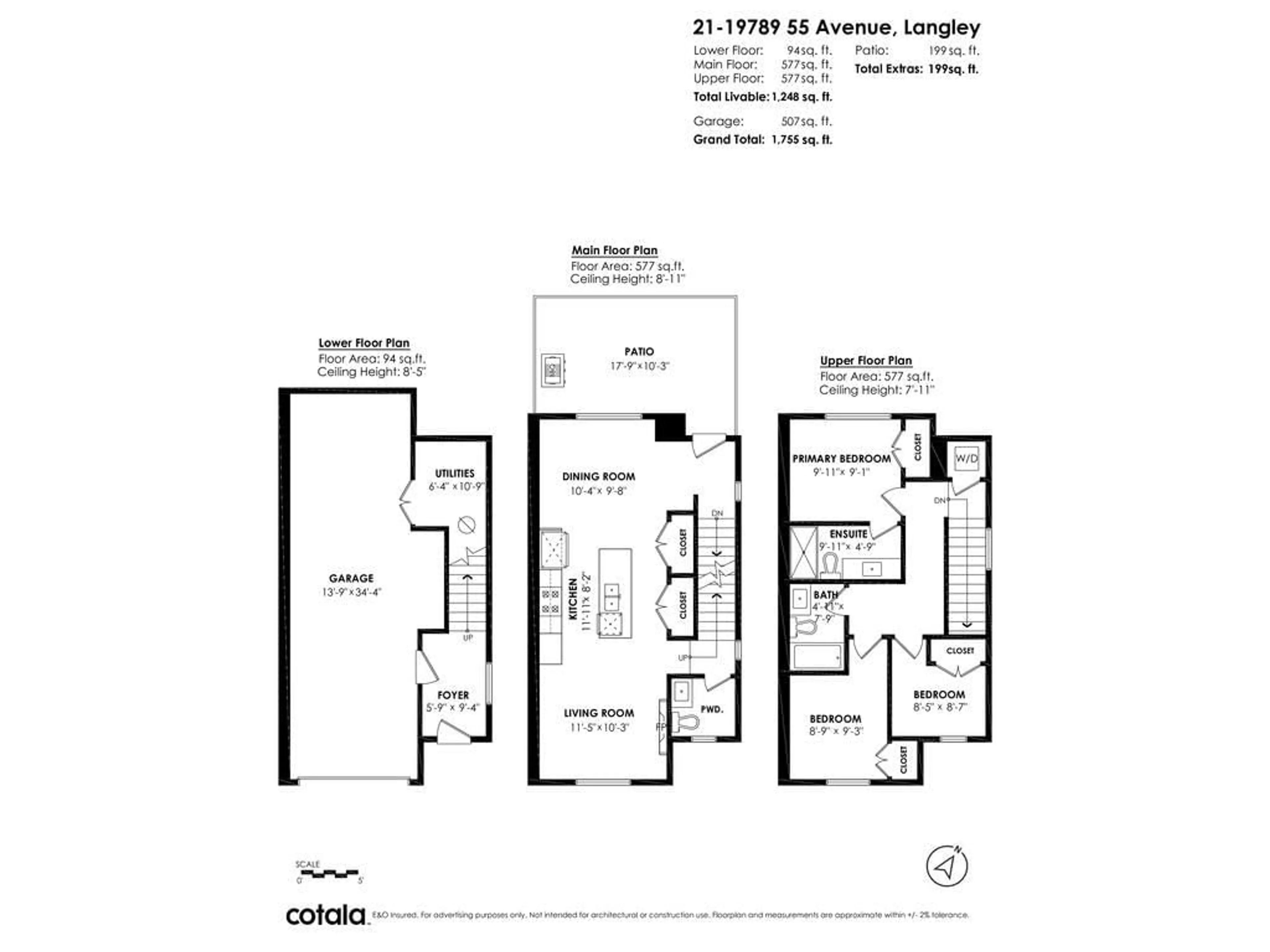21 19789 55 AVENUE, Langley, British Columbia V3A0K5
Contact us about this property
Highlights
Estimated ValueThis is the price Wahi expects this property to sell for.
The calculation is powered by our Instant Home Value Estimate, which uses current market and property price trends to estimate your home’s value with a 90% accuracy rate.Not available
Price/Sqft$648/sqft
Est. Mortgage$3,478/mo
Maintenance fees$333/mo
Tax Amount ()-
Days On Market28 days
Description
Welcome to the ever so popular Terraces! This END unit with extra windows features A/C, forced air heating & H/W on demand (new in 2024) for year-round comfort! A big foyer takes you to the main floor which features a bright OPEN floorplan w/9ft ceilings, large living room w/cozy electric fireplace open to the kitchen w/a double pantry, large eat up island, quartz counters, gas range & designated dining area which leads to an oversized patio with artificial turf & Gas hookup, perfect for entertaining, plus a bonus a powder room! Upstairs you will find a large primary bedroom w/storage & ensuite plus 2 more bedrooms & family bathroom. Large tandem garage allows for two car parking, EV charging plug & custom storage! Walking distance to schools, parks, shopping & the future new SkyTrain! (id:39198)
Property Details
Interior
Features
Exterior
Features
Parking
Garage spaces 2
Garage type Garage
Other parking spaces 0
Total parking spaces 2
Condo Details
Amenities
Laundry - In Suite
Inclusions
Property History
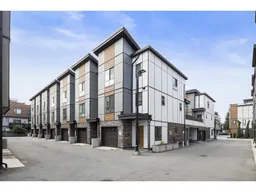 35
35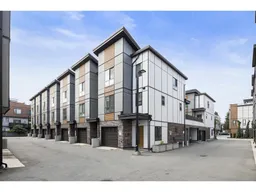 36
36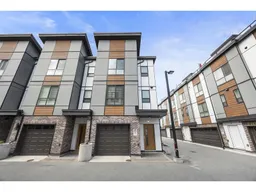 36
36
