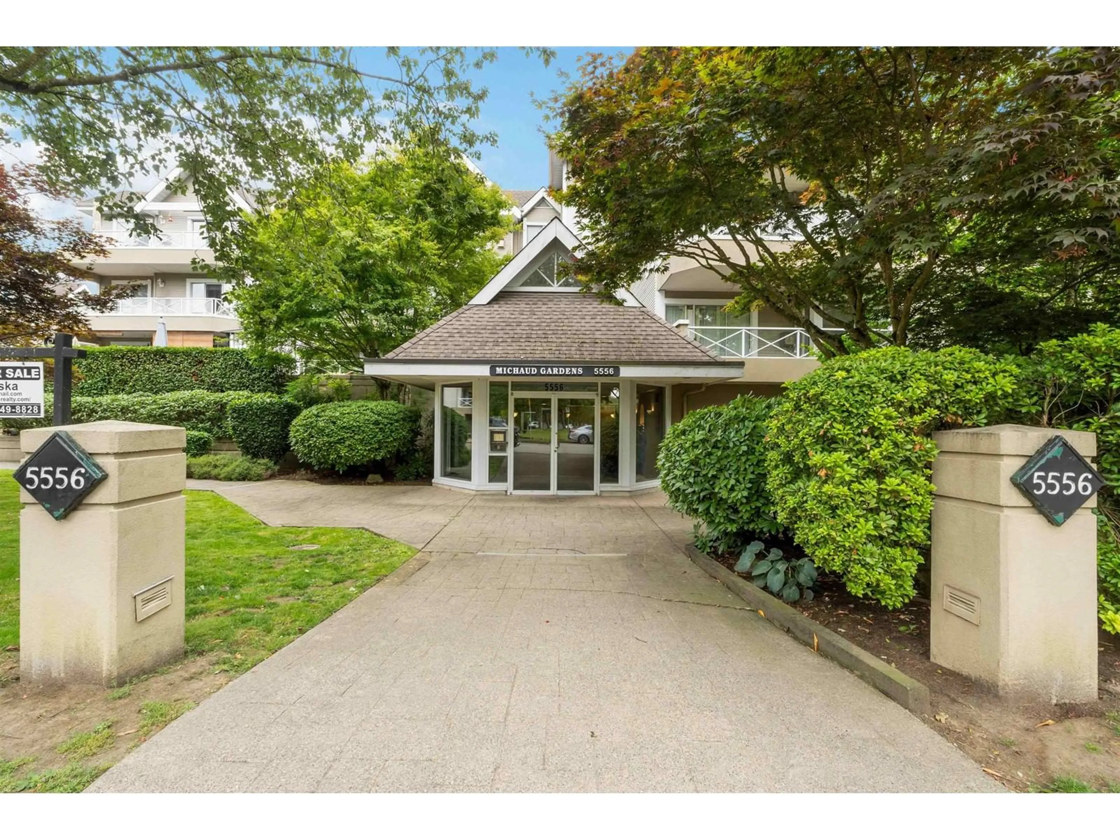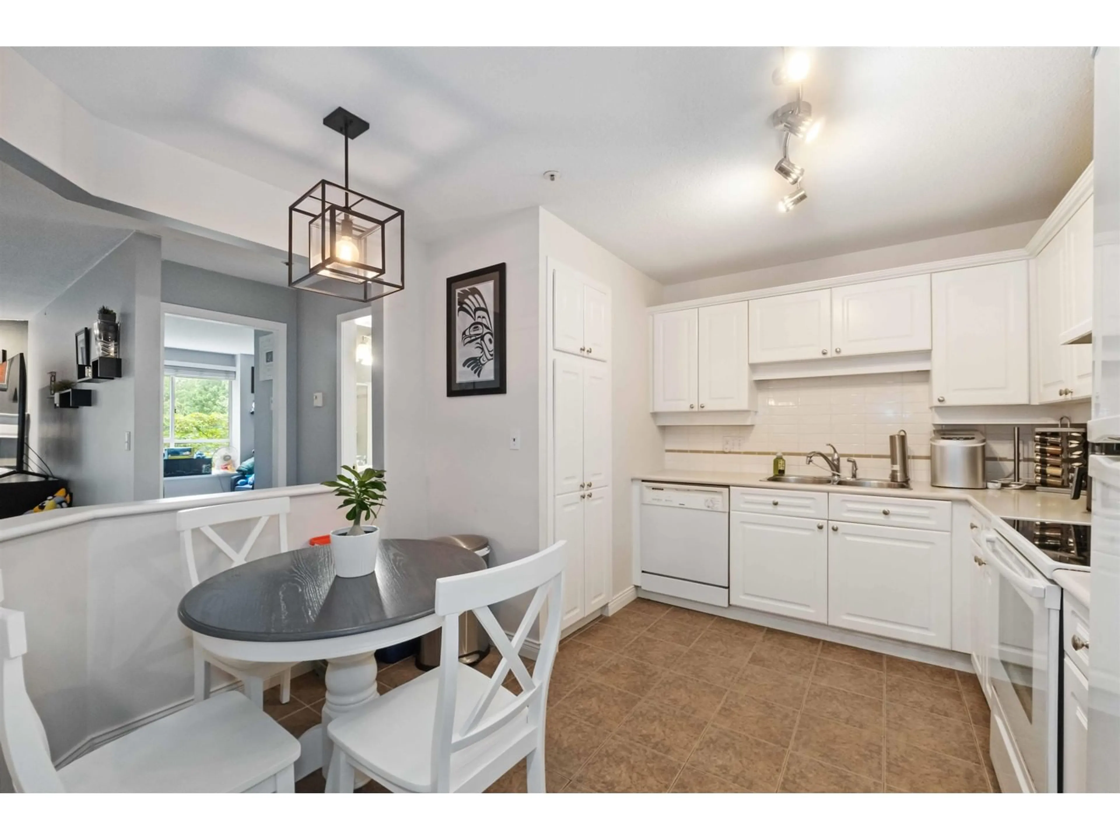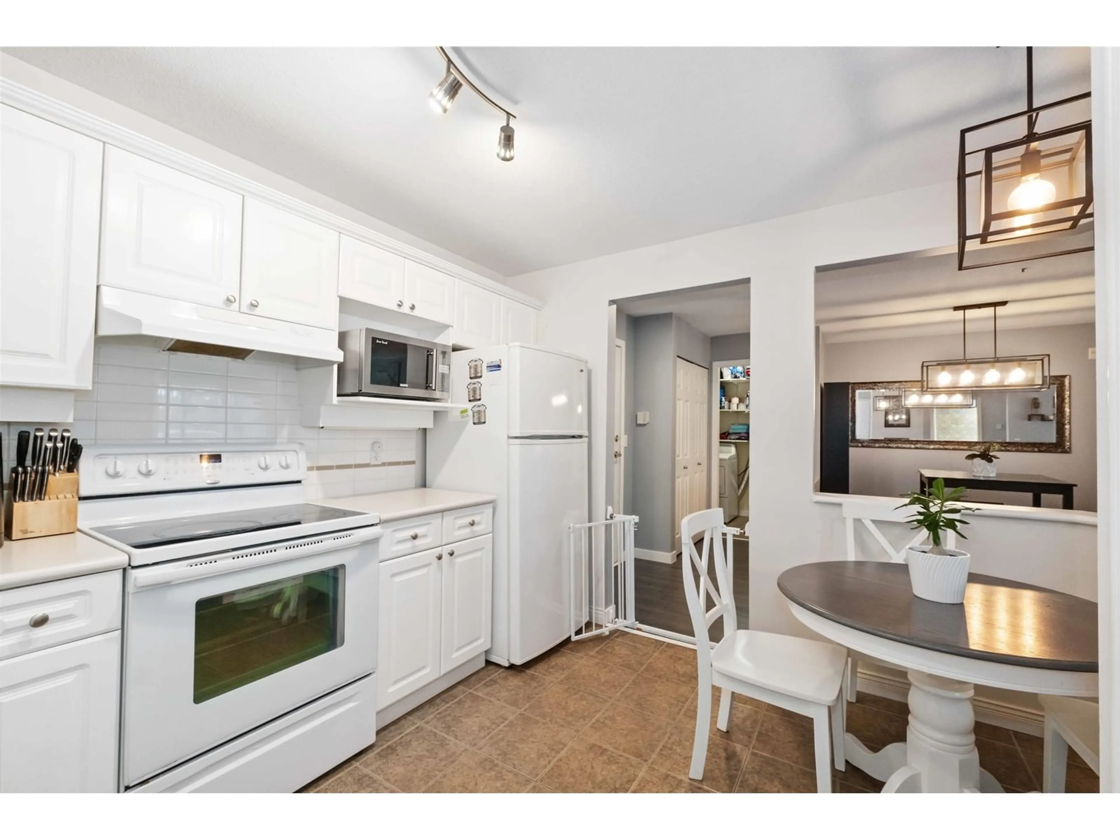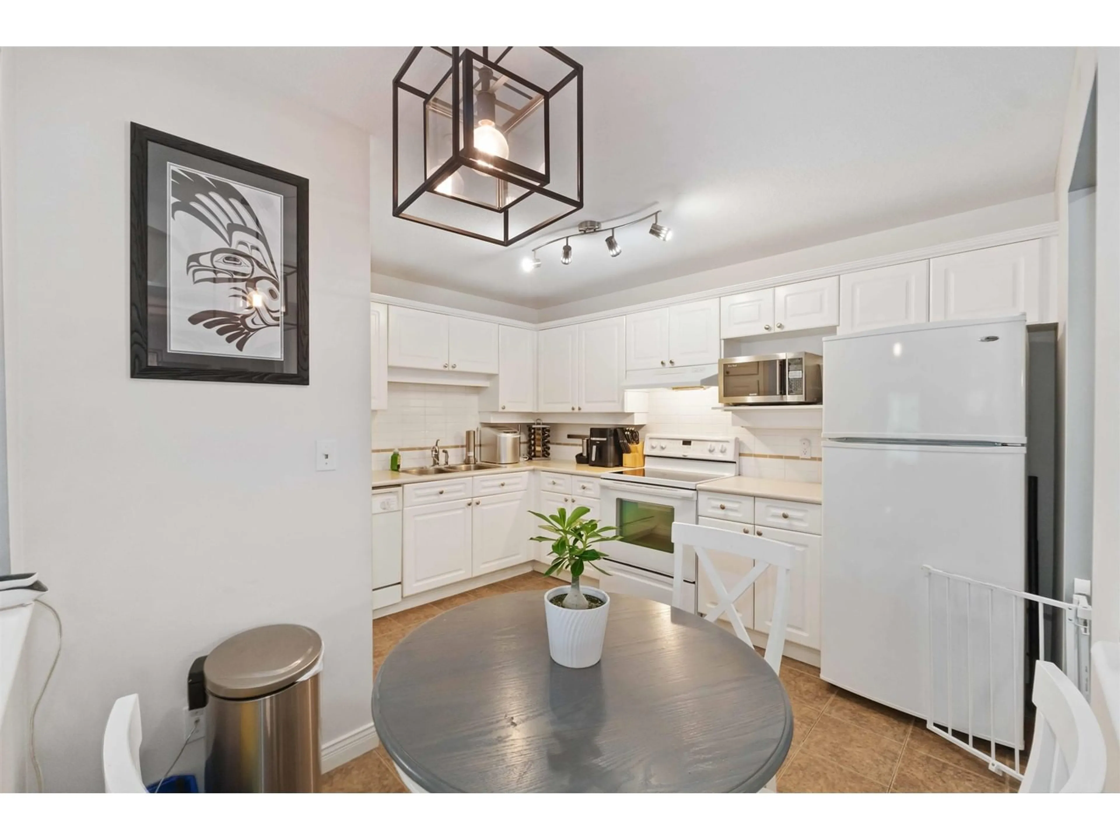208 5556 201A STREET, Langley, British Columbia V3A8K5
Contact us about this property
Highlights
Estimated ValueThis is the price Wahi expects this property to sell for.
The calculation is powered by our Instant Home Value Estimate, which uses current market and property price trends to estimate your home’s value with a 90% accuracy rate.Not available
Price/Sqft$547/sqft
Est. Mortgage$2,487/mo
Maintenance fees$470/mo
Tax Amount ()-
Days On Market39 days
Description
Welcome to Michaud Gardens, a highly sought-after 2-bedroom, 2-bathroom condo in one of Langley City's prime locations. This well-appointed unit features a spacious open-concept living room that opens to a generously sized balcony overlooking Linwood Park.The layout ensures privacy with two large bedrooms located at opposite ends of the unit. The primary bedroom boasts his-and-her closets a full ensuite.The kitchen boasts generous counter space, an integrated pantry, a bistro-style nook for casual dining, plus a separate dining area ,Additional highlights include side-by-side laundry, laminate flooring, and a gas fireplace, Plenty of storage and close proximity to transit, shopping, parks (including a dog park), and restaurants make this well-run complex an excellent place to call home! (id:39198)
Property Details
Interior
Features
Exterior
Features
Parking
Garage spaces 1
Garage type Underground
Other parking spaces 0
Total parking spaces 1
Condo Details
Amenities
Laundry - In Suite, Recreation Centre, Storage - Locker
Inclusions





