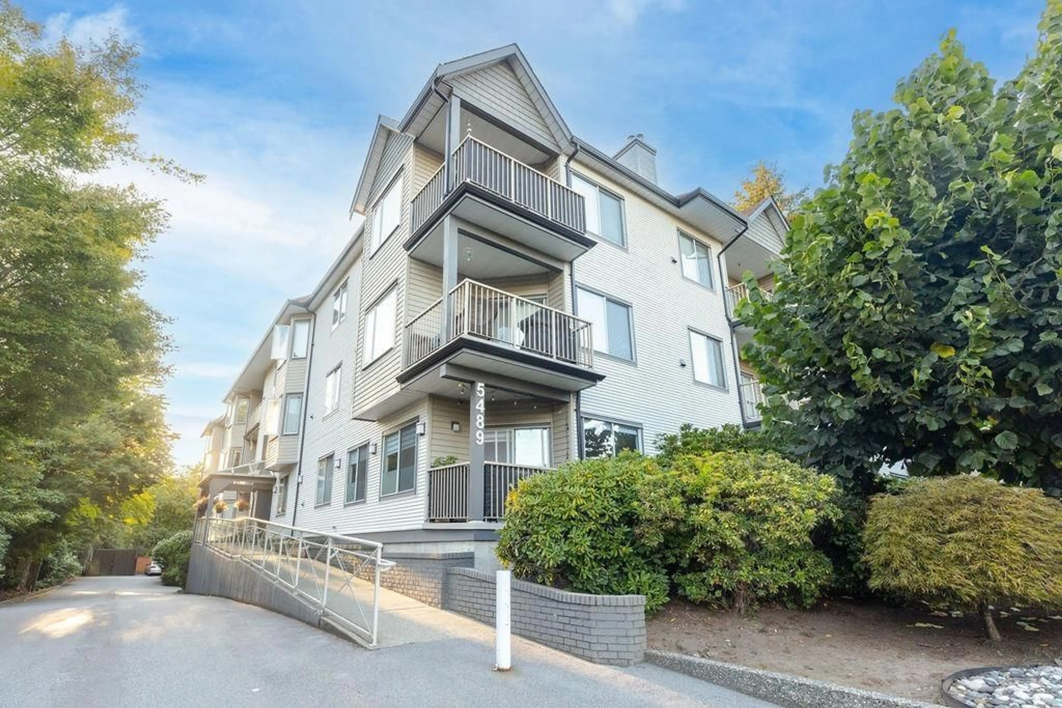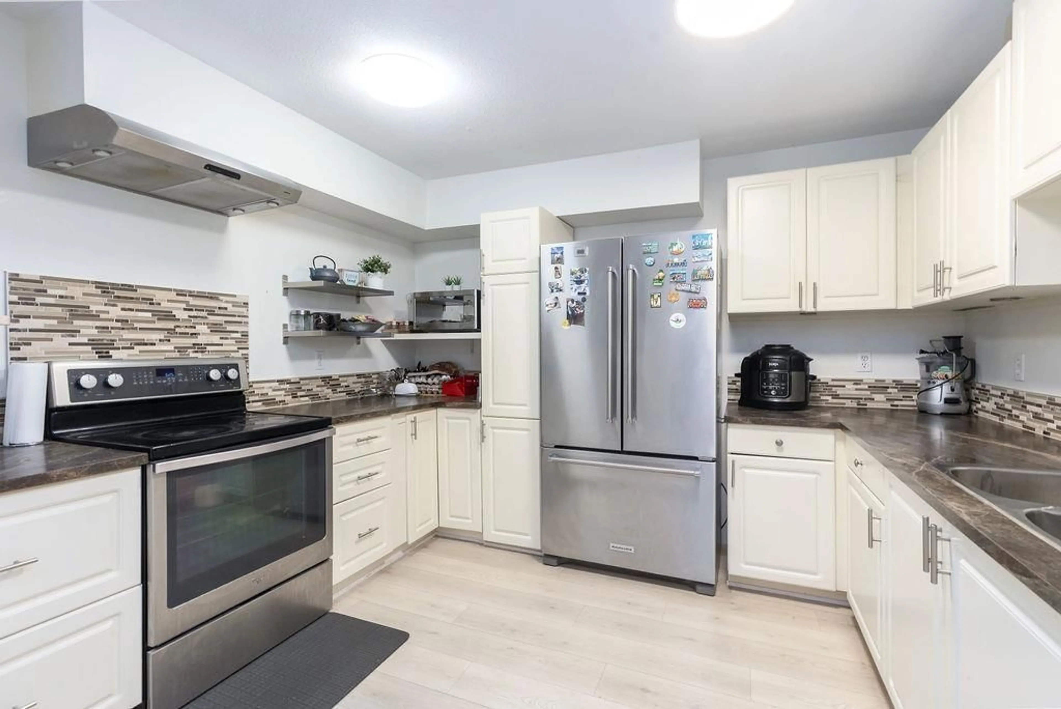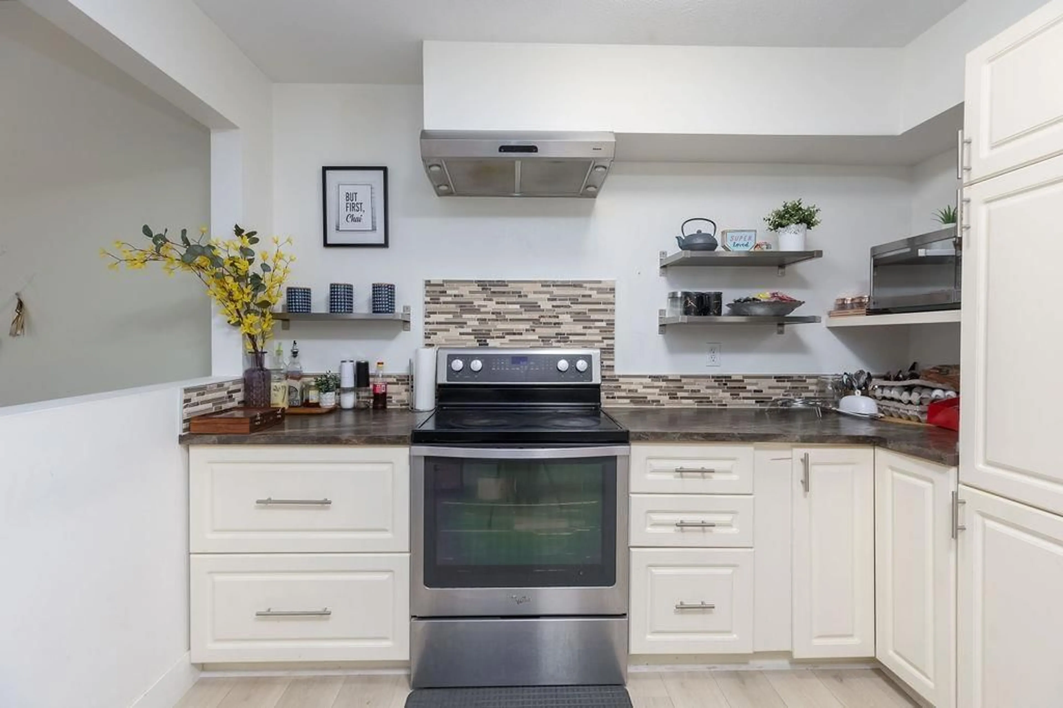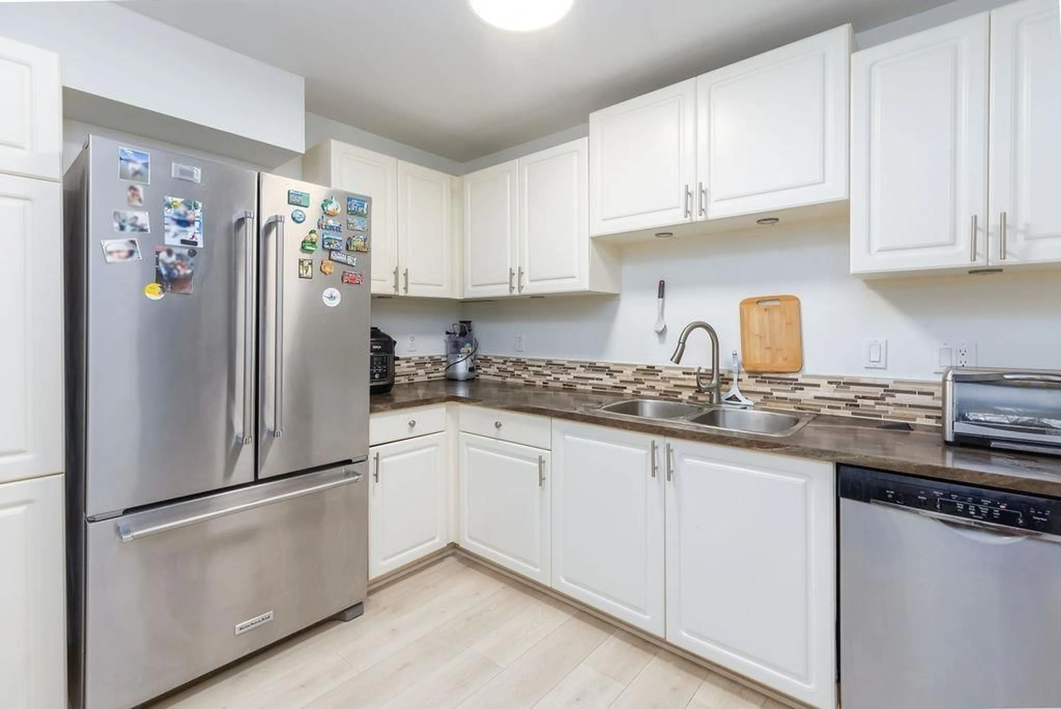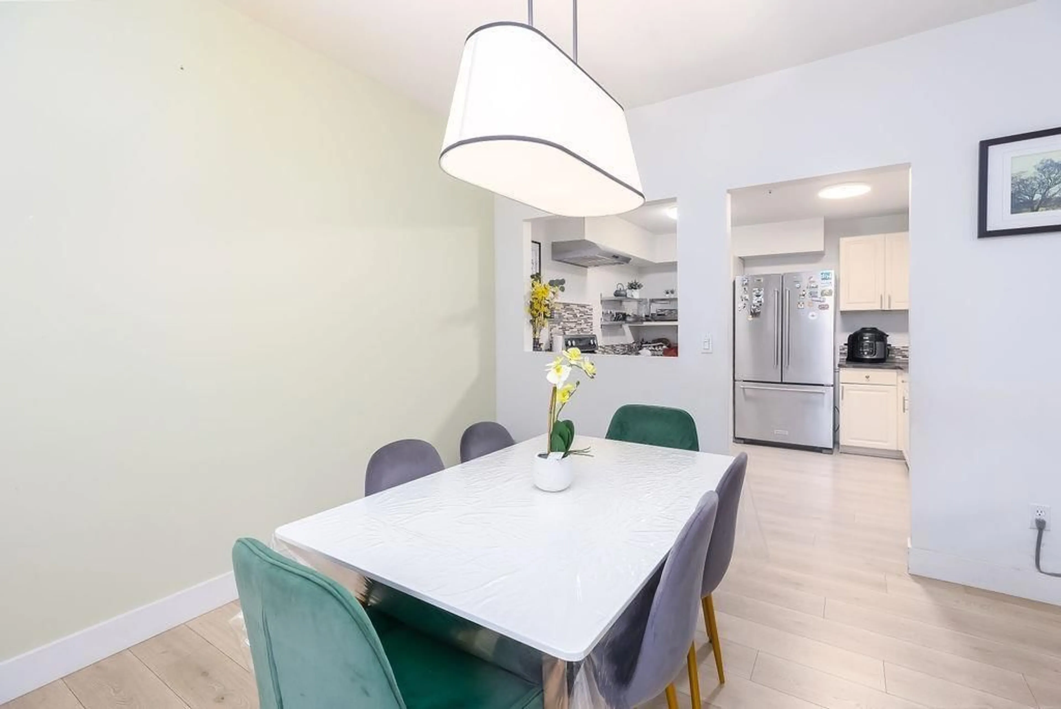208 5489 201 STREET, Langley, British Columbia V3A1P8
Contact us about this property
Highlights
Estimated ValueThis is the price Wahi expects this property to sell for.
The calculation is powered by our Instant Home Value Estimate, which uses current market and property price trends to estimate your home’s value with a 90% accuracy rate.Not available
Price/Sqft$421/sqft
Est. Mortgage$2,899/mo
Maintenance fees$715/mo
Tax Amount ()-
Days On Market173 days
Description
Welcome to Canim Court, a rare and stunning two-storey condo in the heart of Langley! This spacious 1600 SF home features 3 bedrooms, and 2 baths. Enjoy modern living with sleek stainless steel appliances, soaring high ceilings, and a gorgeous three-sided fireplace. The large windows and skylight fill the home with abundant natural light. Ideally situated, you're close to Willowbrook Shopping Centre, T&T Supermarket, Canadian Tire, Starbucks, Olive Garden, Brydon Park, and Buckle Creek. In school catchment of Nicomeki Elementary & H D Stafford Secondary School, With convenient access to Hwy 1 and Fraser Hwy, this location offers unmatched convenience. Don't miss out-call now to schedule your viewing! (id:39198)
Property Details
Interior
Features
Exterior
Features
Parking
Garage spaces 1
Garage type -
Other parking spaces 0
Total parking spaces 1
Condo Details
Amenities
Laundry - In Suite, Storage - Locker
Inclusions
Property History
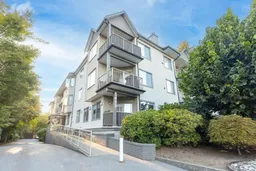 32
32
