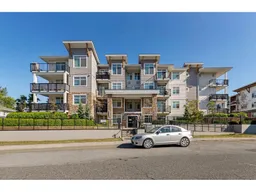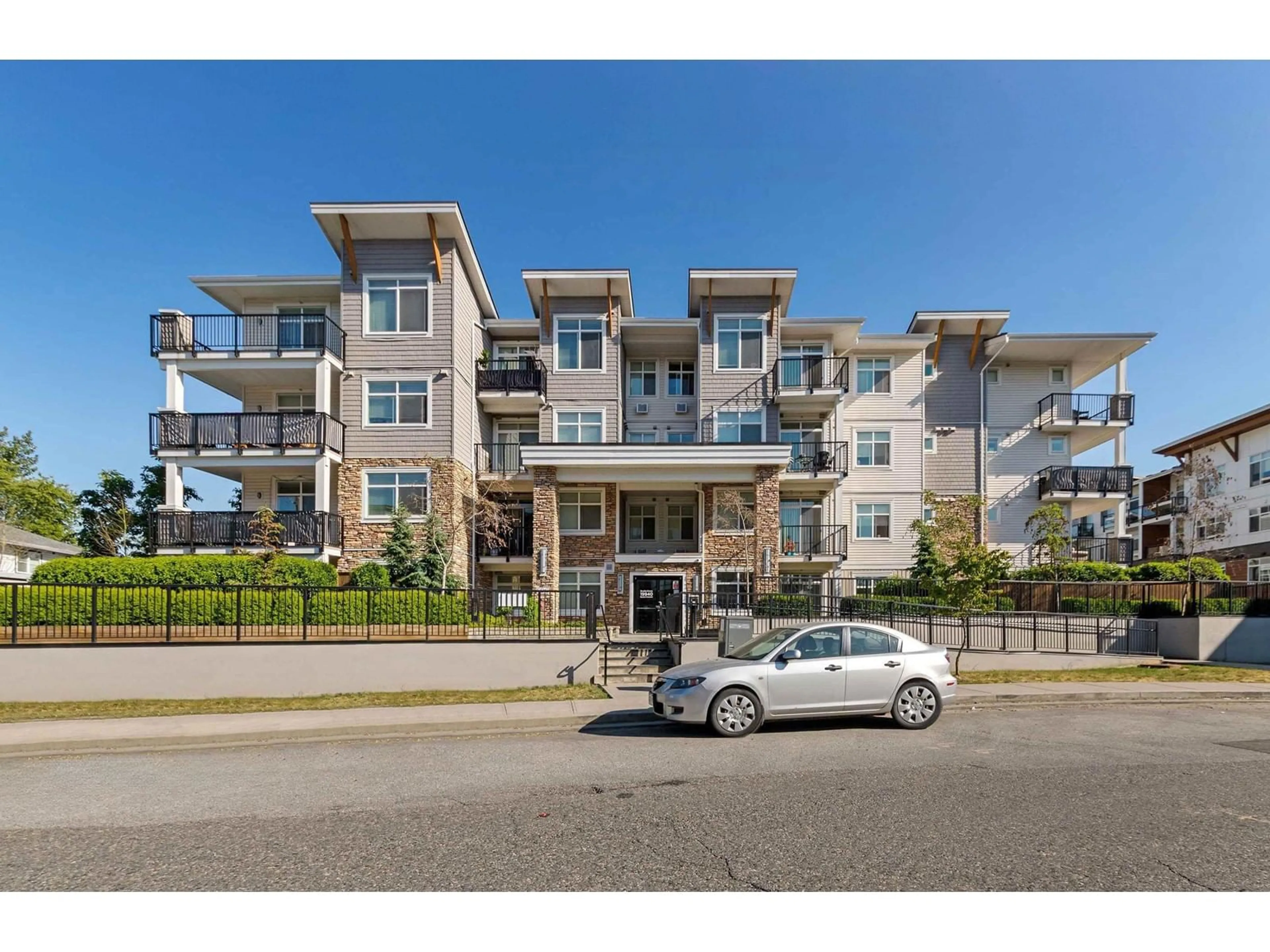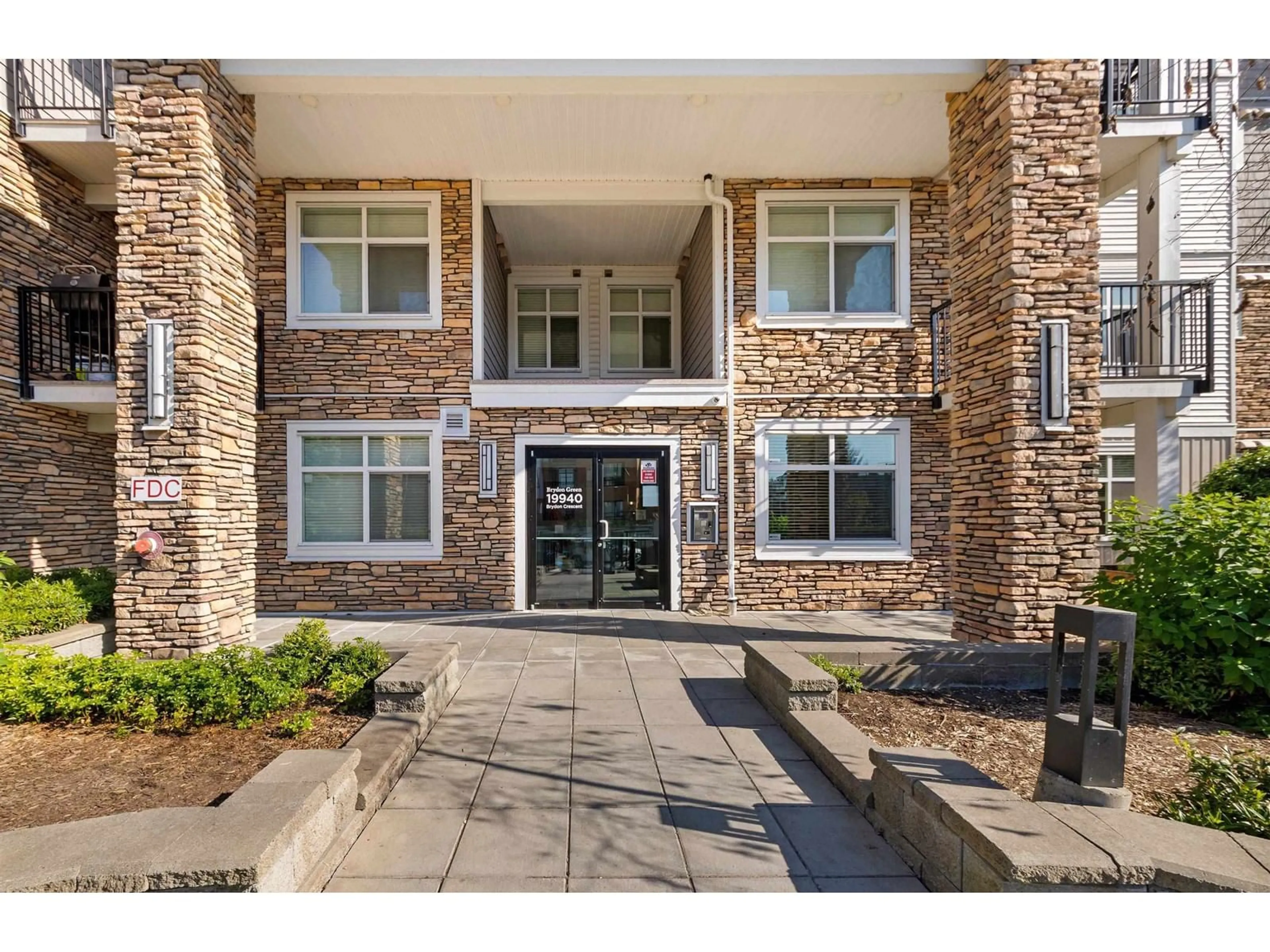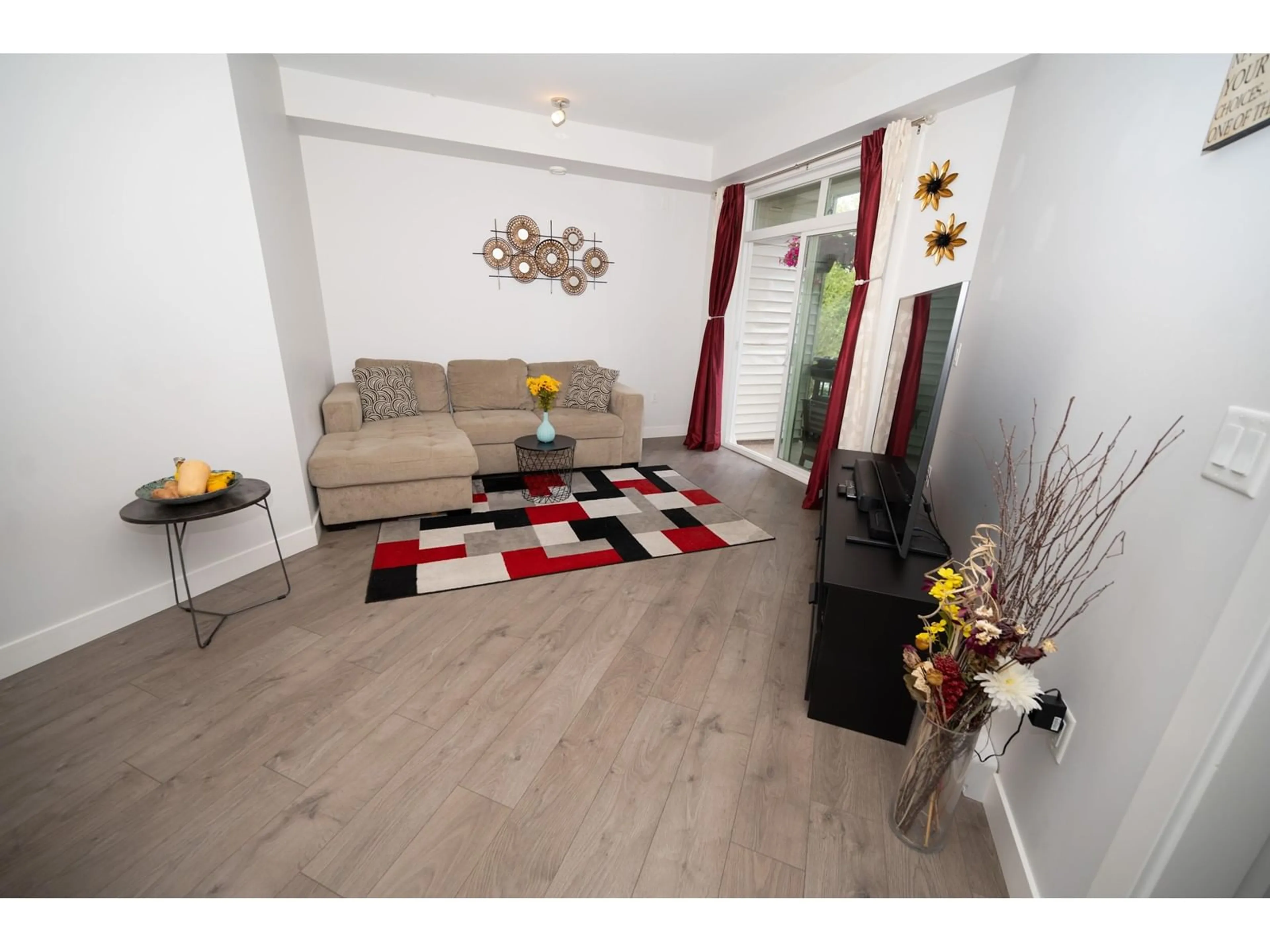204 19940 BRYDON CRESCENT, Langley, British Columbia V3A0K8
Contact us about this property
Highlights
Estimated ValueThis is the price Wahi expects this property to sell for.
The calculation is powered by our Instant Home Value Estimate, which uses current market and property price trends to estimate your home’s value with a 90% accuracy rate.Not available
Price/Sqft$618/sqft
Est. Mortgage$2,446/mo
Maintenance fees$378/mo
Tax Amount ()-
Days On Market71 days
Description
WOW!! *** SUPER PRICE + GREAT LOCATION *** You MUST SEE this Spacious & Bright 2 BDRM & DEN + 2 BATH 921 SF Condo at Brydon Green w/LUSH GREENBELT & GARDEN VIEWS near Baldi Creek! Great OPEN DESIGN offers a Stylish LVGRM/DINRM, 9 Ft Ceilings & Sliders to Sunny Southern-Exposed 9X5 Balcony Perfect for BBQs & Relaxing! Cook Like a Chef in your Gourmet Kitchen w/Granite Counters, SS Apps, BI Micro & EATBAR Perfect for Entertaining OR Dream Away in the Spacious PBDRM w/Built-In AIR CONDITIONING for Year-Round Comfort + Walk-Thru Closets & 3 Pce ENSUITE w/Huge Shower! Versatile 2nd BDRM + 3rd DEN/FLEXRM is Ideal for Guests or Office! Easy IN-SUITE LAUNDRY, Storage Locker, U/G Parking + Wheelchair & PET-FRIENDLY w/2 PETS Welcome! A SUPER DEAL & CLOSE to EVERYTHING! (id:39198)
Property Details
Interior
Features
Exterior
Features
Parking
Garage spaces 1
Garage type -
Other parking spaces 0
Total parking spaces 1
Condo Details
Amenities
Laundry - In Suite, Storage - Locker
Inclusions
Property History
 31
31


