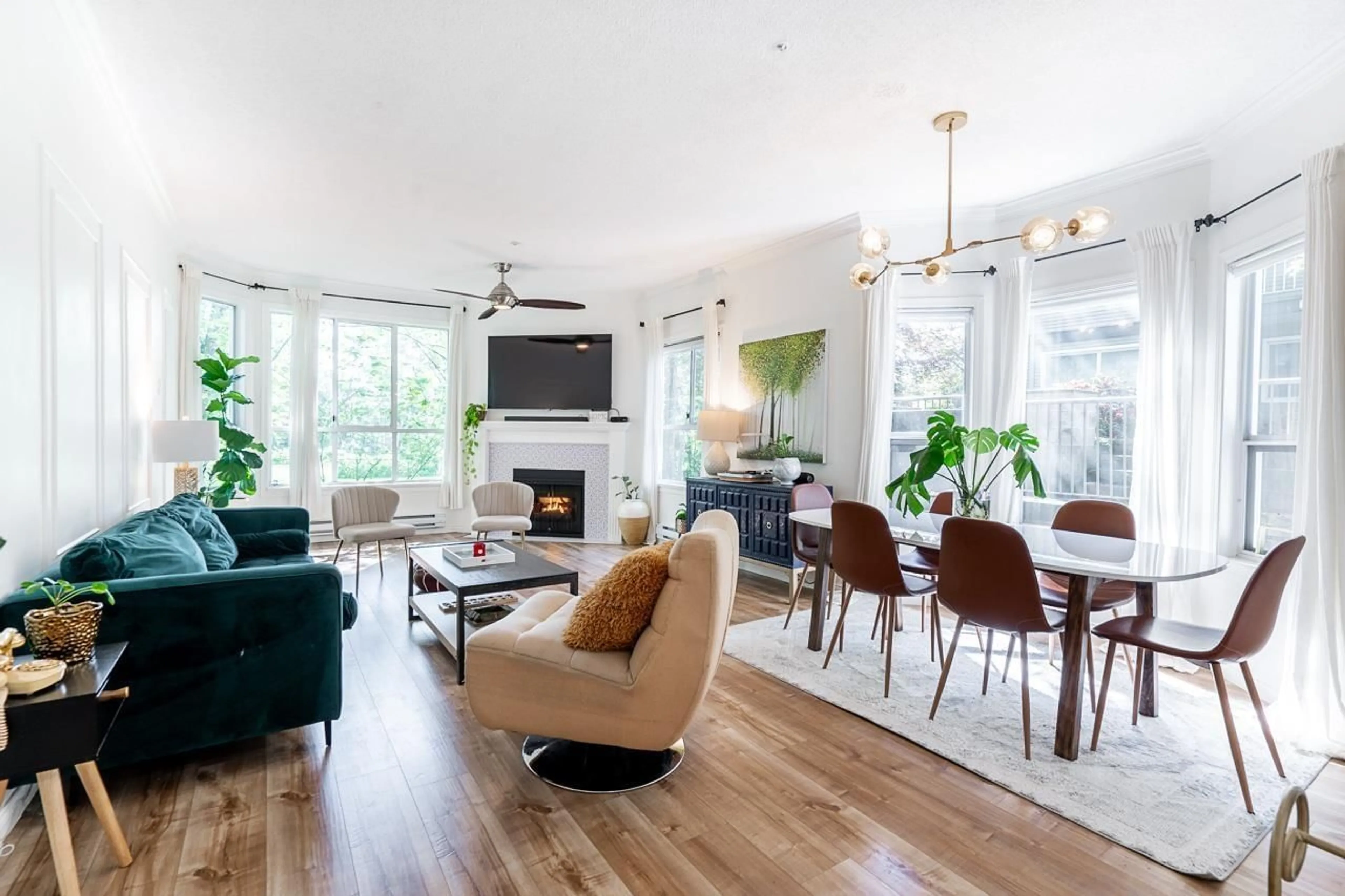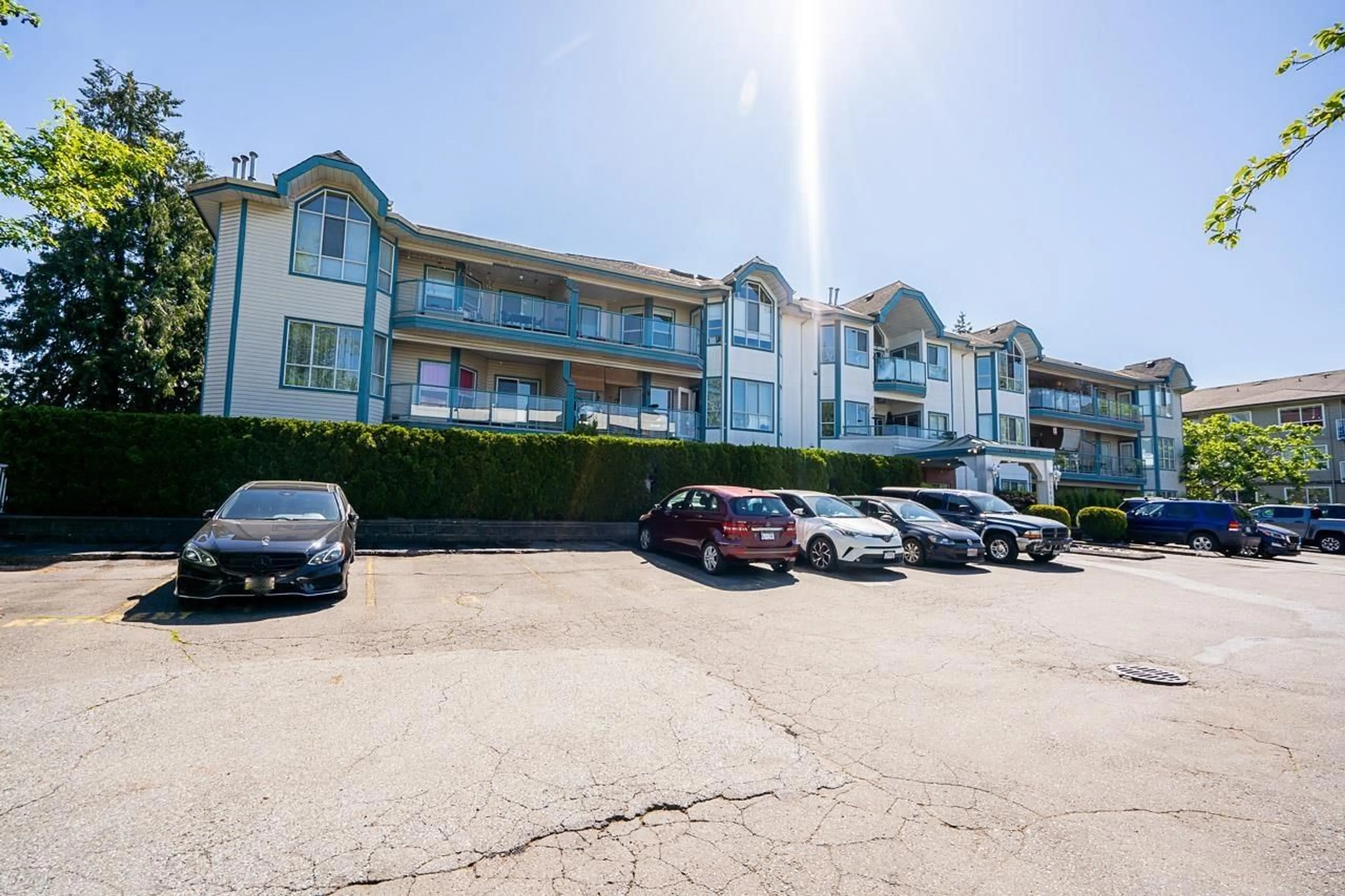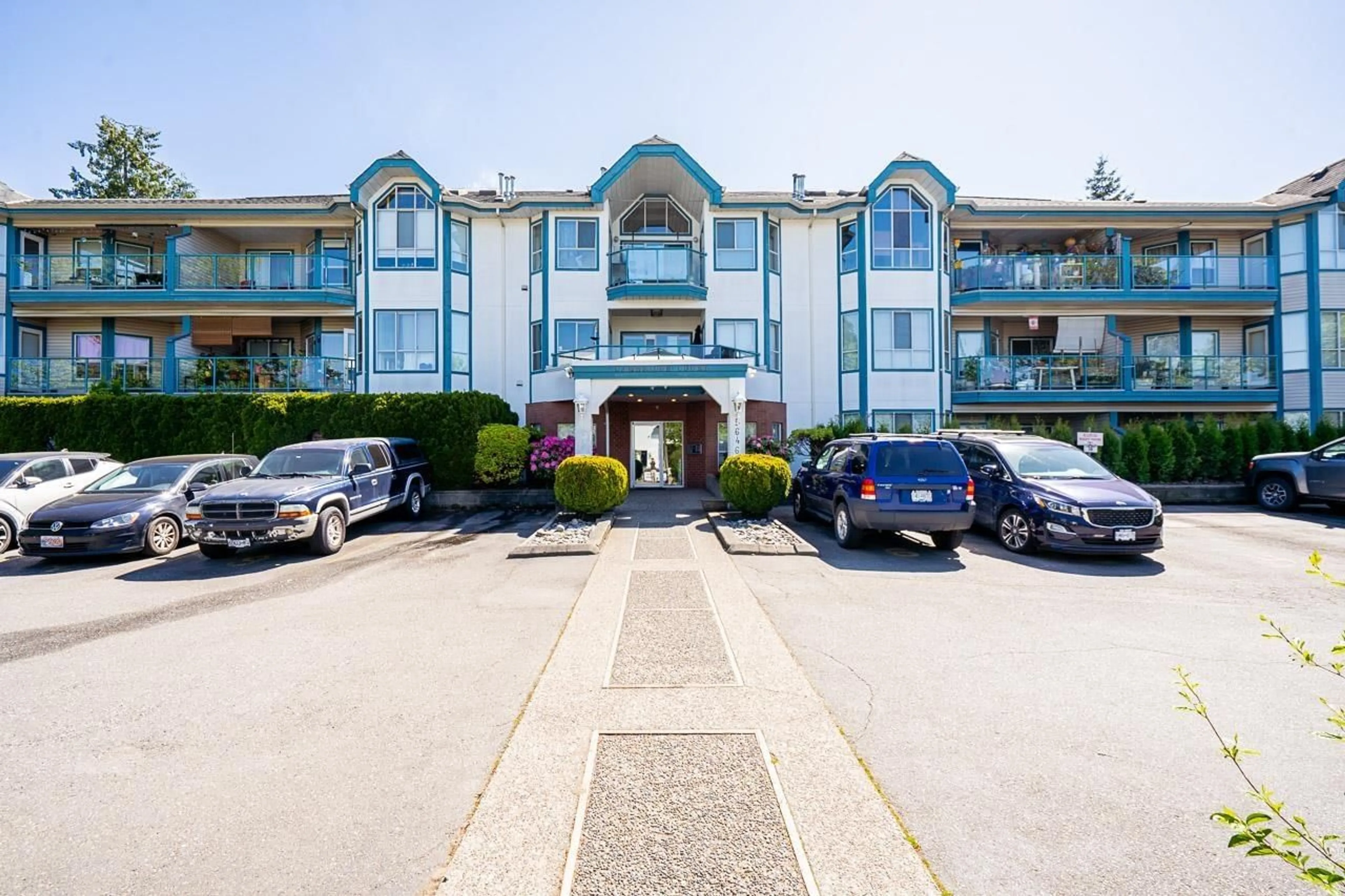203 5646 200 STREET, Langley, British Columbia V3A1M8
Contact us about this property
Highlights
Estimated ValueThis is the price Wahi expects this property to sell for.
The calculation is powered by our Instant Home Value Estimate, which uses current market and property price trends to estimate your home’s value with a 90% accuracy rate.Not available
Price/Sqft$488/sqft
Est. Mortgage$2,555/mo
Maintenance fees$392/mo
Tax Amount ()-
Days On Market76 days
Description
"CAMBRIDGE COURT" Bright, Beautiful and Newly Renovated 2 Bdrm, 2 Bath CORNER unit with 1218 SQ FT of living space! Located in Langley City, this home offers ample living space while providing a new home feel with updates such as: laminate flooring and crown moulding throughout the home, new paint, newer S/S appliances, new light fixtures, digital thermostats, quartz counters in the kitchen & bath, bespoke wall trim in the living and custom made benches with storage in the breakfast nook! Enjoy the private balcony with double access through the living room and Primary Bdrm, a large laundry closet for storage and 1 parking stall. Gas is included with the strata fee! Minutes from the proposed Willowbrook and Langley Centre Skytrain Stations! (id:39198)
Property Details
Interior
Features
Exterior
Features
Parking
Garage spaces 1
Garage type -
Other parking spaces 0
Total parking spaces 1
Condo Details
Amenities
Laundry - In Suite
Inclusions
Property History
 34
34 25
25 33
33


