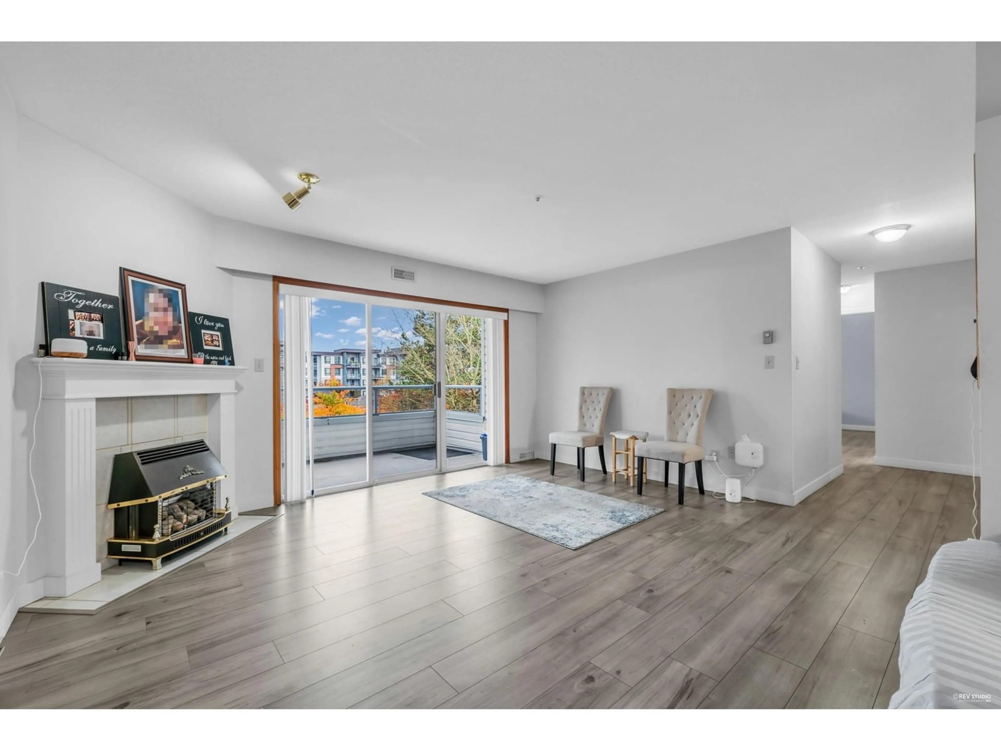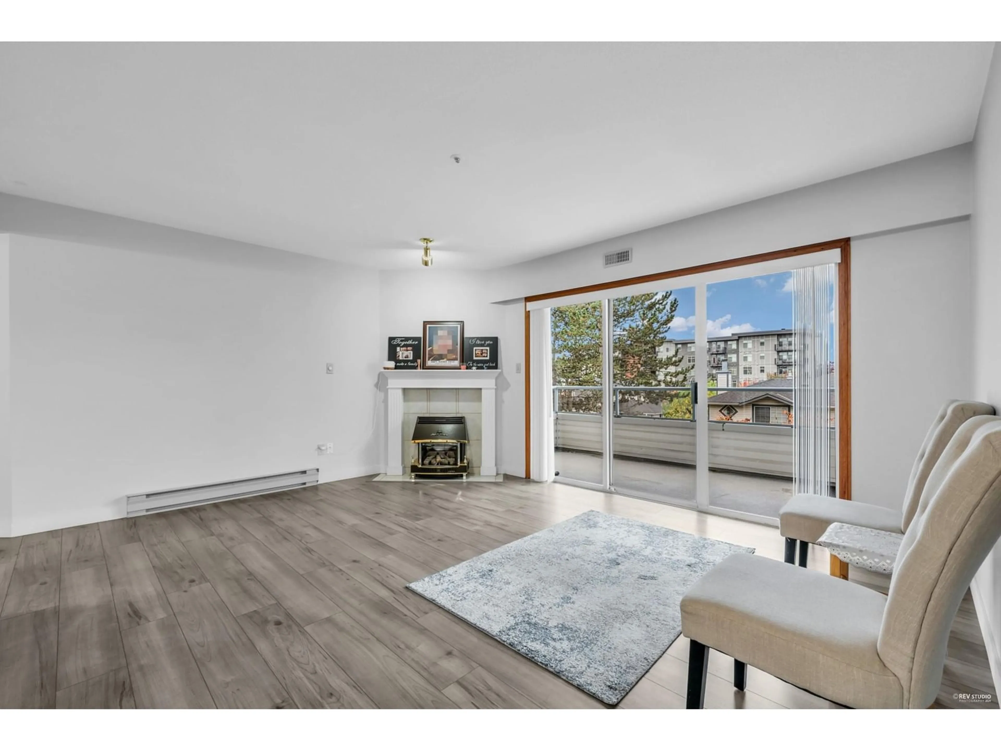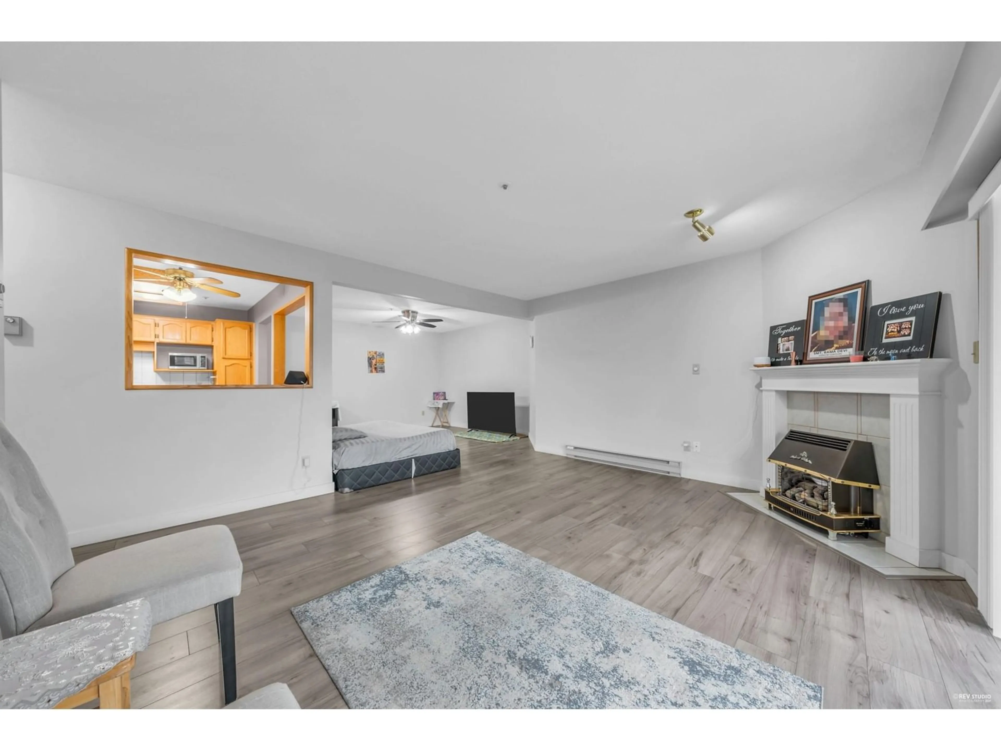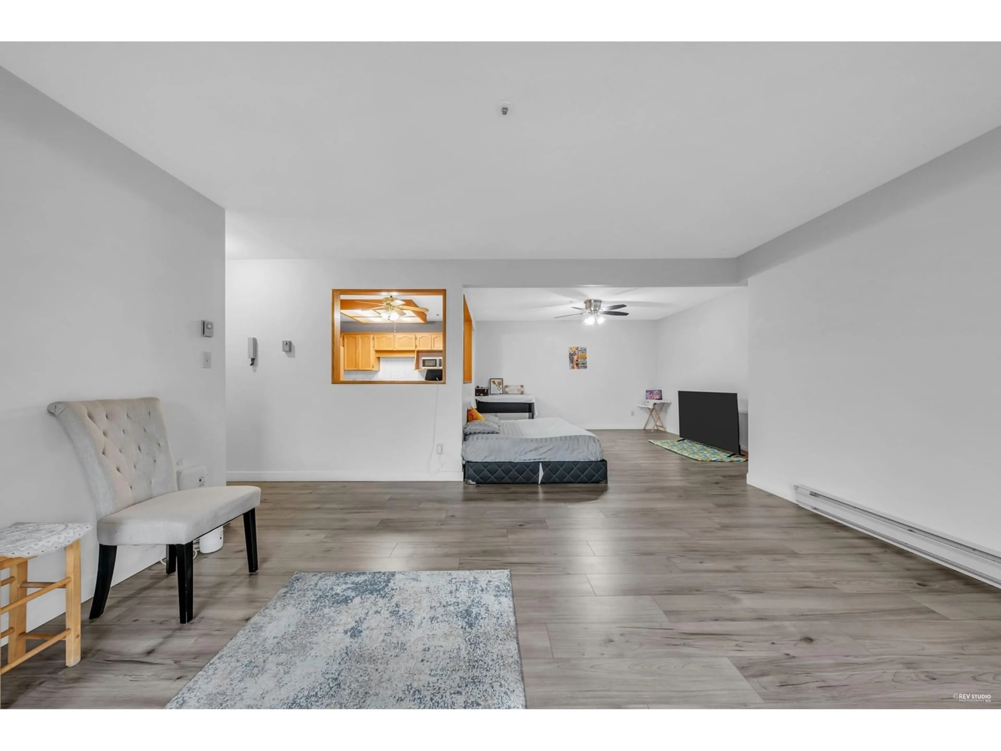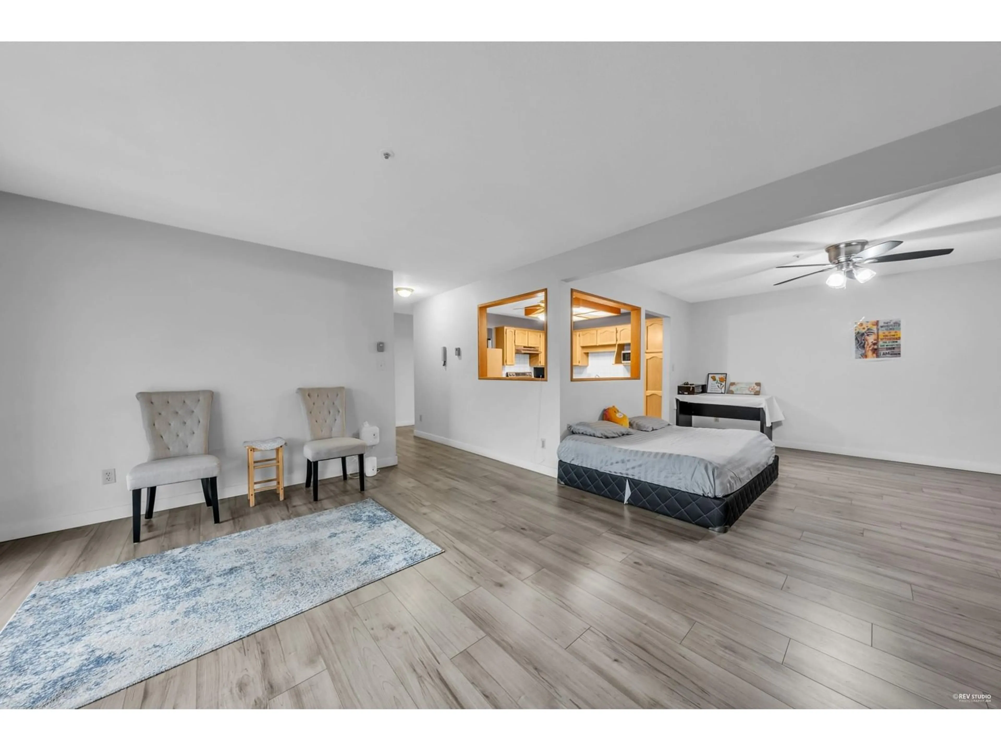203 5377 201A STREET, Langley, British Columbia V3A1S7
Contact us about this property
Highlights
Estimated ValueThis is the price Wahi expects this property to sell for.
The calculation is powered by our Instant Home Value Estimate, which uses current market and property price trends to estimate your home’s value with a 90% accuracy rate.Not available
Price/Sqft$473/sqft
Est. Mortgage$2,487/mo
Maintenance fees$511/mo
Tax Amount ()-
Days On Market118 days
Description
Welcome to the bright and spacious 1200+sq condo, which feels less like a condo and more like a home. With 2 bed/2 bath, new appliances, and a dedicated laundry room, enjoy the sun from the full family sized balcony and benefit from amenities like allocated parking, storage, and pet-friendly policies. Conveniently located near parks, shops, schools and transit, close to future skytrain options too, this condo presents both a comfortable lifestyle and a smart investment opportunity. Schedule your viewing today and discover the perfect blend of style, convenience, and potential. Make this place your new home sweet home! ** TWO PARKING SPOTS & 1 STORAGE LOCKER ** Offers anytime.All showings by Touchbase only (id:39198)
Property Details
Exterior
Features
Parking
Garage spaces 2
Garage type -
Other parking spaces 0
Total parking spaces 2
Condo Details
Amenities
Laundry - In Suite, Storage - Locker
Inclusions
Property History
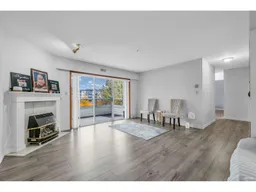 32
32
