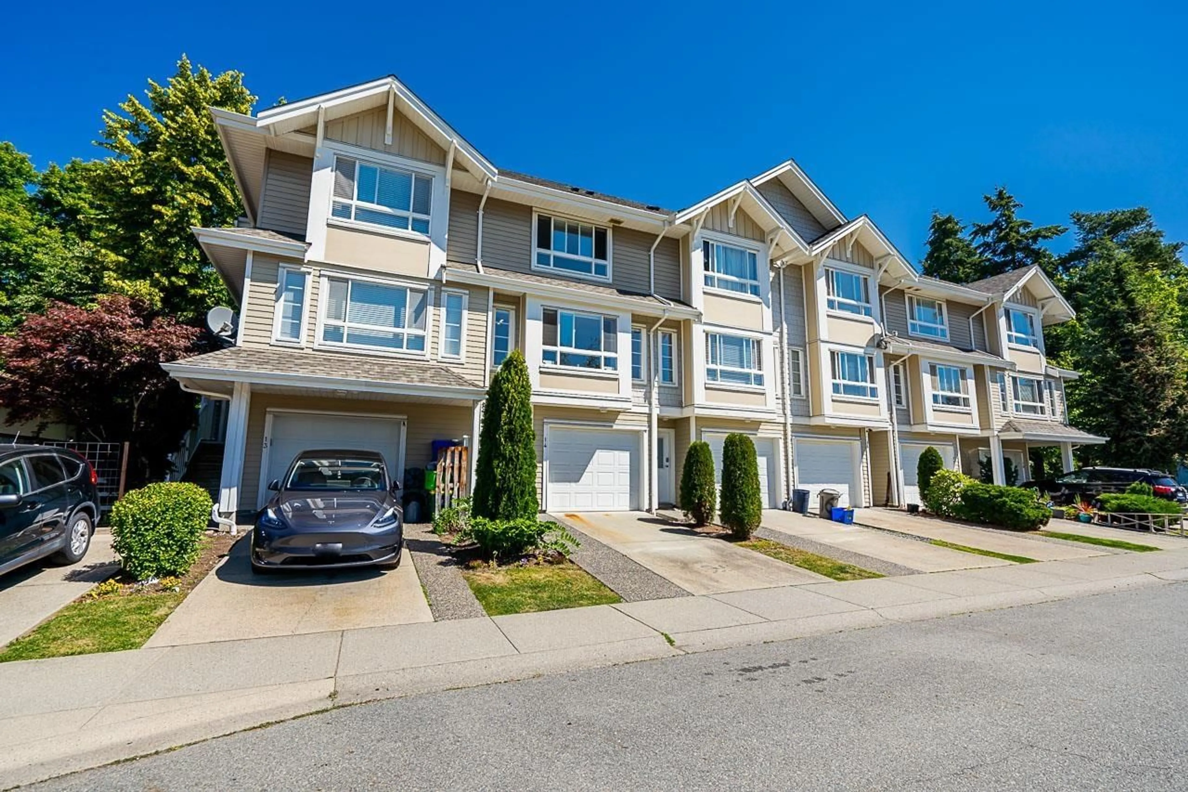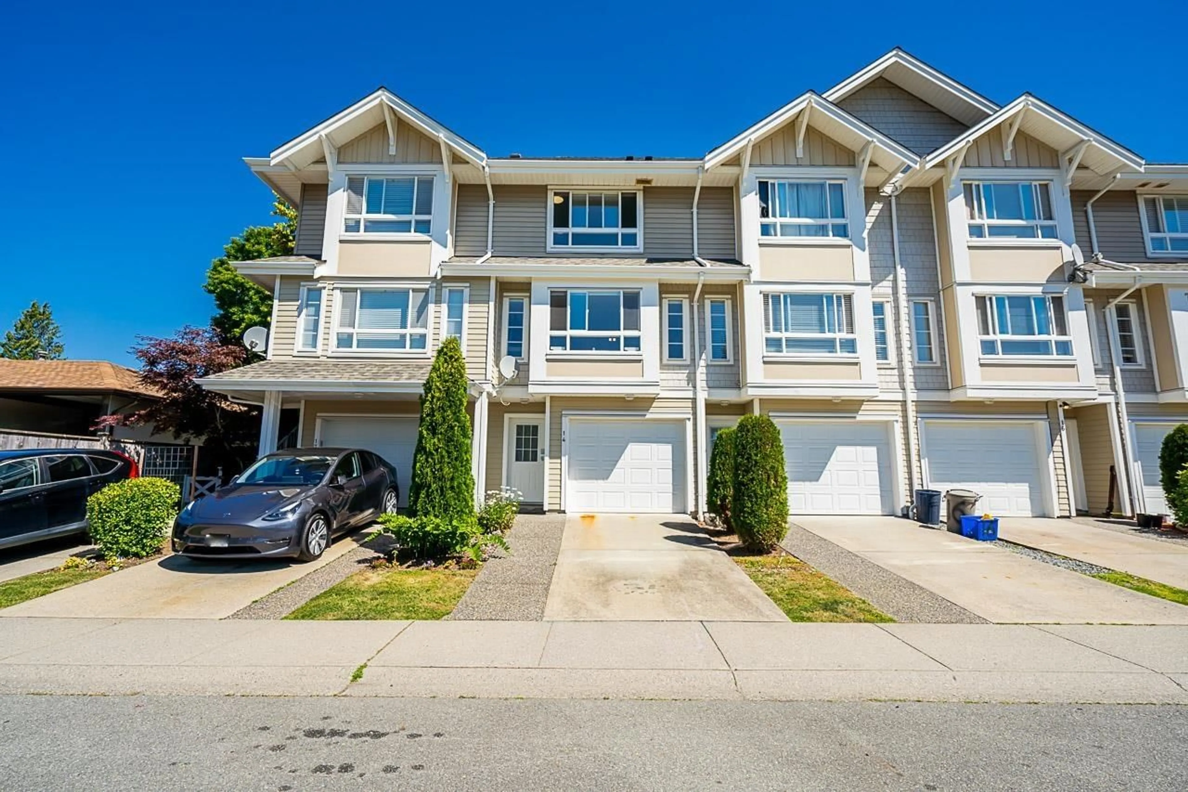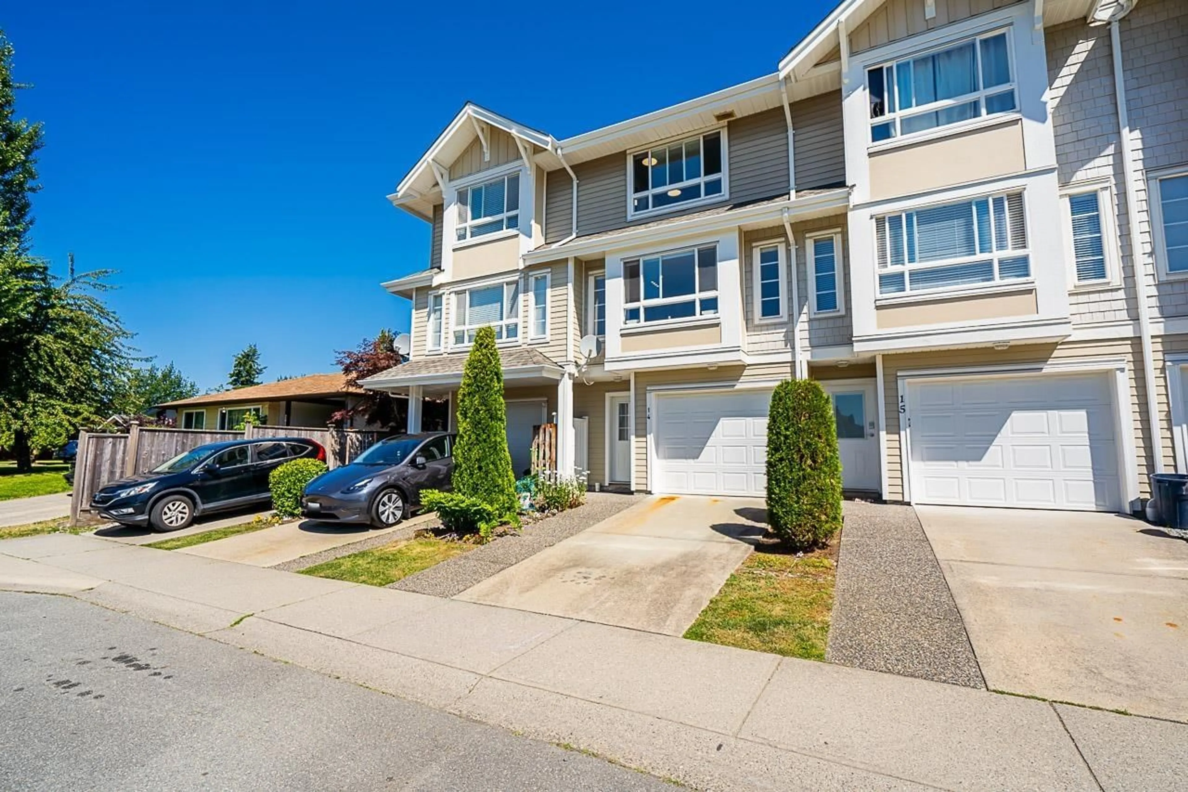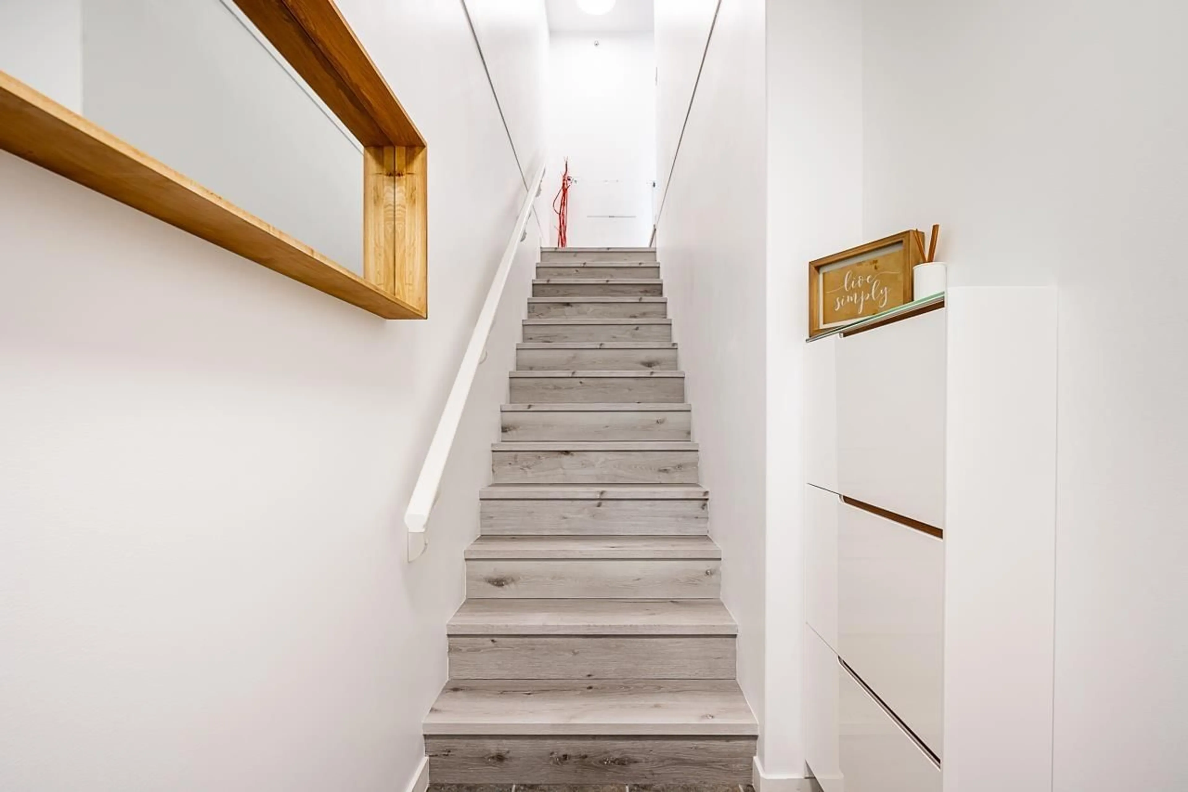14 5255 201A STREET, Langley, British Columbia V3A1S3
Contact us about this property
Highlights
Estimated ValueThis is the price Wahi expects this property to sell for.
The calculation is powered by our Instant Home Value Estimate, which uses current market and property price trends to estimate your home’s value with a 90% accuracy rate.Not available
Price/Sqft$480/sqft
Est. Mortgage$3,607/mo
Maintenance fees$518/mo
Tax Amount ()-
Days On Market145 days
Description
Welcome to this tastefully updated 4-bedroom, 4-bathroom townhouse in the heart of Langley City! Located in well-maintained Kensington Court, this 1,749 sqft home features new flooring, light fixtures, fresh paint, and a new roof (2023). The upper level boasts 3 generously sized bedrooms, while the lower level offers a versatile bedroom/flex room with an ensuite bathroom. The main level includes a spacious kitchen, eating area, and an oversized living room, a rarity in townhomes. Enjoy outdoor living with a balcony off the main floor and a covered, fenced patio on the lower level. Plenty of storage, single-car garage, large parking apron, and ample additional street parking. Just steps from Nicomekl Elementary, Nicomekl Trail, parks, transit, and the upcoming SkyTrain route. (id:39198)
Property Details
Interior
Features
Exterior
Features
Parking
Garage spaces 2
Garage type Garage
Other parking spaces 0
Total parking spaces 2
Condo Details
Inclusions
Property History
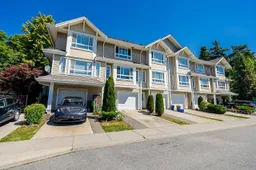 30
30
