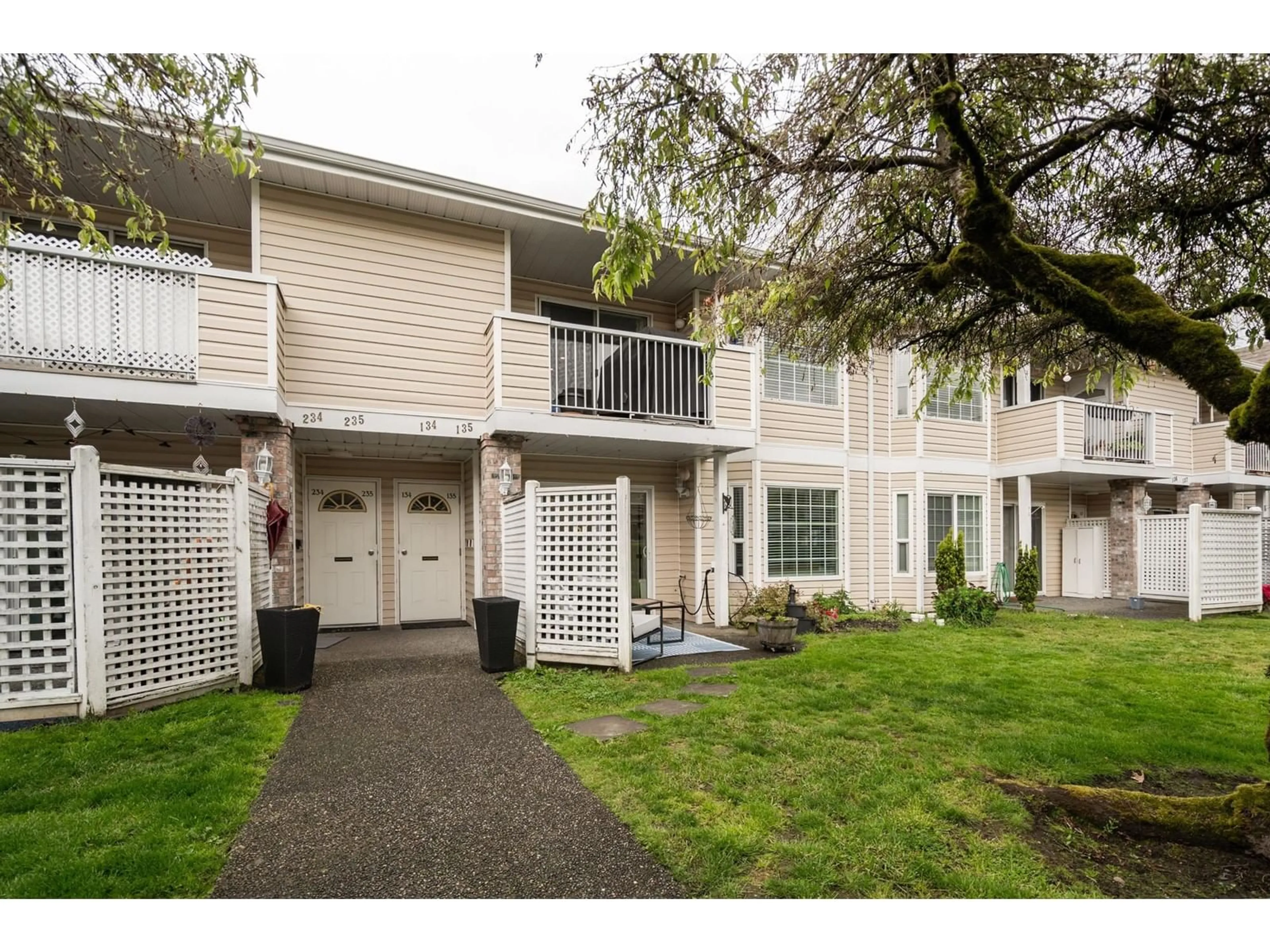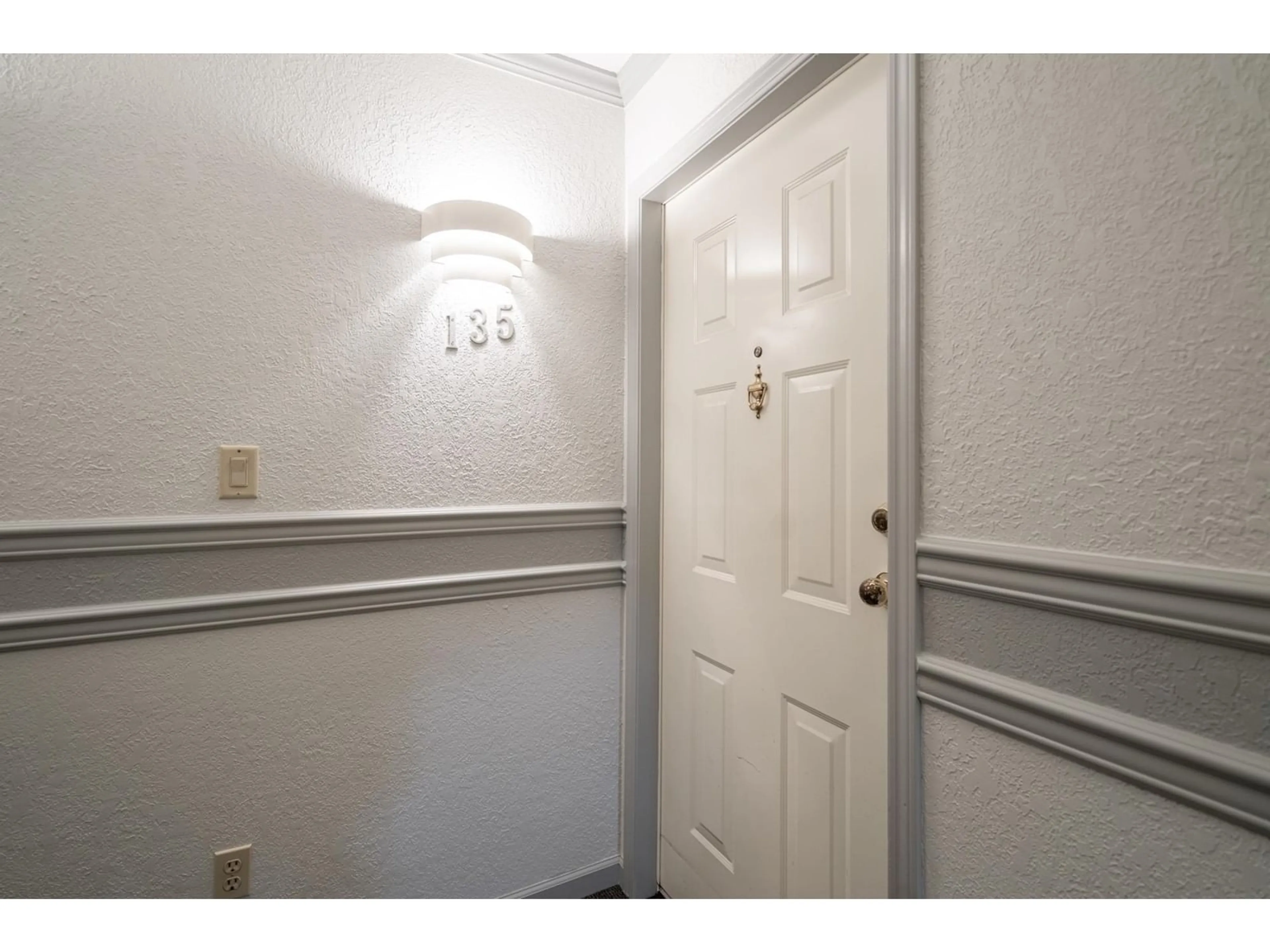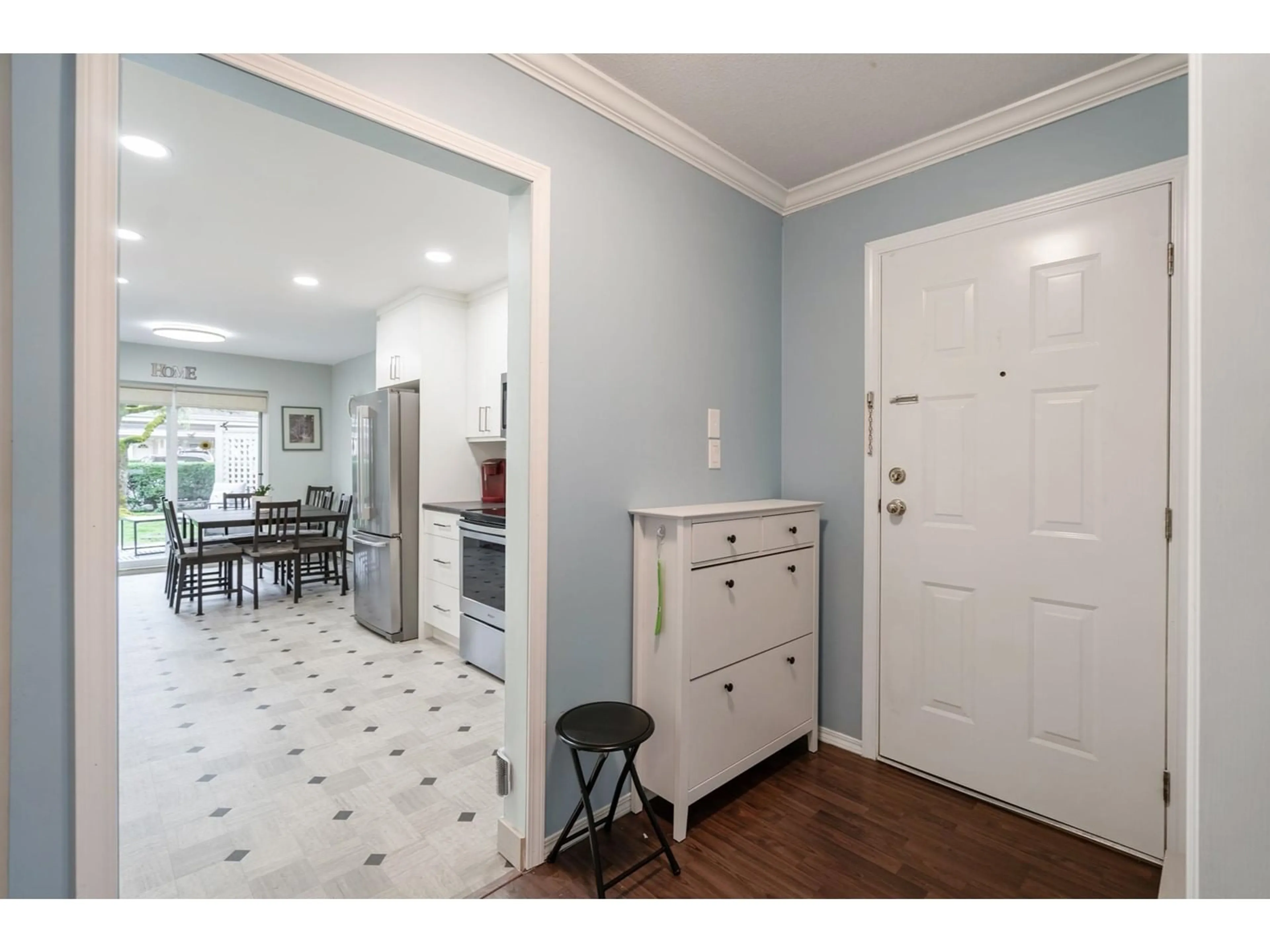135 5641 201 STREET, Langley, British Columbia V3A8A4
Contact us about this property
Highlights
Estimated ValueThis is the price Wahi expects this property to sell for.
The calculation is powered by our Instant Home Value Estimate, which uses current market and property price trends to estimate your home’s value with a 90% accuracy rate.Not available
Price/Sqft$461/sqft
Est. Mortgage$2,576/mo
Maintenance fees$410/mo
Tax Amount ()-
Days On Market69 days
Description
Welcome to the Huntington! Located in Central Downtown Langley, walk to Shopping, restaurants and Timms Rec centre. This 1 level ground floor townhouse offers large room sizes, updated galley kitchen with new white cabinets, counters and backsplash is bright and airy with a eating area or family room. Access the 1 of 2 outdoor patios from the sliding doors from the eating area and the lovely 2nd patio off the living room. The living room features a cozy fireplace and dining area perfect for large sized furniture. The 2 bedrooms are a split plan on opposite sides of the unit for max privacy. This is a perfect starter home or if you are downsizing. Don't miss viewing this great townhouse, book your apt today! (id:39198)
Property Details
Exterior
Features
Parking
Garage spaces 1
Garage type Carport
Other parking spaces 0
Total parking spaces 1
Condo Details
Amenities
Clubhouse, Exercise Centre, Sauna
Inclusions
Property History
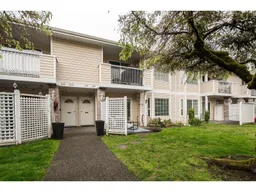 37
37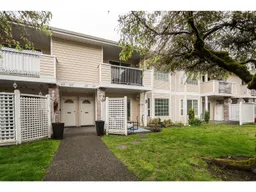 37
37
