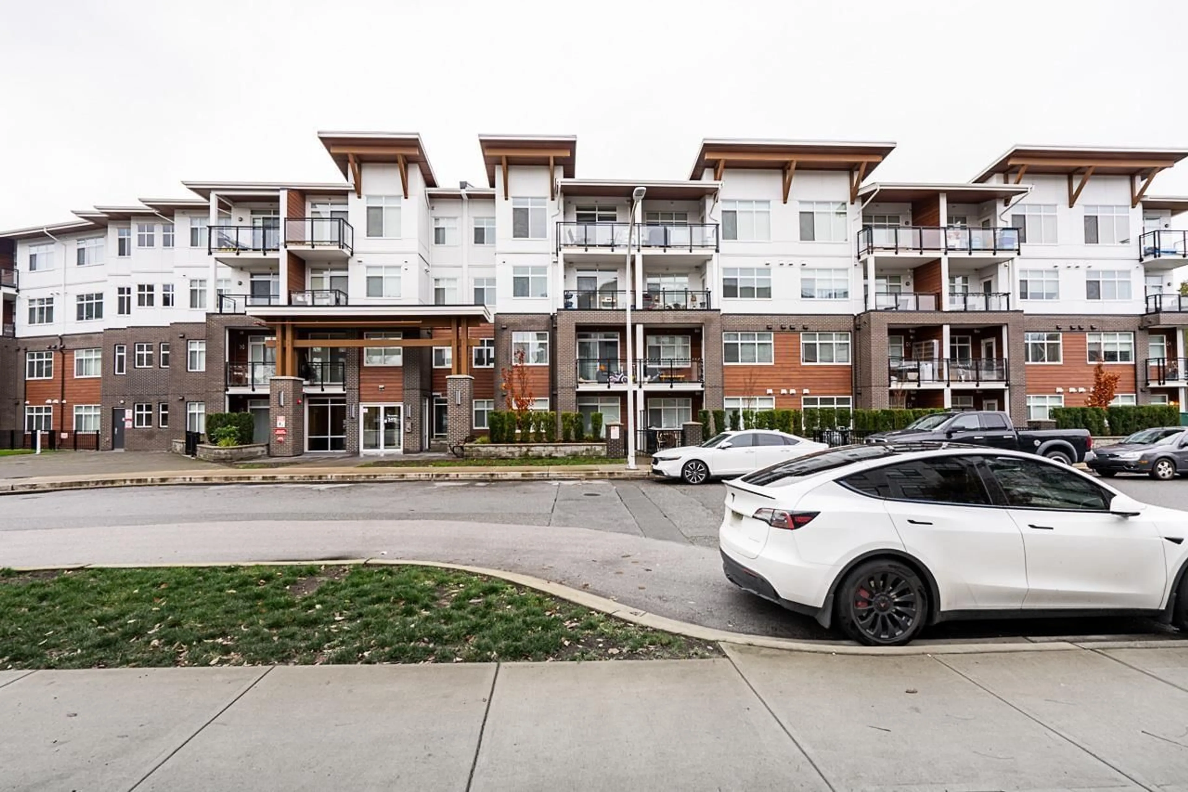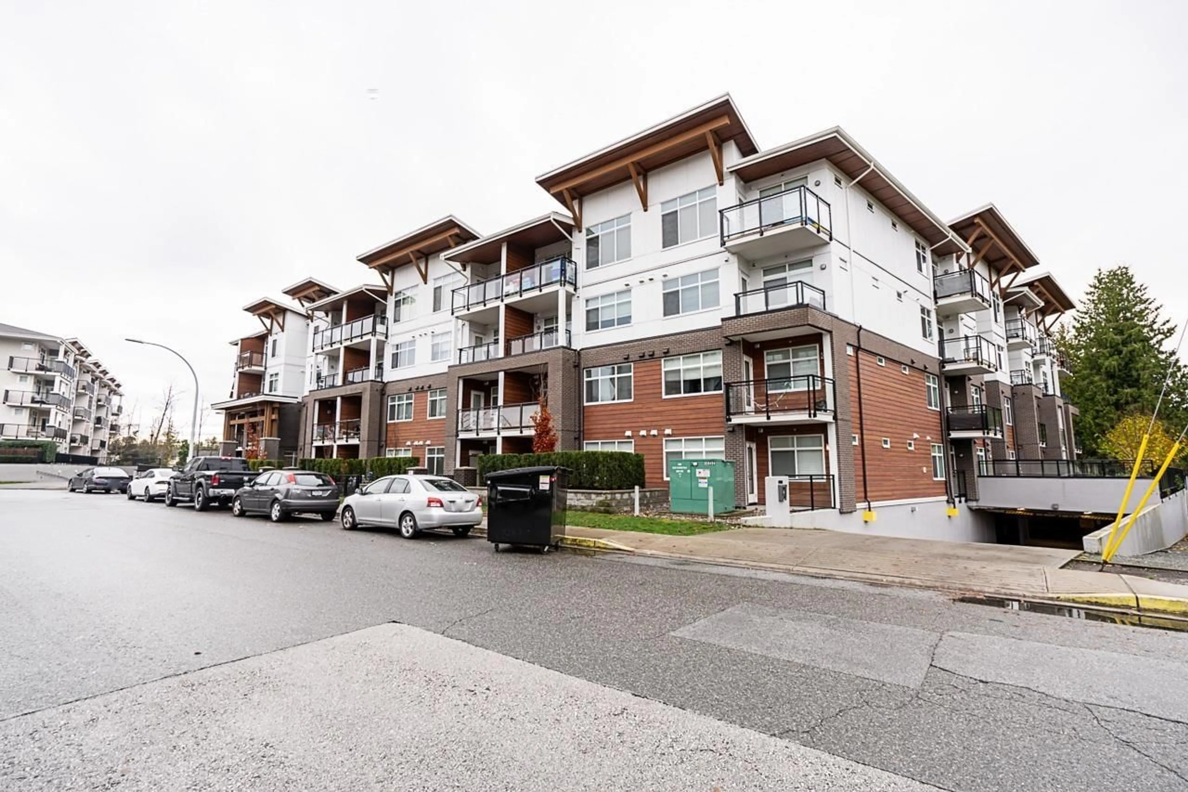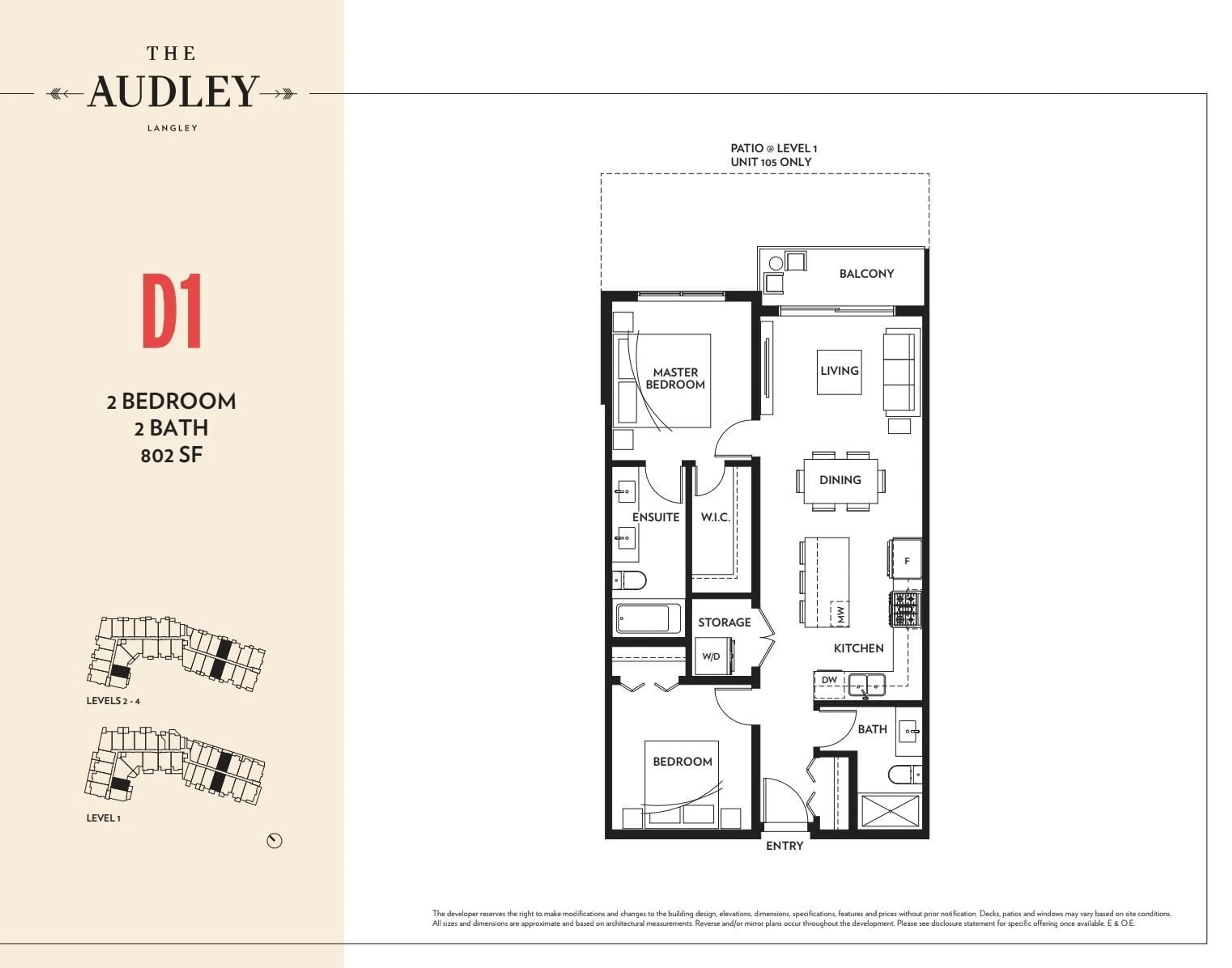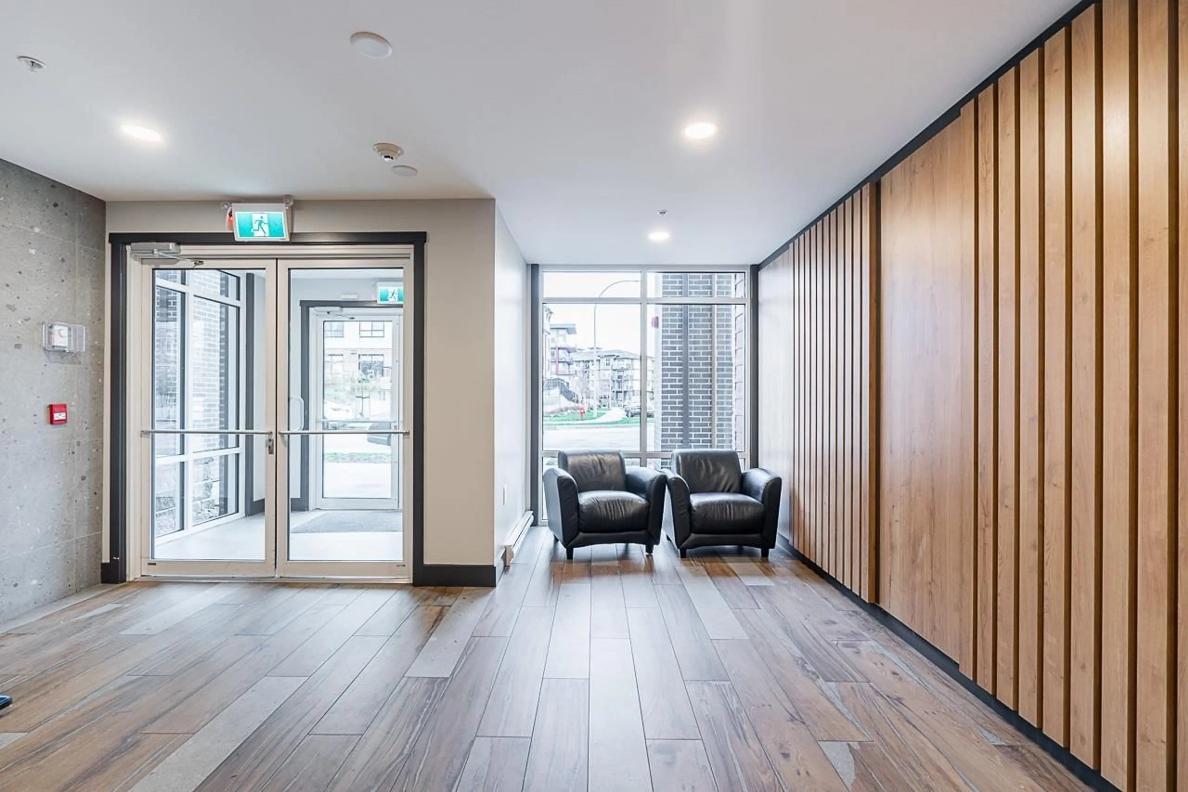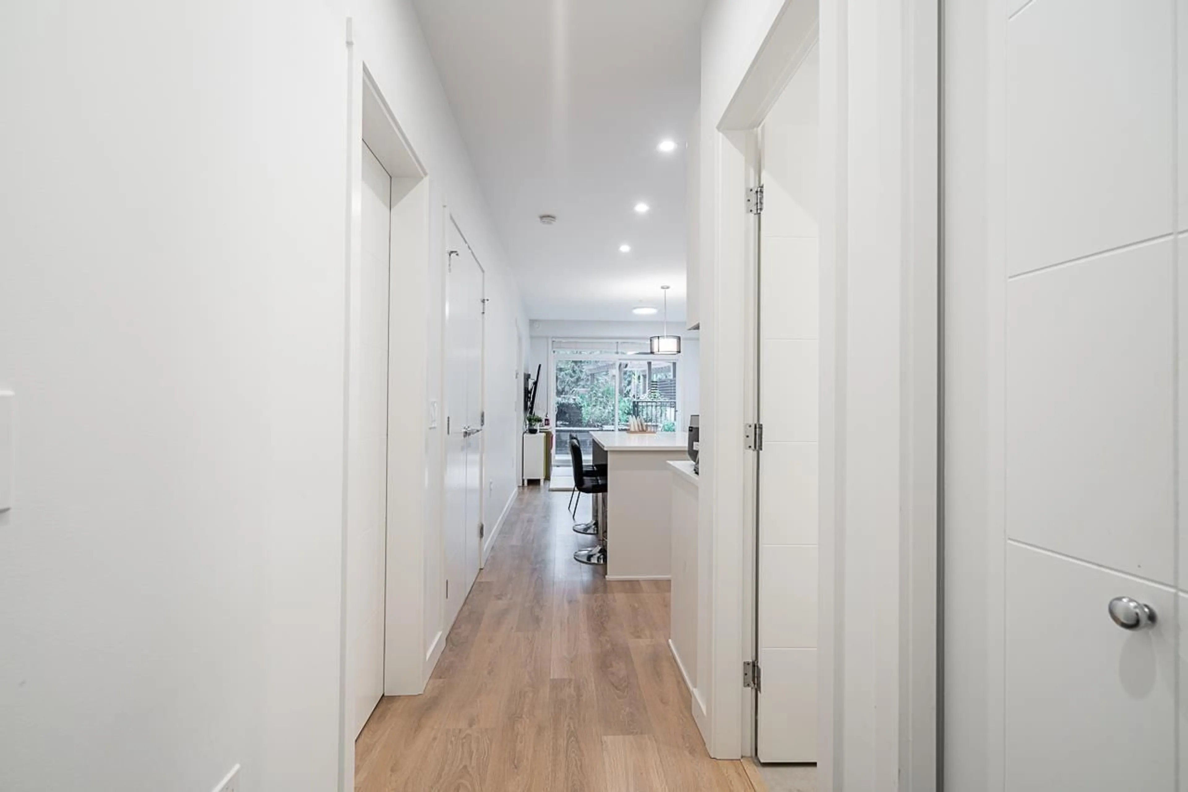121 5415 BRYDON CRESCENT, Langley, British Columbia V3A0N4
Contact us about this property
Highlights
Estimated ValueThis is the price Wahi expects this property to sell for.
The calculation is powered by our Instant Home Value Estimate, which uses current market and property price trends to estimate your home’s value with a 90% accuracy rate.Not available
Price/Sqft$735/sqft
Est. Mortgage$2,533/mo
Maintenance fees$340/mo
Tax Amount ()-
Days On Market2 days
Description
Welcome to The Audley in Langley! This modern and bright 809 sq. ft. ground-floor unit features 2 bedrooms, 2 bathrooms, soaring 9' ceilings, and large windows that bathe the space in natural light. The spacious kitchen is equipped with quartz countertops, a large island, and premium stainless steel appliances, including a Samsung 5-burner gas stove and a Fisher & Paykel fridge. Enjoy your private patio with direct access to the outdoor amenities such as BBQ and firepit area, green space, and play area. Outstanding indoor amenities include a fully equipped gym, yoga studio, library/social room, guest suite, dog wash station, and bike storage. This property offers easy access to shopping [Costco/H-Mart/Willowbrook Shopping Centre], schools, parks, restaurants, and transit! (id:39198)
Upcoming Open House
Property Details
Interior
Features
Exterior
Parking
Garage spaces 1
Garage type Underground
Other parking spaces 0
Total parking spaces 1
Condo Details
Amenities
Guest Suite, Laundry - In Suite, Recreation Centre
Inclusions
Property History
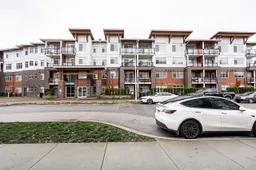 31
31
