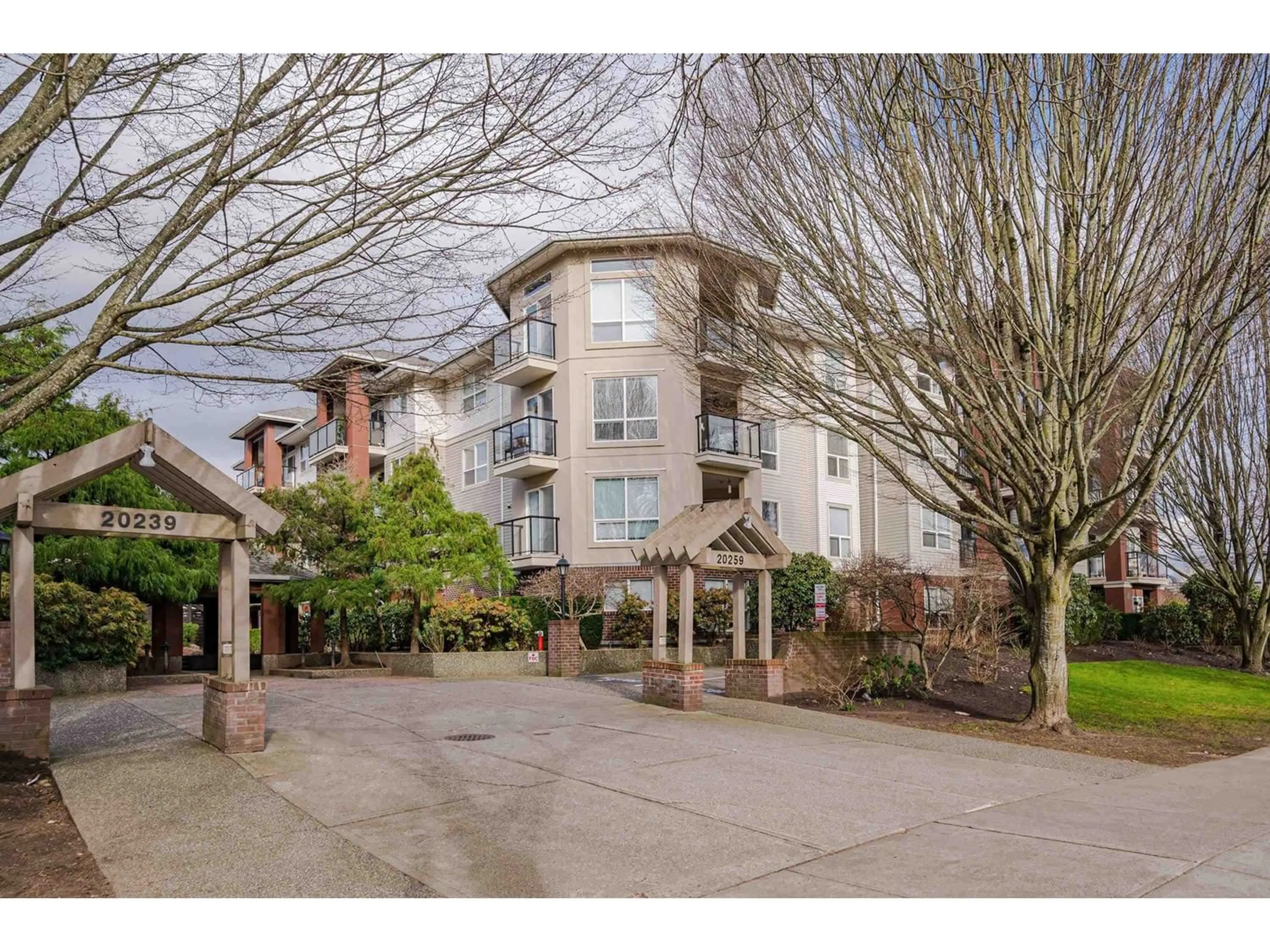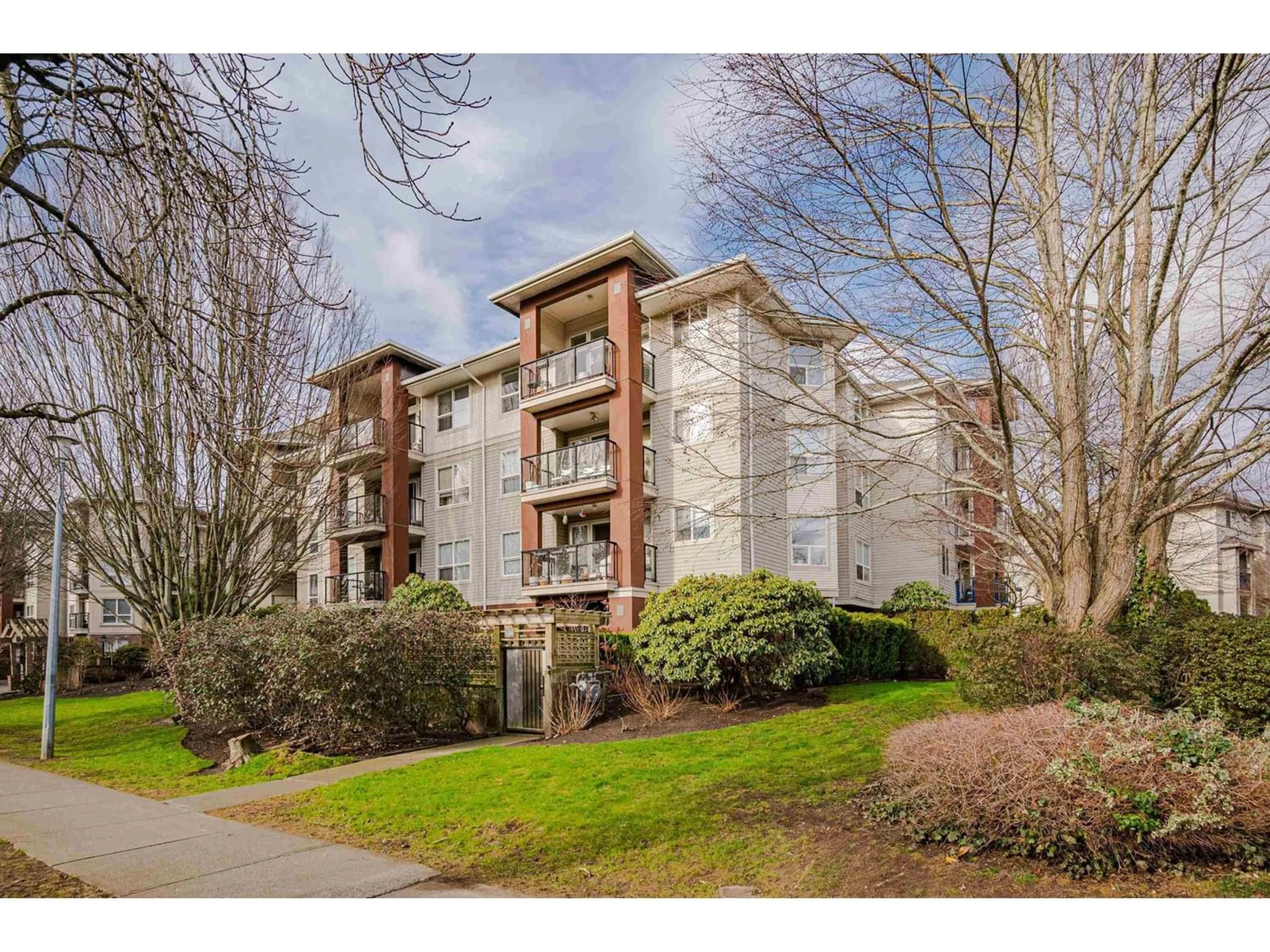116 20259 MICHAUD CRESCENT, Langley, British Columbia V3A8L1
Contact us about this property
Highlights
Estimated ValueThis is the price Wahi expects this property to sell for.
The calculation is powered by our Instant Home Value Estimate, which uses current market and property price trends to estimate your home’s value with a 90% accuracy rate.Not available
Price/Sqft$548/sqft
Est. Mortgage$2,512/mo
Tax Amount ()-
Days On Market285 days
Description
This super quiet, Courtyard facing, ground floor CORNER unit is move in ready! Nobody beside you or in front for ultimate privacy. 2 Beds, 2 Baths, 1,066 square feet, 9ft ceilings, with lots of storage! RENOVATED: flooring, lighting, bathrooms, marble fireplace surround, custom mouldings & casings, custom closets, custom pantry with pull-out shelves, newer Fridge, Hood Fan & more! Spacious bedrooms separated by living space, with a luxurious primary suite with custom walk-in closet & ensuite. This well-managed building is pet friendly, has a NEW ROOF, gym, party room, billiards, Bike Room, & is 1 block to groceries, coffee shops, restaurants, transit, and close to future skytrain! 1 Parking Spot & Locker, with lots of street parking for your 2nd vehicle right in front. (id:39198)
Property Details
Interior
Features
Exterior
Features
Parking
Garage spaces 1
Garage type Underground
Other parking spaces 0
Total parking spaces 1
Condo Details
Inclusions
Property History
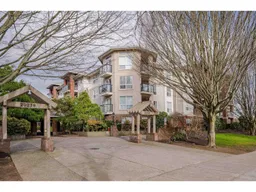 37
37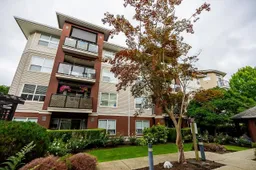 29
29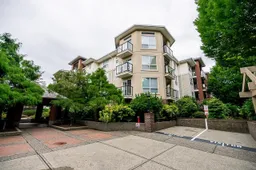 27
27
