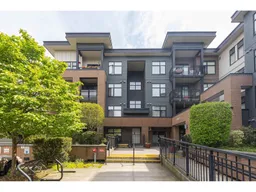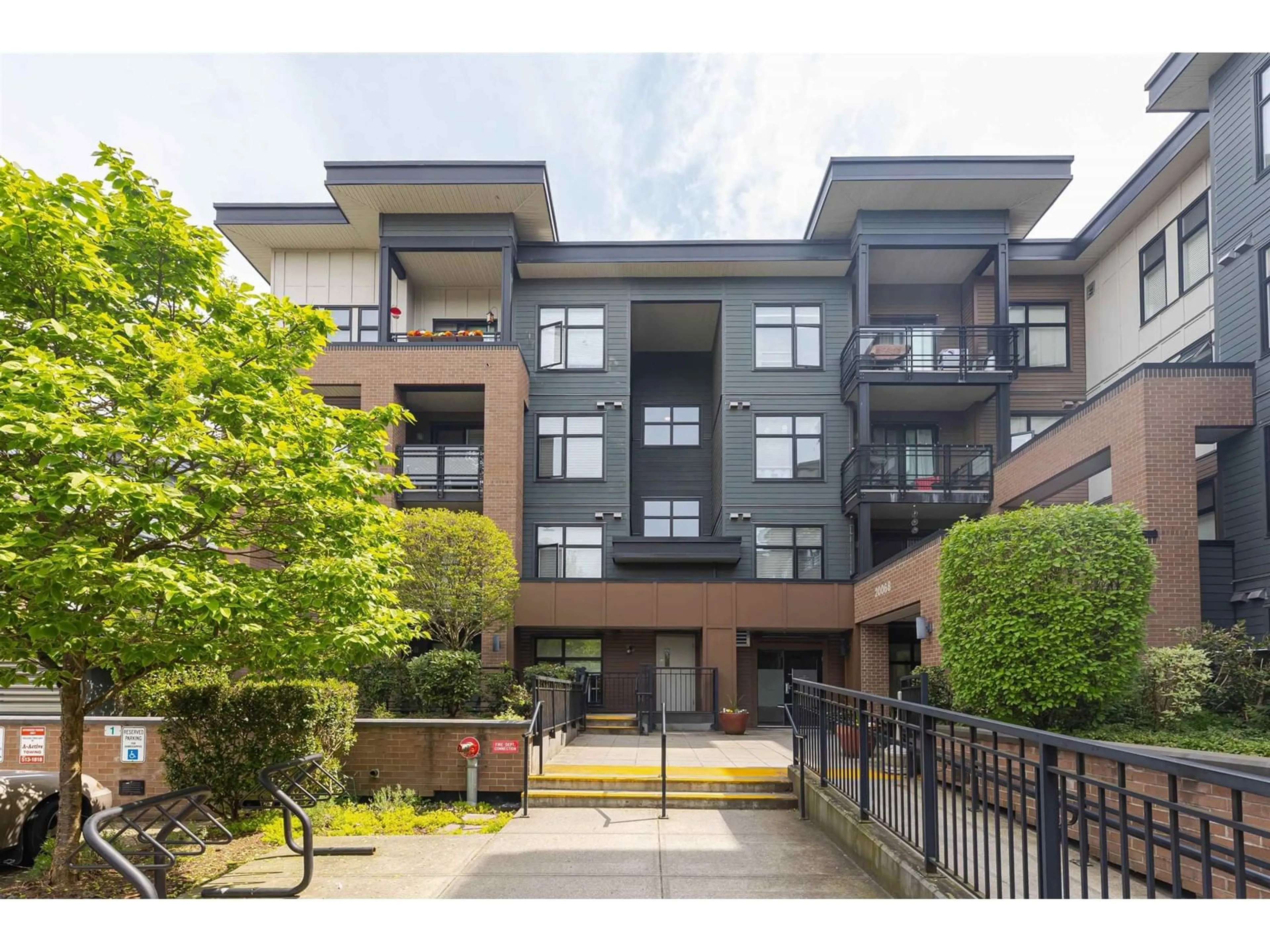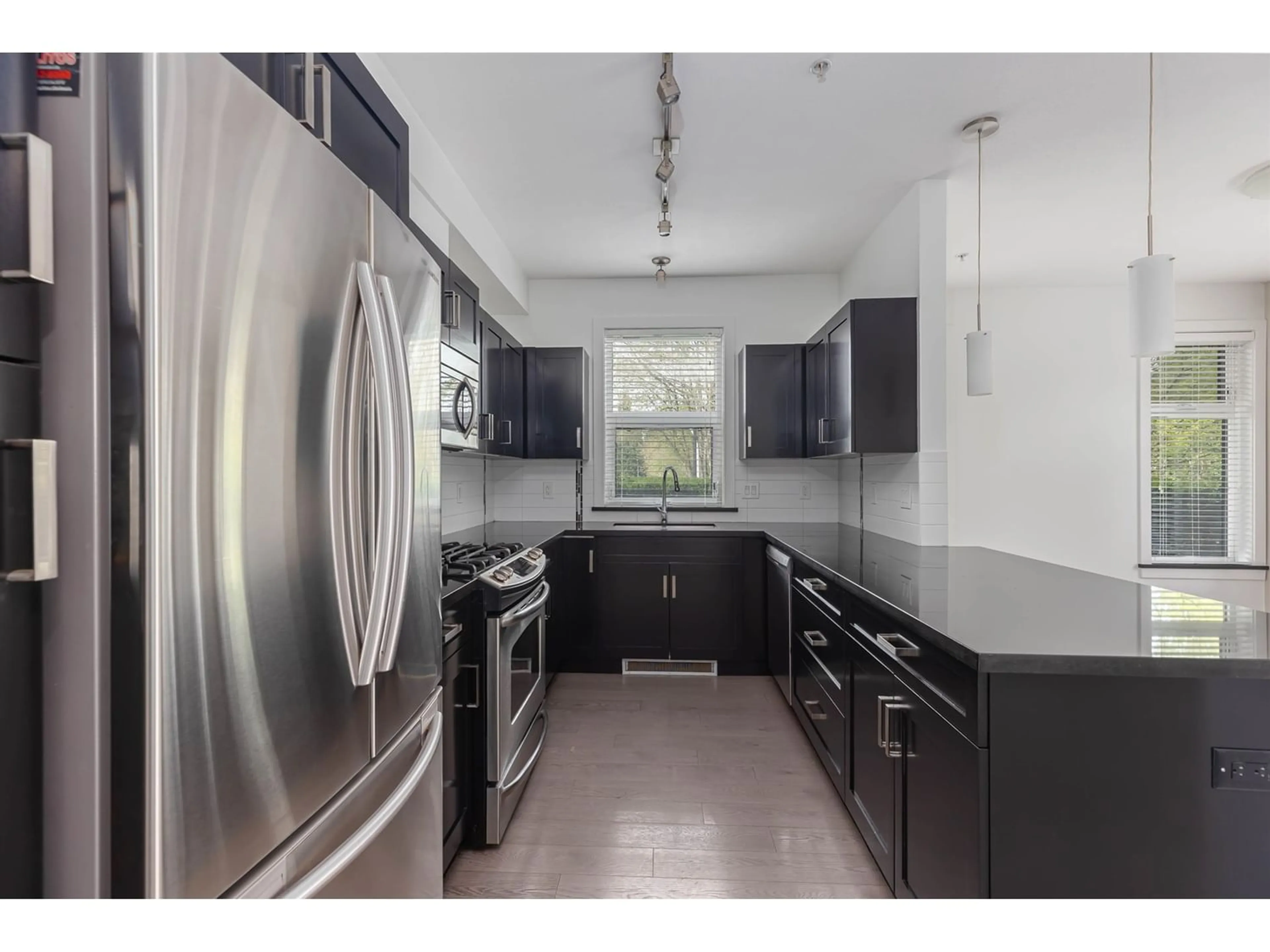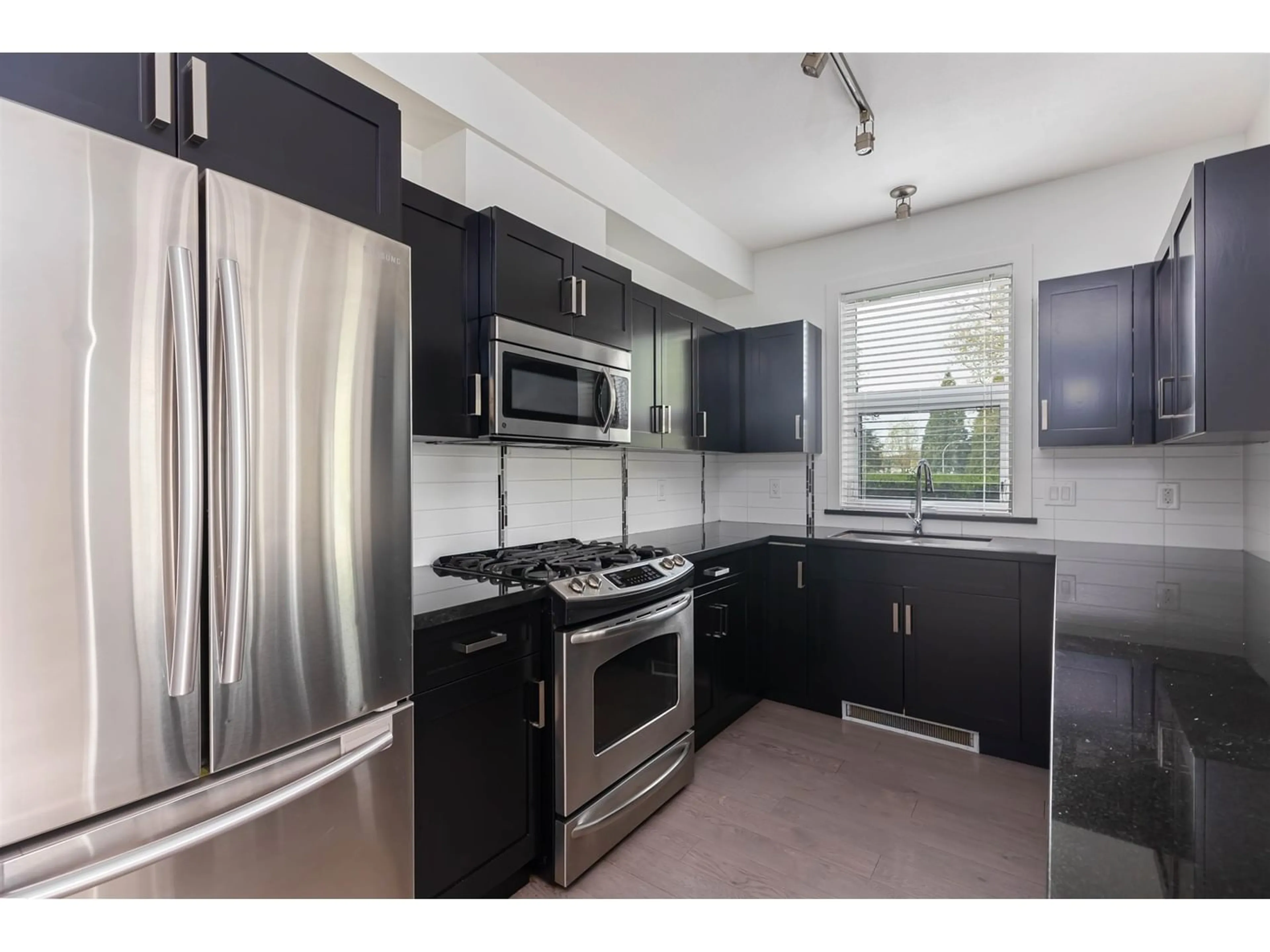112 20068 FRASER HIGHWAY, Langley, British Columbia V3A0H2
Contact us about this property
Highlights
Estimated ValueThis is the price Wahi expects this property to sell for.
The calculation is powered by our Instant Home Value Estimate, which uses current market and property price trends to estimate your home’s value with a 90% accuracy rate.Not available
Price/Sqft$669/sqft
Days On Market152 days
Est. Mortgage$2,701/mth
Maintenance fees$391/mth
Tax Amount ()-
Description
LOCATION LOCATION LOCATION! Welcome to Varsity C, located in Downtown Langley is where this beautiful 2 bed & 2 bath corner unit home with over 900 sqft of living space is located. Home features a kitchen that comes with stainless steel appliances, including a gas stove, granite countertops & plenty of storage space. Has high ceilings & huge windows bringing in lots of natural light. Home has a new coat of paint & carpet in bedrooms. Near Willowbrook Shopping Centre, Cactus Club, Olive Garden, Save on Foods, Shoppers Drug Mart, Kwantlen Polytechnic University-Langley Campus, parks, & more! Great for transit users w/ bus routes less than 5 minutes away. Nearby to the upcoming skytrain coming to Langley! Quick drive to Hwy 1, Hwy 10, & Hwy 15! Comes w/ 1 parking & 1 locker.CALL NOW to view! (id:39198)
Property Details
Interior
Features
Exterior
Features
Parking
Garage spaces 1
Garage type Underground
Other parking spaces 0
Total parking spaces 1
Condo Details
Amenities
Laundry - In Suite, Storage - Locker
Inclusions
Property History
 36
36


