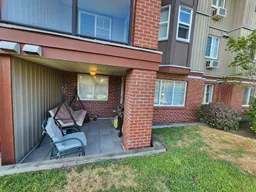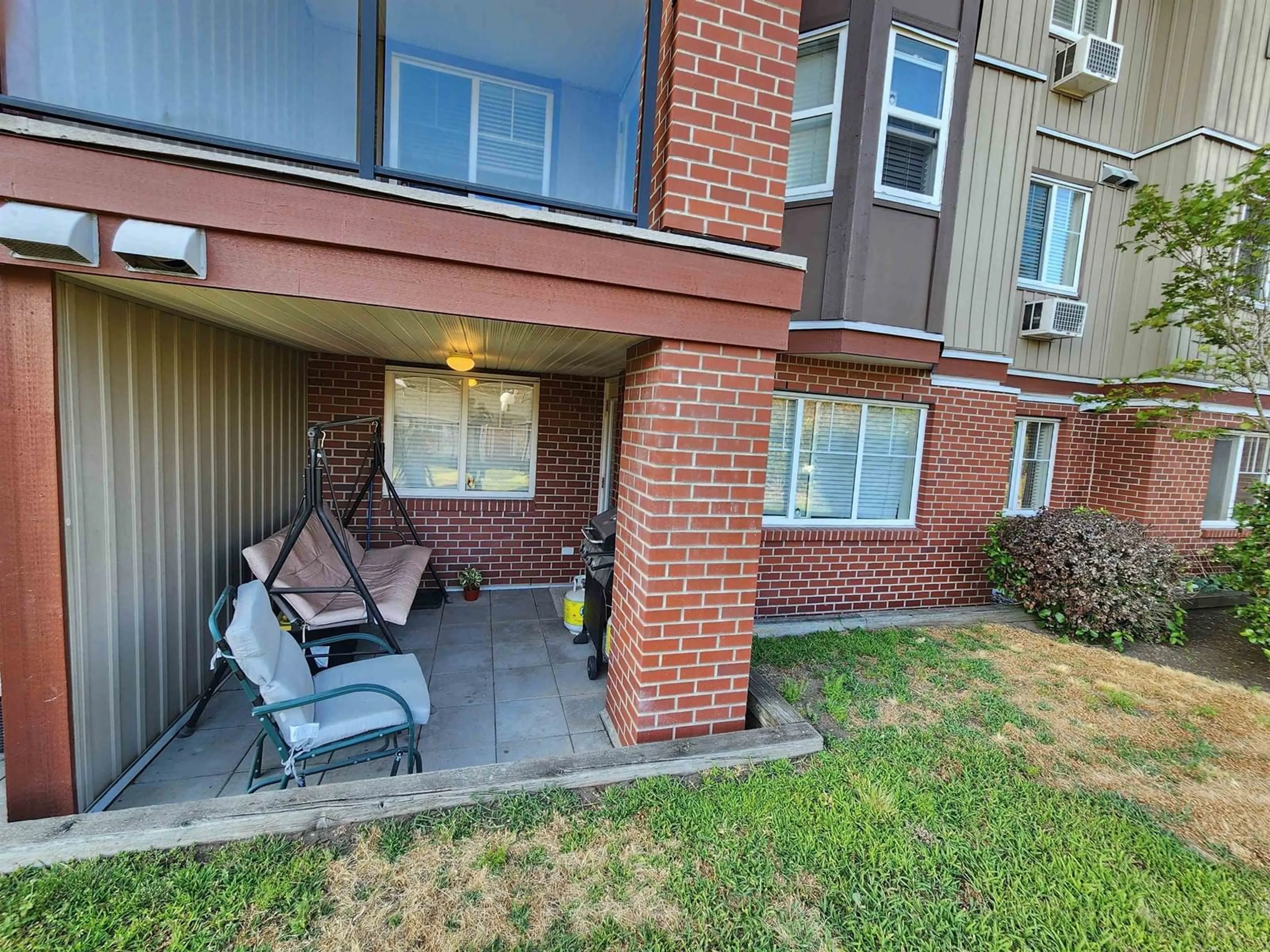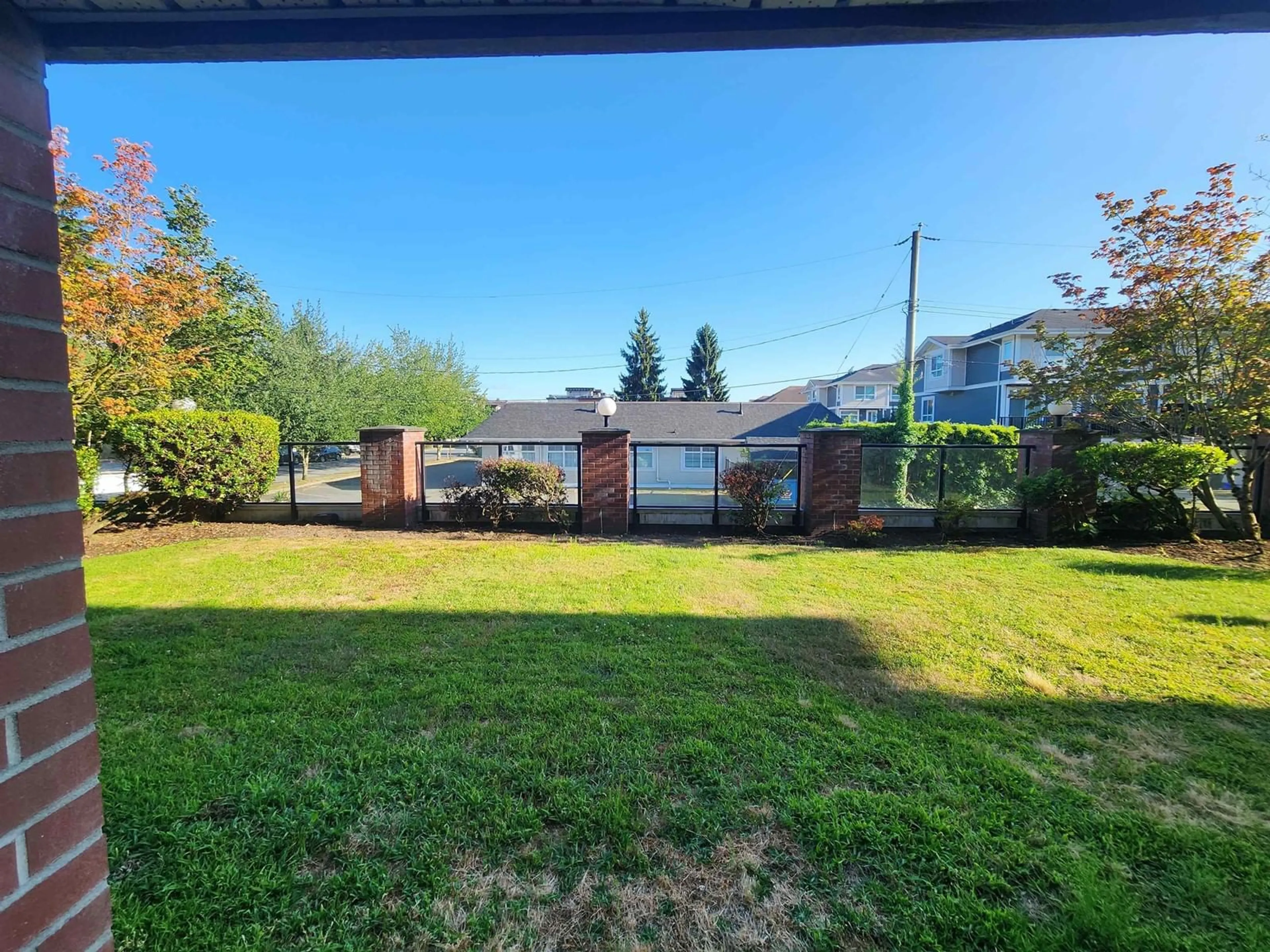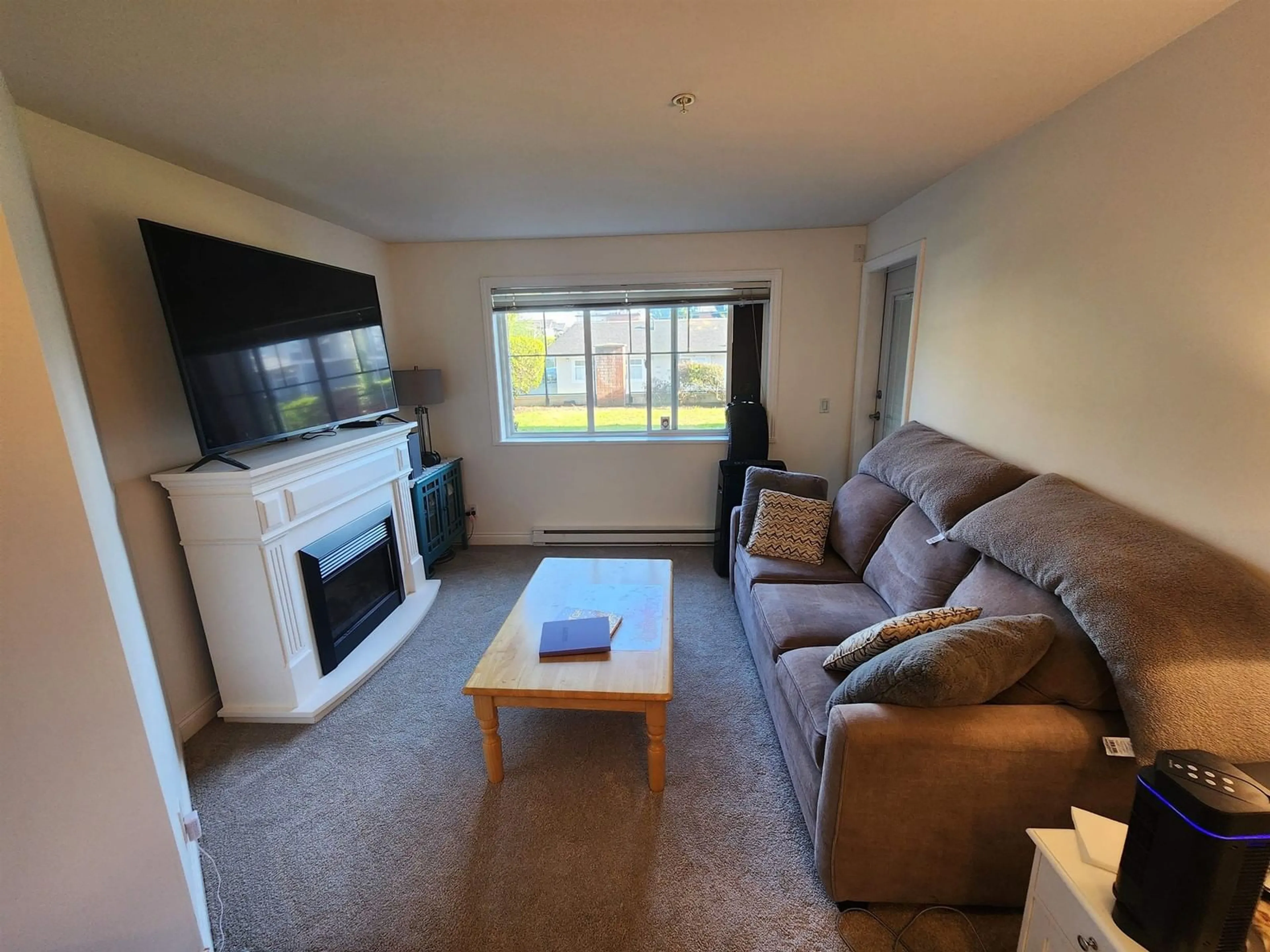111 19774 56 AVENUE, Langley, British Columbia V3A3X6
Contact us about this property
Highlights
Estimated ValueThis is the price Wahi expects this property to sell for.
The calculation is powered by our Instant Home Value Estimate, which uses current market and property price trends to estimate your home’s value with a 90% accuracy rate.Not available
Price/Sqft$643/sqft
Days On Market1 day
Est. Mortgage$2,487/mth
Maintenance fees$498/mth
Tax Amount ()-
Description
South-facing, private ground floor unit! It offers a rare layout with 2 bedrooms plus a den, complemented by the convenience of 2 side-by-side parking stalls. The entire unit has been refreshed with fresh paint and new carpet in all bedrooms and den, and laminate flooring in the kitchen and dining room. Updates include beautiful countertops, cabinets, S/S appliances. Each bedroom features a walk-in closet and its own ensuite bathroom. Enjoy the spaciousness with a large open backyard and a raised private patio that ensures privacy. This pet-friendly unit is ideal for a small family seeking comfort and tranquility. On-site amenities include a gym, bike room, rec room. Located centrally, it's just minutes away from Willowbrook Mall, schools, public transit, and a variety of dining options. (id:39198)
Property Details
Interior
Features
Exterior
Features
Parking
Garage spaces 2
Garage type -
Other parking spaces 0
Total parking spaces 2
Condo Details
Amenities
Clubhouse, Exercise Centre, Laundry - In Suite, Storage - Locker
Inclusions
Property History
 20
20


