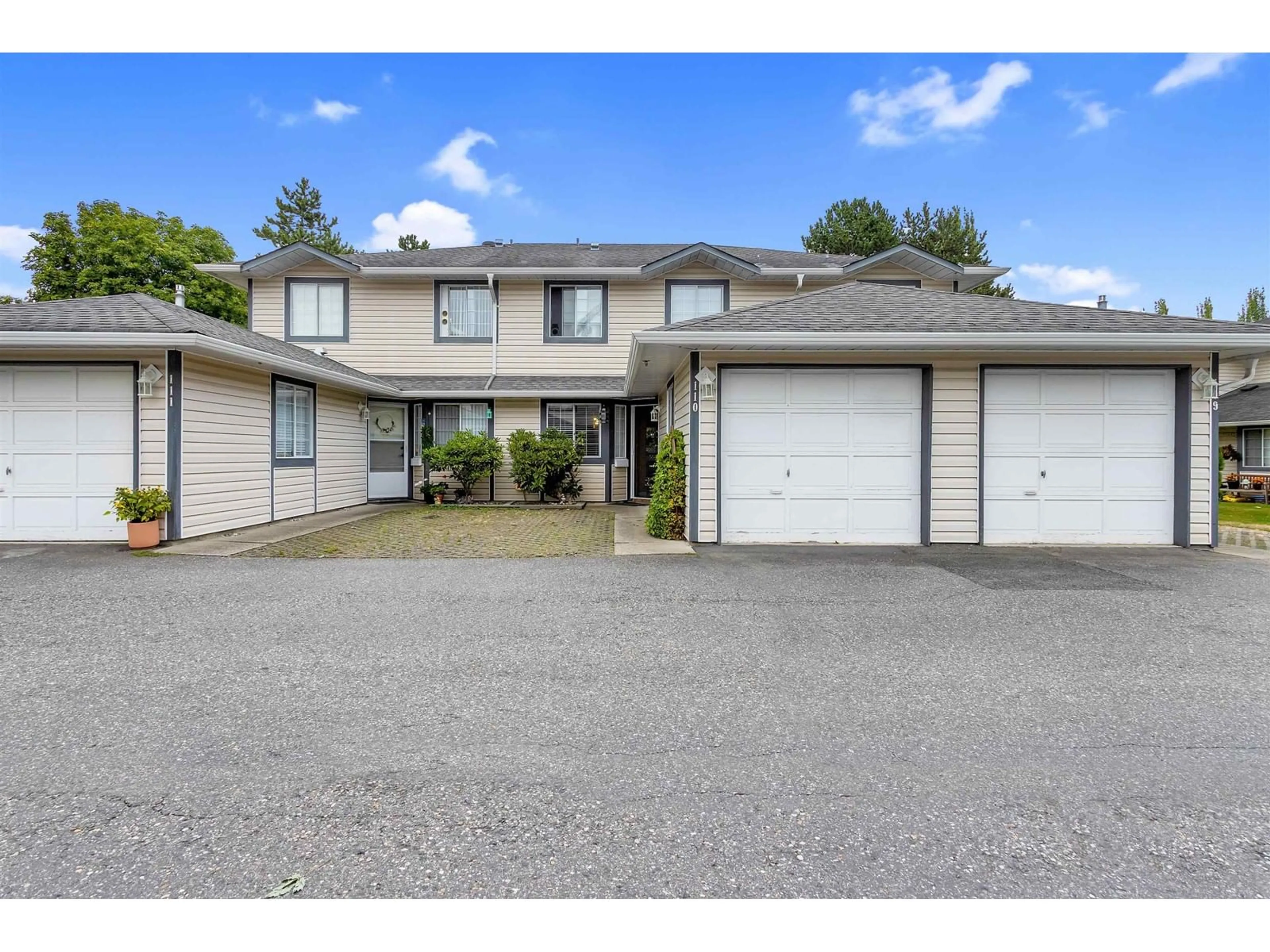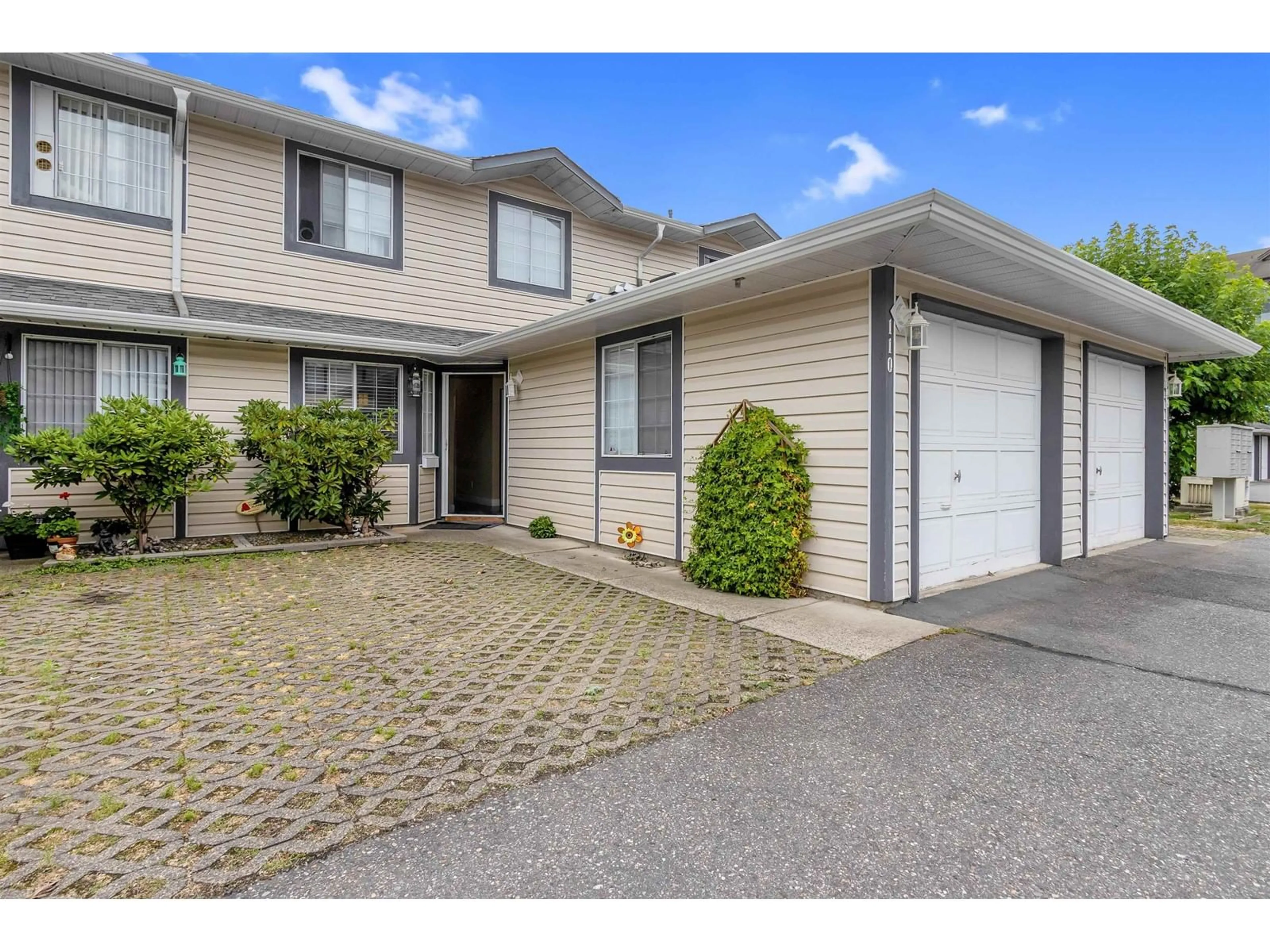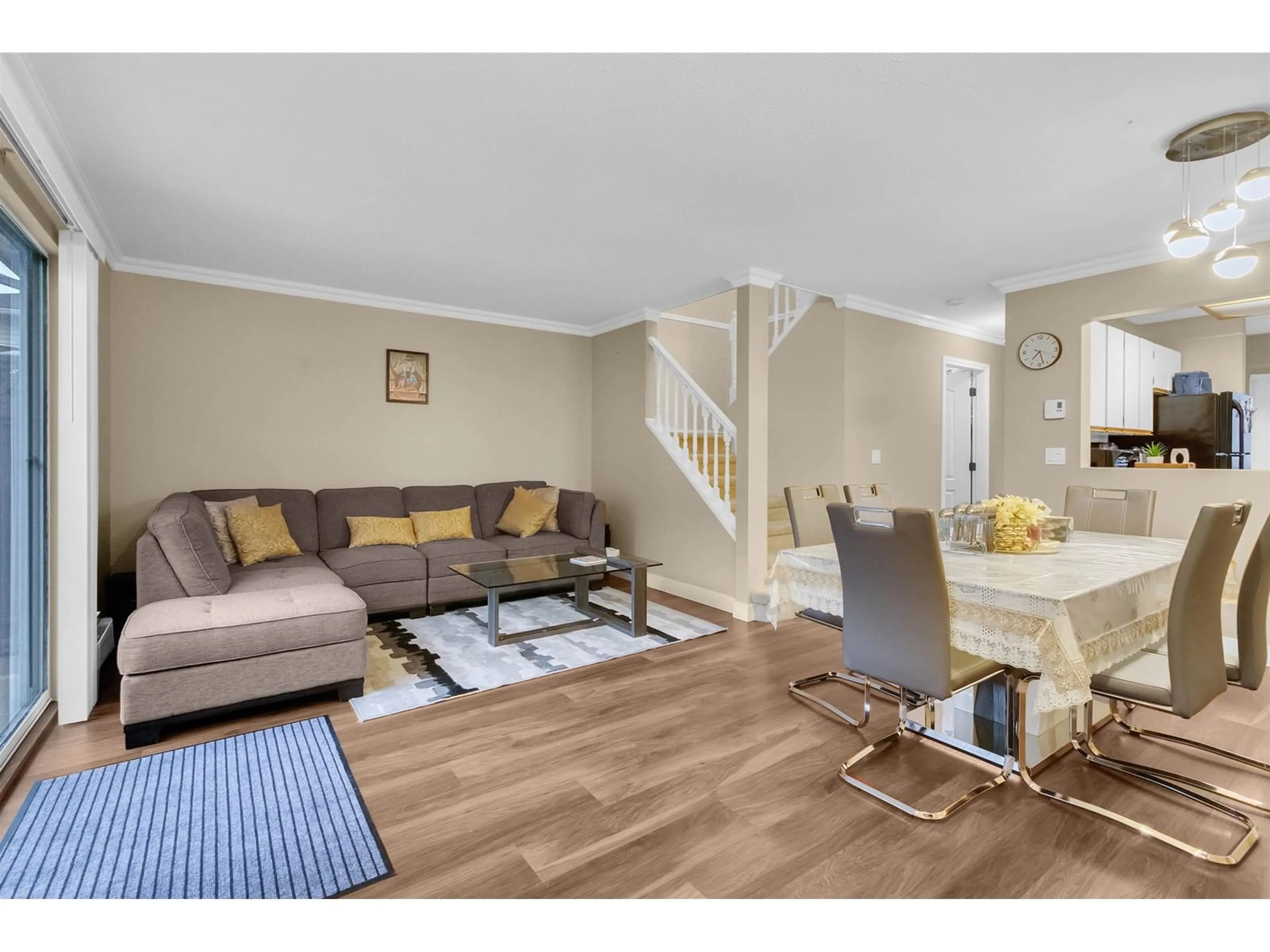110 5360 201 STREET, Langley, British Columbia V3A1P7
Contact us about this property
Highlights
Estimated ValueThis is the price Wahi expects this property to sell for.
The calculation is powered by our Instant Home Value Estimate, which uses current market and property price trends to estimate your home’s value with a 90% accuracy rate.Not available
Price/Sqft$497/sqft
Est. Mortgage$3,436/mth
Maintenance fees$342/mth
Tax Amount ()-
Days On Market12 days
Description
Welcome to your dream home in the heart of Langley! This charming 4-bedroom, 3-bathroom townhouse offers the perfect blend of modern comfort and serene privacy. Nestled in a central location, you'll enjoy convenient access to all amenities while being surrounded by lush green space that provides a tranquil retreat from the hustle and bustle. With a low strata fee and an unbeatable price, this property is a fantastic opportunity to own a spacious and inviting home in a sought-after neighborhood. Don't miss out-schedule your viewing today and experience the perfect balance of convenience and peace! (id:39198)
Property Details
Interior
Features
Exterior
Features
Parking
Garage spaces 1
Garage type -
Other parking spaces 0
Total parking spaces 1
Condo Details
Amenities
Clubhouse
Inclusions
Property History
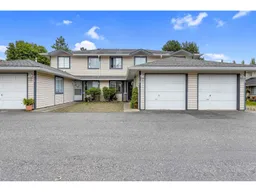 35
35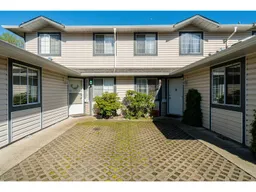 34
34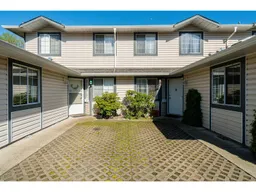 22
22
