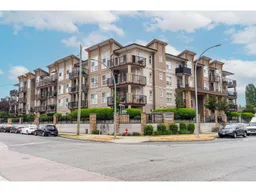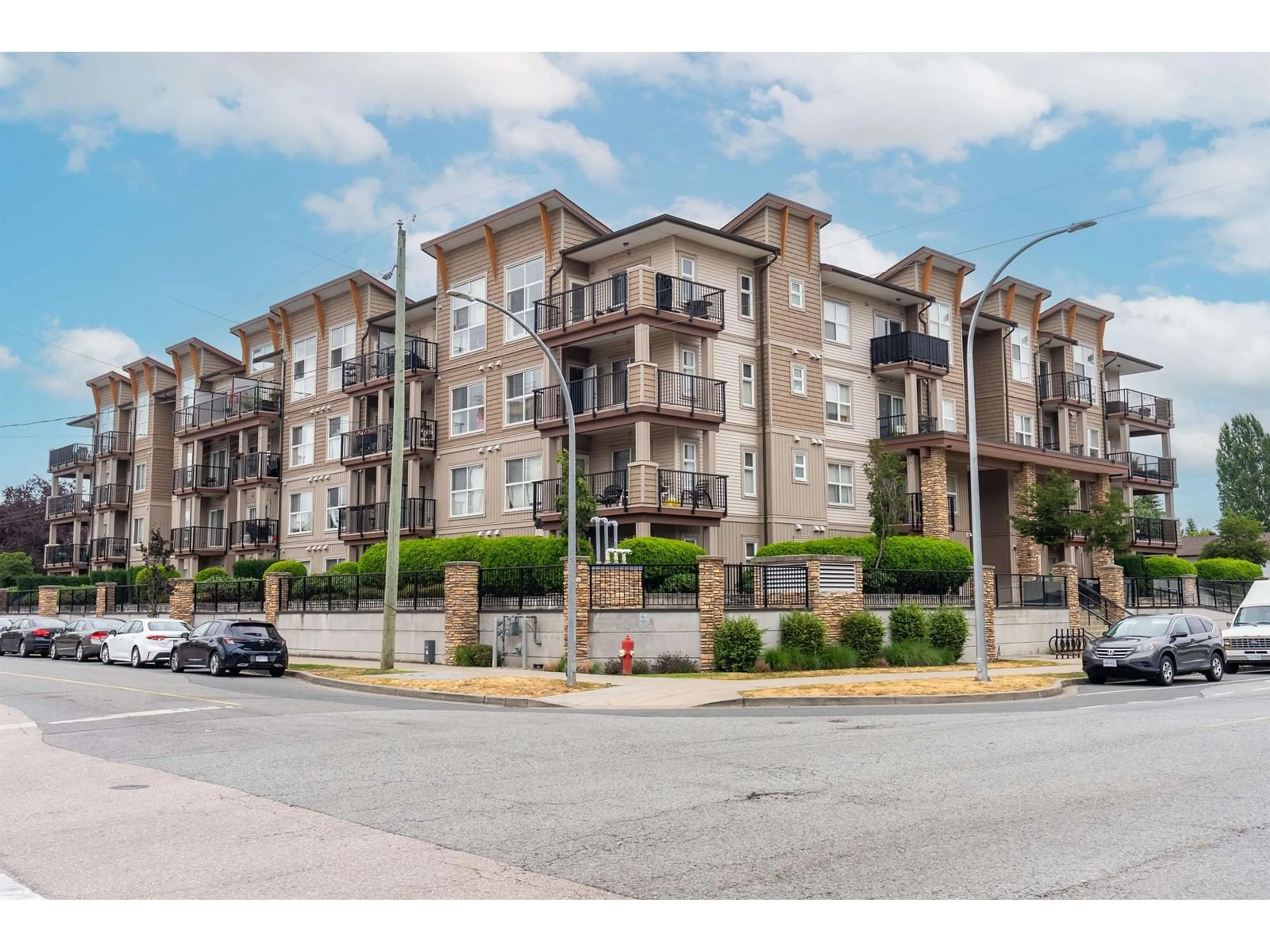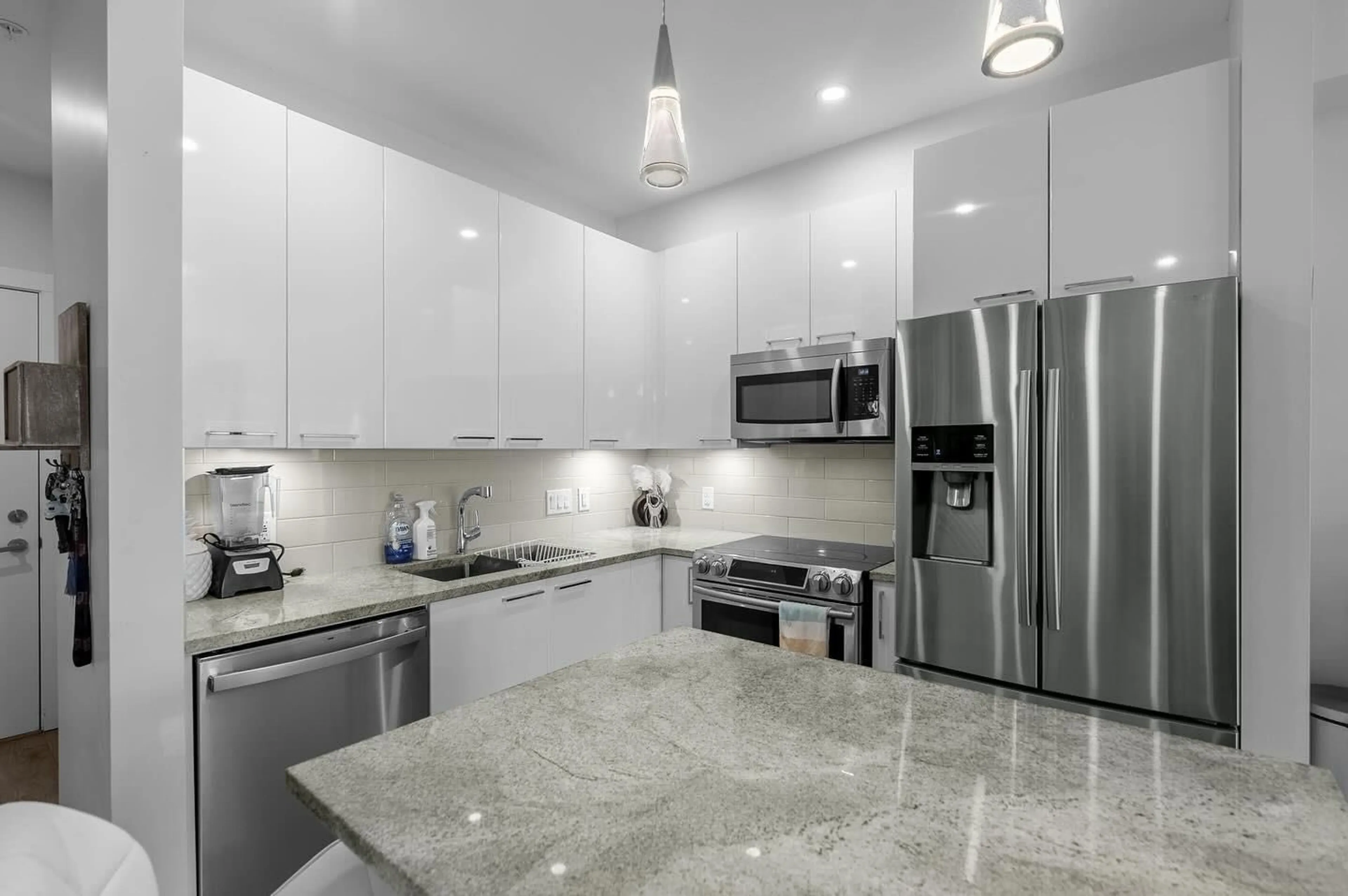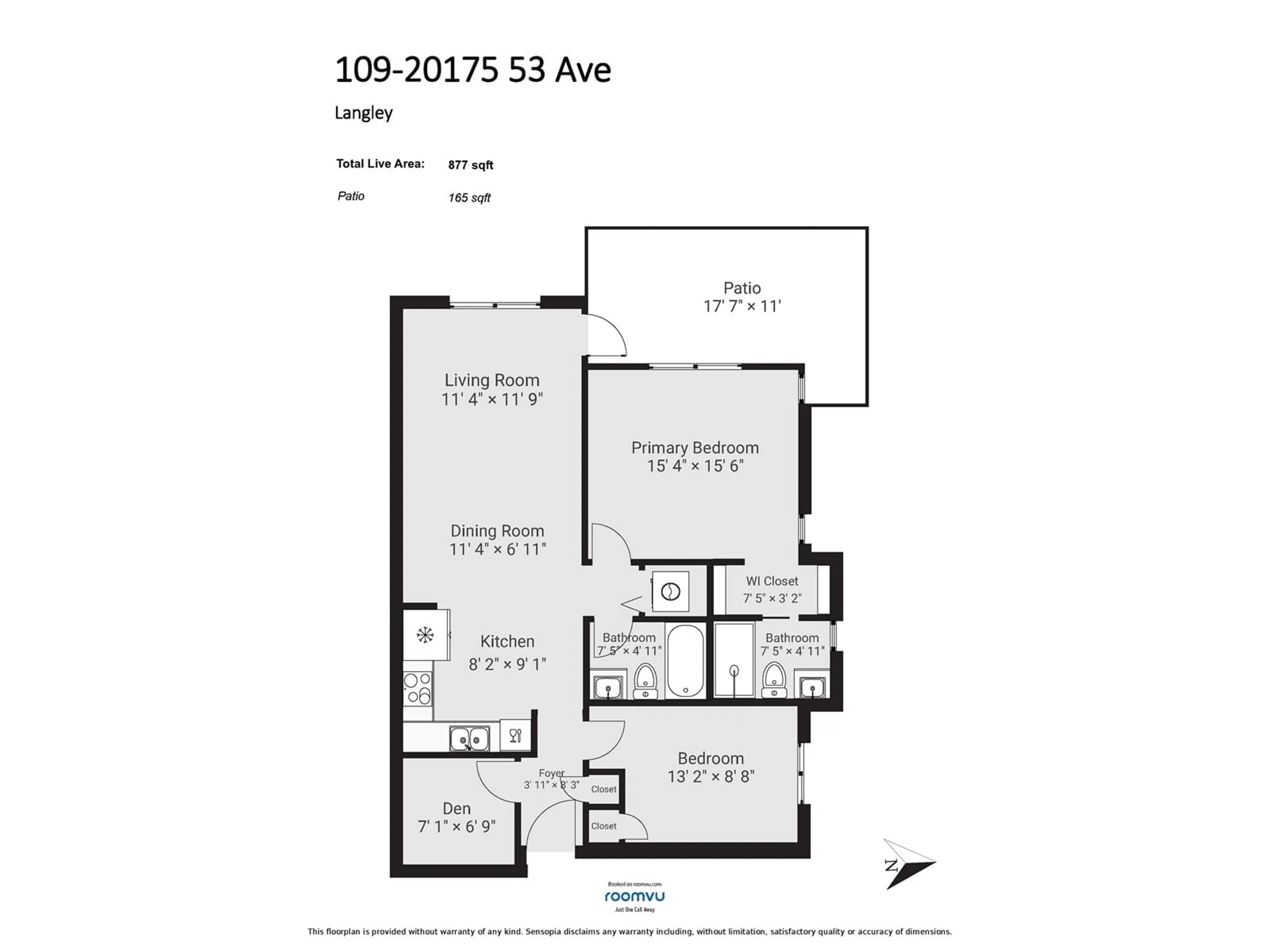109 20175 53 AVENUE, Langley, British Columbia V3A0J8
Contact us about this property
Highlights
Estimated ValueThis is the price Wahi expects this property to sell for.
The calculation is powered by our Instant Home Value Estimate, which uses current market and property price trends to estimate your home’s value with a 90% accuracy rate.Not available
Price/Sqft$678/sqft
Est. Mortgage$2,555/mo
Maintenance fees$428/mo
Tax Amount ()-
Days On Market21 days
Description
2 BEDROOMS + DEN! This stunning, Freshly Painted, ground floor unit offers high-end finishing with 9-foot ceilings, upgraded laminate flooring throughout - tile floors in bathrooms. Features includes large Primary bedroom, stainless steel appliances, granite countertops, amazing private corner yard, and fabulous open concept. The Outdoor Space Is Amazing and a Must See! The Benjamin is only 12 min's away from Downtown Langley Shops & Restaurants or you can take a leisurely stroll with nature along the protected Nicomekl River Habitat. (Only a two min walk away from Nicomekl Elementary School.) Transportation is a breeze with a bus stop conveniently located at the front door & new skytrain line projected for 2028 just down the street. Vaca and ready for possession anytime! Open house: Saturday Nov 2nd: 2 pm to 4 pm (id:39198)
Property Details
Interior
Features
Exterior
Features
Parking
Garage spaces 1
Garage type -
Other parking spaces 0
Total parking spaces 1
Condo Details
Amenities
Exercise Centre, Laundry - In Suite
Inclusions
Property History
 16
16


