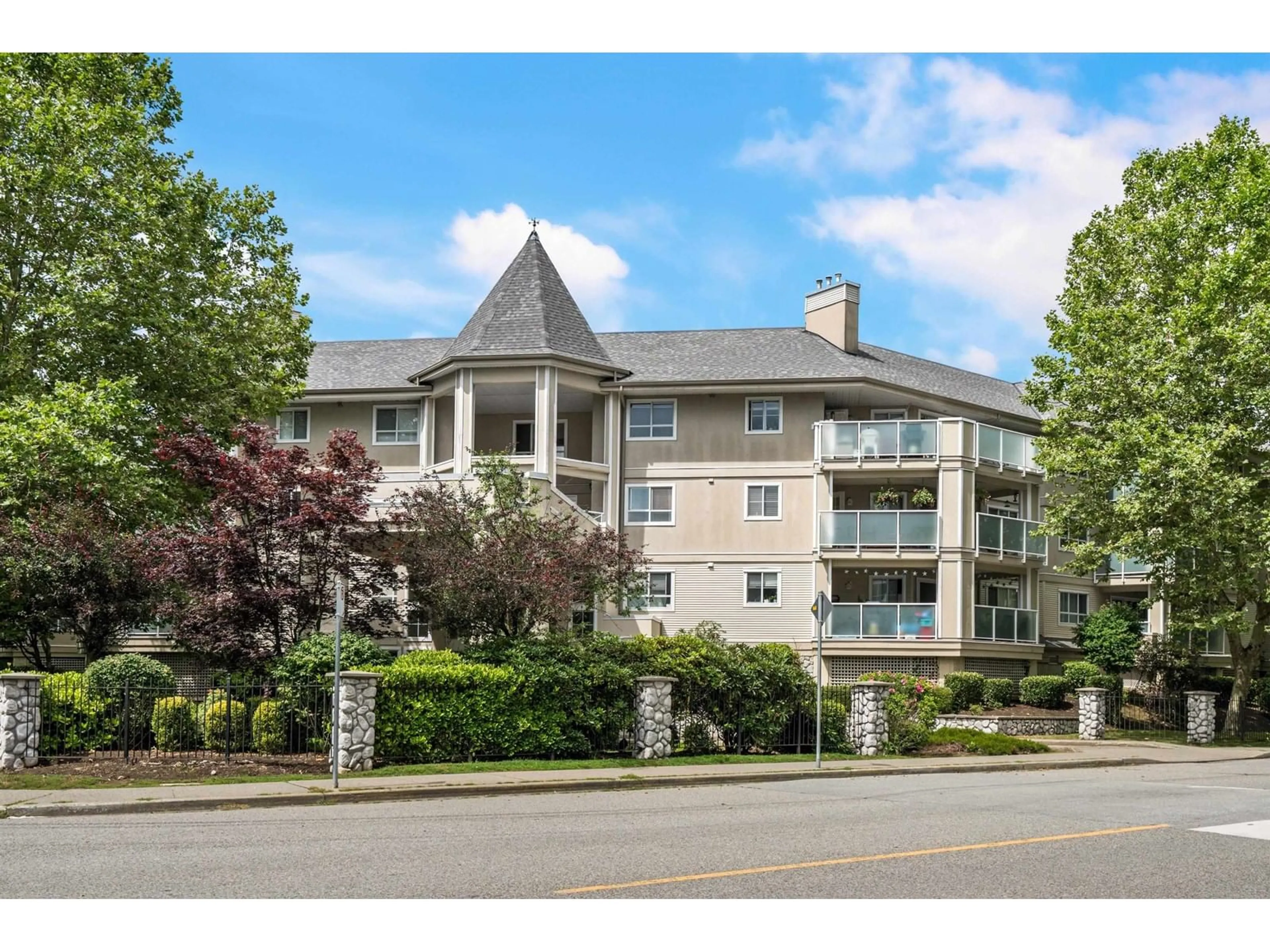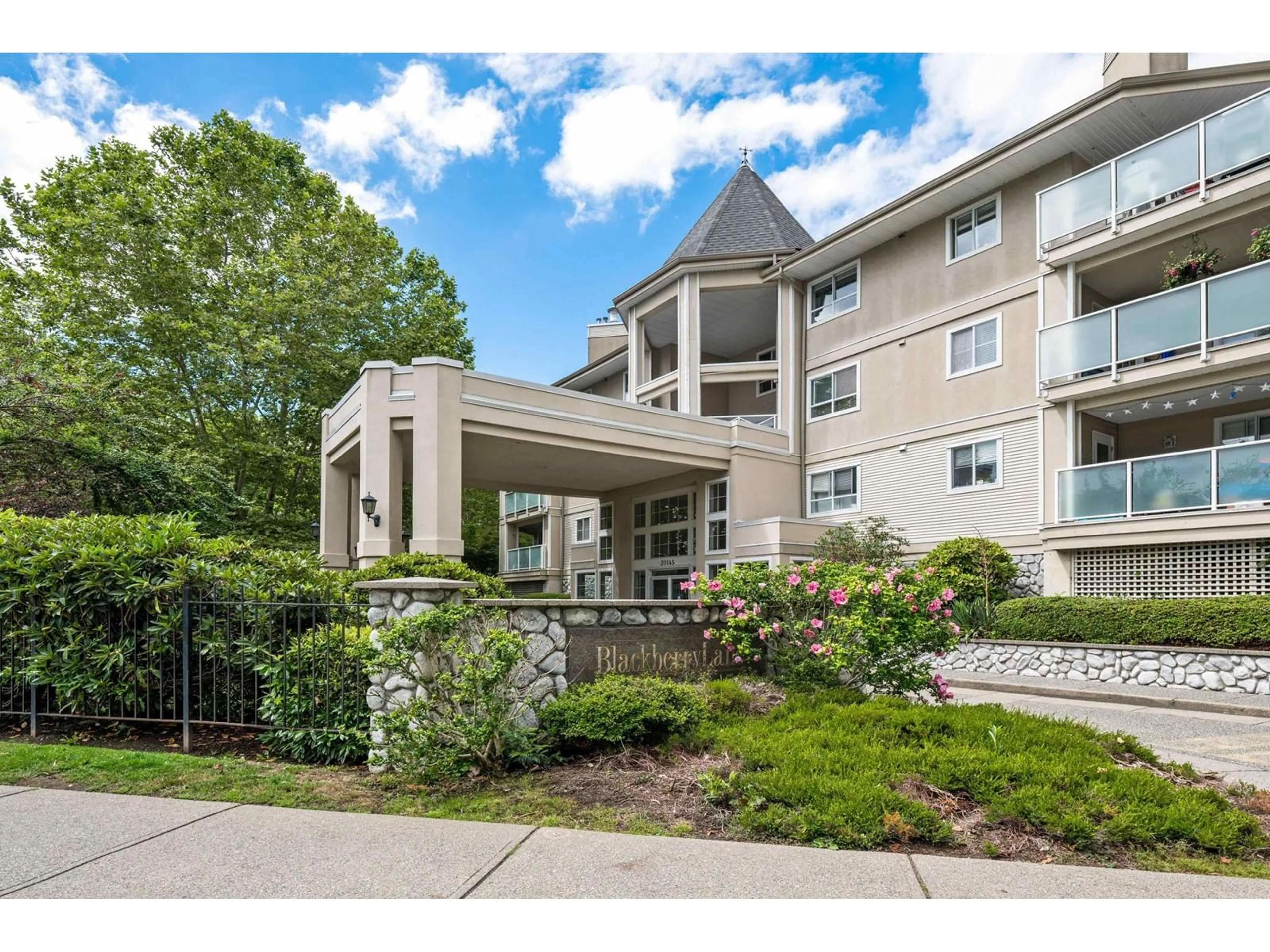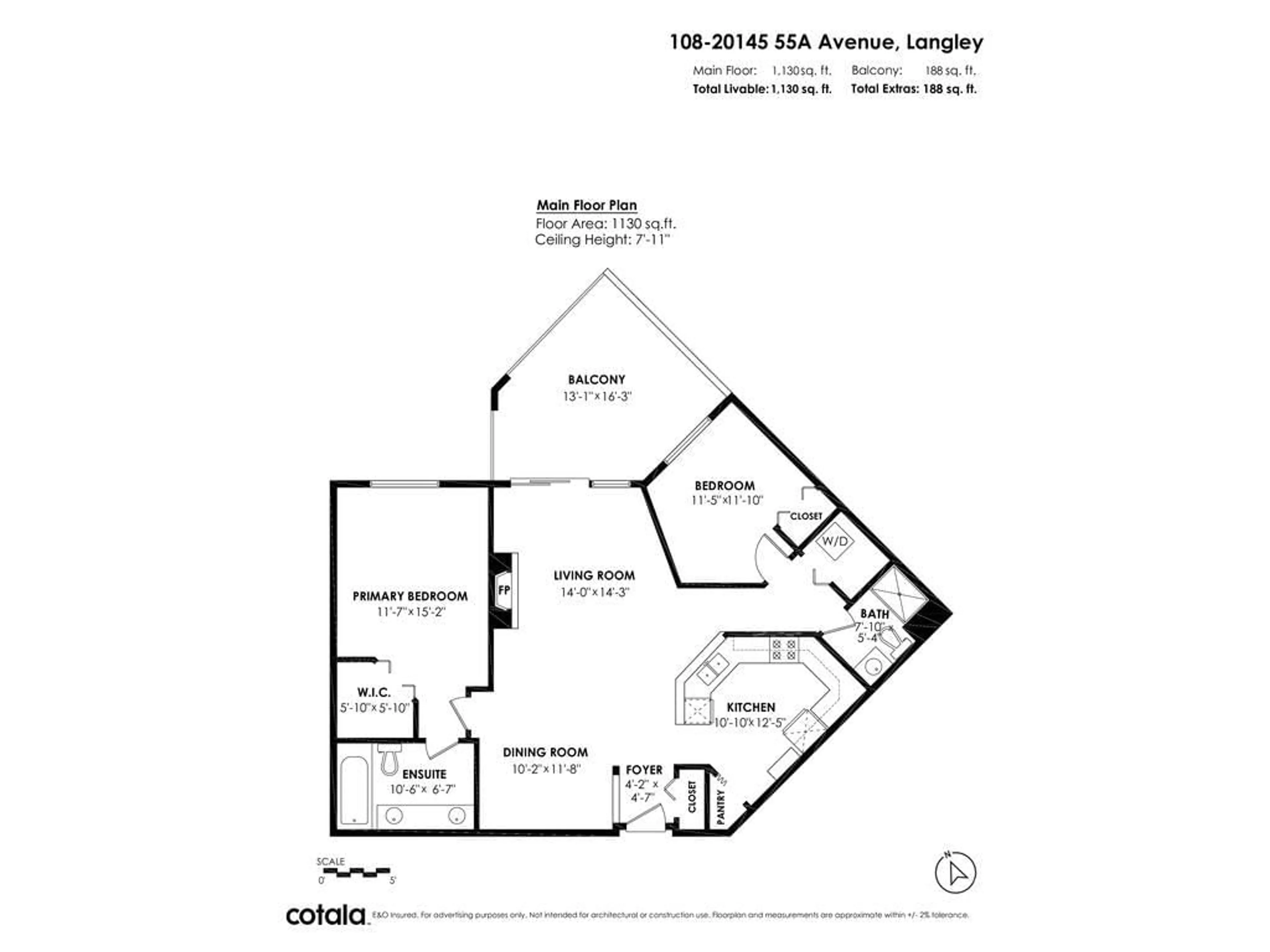108 20145 55A AVENUE, Langley, British Columbia V3A8L6
Contact us about this property
Highlights
Estimated ValueThis is the price Wahi expects this property to sell for.
The calculation is powered by our Instant Home Value Estimate, which uses current market and property price trends to estimate your home’s value with a 90% accuracy rate.Not available
Price/Sqft$494/sqft
Est. Mortgage$2,401/mth
Maintenance fees$528/mth
Tax Amount ()-
Days On Market17 days
Description
Welcome to this well kept & spacious, ABOVE ground floor condo in the desirable Blackberry Lane 3 building! This unit features one of the best layouts with bedrooms at opposite ends to maximize privacy along with 2 full bathrooms. A large living area with designated dining area & gas fireplace leading to an oversized fully covered balcony, perfect for year-round BBQ's & entertaining friends & family! The kitchen features updated countertops and a farmhouse style sink plus a separate pantry. Ideal Location only steps to Linwood Park, Nicomekl elementary, shopping, restaurants, future Skytrain station and so much more! Comes with 1 parking & storage & the building has had tons of capital upgrades including re-piping in (2023), boiler (2019), roof has also been replaced. (id:39198)
Upcoming Open House
Property Details
Exterior
Features
Parking
Garage spaces 1
Garage type Underground
Other parking spaces 0
Total parking spaces 1
Condo Details
Amenities
Laundry - In Suite, Storage - Locker
Inclusions
Property History
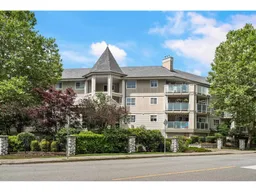 29
29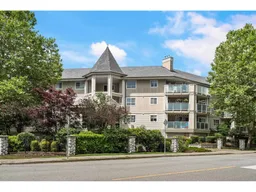 29
29
