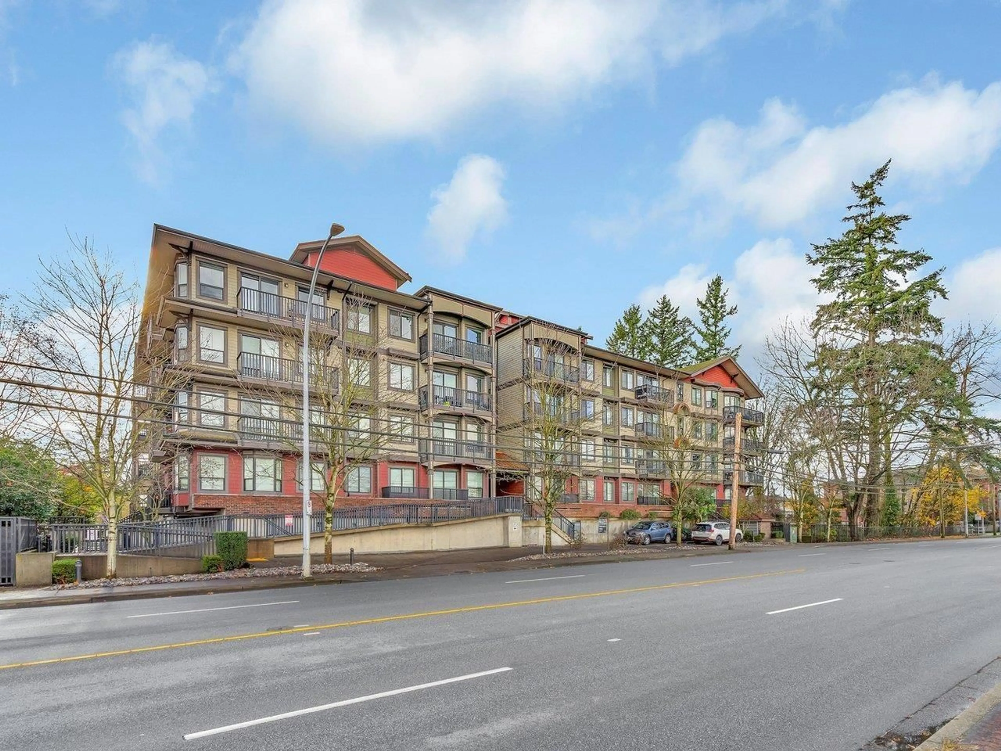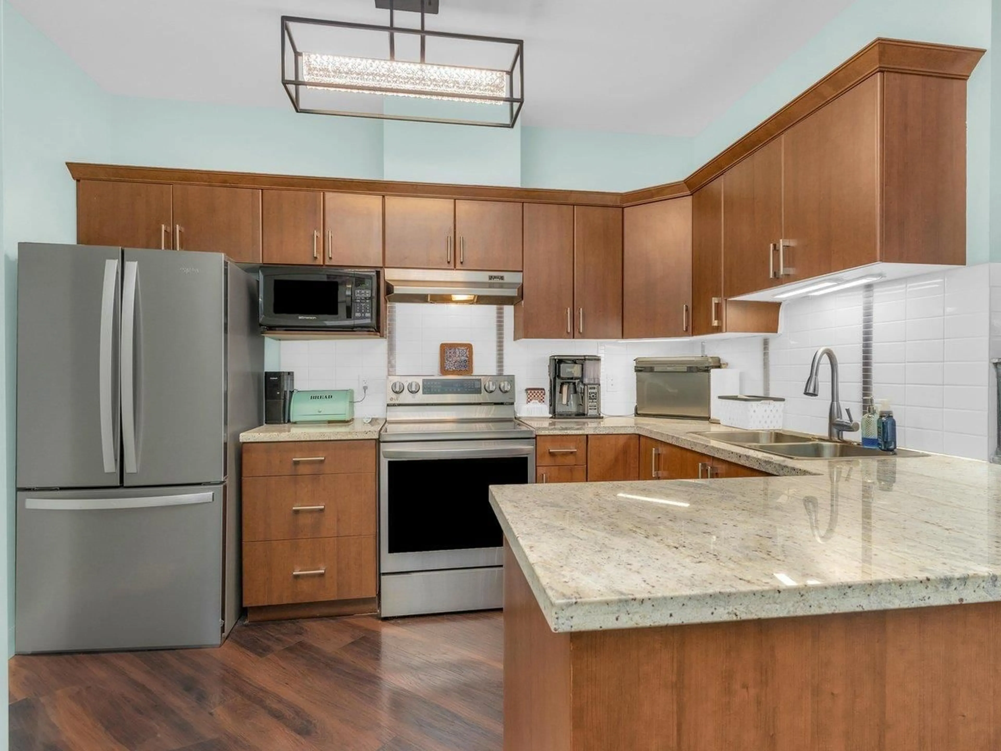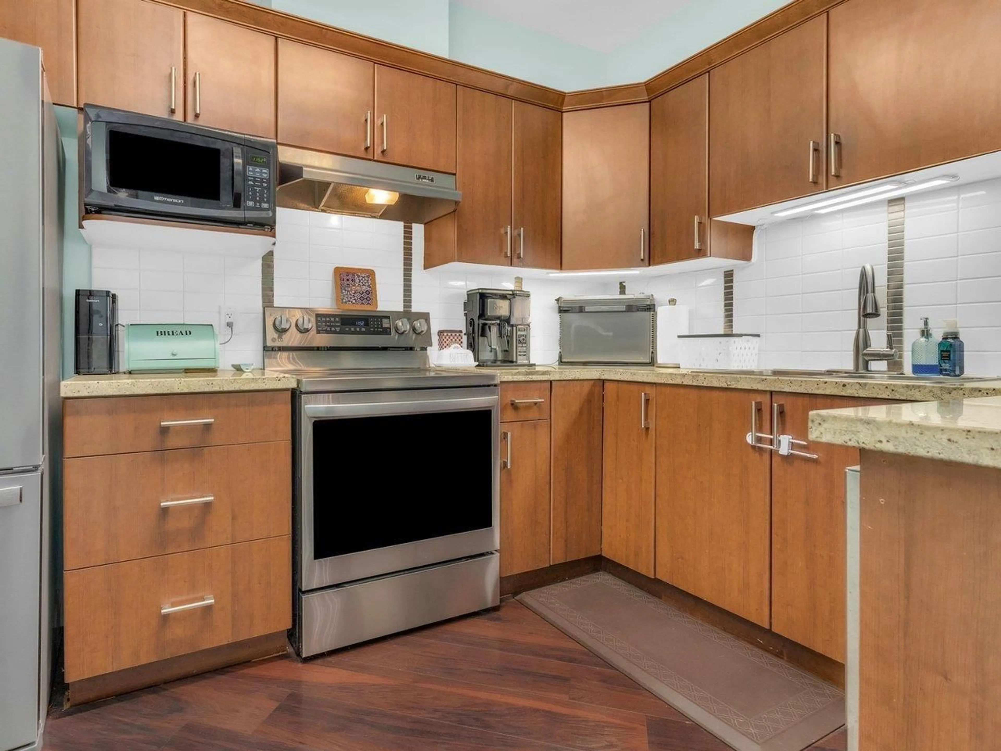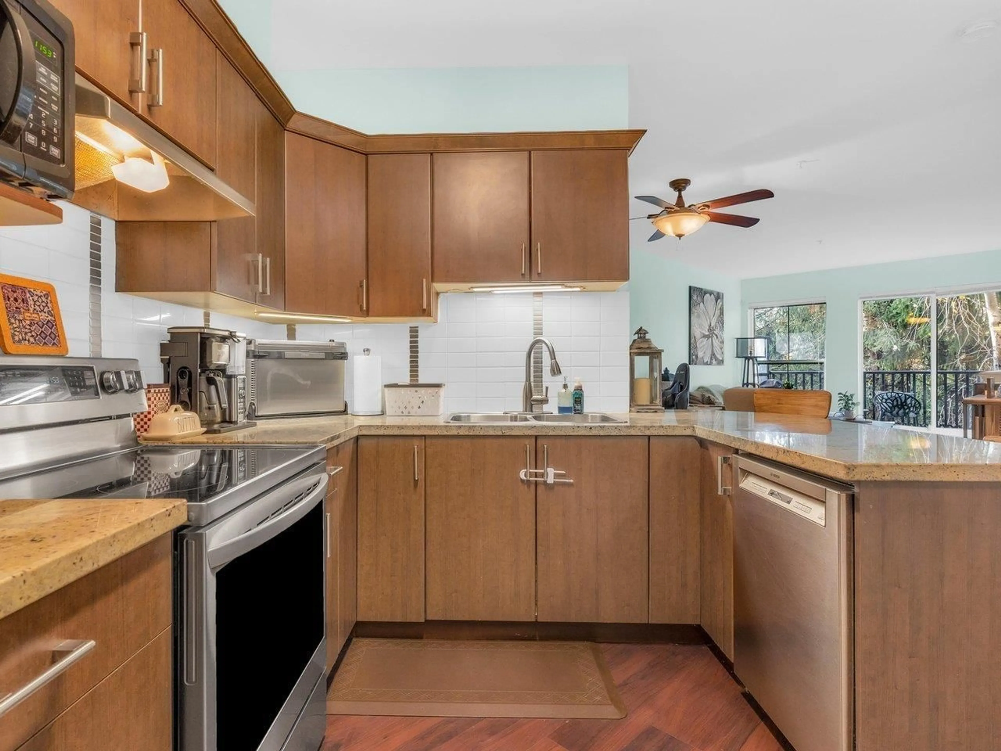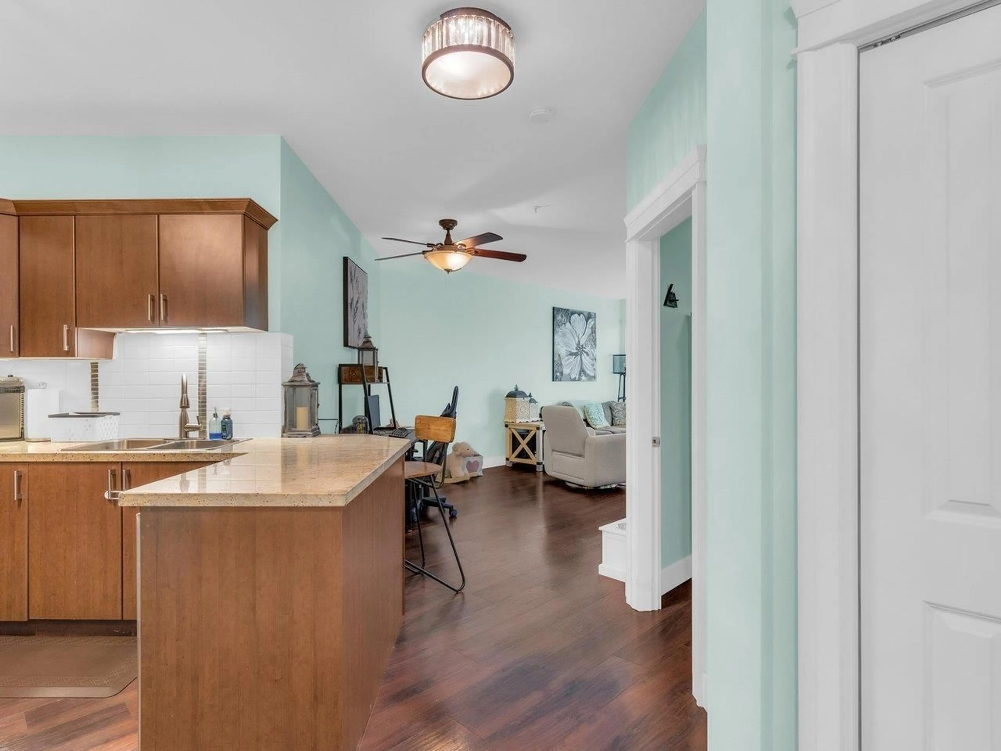108 19830 56 AVENUE, Langley, British Columbia V3A0A5
Contact us about this property
Highlights
Estimated ValueThis is the price Wahi expects this property to sell for.
The calculation is powered by our Instant Home Value Estimate, which uses current market and property price trends to estimate your home’s value with a 90% accuracy rate.Not available
Price/Sqft$547/sqft
Est. Mortgage$2,147/mo
Maintenance fees$388/mo
Tax Amount ()-
Days On Market23 days
Description
Gorgeous looking 1 bedroom and Den... yes, I called it a Den and not a bedroom like the rest have but it is big enough and currently being used as a bedroom and you could too. Located on the cool quiet greenbelt side of the building this 913 sqft apartment shows like a dream. Beautiful modern lighting, ceiling fan and a large well laid out kitchen with granite countertops & stainless appliances. Updated flooring and the bathroom as well. Large balcony off the living room overlooks the delightful greenbelt where you will hear and see the Barred owl. Generous sized storage locker as well. Located close to all the amenities of downtown Langley, restaurants, shopping and the future Skytrain station, well positioned to enjoy life here in Langley! 2 Parking & Large Storage Locker. (id:39198)
Property Details
Interior
Features
Exterior
Features
Parking
Garage spaces 2
Garage type Underground
Other parking spaces 0
Total parking spaces 2
Condo Details
Amenities
Laundry - In Suite
Inclusions

