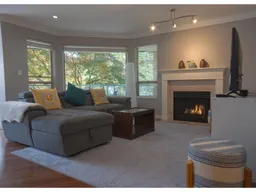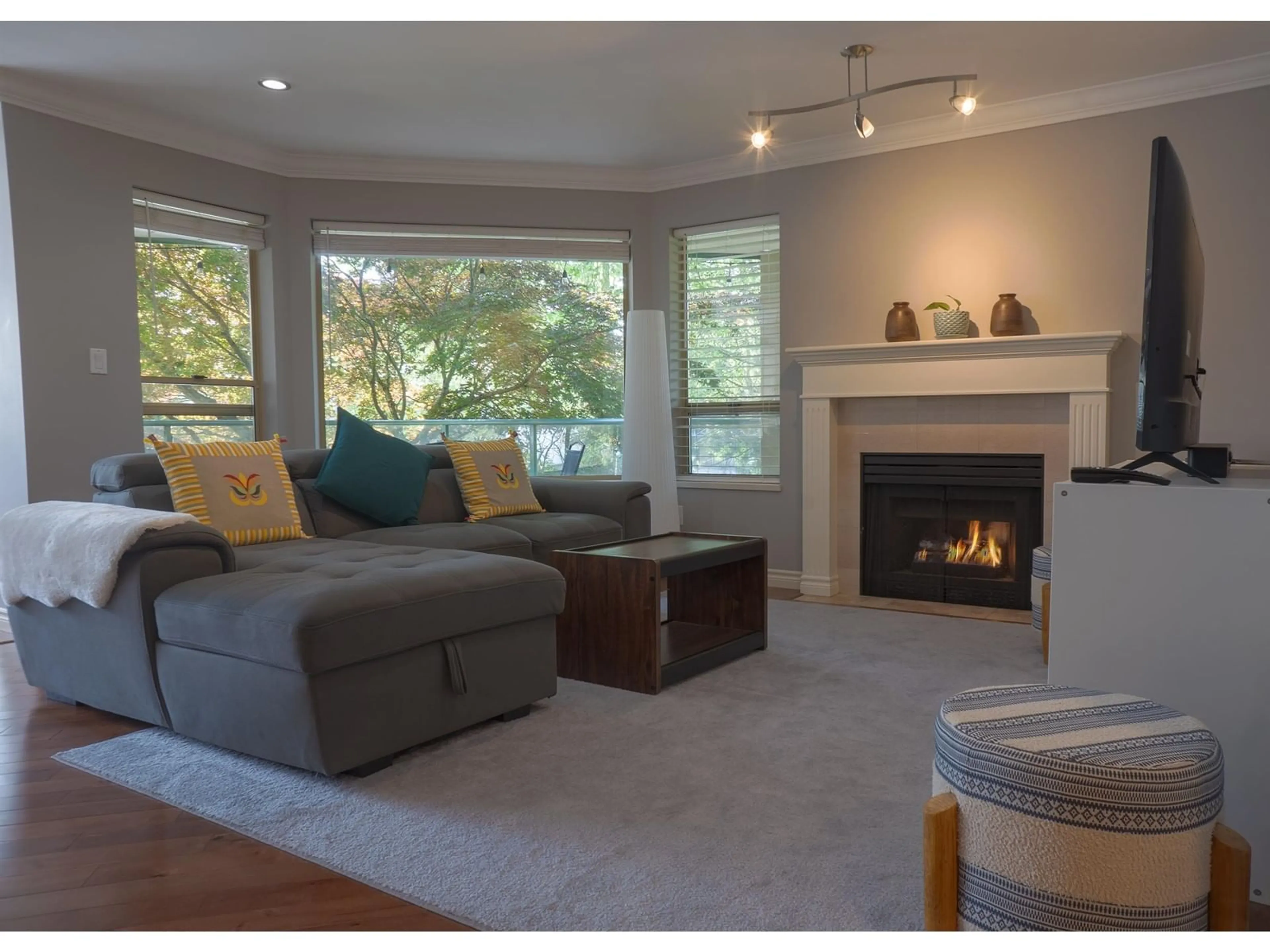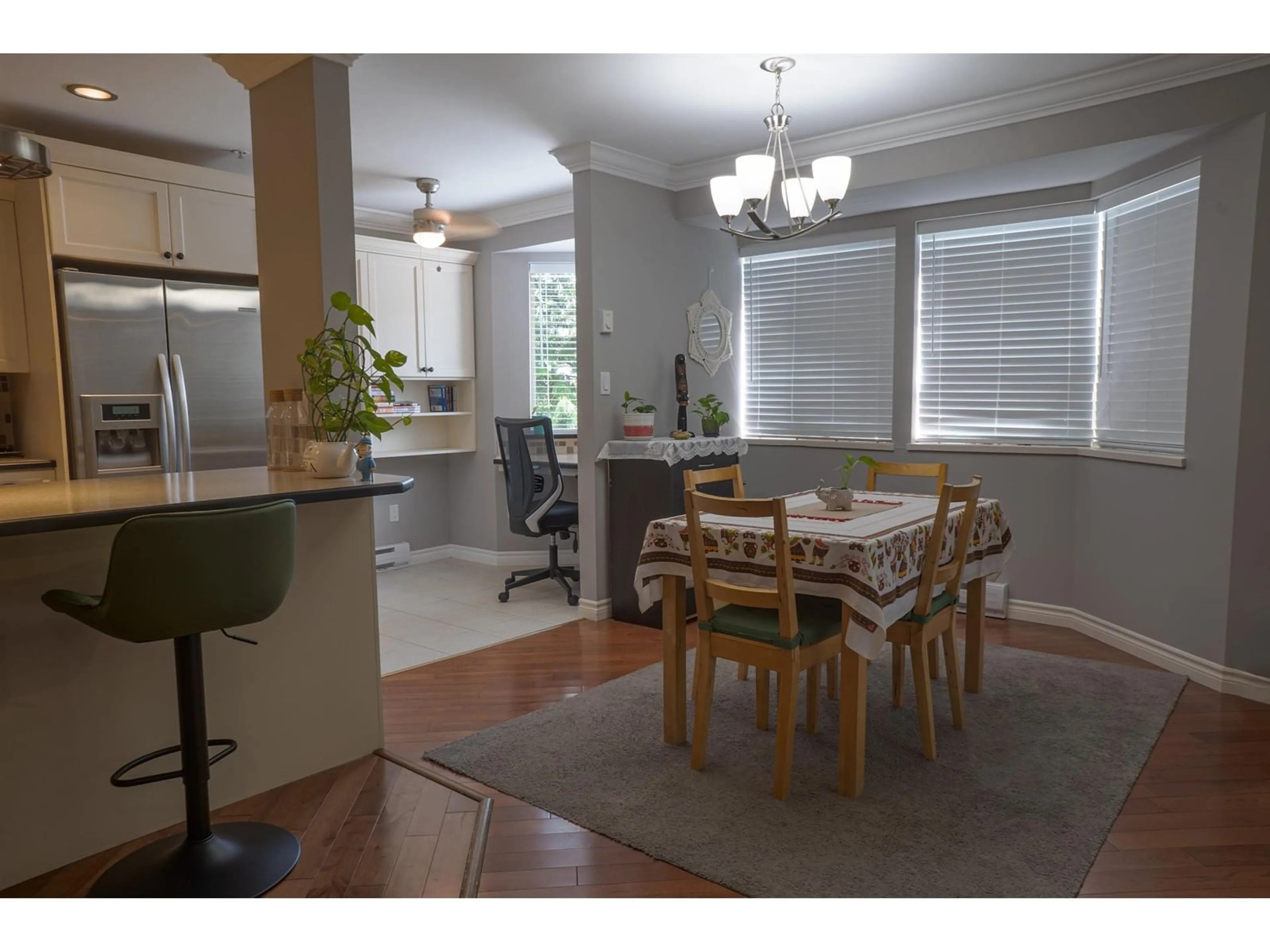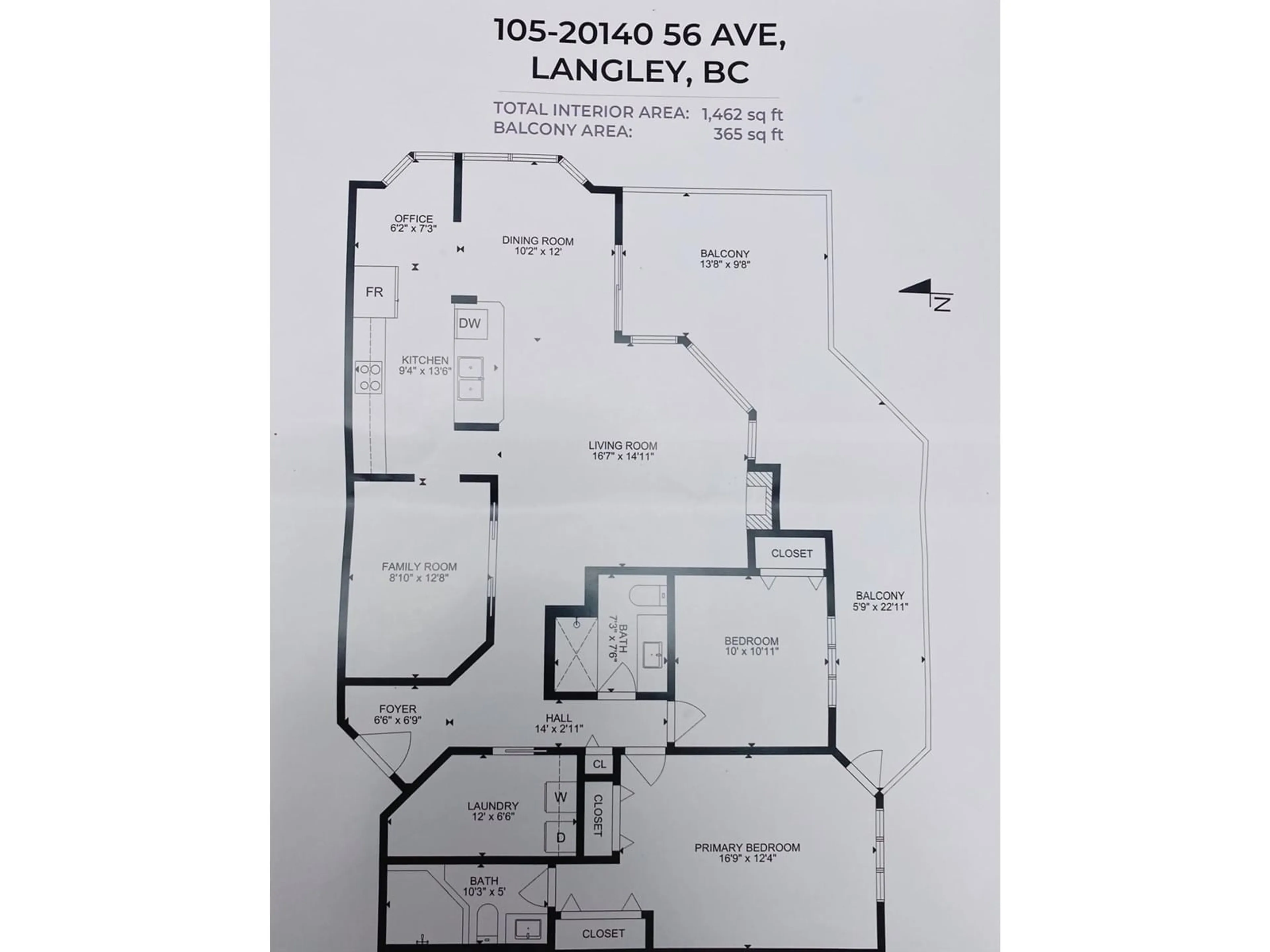105 20140 56 AVENUE, Langley, British Columbia V3A3Y4
Contact us about this property
Highlights
Estimated ValueThis is the price Wahi expects this property to sell for.
The calculation is powered by our Instant Home Value Estimate, which uses current market and property price trends to estimate your home’s value with a 90% accuracy rate.Not available
Price/Sqft$495/sqft
Days On Market12 days
Est. Mortgage$3,114/mth
Maintenance fees$452/mth
Tax Amount ()-
Description
Welcome to this spacious, 3 bedroom and 2 full bathroom unit. Boasting 1,462 Sq ft of Interior area and 365 Sq ft of covered deck. Charmed with updated kitchen with newer cabinets, stainless steel appliances, warm and inviting hardwood flooring, separately crafted home office and a laundry room that has ample storage space. Master bedroom sized at 16.9" x 12.4" comes with two separate closets and a jacuzzi fitted in the attached bathroom. There is an additional storage space and a reserved covered parking spot attached to the unit. Located at the heart of downtown Langley, the unit has an impressive walk score of 93 with no car needed for most day-to-day needs. With the upcoming SkyTrain station, Elementary Schools and day cares, playgrounds, parks and trails just at a casual stroll away. (id:39198)
Upcoming Open Houses
Property Details
Interior
Features
Exterior
Features
Parking
Garage spaces 1
Garage type Underground
Other parking spaces 0
Total parking spaces 1
Condo Details
Amenities
Laundry - In Suite, Storage - Locker
Inclusions
Property History
 38
38


