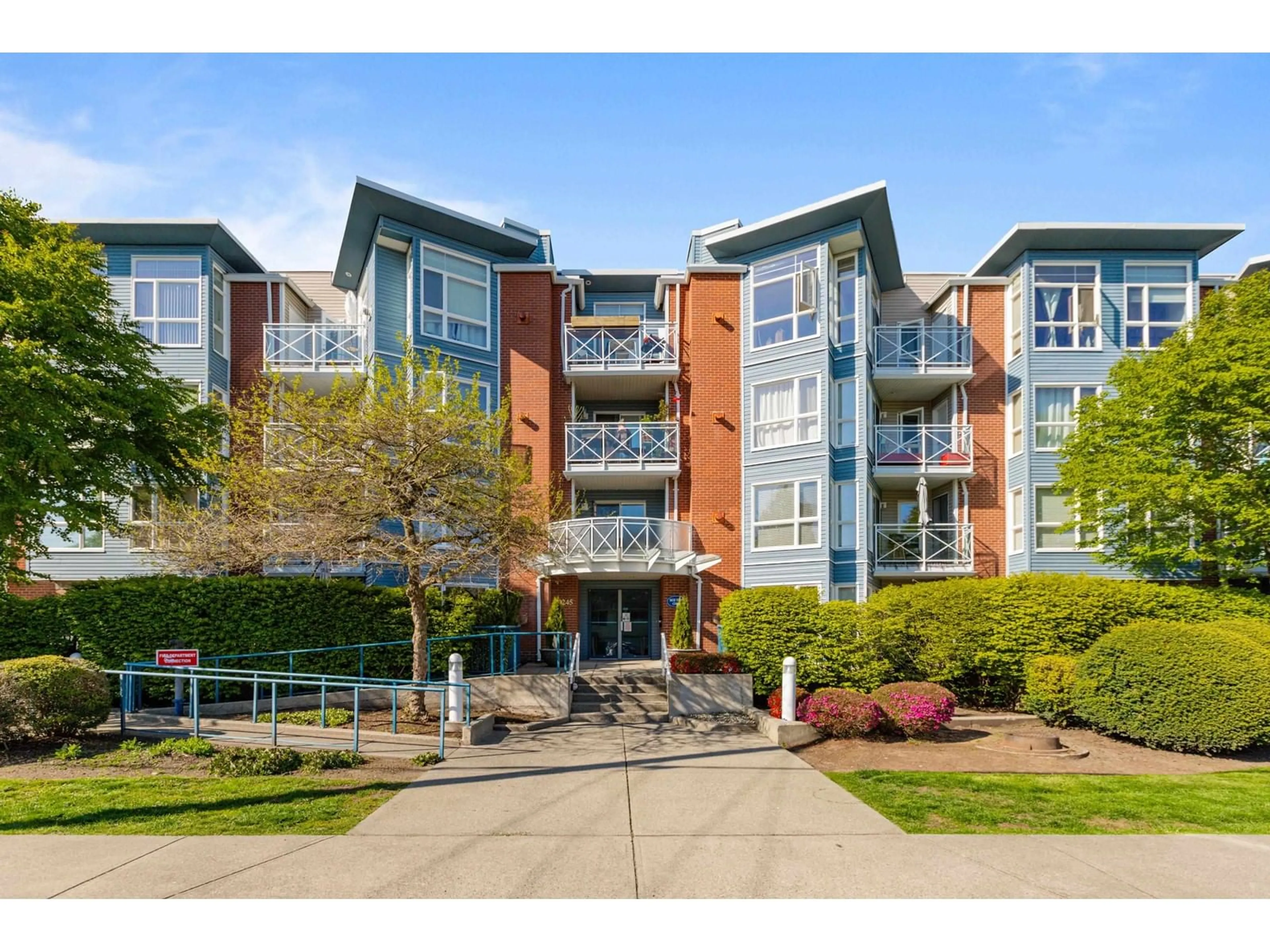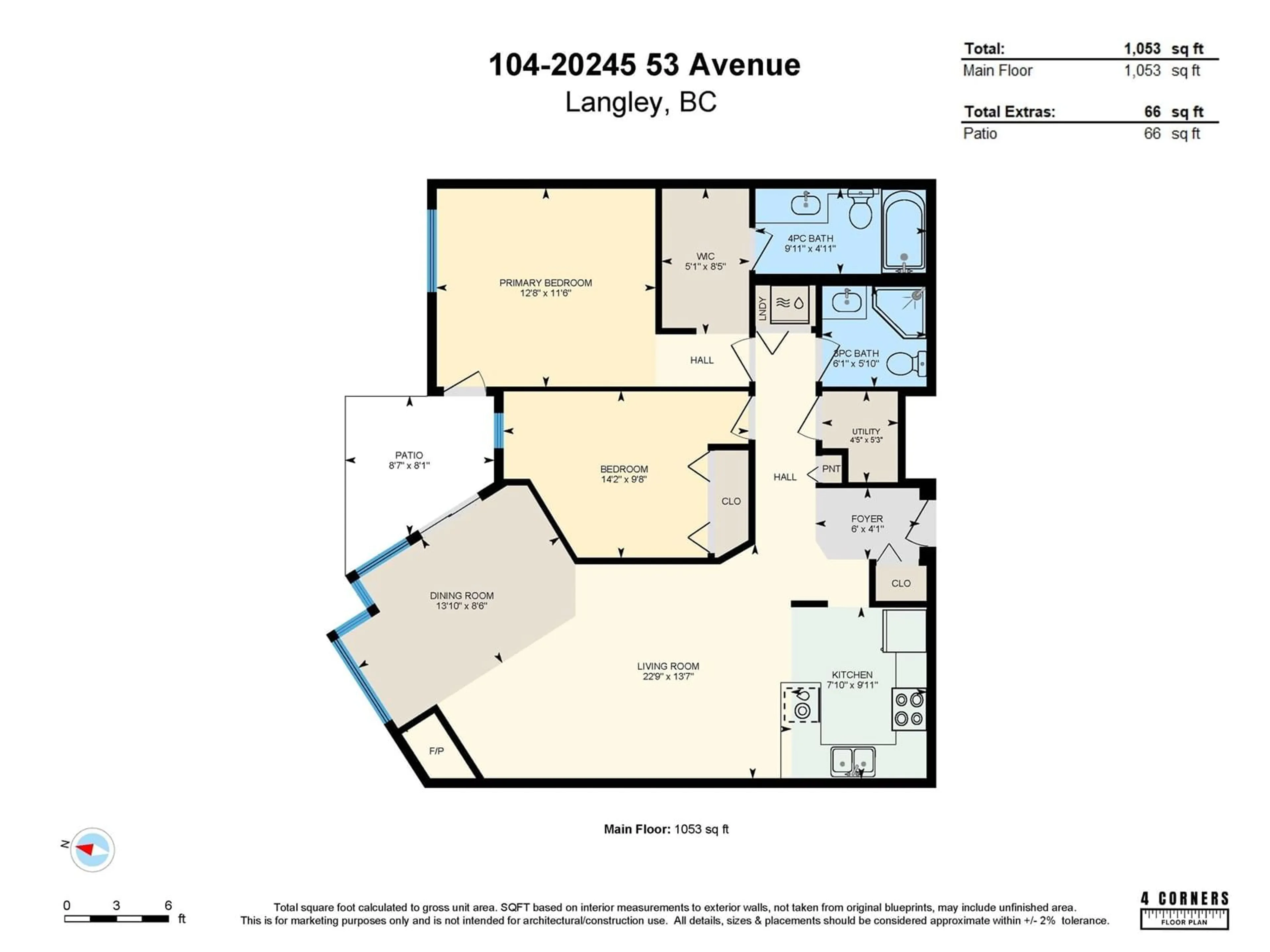104 20245 53 AVENUE, Langley, British Columbia V3A3V2
Contact us about this property
Highlights
Estimated ValueThis is the price Wahi expects this property to sell for.
The calculation is powered by our Instant Home Value Estimate, which uses current market and property price trends to estimate your home’s value with a 90% accuracy rate.Not available
Price/Sqft$521/sqft
Est. Mortgage$2,358/mo
Maintenance fees$351/mo
Tax Amount ()-
Days On Market58 days
Description
Welcome to Metro One! Situated perfectly in the heart of Langley. This 2 bedroom, 2 bathroom GROUND LEVEL condo boasts over 1,050 sqft of well-thought-out living space & a LARGE WALK-OUT PATIO!!! This unit features a Bright Interior w/ lots of windows and UPDATES such as Paint, Carpet, Stainless-Steel Appliances, Lighting, Faucets, Electric Baseboards, Hot Water Tank & more! This unit also includes a Gas Fireplace included in your STRATA! All of this located in a Well Managed, Pet Friendly, Rental Friendly & Kid Friendly Building with Gym & Community Garden Area! Situated in a prime location just steps away from Nicomekl Elementary & close proximity to Shopping, Parks & Public Transport w/ LOTS of Street PARKING! Only a Few Blocks Away from the FUTURE SKYTRAIN! Call before it is gone! (id:39198)
Property Details
Interior
Features
Exterior
Features
Parking
Garage spaces 1
Garage type Underground
Other parking spaces 0
Total parking spaces 1
Condo Details
Amenities
Clubhouse, Exercise Centre, Laundry - In Suite
Inclusions
Property History
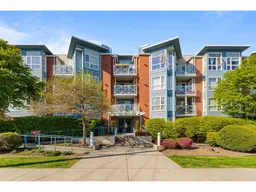 39
39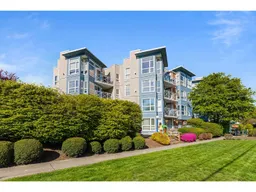 39
39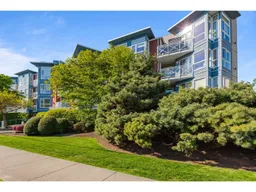 39
39
