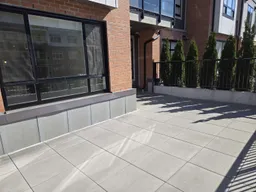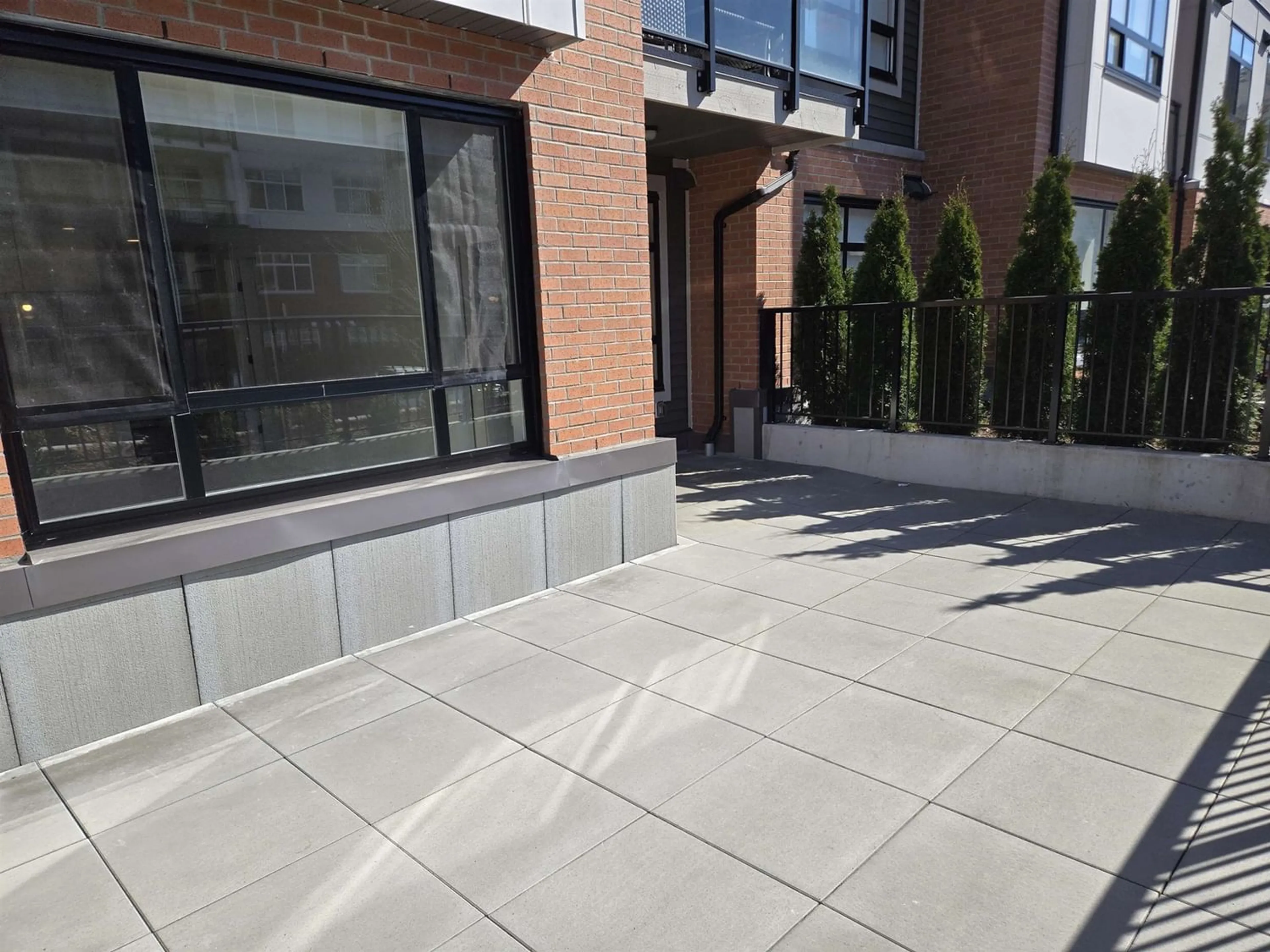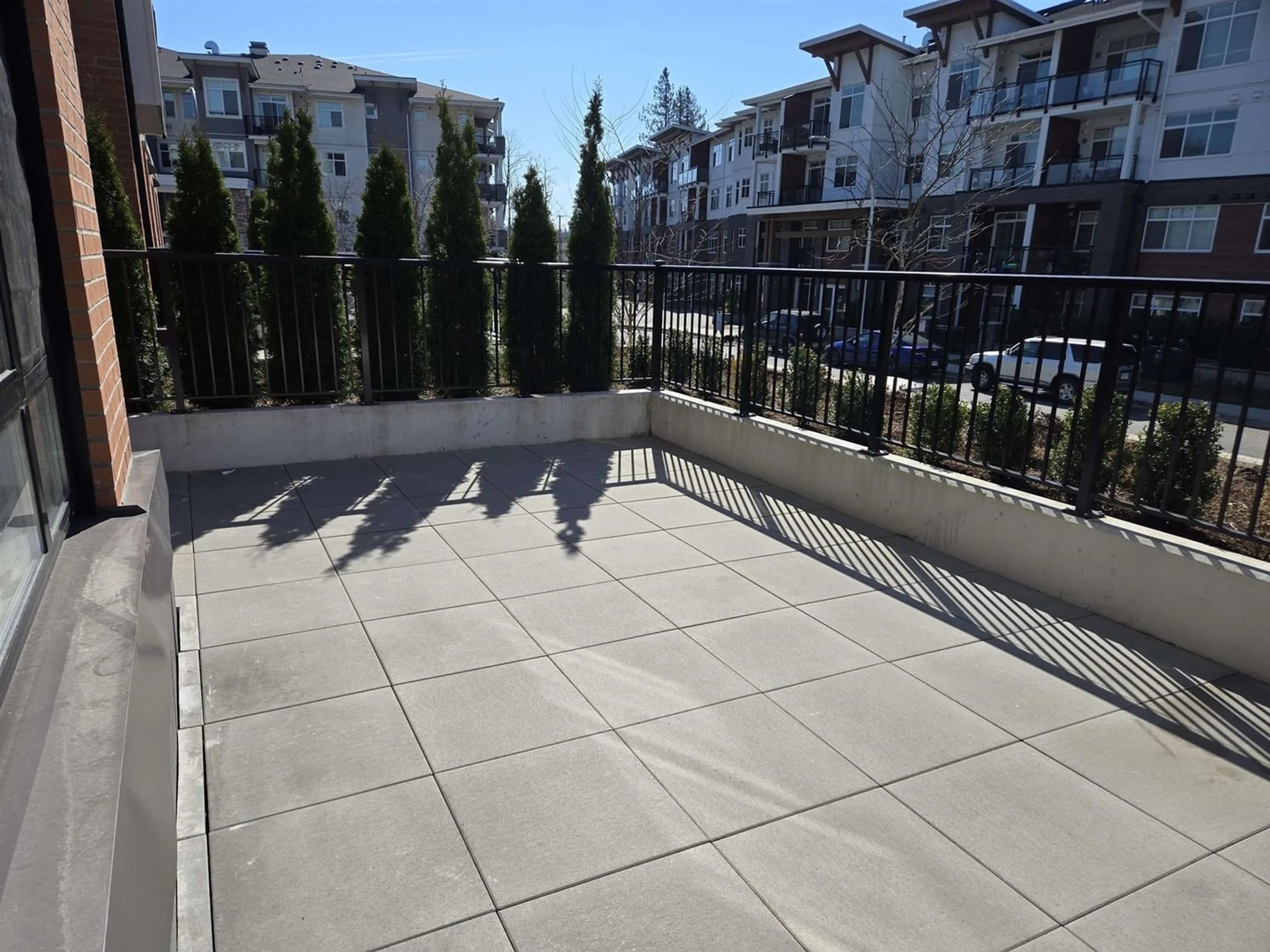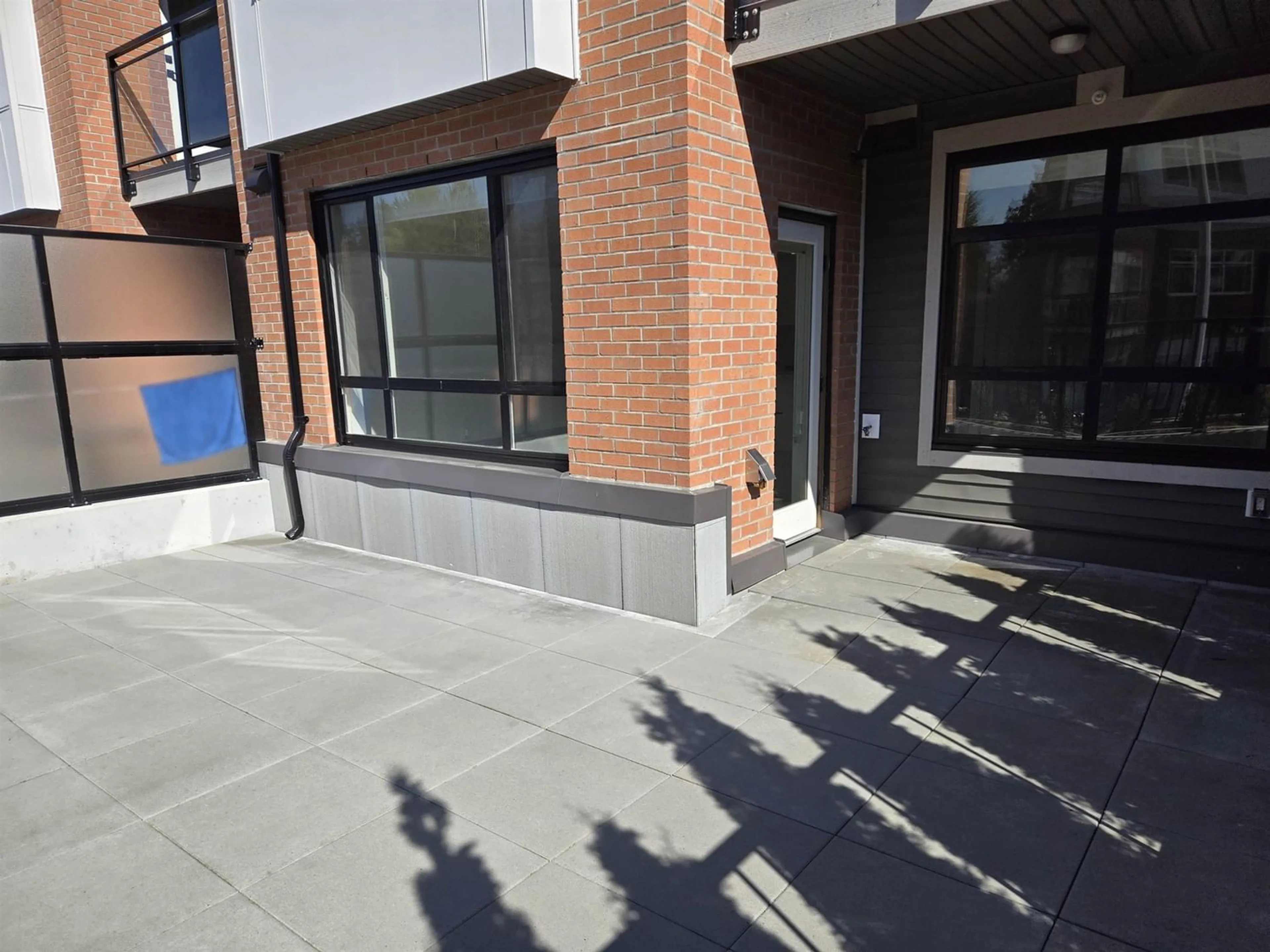104 19945 BRYDON CRESCENT, Langley, British Columbia V3A0N7
Contact us about this property
Highlights
Estimated ValueThis is the price Wahi expects this property to sell for.
The calculation is powered by our Instant Home Value Estimate, which uses current market and property price trends to estimate your home’s value with a 90% accuracy rate.Not available
Price/Sqft$797/sqft
Est. Mortgage$2,267/mo
Maintenance fees$252/mo
Tax Amount ()-
Days On Market261 days
Description
Gorgeous Unit Executive style living in popular sought after ATRIUM .located on 1st floor but private as 1st floor is above street.This near new "B" plan Junior 2 bdrm (1 bdrm & den) boasts a stunning open concept design with laminate flooring throughout featuring a large gourmet style kitchen loaded with,white shaker cabinets,quartz counter tops SS appliances & large work station. Outside boasting a Massive western exposed 375 sqft patio Excellent for BBQ's & family fun. Fantastic location to catch langley Vibe just minutes from future skytrain stop , shopping,schools, Nicomeki trail + a dog park at both Linwwood & Brydon park. Fabulous amenities as well gym,party rm and future theator room. Comes with large EV parking spot. Home now vacant easy to show Wont disappoint a 10! (id:39198)
Property Details
Interior
Features
Exterior
Parking
Garage spaces 1
Garage type Underground
Other parking spaces 0
Total parking spaces 1
Condo Details
Amenities
Exercise Centre, Laundry - In Suite, Recreation Centre
Inclusions
Property History
 34
34


