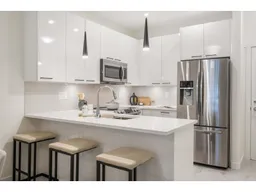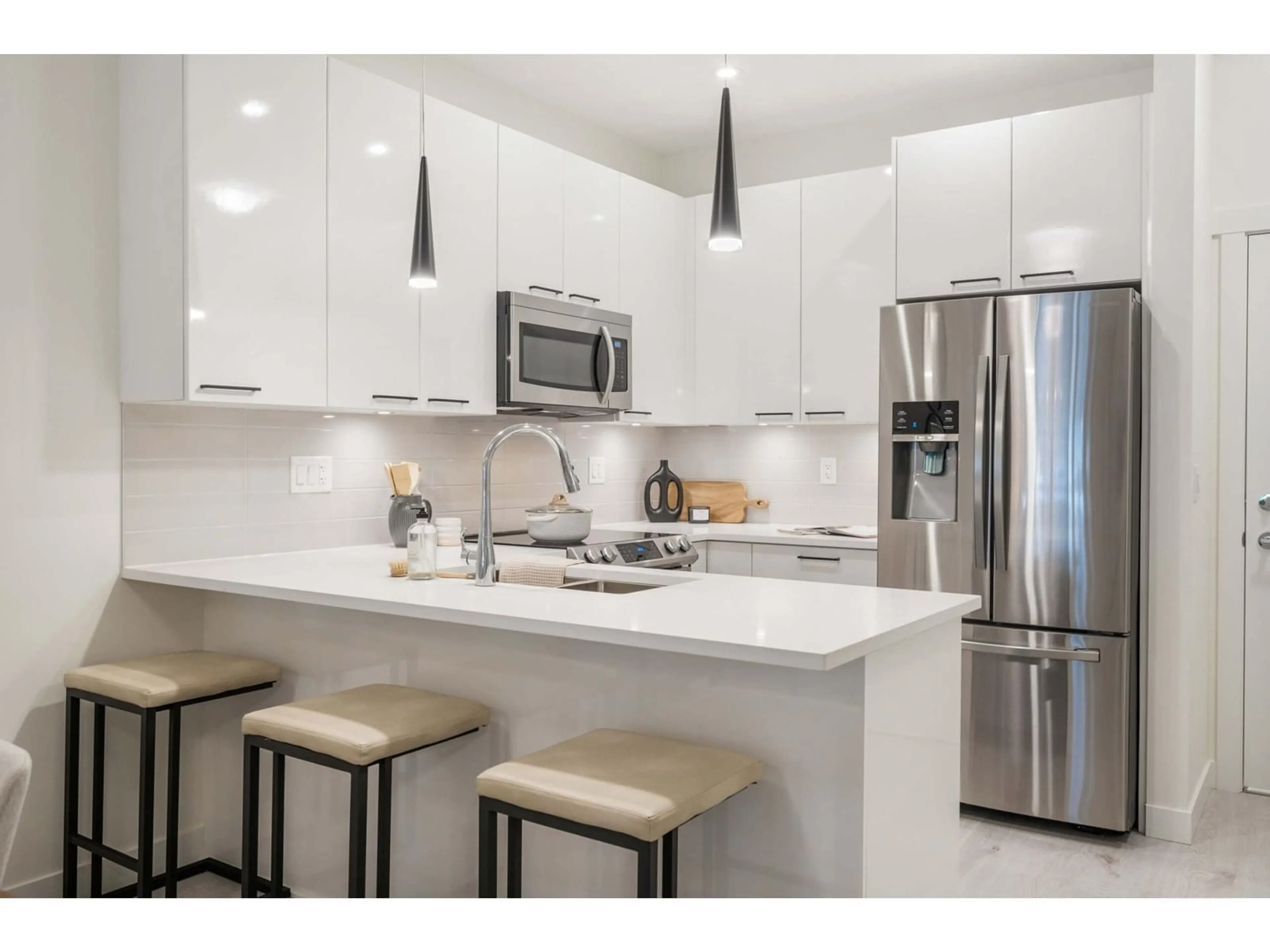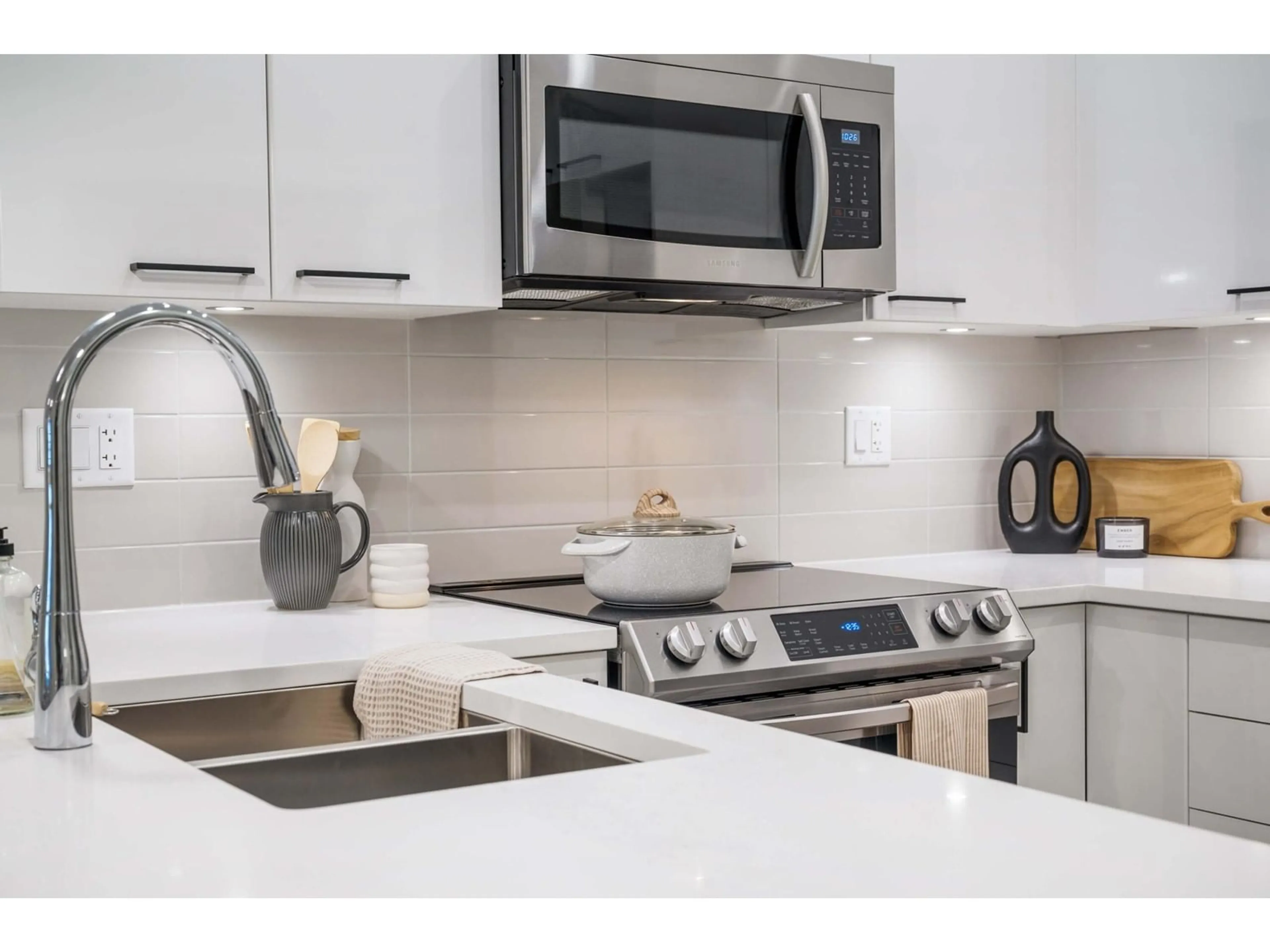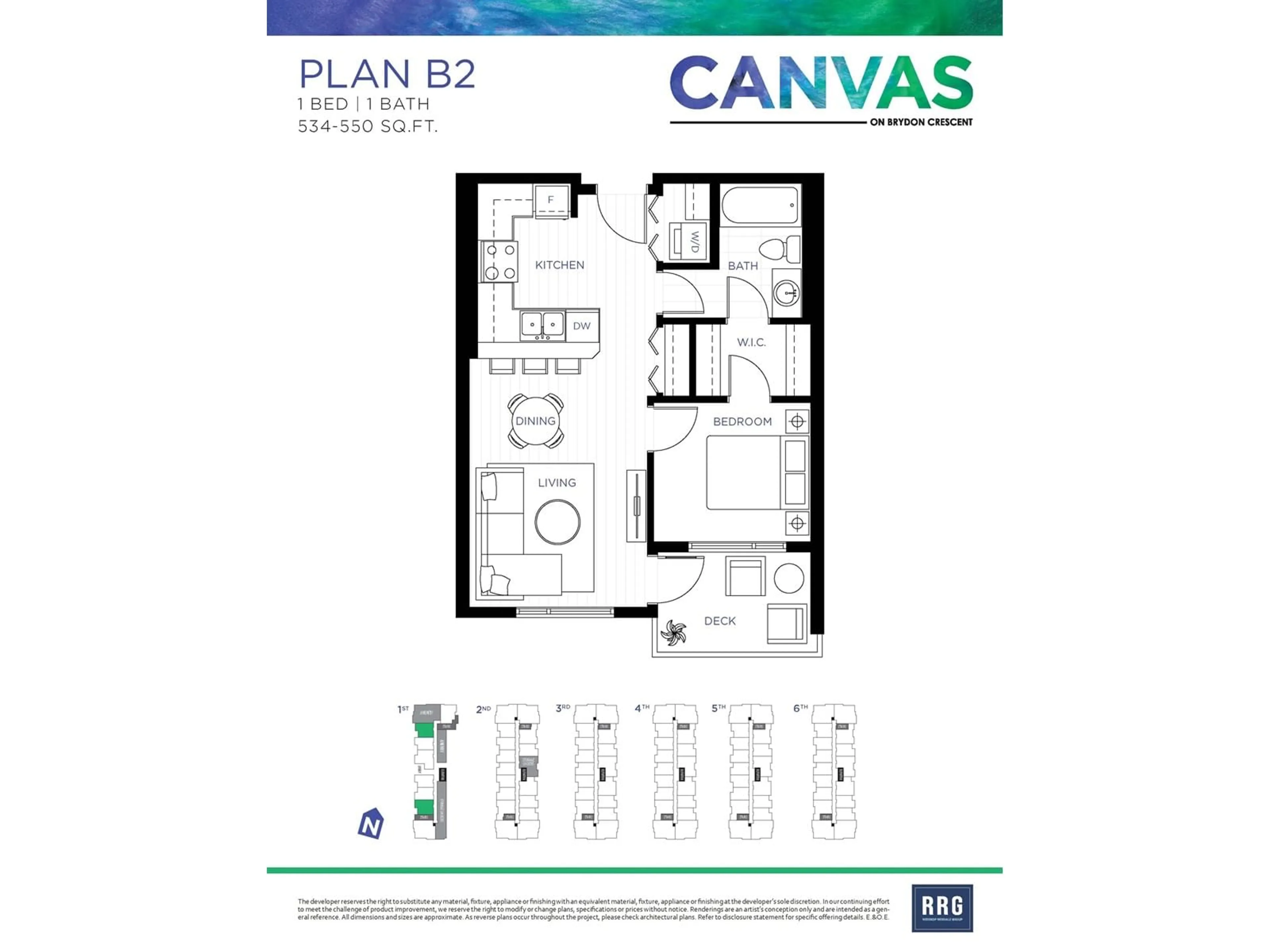102 5504 BRYDON CRESCENT, Langley, British Columbia V3A4A4
Contact us about this property
Highlights
Estimated ValueThis is the price Wahi expects this property to sell for.
The calculation is powered by our Instant Home Value Estimate, which uses current market and property price trends to estimate your home’s value with a 90% accuracy rate.Not available
Price/Sqft$799/sqft
Days On Market33 days
Est. Mortgage$1,889/mth
Maintenance fees$284/mth
Tax Amount ()-
Description
Welcome to Canvas this August, your ticket to own a BRAND NEW HOME in Langley City's emerging & vibrant, walkable community - just a short stroll to Langley's upcoming skytrain, cute shops, trendy cafes, & more! Inside you'll find 550sqft, 9' ceilings throughout the main living space, high-quality laminate flooring throughout, 2" faux wood blinds, The modern kitchen boasts a Samsung Stainless Steel Appliance Package, quartz countertops with smooth undermount sinks, stylish square black hardware, and even under cabinet and pendant lighting. This upcoming building features the exclusive Canvas Club indoor amenity space, equipped gym, and a furnished outdoor amenity area. You can have confidence in your investment; proudly built by the reputable Redekop Reddale Group, known for their quality craftsmanship and attention to detail, the building is designed for energy efficiency and longevity, with up-to-date rainscreen technology and Hardie Plank & brick siding for a timeless finish. 2-5-10 year New Home Warranty. (id:39198)
Property Details
Interior
Features
Exterior
Features
Parking
Garage spaces 1
Garage type Underground
Other parking spaces 0
Total parking spaces 1
Condo Details
Amenities
Clubhouse, Exercise Centre, Laundry - In Suite, Recreation Centre, Storage - Locker
Inclusions
Property History
 23
23


